Laundry Room Design Ideas with Light Hardwood Floors
Refine by:
Budget
Sort by:Popular Today
161 - 180 of 1,702 photos
Item 1 of 2
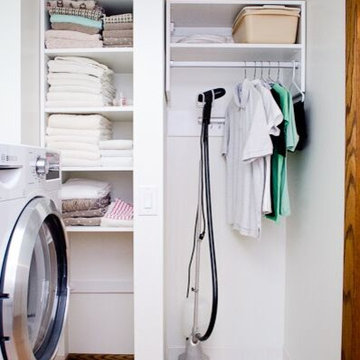
Design ideas for a small contemporary l-shaped dedicated laundry room in Cincinnati with white walls, light hardwood floors, open cabinets, white cabinets and a side-by-side washer and dryer.
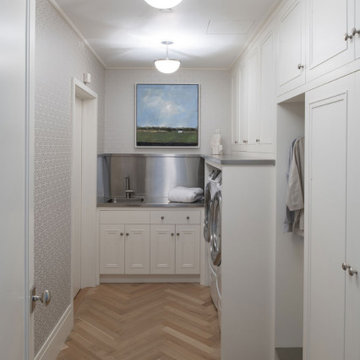
Contractor: Welch Forsman
Photography: Scott Amundson
Design ideas for a contemporary laundry cupboard in Minneapolis with white cabinets, metallic splashback, white walls, light hardwood floors and a side-by-side washer and dryer.
Design ideas for a contemporary laundry cupboard in Minneapolis with white cabinets, metallic splashback, white walls, light hardwood floors and a side-by-side washer and dryer.
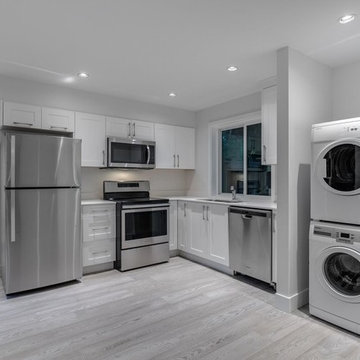
Two bedroom self contained guest suite.
Expansive modern l-shaped dedicated laundry room in Vancouver with an undermount sink, shaker cabinets, white cabinets, quartz benchtops, white walls, light hardwood floors, a stacked washer and dryer, grey floor and white benchtop.
Expansive modern l-shaped dedicated laundry room in Vancouver with an undermount sink, shaker cabinets, white cabinets, quartz benchtops, white walls, light hardwood floors, a stacked washer and dryer, grey floor and white benchtop.
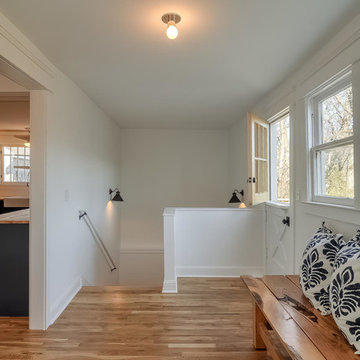
Carrie Buell
Photo of a mid-sized traditional single-wall utility room in Nashville with white walls, light hardwood floors and a side-by-side washer and dryer.
Photo of a mid-sized traditional single-wall utility room in Nashville with white walls, light hardwood floors and a side-by-side washer and dryer.

APD was hired to update the primary bathroom and laundry room of this ranch style family home. Included was a request to add a powder bathroom where one previously did not exist to help ease the chaos for the young family. The design team took a little space here and a little space there, coming up with a reconfigured layout including an enlarged primary bathroom with large walk-in shower, a jewel box powder bath, and a refreshed laundry room including a dog bath for the family’s four legged member!
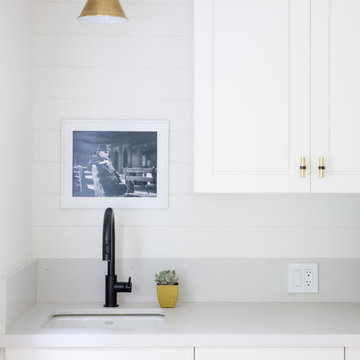
Vivian Johnson
Inspiration for a country l-shaped dedicated laundry room in San Francisco with an undermount sink, flat-panel cabinets, white cabinets, quartz benchtops, white walls, light hardwood floors, a side-by-side washer and dryer and grey benchtop.
Inspiration for a country l-shaped dedicated laundry room in San Francisco with an undermount sink, flat-panel cabinets, white cabinets, quartz benchtops, white walls, light hardwood floors, a side-by-side washer and dryer and grey benchtop.
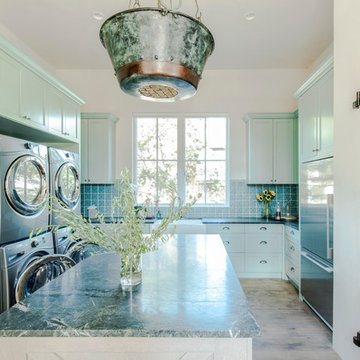
This is an example of a large country u-shaped utility room in Austin with a farmhouse sink, shaker cabinets, blue cabinets, soapstone benchtops, white walls, light hardwood floors, a stacked washer and dryer and multi-coloured benchtop.
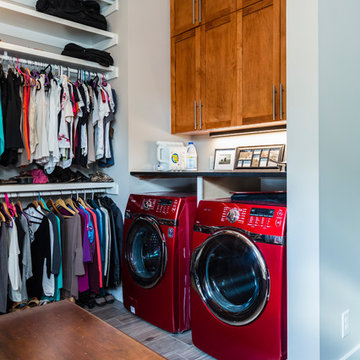
Inspiration for a small transitional l-shaped laundry cupboard in Raleigh with shaker cabinets, dark wood cabinets, grey walls, light hardwood floors, a side-by-side washer and dryer and grey floor.
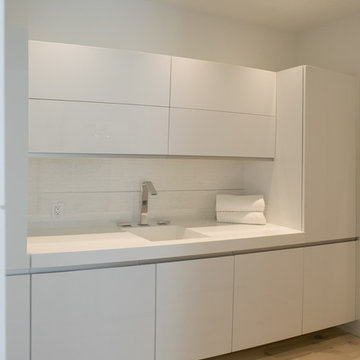
Design ideas for a mid-sized modern single-wall dedicated laundry room in Miami with an integrated sink, flat-panel cabinets, white cabinets, quartz benchtops, white walls, light hardwood floors, a concealed washer and dryer and beige floor.
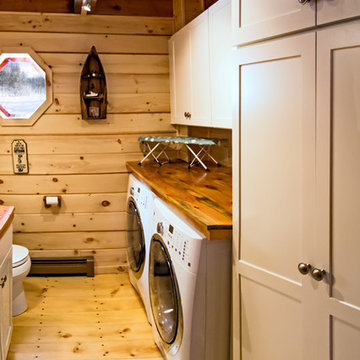
This laundry room/ powder room features Diamond cabinets. The Montgomery door style in Pearl paint works well with all the natural wood in the space.
Photo by Salted Soul Graphics
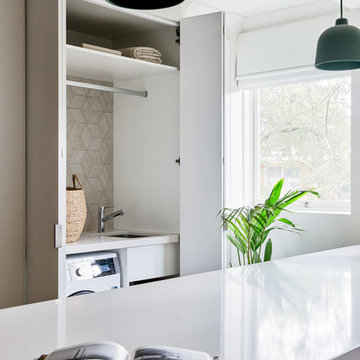
Inspiration for a small contemporary single-wall laundry cupboard in Melbourne with an undermount sink, white cabinets, quartz benchtops, white walls, light hardwood floors, a side-by-side washer and dryer, brown floor and white benchtop.
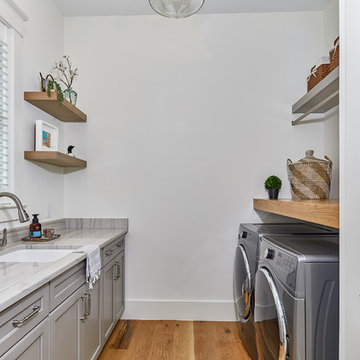
Tom Jenkins Photography
Large beach style dedicated laundry room in Charleston with an undermount sink, recessed-panel cabinets, grey cabinets, white walls, light hardwood floors, a side-by-side washer and dryer, grey benchtop and quartzite benchtops.
Large beach style dedicated laundry room in Charleston with an undermount sink, recessed-panel cabinets, grey cabinets, white walls, light hardwood floors, a side-by-side washer and dryer, grey benchtop and quartzite benchtops.
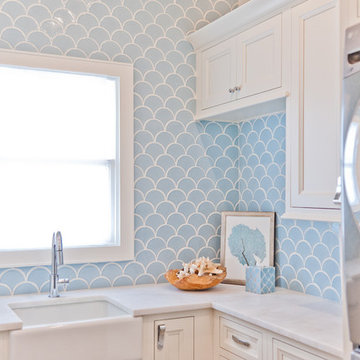
Design ideas for a mid-sized beach style l-shaped dedicated laundry room in Jacksonville with a farmhouse sink, white cabinets, marble benchtops, white walls, light hardwood floors, a stacked washer and dryer and recessed-panel cabinets.

A mudroom with a laundry cabinet features large windows that provide an abundance of natural light. The custom screens, made from Ash and natural rattan cane webbing, incorporate built-in vents to conceal the washer and dryer while in use.

Mid-sized modern single-wall dedicated laundry room in Auckland with an undermount sink, flat-panel cabinets, white cabinets, light hardwood floors, pink splashback, subway tile splashback, a side-by-side washer and dryer and white benchtop.
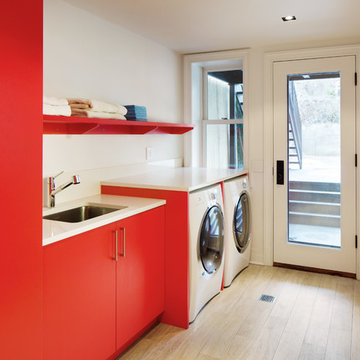
Amanda Kirkpatrick
Johann Grobler Architects
Design ideas for a mid-sized contemporary single-wall utility room in New York with an undermount sink, flat-panel cabinets, red cabinets, quartz benchtops, white walls, light hardwood floors, a side-by-side washer and dryer and white benchtop.
Design ideas for a mid-sized contemporary single-wall utility room in New York with an undermount sink, flat-panel cabinets, red cabinets, quartz benchtops, white walls, light hardwood floors, a side-by-side washer and dryer and white benchtop.
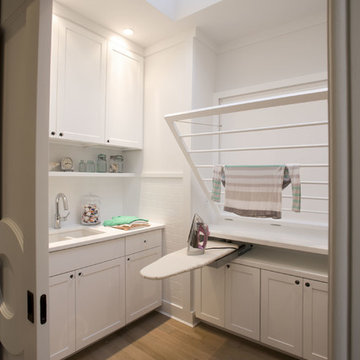
Photo credit: Blackstock Photography
Design ideas for a transitional dedicated laundry room in Newark with an undermount sink, recessed-panel cabinets, white cabinets, white walls and light hardwood floors.
Design ideas for a transitional dedicated laundry room in Newark with an undermount sink, recessed-panel cabinets, white cabinets, white walls and light hardwood floors.
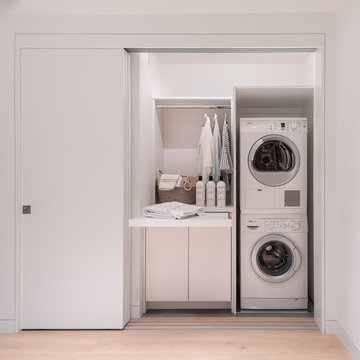
Small contemporary single-wall laundry cupboard in San Francisco with white cabinets, white walls, a stacked washer and dryer, beige floor, white benchtop, flat-panel cabinets and light hardwood floors.
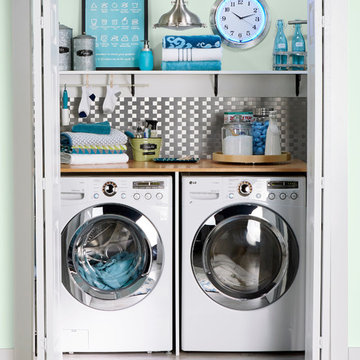
Make a closet laundry space work harder and look better by surrounding the washer and dryer with smart solutions.
Inspiration for a small transitional single-wall laundry cupboard in Charlotte with wood benchtops, light hardwood floors, a side-by-side washer and dryer, beige benchtop and green walls.
Inspiration for a small transitional single-wall laundry cupboard in Charlotte with wood benchtops, light hardwood floors, a side-by-side washer and dryer, beige benchtop and green walls.
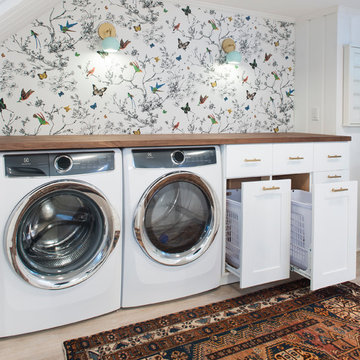
Photography: Ben Gebo
This is an example of a mid-sized transitional utility room in Boston with recessed-panel cabinets, white cabinets, wood benchtops, white walls, light hardwood floors, a side-by-side washer and dryer and beige floor.
This is an example of a mid-sized transitional utility room in Boston with recessed-panel cabinets, white cabinets, wood benchtops, white walls, light hardwood floors, a side-by-side washer and dryer and beige floor.
Laundry Room Design Ideas with Light Hardwood Floors
9