Laundry Room Design Ideas with a Drop-in Sink and Light Wood Cabinets
Refine by:
Budget
Sort by:Popular Today
1 - 20 of 272 photos
Item 1 of 3
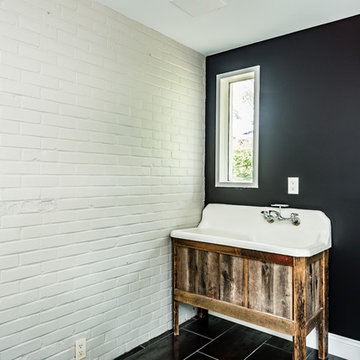
Slop Sink
Large contemporary u-shaped utility room in St Louis with a drop-in sink, flat-panel cabinets, light wood cabinets, solid surface benchtops, white walls and porcelain floors.
Large contemporary u-shaped utility room in St Louis with a drop-in sink, flat-panel cabinets, light wood cabinets, solid surface benchtops, white walls and porcelain floors.
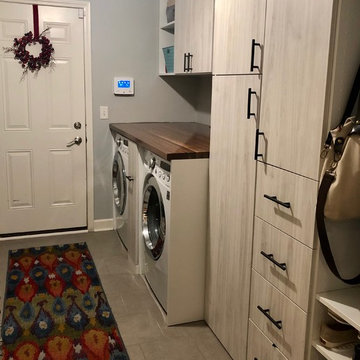
Multi-Functional and beautiful Laundry/Mudroom. Laundry folding space above the washer/drier with pull out storage in between. Storage for cleaning and other items above the washer/drier. Functional space for vacuum, mops/brooms adjacent to the laundry. Storage for Hats, Gloves, Scarves, bags in the drawers and cabinets. Finally, a space for parents with hooks and space for shoes and coats.
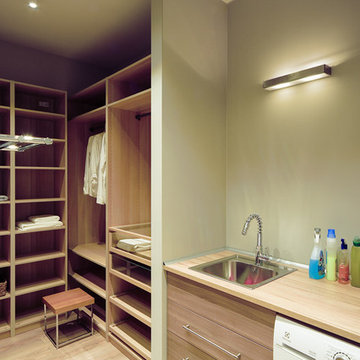
www.special-style.ru
Photo of a mid-sized contemporary l-shaped utility room in Moscow with a drop-in sink, light wood cabinets, laminate benchtops, grey walls, medium hardwood floors, a side-by-side washer and dryer and flat-panel cabinets.
Photo of a mid-sized contemporary l-shaped utility room in Moscow with a drop-in sink, light wood cabinets, laminate benchtops, grey walls, medium hardwood floors, a side-by-side washer and dryer and flat-panel cabinets.
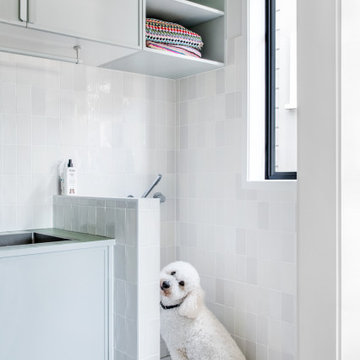
Design ideas for a large traditional single-wall laundry room in Brisbane with a drop-in sink, light wood cabinets, copper benchtops, white splashback, porcelain splashback, white walls, dark hardwood floors, a stacked washer and dryer, brown floor and yellow benchtop.

Simple but effective design changes were adopted in this multi room renovation.
Modern minimalist kitchens call for integrated appliances within their design.
The tall cabinetry display is visually appealing with this two-tone style.
The master bedroom is only truly complete with the added luxury of an ensuite bathroom. Smart inclusions like a large format tiling, the in-wall cistern with floor pan and a fully frameless shower, ensure an open feel was gained for a small footprint of this ensuite.
The wonderful transformation was made in this family bathroom, with a reconfigured floor plan. Now boasting both a freestanding bath and luxurious walk-in shower. Tiled splash backs are commonly themed in Kitchen and laundry interior design. Our clients chose this 100 x100 striking lineal patterned tile, which they matched in both their kitchen and laundry splash backs.

• Semi-custom textured laminate cabinetry with shaker-style doors
• Laminate countertop with space to fold clothes, Blanco Silgranit sink, both are resistant to scratches, stains, and heat making them perfect for the laundry room.
• Room serves as overflow kitchen storage area along with an additional refrigerator for our chef, always ready to entertain!
• Complementary vinyl plank floors resemble the engineered flooring in the rest of the house with the added durability of vinyl.
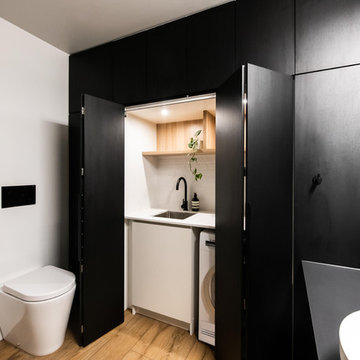
Inspiration for a large contemporary galley utility room in Melbourne with porcelain floors, brown floor, a drop-in sink, open cabinets, light wood cabinets, laminate benchtops, an integrated washer and dryer, white benchtop and white walls.
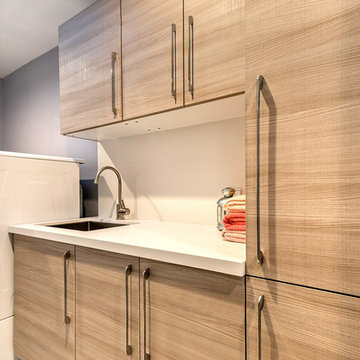
Laundry room cabinets from Aran Cucine's Mia collection in Tafira Elm Tranche.
We profiled this home and it's owner on our blog: http://europeancabinets.com/efficient-modern-home-design-traditional-comforts/
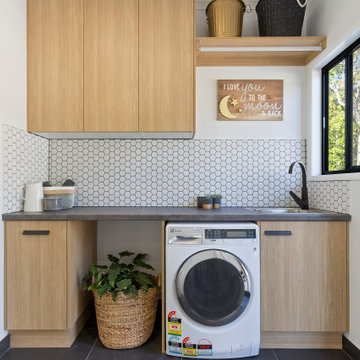
The hardest working room in the house, this laundry includes a hidden laundry chute, hanging rail, wall mounted ironing station and a door leading to a drying deck.
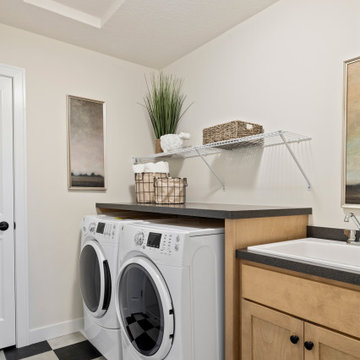
St. Charles Sport Model - Tradition Collection
Pricing, floorplans, virtual tours, community information & more at https://www.robertthomashomes.com/
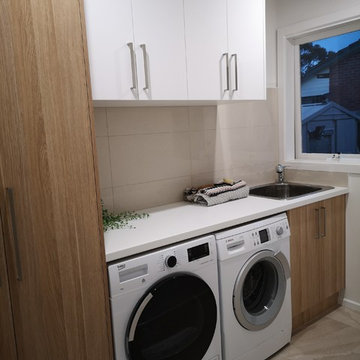
Clean and seamless design with loads of storage space
Inspiration for a small modern single-wall dedicated laundry room in Melbourne with a drop-in sink, recessed-panel cabinets, light wood cabinets, laminate benchtops, beige walls, porcelain floors, a side-by-side washer and dryer, beige floor and white benchtop.
Inspiration for a small modern single-wall dedicated laundry room in Melbourne with a drop-in sink, recessed-panel cabinets, light wood cabinets, laminate benchtops, beige walls, porcelain floors, a side-by-side washer and dryer, beige floor and white benchtop.
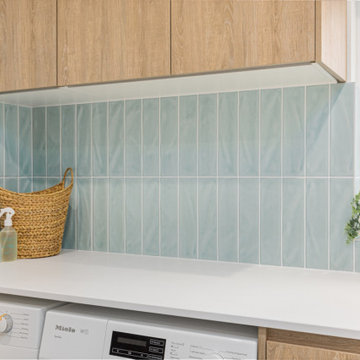
This is an example of a mid-sized modern galley utility room in Sydney with a drop-in sink, flat-panel cabinets, light wood cabinets, blue splashback, subway tile splashback, a side-by-side washer and dryer, grey floor and white benchtop.
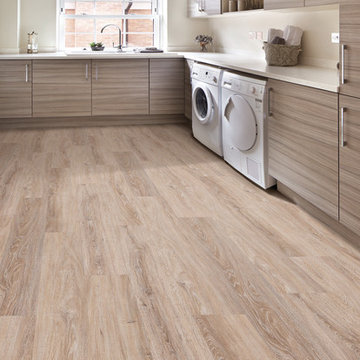
This is an example of a mid-sized contemporary l-shaped dedicated laundry room in Tampa with a drop-in sink, flat-panel cabinets, light wood cabinets, quartz benchtops, beige walls, light hardwood floors, a side-by-side washer and dryer, beige floor and beige benchtop.
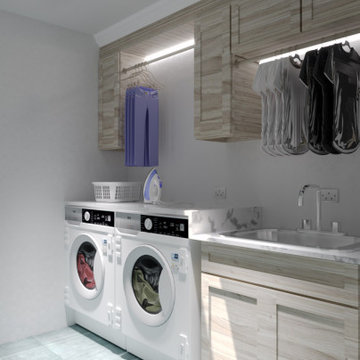
This is an example of a mid-sized transitional single-wall dedicated laundry room in San Francisco with shaker cabinets, light wood cabinets, a drop-in sink, granite benchtops, white walls, ceramic floors, a side-by-side washer and dryer, blue floor and grey benchtop.

Photo of a mid-sized modern dedicated laundry room in Paris with a drop-in sink, beaded inset cabinets, light wood cabinets, tile benchtops, pink splashback, ceramic splashback, white walls, ceramic floors, a stacked washer and dryer, white floor and pink benchtop.
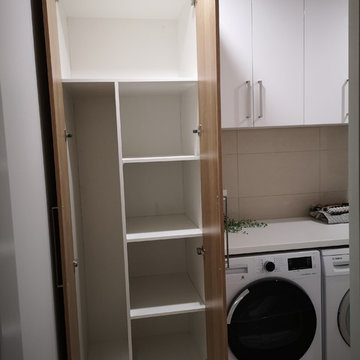
Clean and seamless design with loads of storage space
This is an example of a small modern single-wall dedicated laundry room in Melbourne with a drop-in sink, recessed-panel cabinets, light wood cabinets, laminate benchtops, beige walls, porcelain floors, a side-by-side washer and dryer, beige floor and white benchtop.
This is an example of a small modern single-wall dedicated laundry room in Melbourne with a drop-in sink, recessed-panel cabinets, light wood cabinets, laminate benchtops, beige walls, porcelain floors, a side-by-side washer and dryer, beige floor and white benchtop.

Design ideas for a mid-sized beach style galley utility room in Central Coast with a drop-in sink, light wood cabinets, marble benchtops, multi-coloured walls, a side-by-side washer and dryer, multi-coloured floor and white benchtop.
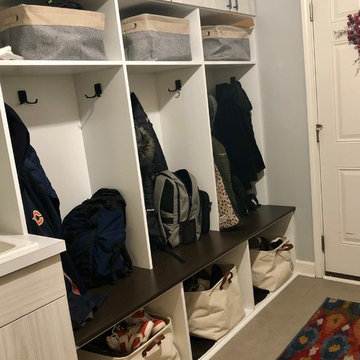
Multi-Functional and beautiful Laundry/Mudroom. Kids storage is contained on hooks and baskets in the cubbies under the bench. Gloves/Hats and miscellaneous seasonal storage available above the locker spaces.

Laundry Renovation, Modern Laundry Renovation, Drying Bar, Open Shelving Laundry, Perth Laundry Renovations, Modern Laundry Renovations For Smaller Homes, Small Laundry Renovations Perth
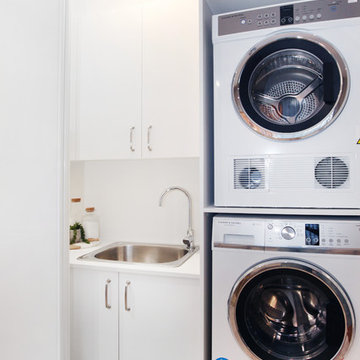
Small contemporary galley dedicated laundry room in Sunshine Coast with a drop-in sink, flat-panel cabinets, light wood cabinets, quartz benchtops, white walls, light hardwood floors, a stacked washer and dryer and white benchtop.
Laundry Room Design Ideas with a Drop-in Sink and Light Wood Cabinets
1