Laundry Room Design Ideas with Light Wood Cabinets and Dark Wood Cabinets
Refine by:
Budget
Sort by:Popular Today
1 - 20 of 3,499 photos

Multi-Functional and beautiful Laundry/Mudroom. Laundry folding space above the washer/drier with pull out storage in between. Storage for cleaning and other items above the washer/drier.
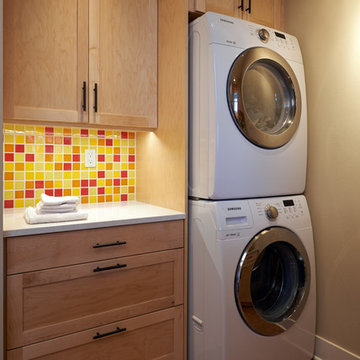
Dale Lang NW Architectural Photography
Photo of a small arts and crafts galley dedicated laundry room in Seattle with shaker cabinets, light wood cabinets, cork floors, a stacked washer and dryer, quartz benchtops, brown floor, beige walls and white benchtop.
Photo of a small arts and crafts galley dedicated laundry room in Seattle with shaker cabinets, light wood cabinets, cork floors, a stacked washer and dryer, quartz benchtops, brown floor, beige walls and white benchtop.
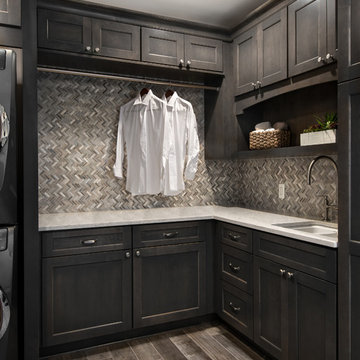
For this mudroom remodel the homeowners came in to Dillman & Upton frustrated with their current, small and very tight, laundry room. They were in need of more space and functional storage and asked if I could help them out.
Once at the job site I found that adjacent to the the current laundry room was an inefficient walk in closet. After discussing their options we decided to remove the wall between the two rooms and create a full mudroom with ample storage and plenty of room to comfortably manage the laundry.
Cabinets: Dura Supreme, Crestwood series, Highland door, Maple, Shell Gray stain
Counter: Solid Surfaces Unlimited Arcadia Quartz
Hardware: Top Knobs, M271, M530 Brushed Satin Nickel
Flooring: Porcelain tile, Crossville, 6x36, Speakeasy Zoot Suit
Backsplash: Olympia, Verona Blend, Herringbone, Marble
Sink: Kohler, River falls, White
Faucet: Kohler, Gooseneck, Brushed Stainless Steel
Shoe Cubbies: White Melamine
Washer/Dryer: Electrolux

Transitional galley dedicated laundry room in DC Metro with flat-panel cabinets, light wood cabinets, wood benchtops, white walls, ceramic floors, a side-by-side washer and dryer, beige floor and brown benchtop.

A large laundry room that is combined with a craft space designed to inspire young minds and to make laundry time fun with the vibrant teal glass tiles. Lots of counterspace for sorting and folding laundry and a deep sink that is great for hand washing. Ample cabinet space for all the laundry supplies and for all of the arts and craft supplies. On the floor is a wood looking porcelain tile that is used throughout most of the home.
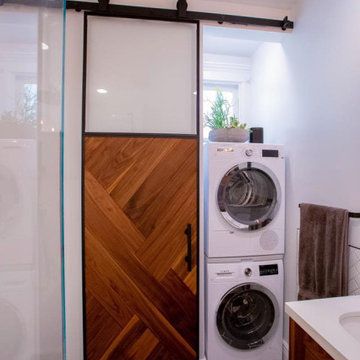
Small midcentury u-shaped laundry cupboard in San Francisco with light wood cabinets and a stacked washer and dryer.
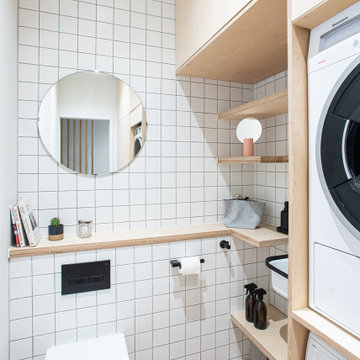
The compact and functional ground floor utility room and WC has been positioned where the original staircase used to be in the centre of the house.
We kept to a paired down utilitarian style and palette when designing this practical space. A run of bespoke birch plywood full height cupboards for coats and shoes and a laundry cupboard with a stacked washing machine and tumble dryer. Tucked at the end is an enamel bucket sink and lots of open shelving storage. A simple white grid of tiles and the natural finish cork flooring which runs through out the house.
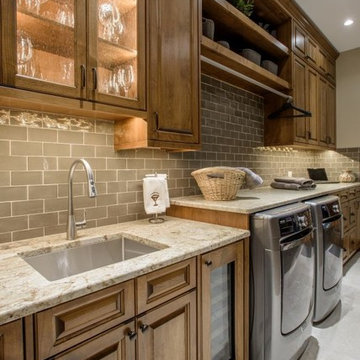
Libbie Holmes Photography
Inspiration for a large traditional galley utility room in Denver with an undermount sink, raised-panel cabinets, dark wood cabinets, granite benchtops, grey walls, concrete floors, a side-by-side washer and dryer and grey floor.
Inspiration for a large traditional galley utility room in Denver with an undermount sink, raised-panel cabinets, dark wood cabinets, granite benchtops, grey walls, concrete floors, a side-by-side washer and dryer and grey floor.

Inspiration for a contemporary single-wall laundry cupboard in Vancouver with an undermount sink, flat-panel cabinets, light wood cabinets, white walls, light hardwood floors, a stacked washer and dryer, beige floor and white benchtop.
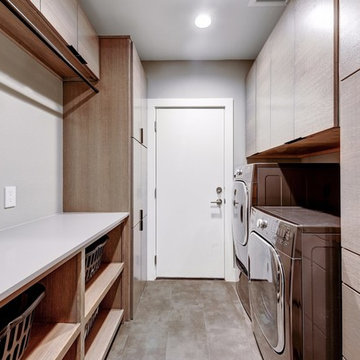
The new Laundry Room and Folding Station. A rod for hanging clothes allows for air drying and prevents wrinkles and enhances storage and organization. The appliance color also compliments the neutral pallet of the rift sawn oak cabinets and large format gray tile. The front loading washer and dryer provide easy access to the task at hand. Laundry basket storage allows for easy sorting of lights and dark laundry loads. Access to the garage allows the room to double as a mud room when necessary. The full height wall cabinets provide additional storage options.
RRS Design + Build is a Austin based general contractor specializing in high end remodels and custom home builds. As a leader in contemporary, modern and mid century modern design, we are the clear choice for a superior product and experience. We would love the opportunity to serve you on your next project endeavor. Put our award winning team to work for you today!
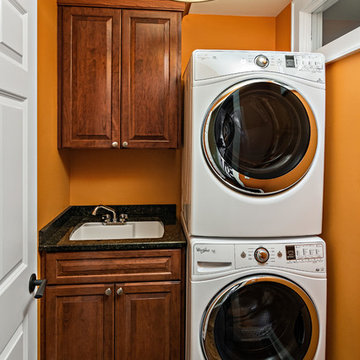
Inspiration for a small arts and crafts single-wall dedicated laundry room in Minneapolis with an undermount sink, raised-panel cabinets, dark wood cabinets, granite benchtops, orange walls, medium hardwood floors, a stacked washer and dryer, brown floor and black benchtop.
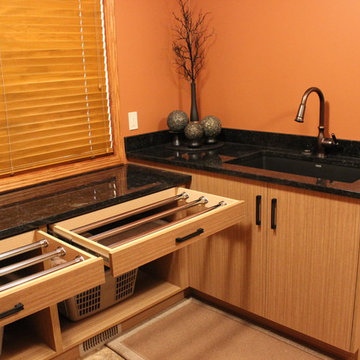
Design ideas for a mid-sized asian l-shaped dedicated laundry room in Calgary with an undermount sink, flat-panel cabinets, light wood cabinets, granite benchtops, orange walls, ceramic floors and a side-by-side washer and dryer.
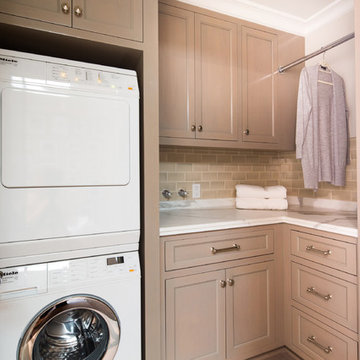
Erika Bierman Photography www.erikabiermanphotography.com
Design ideas for a small traditional l-shaped laundry room in Los Angeles with recessed-panel cabinets, light wood cabinets, white walls, a stacked washer and dryer and white benchtop.
Design ideas for a small traditional l-shaped laundry room in Los Angeles with recessed-panel cabinets, light wood cabinets, white walls, a stacked washer and dryer and white benchtop.
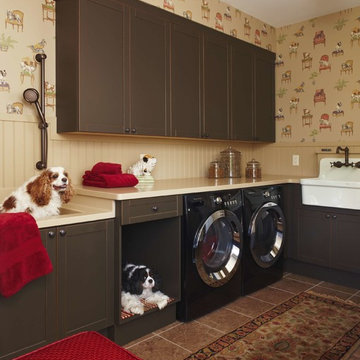
Photo of a traditional laundry room in Detroit with a farmhouse sink, shaker cabinets, dark wood cabinets, beige walls, a side-by-side washer and dryer and brown floor.
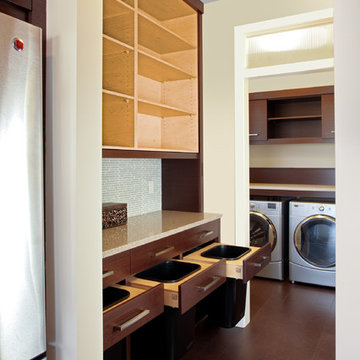
Mid-sized contemporary dedicated laundry room in Calgary with flat-panel cabinets, beige walls, medium hardwood floors, a side-by-side washer and dryer and dark wood cabinets.
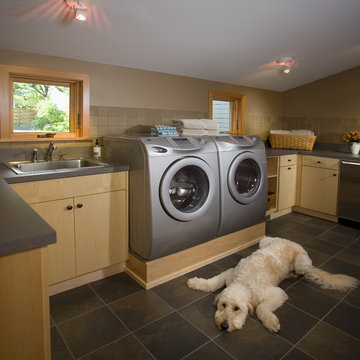
Photography by Andrea Rugg
This is an example of a large contemporary u-shaped dedicated laundry room in Minneapolis with light wood cabinets, a drop-in sink, flat-panel cabinets, solid surface benchtops, beige walls, travertine floors, a side-by-side washer and dryer, grey floor and grey benchtop.
This is an example of a large contemporary u-shaped dedicated laundry room in Minneapolis with light wood cabinets, a drop-in sink, flat-panel cabinets, solid surface benchtops, beige walls, travertine floors, a side-by-side washer and dryer, grey floor and grey benchtop.
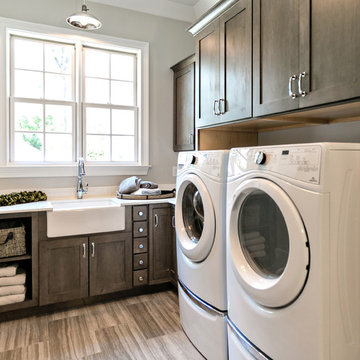
Photo of a mid-sized arts and crafts l-shaped dedicated laundry room in Birmingham with a farmhouse sink, quartzite benchtops, grey walls, medium hardwood floors, a side-by-side washer and dryer, grey floor, shaker cabinets, dark wood cabinets and white benchtop.
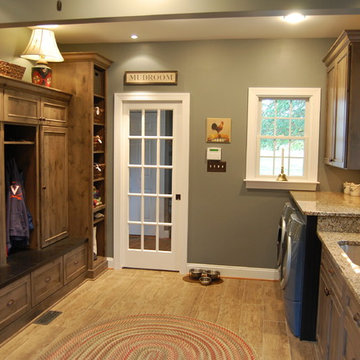
Robert Lauten
Large traditional galley utility room in DC Metro with an undermount sink, granite benchtops, grey walls, a side-by-side washer and dryer, recessed-panel cabinets and dark wood cabinets.
Large traditional galley utility room in DC Metro with an undermount sink, granite benchtops, grey walls, a side-by-side washer and dryer, recessed-panel cabinets and dark wood cabinets.

Mid-sized transitional laundry room in Phoenix with recessed-panel cabinets, dark wood cabinets, grey walls, porcelain floors and multi-coloured floor.

Design ideas for a small transitional dedicated laundry room in San Diego with an undermount sink, flat-panel cabinets, light wood cabinets, quartz benchtops, grey splashback, matchstick tile splashback, white walls, ceramic floors, a side-by-side washer and dryer, multi-coloured floor and grey benchtop.
Laundry Room Design Ideas with Light Wood Cabinets and Dark Wood Cabinets
1