Laundry Room Design Ideas with Light Wood Cabinets and Medium Hardwood Floors
Refine by:
Budget
Sort by:Popular Today
1 - 20 of 86 photos
Item 1 of 3
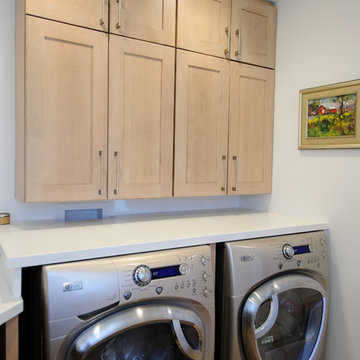
Brenda Staples Photography
Design ideas for a mid-sized contemporary dedicated laundry room in Indianapolis with shaker cabinets, light wood cabinets, solid surface benchtops, white walls, medium hardwood floors and a side-by-side washer and dryer.
Design ideas for a mid-sized contemporary dedicated laundry room in Indianapolis with shaker cabinets, light wood cabinets, solid surface benchtops, white walls, medium hardwood floors and a side-by-side washer and dryer.
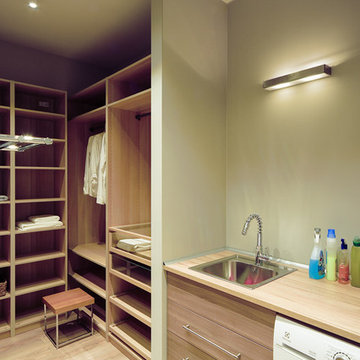
www.special-style.ru
Photo of a mid-sized contemporary l-shaped utility room in Moscow with a drop-in sink, light wood cabinets, laminate benchtops, grey walls, medium hardwood floors, a side-by-side washer and dryer and flat-panel cabinets.
Photo of a mid-sized contemporary l-shaped utility room in Moscow with a drop-in sink, light wood cabinets, laminate benchtops, grey walls, medium hardwood floors, a side-by-side washer and dryer and flat-panel cabinets.
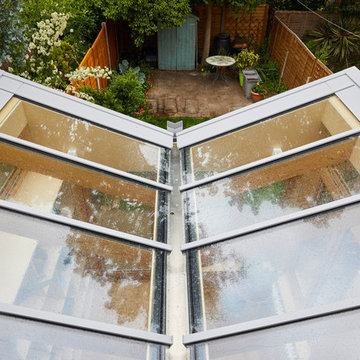
This 3 storey mid-terrace townhouse on the Harringay Ladder was in desperate need for some modernisation and general recuperation, having not been altered for several decades.
We were appointed to reconfigure and completely overhaul the outrigger over two floors which included new kitchen/dining and replacement conservatory to the ground with bathroom, bedroom & en-suite to the floor above.
Like all our projects we considered a variety of layouts and paid close attention to the form of the new extension to replace the uPVC conservatory to the rear garden. Conceived as a garden room, this space needed to be flexible forming an extension to the kitchen, containing utilities, storage and a nursery for plants but a space that could be closed off with when required, which led to discrete glazed pocket sliding doors to retain natural light.
We made the most of the north-facing orientation by adopting a butterfly roof form, typical to the London terrace, and introduced high-level clerestory windows, reaching up like wings to bring in morning and evening sunlight. An entirely bespoke glazed roof, double glazed panels supported by exposed Douglas fir rafters, provides an abundance of light at the end of the spacial sequence, a threshold space between the kitchen and the garden.
The orientation also meant it was essential to enhance the thermal performance of the un-insulated and damp masonry structure so we introduced insulation to the roof, floor and walls, installed passive ventilation which increased the efficiency of the external envelope.
A predominantly timber-based material palette of ash veneered plywood, for the garden room walls and new cabinets throughout, douglas fir doors and windows and structure, and an oak engineered floor all contribute towards creating a warm and characterful space.
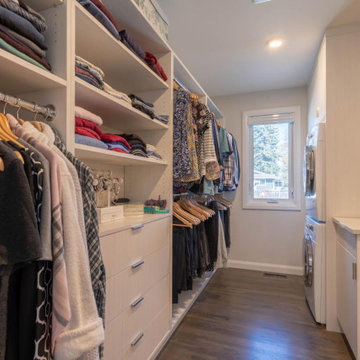
This is an example of a small midcentury single-wall utility room in Calgary with flat-panel cabinets, light wood cabinets, quartz benchtops, grey walls, medium hardwood floors, a stacked washer and dryer, brown floor and beige benchtop.
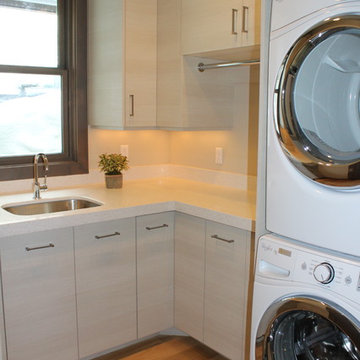
Design ideas for a mid-sized modern l-shaped dedicated laundry room in Salt Lake City with an undermount sink, flat-panel cabinets, laminate benchtops, beige walls, medium hardwood floors, a stacked washer and dryer and light wood cabinets.
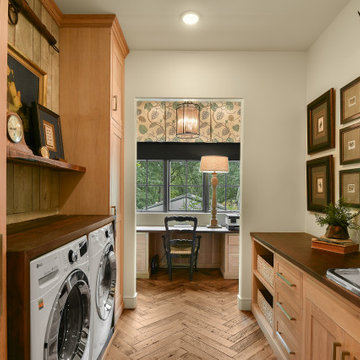
Laundry room with office nook.
Large country galley utility room in Atlanta with a farmhouse sink, shaker cabinets, light wood cabinets, wood benchtops, timber splashback, white walls, medium hardwood floors, a side-by-side washer and dryer and brown benchtop.
Large country galley utility room in Atlanta with a farmhouse sink, shaker cabinets, light wood cabinets, wood benchtops, timber splashback, white walls, medium hardwood floors, a side-by-side washer and dryer and brown benchtop.
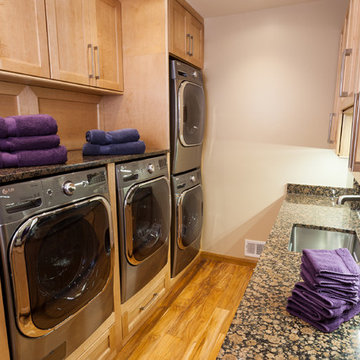
Jon W. Miller Photography
Inspiration for a transitional galley laundry room in DC Metro with shaker cabinets, light wood cabinets, granite benchtops, medium hardwood floors, an undermount sink and beige walls.
Inspiration for a transitional galley laundry room in DC Metro with shaker cabinets, light wood cabinets, granite benchtops, medium hardwood floors, an undermount sink and beige walls.
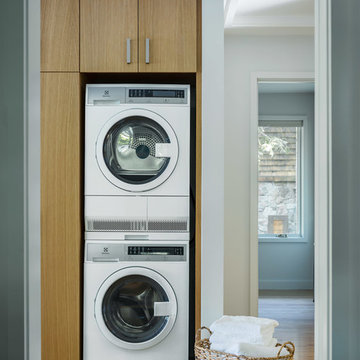
Design ideas for a small transitional single-wall dedicated laundry room in Burlington with flat-panel cabinets, light wood cabinets, medium hardwood floors, a stacked washer and dryer and brown floor.
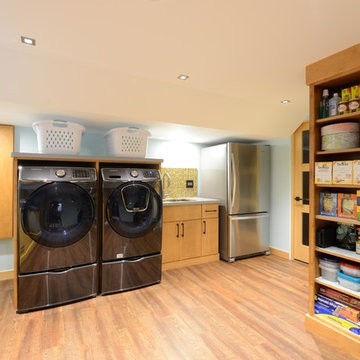
Robb Siverson Photography
Small midcentury utility room in Other with beige walls, medium hardwood floors, beige floor, a drop-in sink, flat-panel cabinets, light wood cabinets, quartzite benchtops, a side-by-side washer and dryer and grey benchtop.
Small midcentury utility room in Other with beige walls, medium hardwood floors, beige floor, a drop-in sink, flat-panel cabinets, light wood cabinets, quartzite benchtops, a side-by-side washer and dryer and grey benchtop.
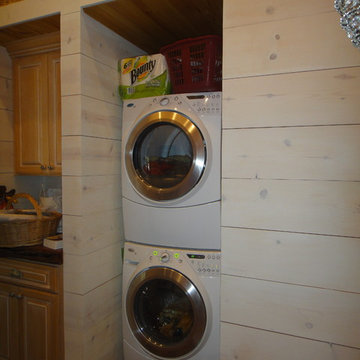
This unique cabin began as an ordinary ranch house with a million dollar Lake Norfork view. The layout was chopped up with too small of kitchen and baths. One bath that served two bedrooms was only accessible through one bedroom. We valted all of the ceilings and finished them with wood. Only closing in the porch, we rearranged the entire house. It is not only dramatic, it is functional and full of excellent craftsmanship. Howard Shannon drew all of the plans.
Photos by Claudia Shannon
Claudia Shannon
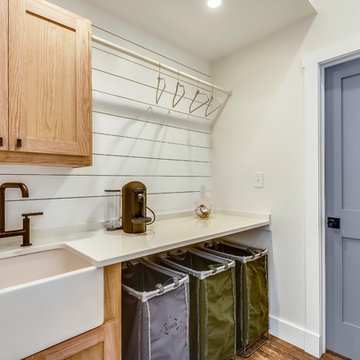
Photo of a mid-sized country single-wall dedicated laundry room in DC Metro with a farmhouse sink, shaker cabinets, light wood cabinets, quartzite benchtops, white walls, medium hardwood floors, a stacked washer and dryer, brown floor and white benchtop.

This is an example of a small modern single-wall dedicated laundry room in San Francisco with a single-bowl sink, flat-panel cabinets, light wood cabinets, soapstone benchtops, multi-coloured splashback, porcelain splashback, beige walls, medium hardwood floors, an integrated washer and dryer, brown floor and black benchtop.
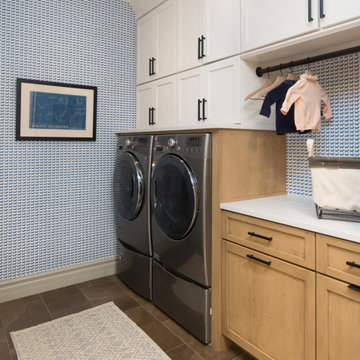
Inspiration for a mid-sized modern l-shaped laundry room in St Louis with an undermount sink, flat-panel cabinets, light wood cabinets, quartzite benchtops, beige splashback, ceramic splashback, medium hardwood floors, brown floor and grey benchtop.
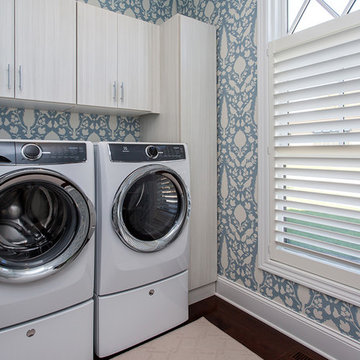
Laundry with white modern cabinets
Photo of a small country galley dedicated laundry room in Cedar Rapids with flat-panel cabinets, light wood cabinets, blue walls, medium hardwood floors, a side-by-side washer and dryer and brown floor.
Photo of a small country galley dedicated laundry room in Cedar Rapids with flat-panel cabinets, light wood cabinets, blue walls, medium hardwood floors, a side-by-side washer and dryer and brown floor.
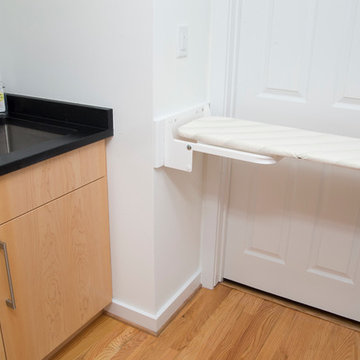
Marilyn Peryer Style House Photography
Inspiration for a small contemporary galley dedicated laundry room in Raleigh with an undermount sink, flat-panel cabinets, light wood cabinets, soapstone benchtops, white walls, medium hardwood floors, a side-by-side washer and dryer, orange floor and black benchtop.
Inspiration for a small contemporary galley dedicated laundry room in Raleigh with an undermount sink, flat-panel cabinets, light wood cabinets, soapstone benchtops, white walls, medium hardwood floors, a side-by-side washer and dryer, orange floor and black benchtop.
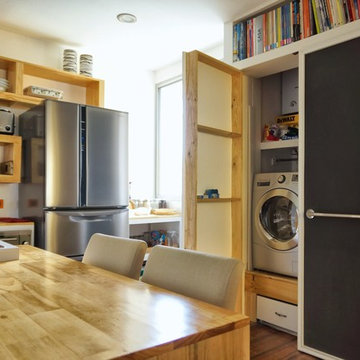
Junior Arce
Photo of a small tropical single-wall laundry cupboard in Other with a drop-in sink, raised-panel cabinets, light wood cabinets, wood benchtops, white walls, medium hardwood floors and a concealed washer and dryer.
Photo of a small tropical single-wall laundry cupboard in Other with a drop-in sink, raised-panel cabinets, light wood cabinets, wood benchtops, white walls, medium hardwood floors and a concealed washer and dryer.
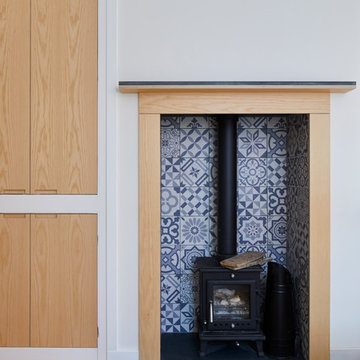
This 3 storey mid-terrace townhouse on the Harringay Ladder was in desperate need for some modernisation and general recuperation, having not been altered for several decades.
We were appointed to reconfigure and completely overhaul the outrigger over two floors which included new kitchen/dining and replacement conservatory to the ground with bathroom, bedroom & en-suite to the floor above.
Like all our projects we considered a variety of layouts and paid close attention to the form of the new extension to replace the uPVC conservatory to the rear garden. Conceived as a garden room, this space needed to be flexible forming an extension to the kitchen, containing utilities, storage and a nursery for plants but a space that could be closed off with when required, which led to discrete glazed pocket sliding doors to retain natural light.
We made the most of the north-facing orientation by adopting a butterfly roof form, typical to the London terrace, and introduced high-level clerestory windows, reaching up like wings to bring in morning and evening sunlight. An entirely bespoke glazed roof, double glazed panels supported by exposed Douglas fir rafters, provides an abundance of light at the end of the spacial sequence, a threshold space between the kitchen and the garden.
The orientation also meant it was essential to enhance the thermal performance of the un-insulated and damp masonry structure so we introduced insulation to the roof, floor and walls, installed passive ventilation which increased the efficiency of the external envelope.
A predominantly timber-based material palette of ash veneered plywood, for the garden room walls and new cabinets throughout, douglas fir doors and windows and structure, and an oak engineered floor all contribute towards creating a warm and characterful space.
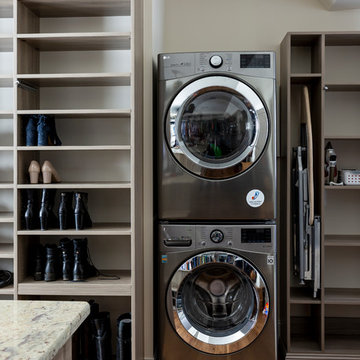
Photo by Jim Schmid Photography
Inspiration for a large country utility room in Charlotte with open cabinets, light wood cabinets, marble benchtops, medium hardwood floors, a stacked washer and dryer, brown floor and multi-coloured benchtop.
Inspiration for a large country utility room in Charlotte with open cabinets, light wood cabinets, marble benchtops, medium hardwood floors, a stacked washer and dryer, brown floor and multi-coloured benchtop.
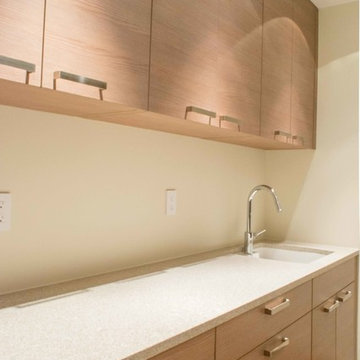
Photo of a mid-sized contemporary galley utility room in Tampa with a single-bowl sink, flat-panel cabinets, light wood cabinets, quartzite benchtops, beige walls, medium hardwood floors, a side-by-side washer and dryer and brown floor.
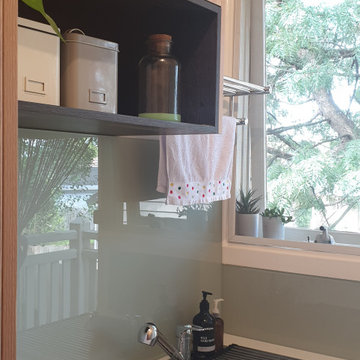
A compact Laundry for a unit
Design ideas for a small contemporary single-wall utility room in Melbourne with a single-bowl sink, flat-panel cabinets, light wood cabinets, laminate benchtops, white walls, medium hardwood floors, brown floor and multi-coloured benchtop.
Design ideas for a small contemporary single-wall utility room in Melbourne with a single-bowl sink, flat-panel cabinets, light wood cabinets, laminate benchtops, white walls, medium hardwood floors, brown floor and multi-coloured benchtop.
Laundry Room Design Ideas with Light Wood Cabinets and Medium Hardwood Floors
1