Laundry Room Design Ideas with Light Wood Cabinets
Sort by:Popular Today
1 - 20 of 300 photos
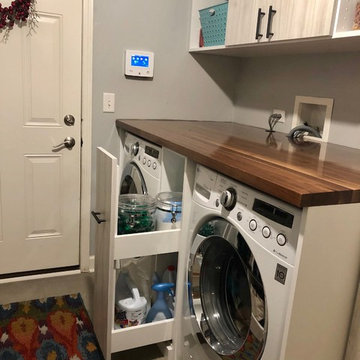
Christie Share
Photo of a mid-sized transitional galley utility room in Chicago with an utility sink, flat-panel cabinets, light wood cabinets, grey walls, porcelain floors, a side-by-side washer and dryer, grey floor and brown benchtop.
Photo of a mid-sized transitional galley utility room in Chicago with an utility sink, flat-panel cabinets, light wood cabinets, grey walls, porcelain floors, a side-by-side washer and dryer, grey floor and brown benchtop.
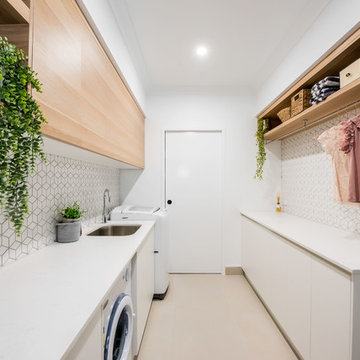
Liz Andrews Photography and Design
Inspiration for a mid-sized contemporary galley dedicated laundry room in Other with an undermount sink, flat-panel cabinets, white walls, a side-by-side washer and dryer, white benchtop, light wood cabinets, granite benchtops, white splashback, ceramic splashback, ceramic floors and white floor.
Inspiration for a mid-sized contemporary galley dedicated laundry room in Other with an undermount sink, flat-panel cabinets, white walls, a side-by-side washer and dryer, white benchtop, light wood cabinets, granite benchtops, white splashback, ceramic splashback, ceramic floors and white floor.
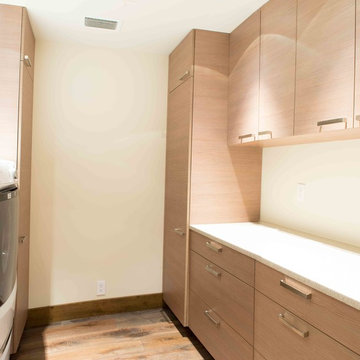
Mid-sized contemporary galley utility room in Miami with flat-panel cabinets, light wood cabinets, quartzite benchtops, beige walls, medium hardwood floors, a side-by-side washer and dryer, a single-bowl sink and brown floor.
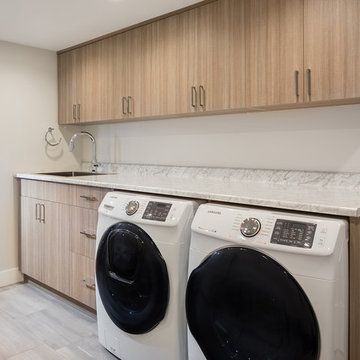
This mid-century modern home has been completely updated with a custom kitchen and high end finishes throughout. The overall modern design gives the space a fresh new look with an open concept layout.
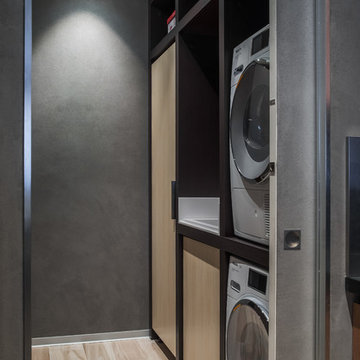
Архитектурная студия: Artechnology
Архитектор: Тимур Шарипов
Дизайнер: Ольга Истомина
Светодизайнер: Сергей Назаров
Фото: Сергей Красюк
Этот проект был опубликован на интернет-портале AD Russia
Этот проект стал лауреатом премии INTERIA AWARDS 2017
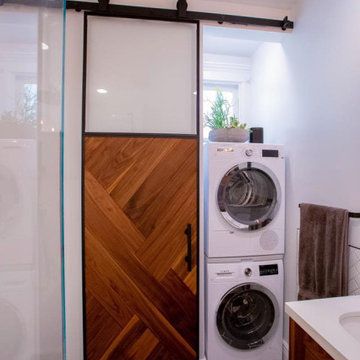
Small midcentury u-shaped laundry cupboard in San Francisco with light wood cabinets and a stacked washer and dryer.
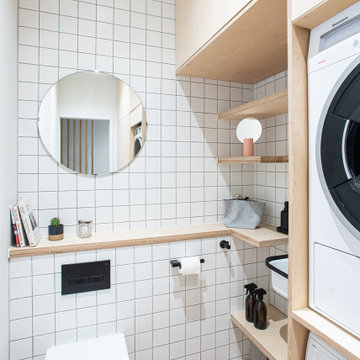
The compact and functional ground floor utility room and WC has been positioned where the original staircase used to be in the centre of the house.
We kept to a paired down utilitarian style and palette when designing this practical space. A run of bespoke birch plywood full height cupboards for coats and shoes and a laundry cupboard with a stacked washing machine and tumble dryer. Tucked at the end is an enamel bucket sink and lots of open shelving storage. A simple white grid of tiles and the natural finish cork flooring which runs through out the house.
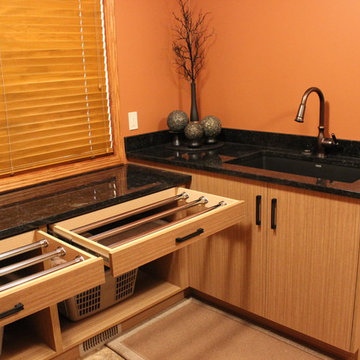
Design ideas for a mid-sized asian l-shaped dedicated laundry room in Calgary with an undermount sink, flat-panel cabinets, light wood cabinets, granite benchtops, orange walls, ceramic floors and a side-by-side washer and dryer.
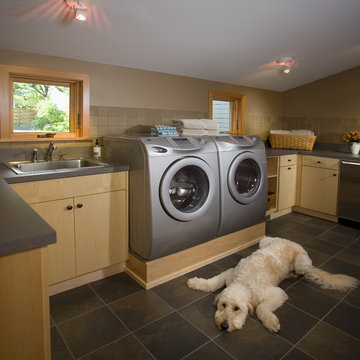
Photography by Andrea Rugg
This is an example of a large contemporary u-shaped dedicated laundry room in Minneapolis with light wood cabinets, a drop-in sink, flat-panel cabinets, solid surface benchtops, beige walls, travertine floors, a side-by-side washer and dryer, grey floor and grey benchtop.
This is an example of a large contemporary u-shaped dedicated laundry room in Minneapolis with light wood cabinets, a drop-in sink, flat-panel cabinets, solid surface benchtops, beige walls, travertine floors, a side-by-side washer and dryer, grey floor and grey benchtop.

Laundry Renovation, Modern Laundry Renovation, Drying Bar, Open Shelving Laundry, Perth Laundry Renovations, Modern Laundry Renovations For Smaller Homes, Small Laundry Renovations Perth
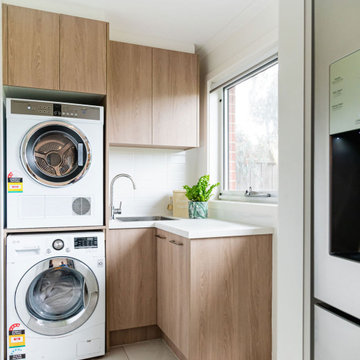
A small beachside home was reconfigured to allow for a larger kitchen opening to the back yard with compact adjacent laundry. The feature tiled wall makes quite a statement with striking dark turquoise hand-made tiles. The wall conceals the small walk-in pantry we managed to fit in behind. Used for food storage and making messy afternoon snacks without cluttering the open plan kitchen/dining living room. Lots of drawers and benchspace in the actual kitchen make this kitchen a dream to work in. And enhances the whole living dining space. The laundry continues with the same materials as the kitchen so make a small but functional space connect with the kitchen.

Inspiration for a small contemporary single-wall dedicated laundry room in Santa Barbara with flat-panel cabinets, light wood cabinets, quartz benchtops, white splashback, ceramic splashback, white walls, porcelain floors, a stacked washer and dryer, grey floor and white benchtop.
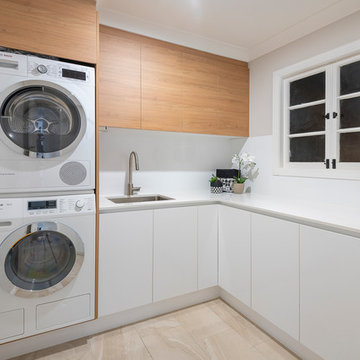
DMF Images
Mid-sized contemporary l-shaped dedicated laundry room in Brisbane with an undermount sink, light wood cabinets, quartz benchtops, light hardwood floors, a stacked washer and dryer and white benchtop.
Mid-sized contemporary l-shaped dedicated laundry room in Brisbane with an undermount sink, light wood cabinets, quartz benchtops, light hardwood floors, a stacked washer and dryer and white benchtop.
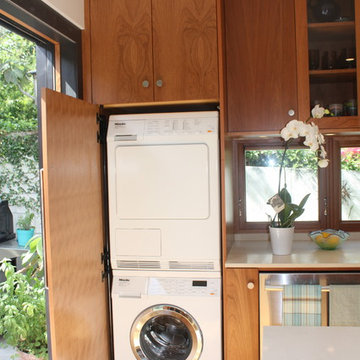
This is an example of a small single-wall laundry cupboard in Los Angeles with flat-panel cabinets, light wood cabinets, quartz benchtops, light hardwood floors and a stacked washer and dryer.
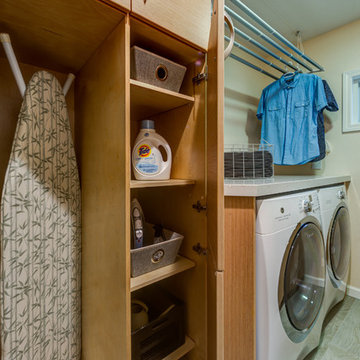
Treve Johnson Photography
This is an example of a mid-sized contemporary galley dedicated laundry room in San Francisco with flat-panel cabinets, quartz benchtops, light wood cabinets and laminate floors.
This is an example of a mid-sized contemporary galley dedicated laundry room in San Francisco with flat-panel cabinets, quartz benchtops, light wood cabinets and laminate floors.
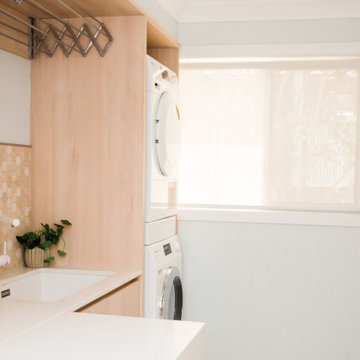
The laundry has been completely replaced with this fresh, clean and functional laundry with stone benchtops and a pull out bench extension
Design ideas for a small scandinavian single-wall dedicated laundry room in Brisbane with an undermount sink, flat-panel cabinets, light wood cabinets, quartz benchtops, porcelain floors, a stacked washer and dryer, brown floor and white benchtop.
Design ideas for a small scandinavian single-wall dedicated laundry room in Brisbane with an undermount sink, flat-panel cabinets, light wood cabinets, quartz benchtops, porcelain floors, a stacked washer and dryer, brown floor and white benchtop.

With side access, the new laundry doubles as a mudroom for coats and bags.
Mid-sized modern galley utility room in Sydney with an undermount sink, flat-panel cabinets, light wood cabinets, quartz benchtops, white splashback, ceramic splashback, white walls, concrete floors, a side-by-side washer and dryer, grey floor and white benchtop.
Mid-sized modern galley utility room in Sydney with an undermount sink, flat-panel cabinets, light wood cabinets, quartz benchtops, white splashback, ceramic splashback, white walls, concrete floors, a side-by-side washer and dryer, grey floor and white benchtop.
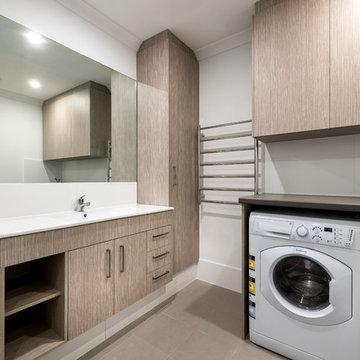
Extra storage installed.
Photography: DMax Photography
This is an example of a small modern utility room in Perth with recessed-panel cabinets, light wood cabinets, laminate benchtops, white walls, porcelain floors, a stacked washer and dryer, brown floor and an integrated sink.
This is an example of a small modern utility room in Perth with recessed-panel cabinets, light wood cabinets, laminate benchtops, white walls, porcelain floors, a stacked washer and dryer, brown floor and an integrated sink.
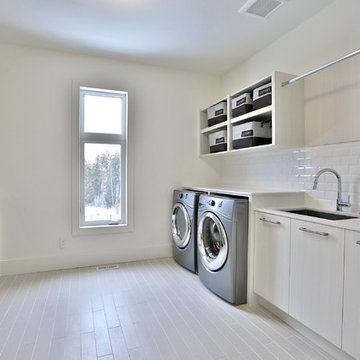
Laundry Room with a view
*jac jacobson photographics
Large modern galley utility room in Toronto with a single-bowl sink, flat-panel cabinets, light wood cabinets, quartz benchtops, white walls, light hardwood floors and a side-by-side washer and dryer.
Large modern galley utility room in Toronto with a single-bowl sink, flat-panel cabinets, light wood cabinets, quartz benchtops, white walls, light hardwood floors and a side-by-side washer and dryer.
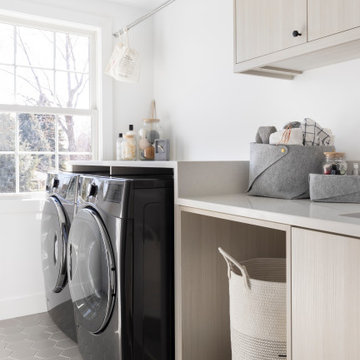
Mid-sized contemporary single-wall dedicated laundry room in Denver with a single-bowl sink, flat-panel cabinets, light wood cabinets, quartz benchtops, a side-by-side washer and dryer and white benchtop.
Laundry Room Design Ideas with Light Wood Cabinets
1