Laundry Room Design Ideas with Limestone Benchtops and Ceramic Floors
Refine by:
Budget
Sort by:Popular Today
1 - 15 of 15 photos
Item 1 of 3
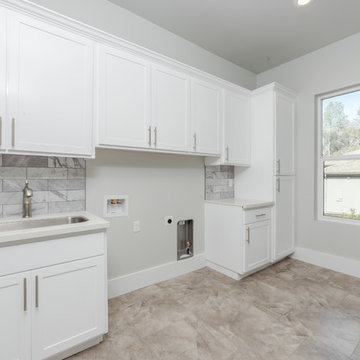
Inspiration for a mid-sized modern single-wall utility room in Sacramento with a double-bowl sink, flat-panel cabinets, white cabinets, limestone benchtops, grey walls, ceramic floors, a side-by-side washer and dryer, beige floor and grey benchtop.
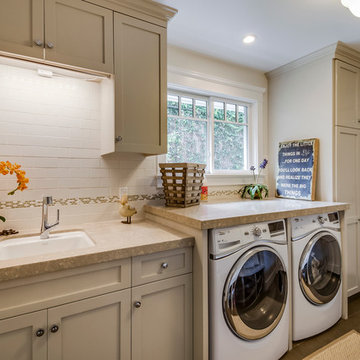
Inspiration for a mid-sized transitional galley utility room in Los Angeles with shaker cabinets, limestone benchtops, a side-by-side washer and dryer, an undermount sink, beige walls, ceramic floors and grey cabinets.
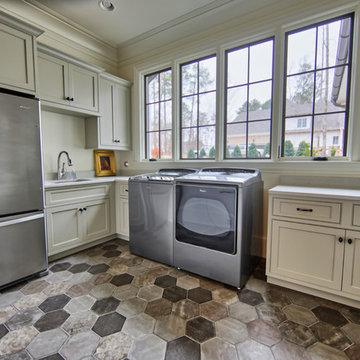
Photography by Holloway Productions.
This is an example of a mid-sized traditional l-shaped dedicated laundry room in Birmingham with an undermount sink, beaded inset cabinets, grey cabinets, limestone benchtops, grey walls, ceramic floors and a side-by-side washer and dryer.
This is an example of a mid-sized traditional l-shaped dedicated laundry room in Birmingham with an undermount sink, beaded inset cabinets, grey cabinets, limestone benchtops, grey walls, ceramic floors and a side-by-side washer and dryer.
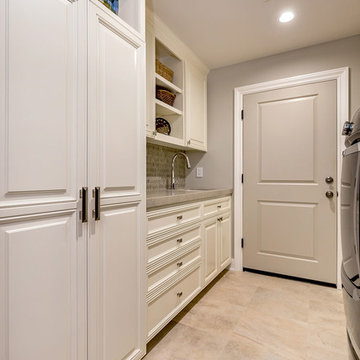
Mark Pinkerton
Design ideas for a mid-sized contemporary galley dedicated laundry room in San Francisco with an undermount sink, raised-panel cabinets, white cabinets, limestone benchtops, grey walls, ceramic floors and a side-by-side washer and dryer.
Design ideas for a mid-sized contemporary galley dedicated laundry room in San Francisco with an undermount sink, raised-panel cabinets, white cabinets, limestone benchtops, grey walls, ceramic floors and a side-by-side washer and dryer.
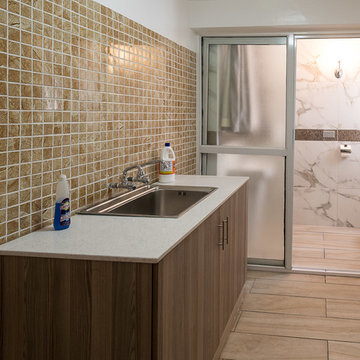
Another room that was sealed off, recreated and recoloured. Still sticking with the brown colour theme we created this cordoned off area for laundry. We wanted a quaint, functional yet organised laundry area. We removed the typical monstrous stone sinks and replaced them with this single storage unit finished off in brown wood. The height and sunken sink ensure no stress on one's back nor elbows during laundry activities. The multi-coloured backsplash tiles not only add colour to the space but also protect the wall and paintwork from chemical detergents, water and moisture.
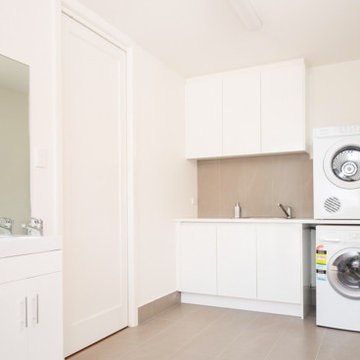
Small contemporary u-shaped dedicated laundry room in Melbourne with an undermount sink, flat-panel cabinets, white cabinets, limestone benchtops, white walls, ceramic floors and a stacked washer and dryer.
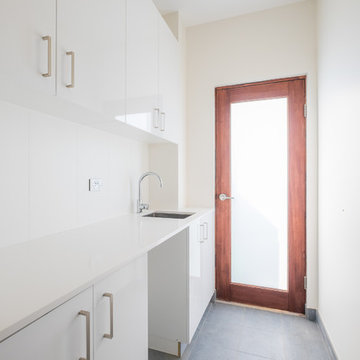
This is an example of a modern galley utility room in Sydney with an undermount sink, raised-panel cabinets, white cabinets, limestone benchtops, white walls and ceramic floors.
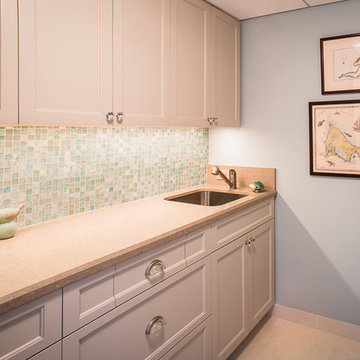
Design ideas for a mid-sized transitional single-wall utility room in Houston with an undermount sink, beaded inset cabinets, white cabinets, limestone benchtops, blue walls, ceramic floors and beige floor.
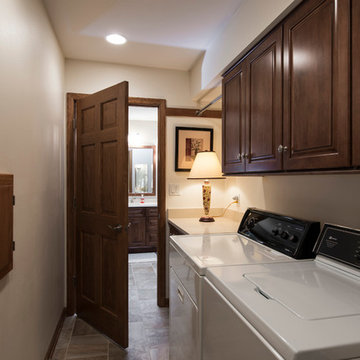
Custom designs by Renovations Group Inc.
Photo of a mid-sized traditional single-wall dedicated laundry room in Milwaukee with raised-panel cabinets, dark wood cabinets, limestone benchtops, beige walls, ceramic floors and a side-by-side washer and dryer.
Photo of a mid-sized traditional single-wall dedicated laundry room in Milwaukee with raised-panel cabinets, dark wood cabinets, limestone benchtops, beige walls, ceramic floors and a side-by-side washer and dryer.
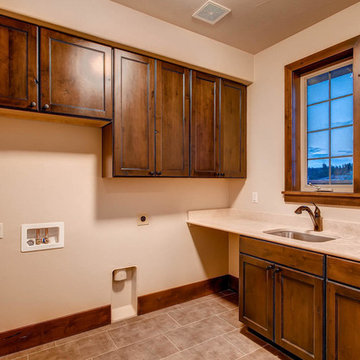
This is an example of a large traditional u-shaped utility room in Denver with an undermount sink, recessed-panel cabinets, medium wood cabinets, limestone benchtops, beige walls, ceramic floors and a side-by-side washer and dryer.
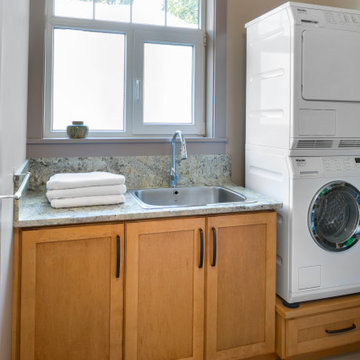
This is an example of a single-wall laundry room in Vancouver with a drop-in sink, shaker cabinets, brown cabinets, limestone benchtops, multi-coloured splashback, limestone splashback, beige walls, ceramic floors, a stacked washer and dryer, beige floor and multi-coloured benchtop.
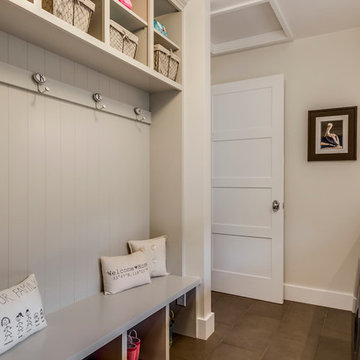
Mid-sized transitional galley utility room in Los Angeles with shaker cabinets, green cabinets, limestone benchtops, a side-by-side washer and dryer, beige walls and ceramic floors.
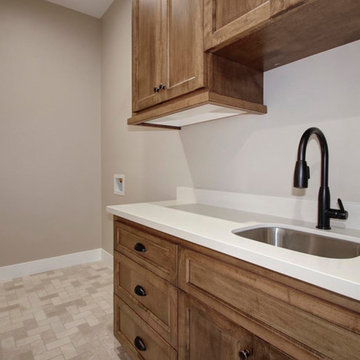
Inspiration for a small contemporary single-wall dedicated laundry room in Sacramento with a double-bowl sink, beaded inset cabinets, brown cabinets, limestone benchtops, grey walls, ceramic floors, a side-by-side washer and dryer, beige floor and white benchtop.
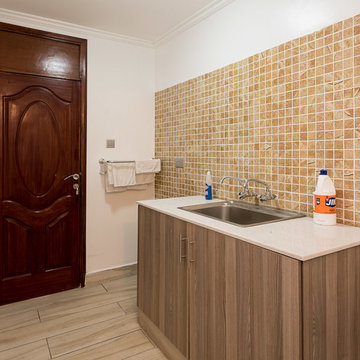
Alternative view of the laundry area showing the mahogany door that encloses the space. The colour combination work effectively to create a feel of spaciousness and adequate lighting.
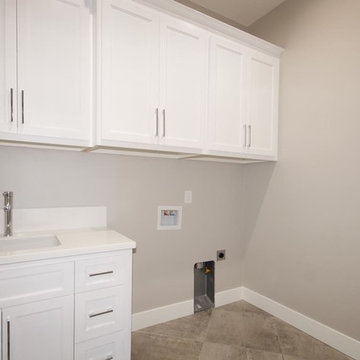
This is an example of a small contemporary single-wall dedicated laundry room in Sacramento with an integrated sink, beaded inset cabinets, white cabinets, limestone benchtops, grey walls, ceramic floors, a side-by-side washer and dryer, beige floor and white benchtop.
Laundry Room Design Ideas with Limestone Benchtops and Ceramic Floors
1