Laundry Room Design Ideas with Limestone Benchtops and Grey Walls
Refine by:
Budget
Sort by:Popular Today
1 - 20 of 34 photos
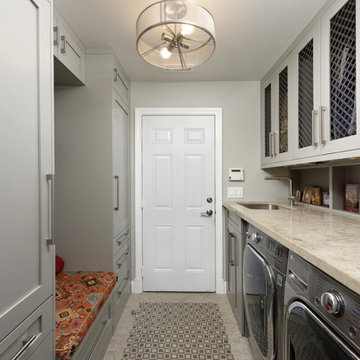
Coming from the garage, this welcoming space greets the homeowners. An inviting splash of color and comfort, the built-in bench offers a place to take off your shoes. The tall cabinets flanking the bench offer generous storage for coats, jackets, and shoes.
Bob Narod, Photographer
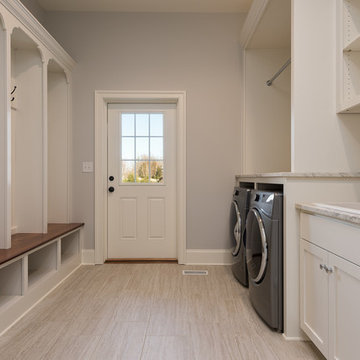
This is an example of a large transitional galley utility room in Other with a drop-in sink, shaker cabinets, white cabinets, limestone benchtops, grey walls, porcelain floors, a side-by-side washer and dryer and beige floor.
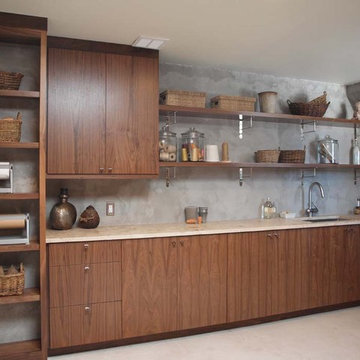
This laundry room features a modern cement plaster on the walls, which the homeowner wanted to preserve and show off. Normandy Designer Kathryn O'Donovan added open shelving with exposed brackets to create the overall industrial look of the room. The the walnut cabinetry and honed limestone countertop added warmth and plenty of storage to the space.
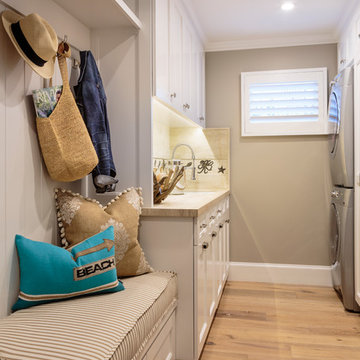
Inspiration for a large beach style galley dedicated laundry room in Orange County with a single-bowl sink, recessed-panel cabinets, white cabinets, limestone benchtops, grey walls, light hardwood floors and a stacked washer and dryer.
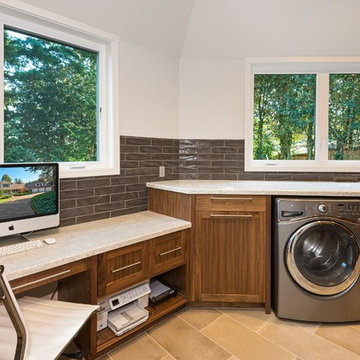
Jomer Siasat, Cascade Pro Media
Inspiration for a large transitional utility room in Seattle with an undermount sink, shaker cabinets, medium wood cabinets, limestone benchtops, grey walls, porcelain floors, a side-by-side washer and dryer, beige floor and beige benchtop.
Inspiration for a large transitional utility room in Seattle with an undermount sink, shaker cabinets, medium wood cabinets, limestone benchtops, grey walls, porcelain floors, a side-by-side washer and dryer, beige floor and beige benchtop.
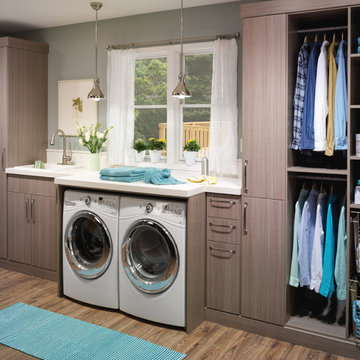
Org Dealer
This is an example of a mid-sized industrial single-wall dedicated laundry room in New York with a drop-in sink, flat-panel cabinets, limestone benchtops, a side-by-side washer and dryer, grey walls, light hardwood floors and grey cabinets.
This is an example of a mid-sized industrial single-wall dedicated laundry room in New York with a drop-in sink, flat-panel cabinets, limestone benchtops, a side-by-side washer and dryer, grey walls, light hardwood floors and grey cabinets.
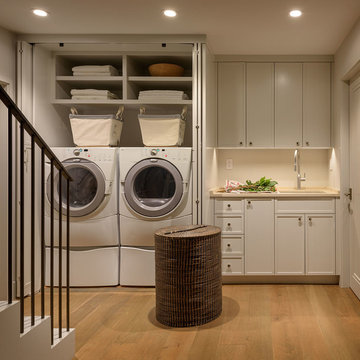
Aaron Leitz
Design ideas for a mid-sized transitional single-wall dedicated laundry room in San Francisco with an undermount sink, recessed-panel cabinets, grey cabinets, limestone benchtops, grey walls, medium hardwood floors, a side-by-side washer and dryer and beige benchtop.
Design ideas for a mid-sized transitional single-wall dedicated laundry room in San Francisco with an undermount sink, recessed-panel cabinets, grey cabinets, limestone benchtops, grey walls, medium hardwood floors, a side-by-side washer and dryer and beige benchtop.
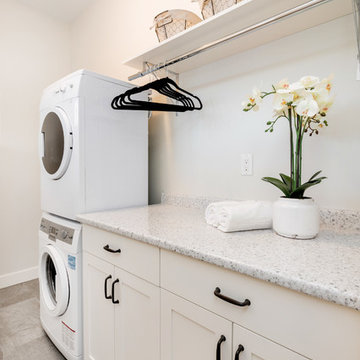
D & M Images
Design ideas for a small transitional single-wall dedicated laundry room in Other with shaker cabinets, white cabinets, grey walls, vinyl floors, a stacked washer and dryer, limestone benchtops and beige floor.
Design ideas for a small transitional single-wall dedicated laundry room in Other with shaker cabinets, white cabinets, grey walls, vinyl floors, a stacked washer and dryer, limestone benchtops and beige floor.
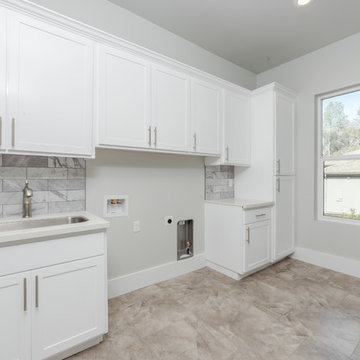
Inspiration for a mid-sized modern single-wall utility room in Sacramento with a double-bowl sink, flat-panel cabinets, white cabinets, limestone benchtops, grey walls, ceramic floors, a side-by-side washer and dryer, beige floor and grey benchtop.
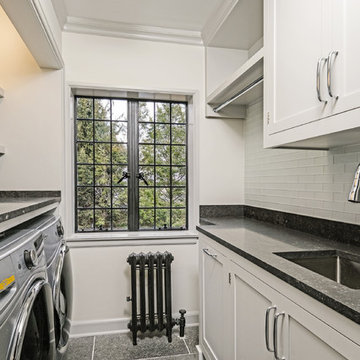
This is an example of a small traditional single-wall dedicated laundry room in New York with an undermount sink, shaker cabinets, grey cabinets, limestone benchtops, grey walls, limestone floors, a side-by-side washer and dryer, black floor and black benchtop.
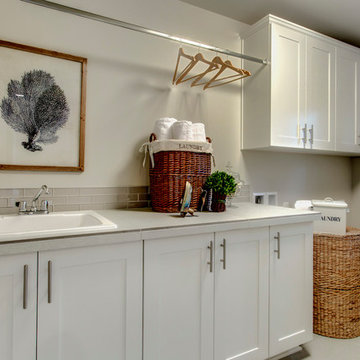
Mid-sized transitional single-wall dedicated laundry room in Seattle with a drop-in sink, raised-panel cabinets, white cabinets, limestone benchtops, grey walls, laminate floors and a side-by-side washer and dryer.
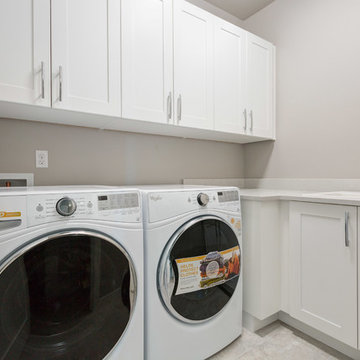
Small transitional l-shaped dedicated laundry room in Seattle with a drop-in sink, shaker cabinets, white cabinets, limestone benchtops, travertine floors, a side-by-side washer and dryer, beige floor and grey walls.
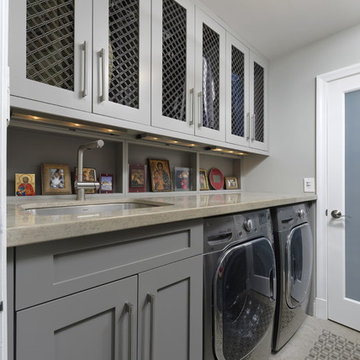
This is where, after the transformation, of course!
Close-up of the new laundry wall: a large countertop allows ample room for sorting and folding laundry.
"Now it's truly a pleasure to do the laundry." - Julie, Homeowner
Bob Narod, Photographer
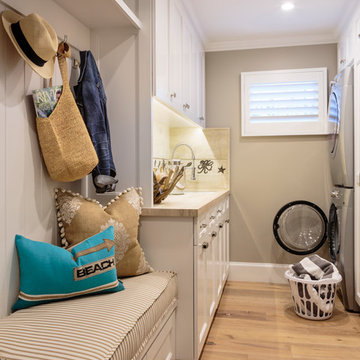
Photo of a large beach style galley dedicated laundry room in Orange County with a single-bowl sink, recessed-panel cabinets, white cabinets, limestone benchtops, grey walls, light hardwood floors and a stacked washer and dryer.
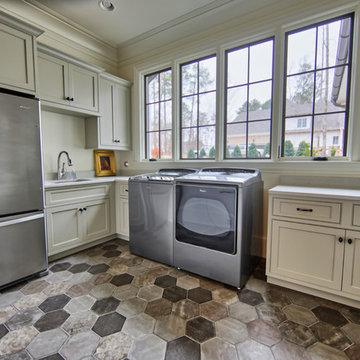
Photography by Holloway Productions.
This is an example of a mid-sized traditional l-shaped dedicated laundry room in Birmingham with an undermount sink, beaded inset cabinets, grey cabinets, limestone benchtops, grey walls, ceramic floors and a side-by-side washer and dryer.
This is an example of a mid-sized traditional l-shaped dedicated laundry room in Birmingham with an undermount sink, beaded inset cabinets, grey cabinets, limestone benchtops, grey walls, ceramic floors and a side-by-side washer and dryer.
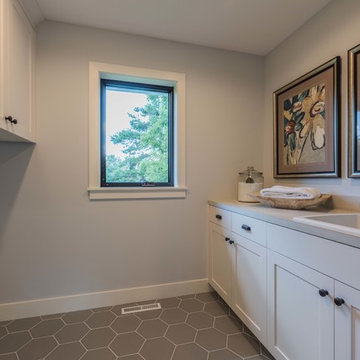
Design ideas for a mid-sized country galley dedicated laundry room in Minneapolis with an utility sink, shaker cabinets, white cabinets, limestone benchtops, grey walls, porcelain floors, grey floor and grey benchtop.
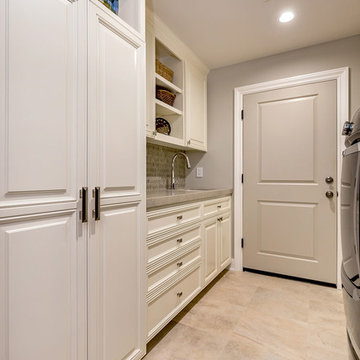
Mark Pinkerton
Design ideas for a mid-sized contemporary galley dedicated laundry room in San Francisco with an undermount sink, raised-panel cabinets, white cabinets, limestone benchtops, grey walls, ceramic floors and a side-by-side washer and dryer.
Design ideas for a mid-sized contemporary galley dedicated laundry room in San Francisco with an undermount sink, raised-panel cabinets, white cabinets, limestone benchtops, grey walls, ceramic floors and a side-by-side washer and dryer.
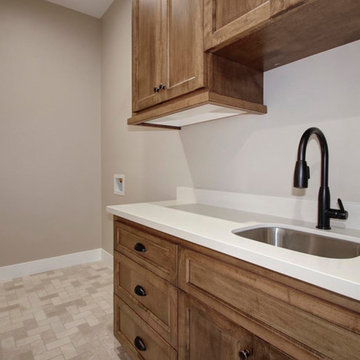
Inspiration for a small contemporary single-wall dedicated laundry room in Sacramento with a double-bowl sink, beaded inset cabinets, brown cabinets, limestone benchtops, grey walls, ceramic floors, a side-by-side washer and dryer, beige floor and white benchtop.
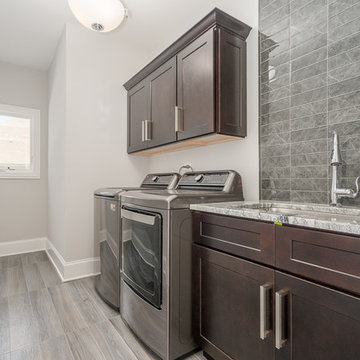
This is an example of a mid-sized transitional single-wall dedicated laundry room in Chicago with an undermount sink, recessed-panel cabinets, dark wood cabinets, limestone benchtops, grey walls, porcelain floors, a side-by-side washer and dryer, grey floor and grey benchtop.
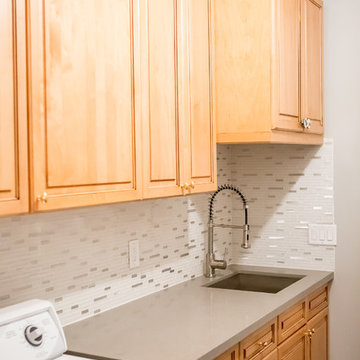
Design ideas for a mid-sized transitional galley laundry cupboard in Miami with an undermount sink, raised-panel cabinets, light wood cabinets, limestone benchtops, grey walls, a side-by-side washer and dryer and grey benchtop.
Laundry Room Design Ideas with Limestone Benchtops and Grey Walls
1