Laundry Room Design Ideas with Limestone Benchtops
Refine by:
Budget
Sort by:Popular Today
1 - 20 of 22 photos
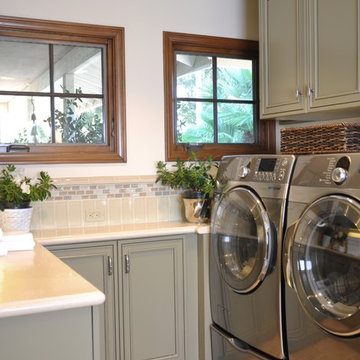
Front-loading Appliances, laundry room side Design Moe Kitchen & Bath
Design ideas for a mid-sized traditional u-shaped laundry room in San Diego with an undermount sink, recessed-panel cabinets, grey cabinets, limestone benchtops, white walls, travertine floors, a side-by-side washer and dryer and red floor.
Design ideas for a mid-sized traditional u-shaped laundry room in San Diego with an undermount sink, recessed-panel cabinets, grey cabinets, limestone benchtops, white walls, travertine floors, a side-by-side washer and dryer and red floor.

The laundry features white cabinetry with brass handles and tapware, creating cohesion throughout the entire home. The layout includes substantial storage and bench space, ensuring a practical space for the owners while enriching it with comfort and style.
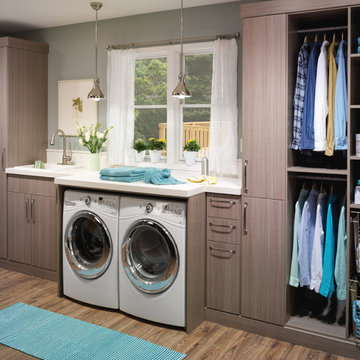
Org Dealer
This is an example of a mid-sized industrial single-wall dedicated laundry room in New York with a drop-in sink, flat-panel cabinets, limestone benchtops, a side-by-side washer and dryer, grey walls, light hardwood floors and grey cabinets.
This is an example of a mid-sized industrial single-wall dedicated laundry room in New York with a drop-in sink, flat-panel cabinets, limestone benchtops, a side-by-side washer and dryer, grey walls, light hardwood floors and grey cabinets.
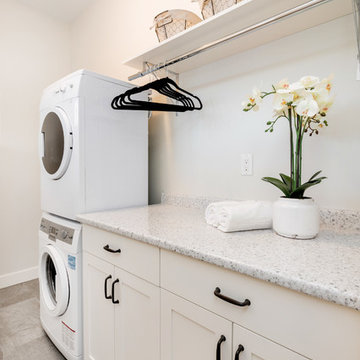
D & M Images
Design ideas for a small transitional single-wall dedicated laundry room in Other with shaker cabinets, white cabinets, grey walls, vinyl floors, a stacked washer and dryer, limestone benchtops and beige floor.
Design ideas for a small transitional single-wall dedicated laundry room in Other with shaker cabinets, white cabinets, grey walls, vinyl floors, a stacked washer and dryer, limestone benchtops and beige floor.
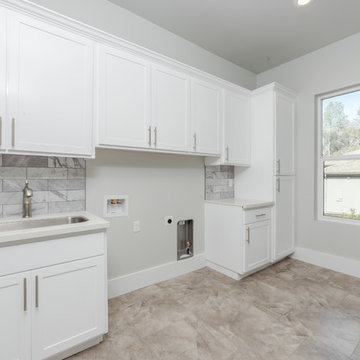
Inspiration for a mid-sized modern single-wall utility room in Sacramento with a double-bowl sink, flat-panel cabinets, white cabinets, limestone benchtops, grey walls, ceramic floors, a side-by-side washer and dryer, beige floor and grey benchtop.
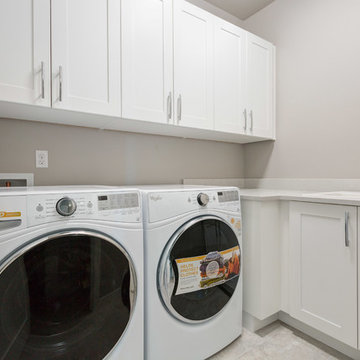
Small transitional l-shaped dedicated laundry room in Seattle with a drop-in sink, shaker cabinets, white cabinets, limestone benchtops, travertine floors, a side-by-side washer and dryer, beige floor and grey walls.
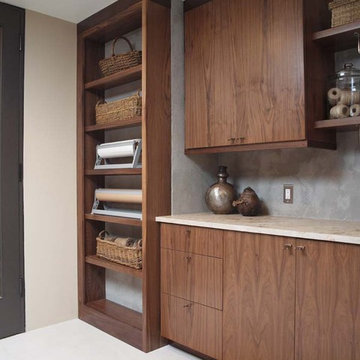
Normandy Designer Kathryn O’Donovan recently updated a Laundry Room for a client in South Barrington that added modern style and functionality to the space.
This client was looking to create their dream Laundry Room in their very beautiful and unique modern home. The home was originally designed by Peter Roesch, a protégé of Mies van der Rohe, and has a distinctive modern look. Kathryn’s design goal was to simultaneously enhance and soften the home’s modern stylings.
The room featured a modern cement plaster detail on the walls, which the homeowner wanted to preserve and show off. Open shelving with exposed brackets reinforced the industrial look, and the walnut cabinetry and honed limestone countertop introduced warmth to the space.
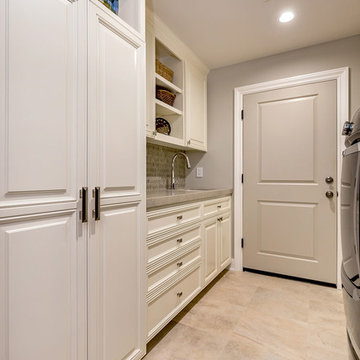
Mark Pinkerton
Design ideas for a mid-sized contemporary galley dedicated laundry room in San Francisco with an undermount sink, raised-panel cabinets, white cabinets, limestone benchtops, grey walls, ceramic floors and a side-by-side washer and dryer.
Design ideas for a mid-sized contemporary galley dedicated laundry room in San Francisco with an undermount sink, raised-panel cabinets, white cabinets, limestone benchtops, grey walls, ceramic floors and a side-by-side washer and dryer.
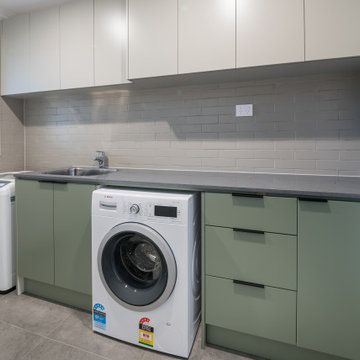
Mid-sized contemporary single-wall dedicated laundry room in Melbourne with a drop-in sink, flat-panel cabinets, green cabinets, limestone benchtops, white walls, terra-cotta floors, a side-by-side washer and dryer, beige floor and grey benchtop.
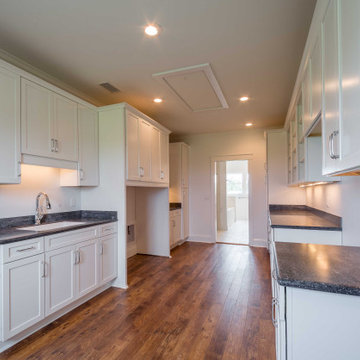
A custom laundry room with built in storage.
Photo of a mid-sized traditional galley utility room with recessed-panel cabinets, white cabinets, limestone benchtops, white walls, medium hardwood floors, a side-by-side washer and dryer, brown floor and black benchtop.
Photo of a mid-sized traditional galley utility room with recessed-panel cabinets, white cabinets, limestone benchtops, white walls, medium hardwood floors, a side-by-side washer and dryer, brown floor and black benchtop.
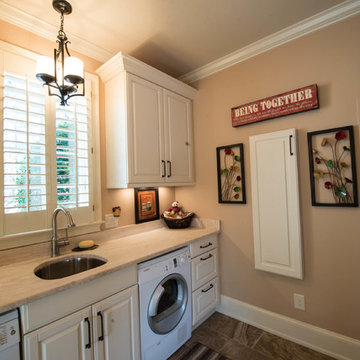
Robin Bish
Photo of a mid-sized traditional galley utility room in Atlanta with white cabinets, a side-by-side washer and dryer, an undermount sink, raised-panel cabinets, limestone benchtops, beige walls and porcelain floors.
Photo of a mid-sized traditional galley utility room in Atlanta with white cabinets, a side-by-side washer and dryer, an undermount sink, raised-panel cabinets, limestone benchtops, beige walls and porcelain floors.
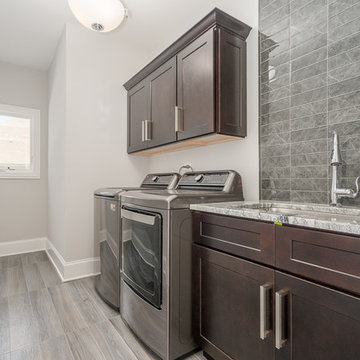
This is an example of a mid-sized transitional single-wall dedicated laundry room in Chicago with an undermount sink, recessed-panel cabinets, dark wood cabinets, limestone benchtops, grey walls, porcelain floors, a side-by-side washer and dryer, grey floor and grey benchtop.
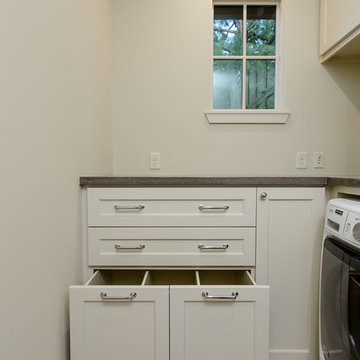
Design ideas for a mid-sized transitional l-shaped utility room in Houston with an undermount sink, recessed-panel cabinets, beige cabinets, limestone benchtops, beige walls, limestone floors and a side-by-side washer and dryer.
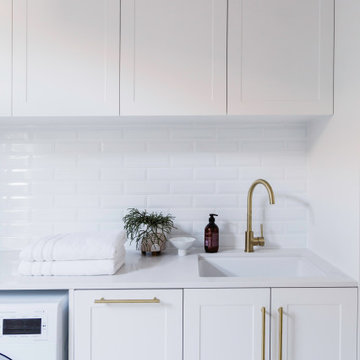
The laundry features white cabinetry with brass handles and tapware, creating cohesion throughout the entire home. The layout includes substantial storage and bench space, ensuring a practical space for the owners while enriching it with comfort and style.
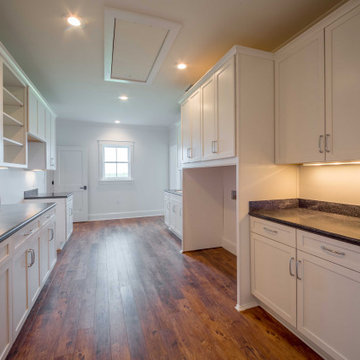
A custom laundry room with built in storage.
Mid-sized traditional galley utility room with recessed-panel cabinets, white cabinets, limestone benchtops, white walls, medium hardwood floors, a side-by-side washer and dryer, brown floor and black benchtop.
Mid-sized traditional galley utility room with recessed-panel cabinets, white cabinets, limestone benchtops, white walls, medium hardwood floors, a side-by-side washer and dryer, brown floor and black benchtop.
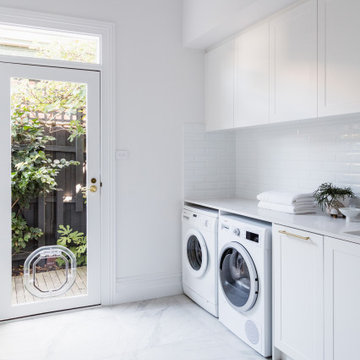
The laundry features white cabinetry with brass handles and tapware, creating cohesion throughout the entire home. The layout includes substantial storage and bench space, ensuring a practical space for the owners while enriching it with comfort and style.
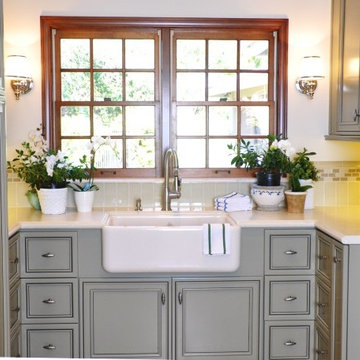
Garden Room side of walk-through family entry
Design Moe Kitchen & Bath
Design ideas for a mid-sized traditional u-shaped utility room in San Diego with recessed-panel cabinets, grey cabinets, limestone benchtops, white walls, travertine floors, a side-by-side washer and dryer, red floor and a farmhouse sink.
Design ideas for a mid-sized traditional u-shaped utility room in San Diego with recessed-panel cabinets, grey cabinets, limestone benchtops, white walls, travertine floors, a side-by-side washer and dryer, red floor and a farmhouse sink.
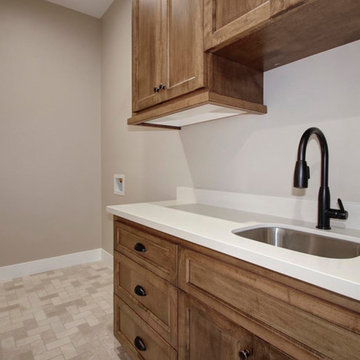
Inspiration for a small contemporary single-wall dedicated laundry room in Sacramento with a double-bowl sink, beaded inset cabinets, brown cabinets, limestone benchtops, grey walls, ceramic floors, a side-by-side washer and dryer, beige floor and white benchtop.
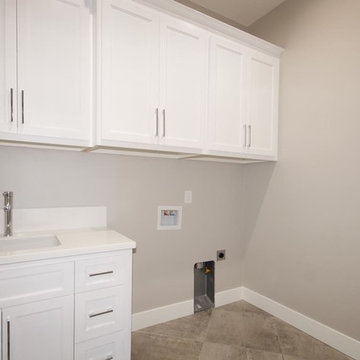
This is an example of a small contemporary single-wall dedicated laundry room in Sacramento with an integrated sink, beaded inset cabinets, white cabinets, limestone benchtops, grey walls, ceramic floors, a side-by-side washer and dryer, beige floor and white benchtop.
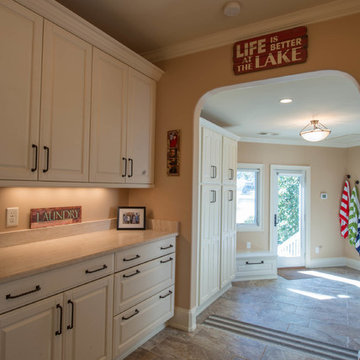
Robin Bish
Mid-sized traditional galley utility room in Atlanta with white cabinets, a side-by-side washer and dryer, an undermount sink, raised-panel cabinets, limestone benchtops, beige walls and porcelain floors.
Mid-sized traditional galley utility room in Atlanta with white cabinets, a side-by-side washer and dryer, an undermount sink, raised-panel cabinets, limestone benchtops, beige walls and porcelain floors.
Laundry Room Design Ideas with Limestone Benchtops
1