All Cabinet Finishes Laundry Room Design Ideas with Limestone Floors
Refine by:
Budget
Sort by:Popular Today
1 - 20 of 343 photos
Item 1 of 3
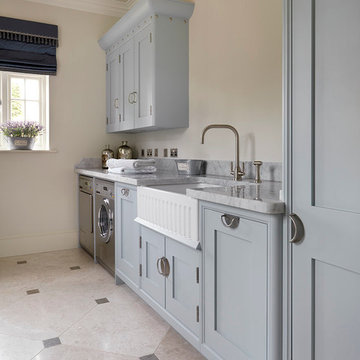
Martin Holliday,
Chiselwood Ltd,
Fossdyke house,
Gainsborough Road,
Saxilby,
Lincoln
LN1 2JH
T 01522 704446
E sales@chiselwood.co.uk
www.chiselwood.co.uk
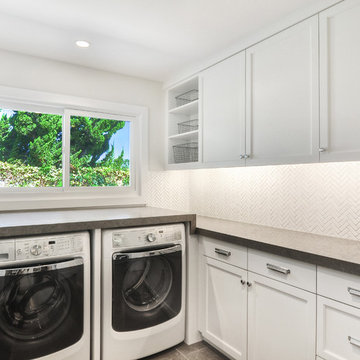
Mid-sized transitional u-shaped dedicated laundry room in Orange County with white cabinets, a side-by-side washer and dryer, white walls, grey benchtop, shaker cabinets, limestone benchtops, limestone floors and grey floor.
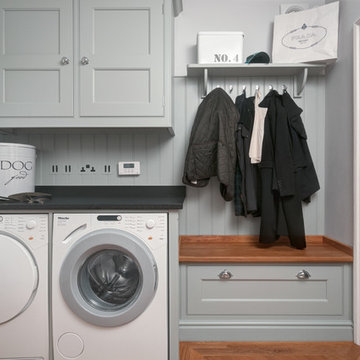
Design ideas for a small traditional single-wall utility room in Other with granite benchtops, grey walls, limestone floors, a side-by-side washer and dryer, black benchtop, beaded inset cabinets and grey cabinets.

Inspiration for a mid-sized scandinavian galley utility room in Cardiff with shaker cabinets, blue cabinets, white walls, limestone floors, beige floor and panelled walls.

Utility Room
Mid-sized traditional galley utility room in London with a farmhouse sink, recessed-panel cabinets, beige cabinets, quartz benchtops, beige splashback, engineered quartz splashback, beige walls, limestone floors, a side-by-side washer and dryer, beige floor, beige benchtop and wallpaper.
Mid-sized traditional galley utility room in London with a farmhouse sink, recessed-panel cabinets, beige cabinets, quartz benchtops, beige splashback, engineered quartz splashback, beige walls, limestone floors, a side-by-side washer and dryer, beige floor, beige benchtop and wallpaper.
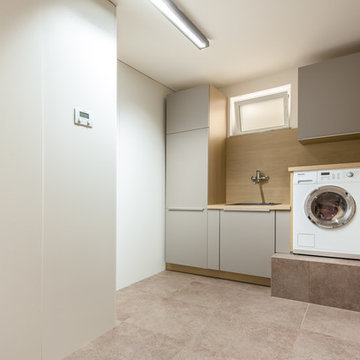
Innenausbau und Einrichtung einer Stadtvilla in Leichlingen. Zu unseren Arbeiten gehören die Malerarbeiten und Fliesen- und Tischlerarbeiten. Diese wurden teilweise auch in Zusammenarbeit mit Lokalen Betrieben ausgeführt. Zudem ist auch der Grundriss architektonisch von uns Entscheidend beeinflusst worden. Das Innendesign mit Material und Möbelauswahl übernimmt meine Frau. Sie ist auch für die Farbenauswahl zuständig. Ich widme mich der Ausführung und dem Grundriss.
Alle Holzelemente sind komplett in Eiche gehalten. Einige Variationen in Wildeiche wurden jedoch mit ins Konzept reingenommen.
Der Bodenbelag im EG und DG sind 120 x 120 cm Großformat Feinstein Fliesen aus Italien.
Die Fotos wurden uns freundlicherweise von (Hausfotografie.de) zur Verfügung gestellt.
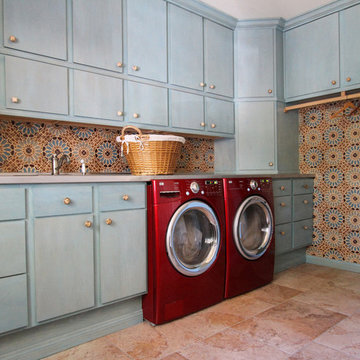
Handpainted tile available in a variety of colors. Please visit our website at www.french-brown.com to see more of our products.
Photo of a large mediterranean l-shaped dedicated laundry room in Dallas with flat-panel cabinets, blue cabinets, a side-by-side washer and dryer, pink floor, limestone floors and multi-coloured walls.
Photo of a large mediterranean l-shaped dedicated laundry room in Dallas with flat-panel cabinets, blue cabinets, a side-by-side washer and dryer, pink floor, limestone floors and multi-coloured walls.
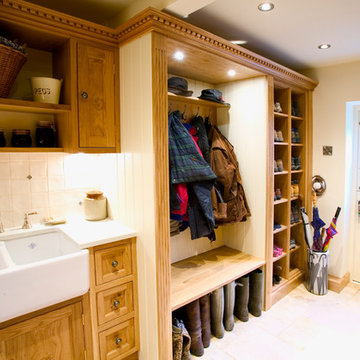
Bespoke Oak utility and boot room.
Inspiration for a traditional laundry room in Cheshire with a farmhouse sink, shaker cabinets, medium wood cabinets, white walls and limestone floors.
Inspiration for a traditional laundry room in Cheshire with a farmhouse sink, shaker cabinets, medium wood cabinets, white walls and limestone floors.
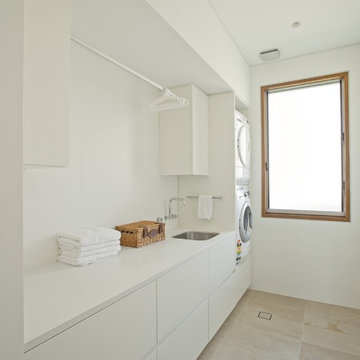
Simon Wood
Large contemporary single-wall dedicated laundry room in Sydney with a single-bowl sink, flat-panel cabinets, white cabinets, terrazzo benchtops, white walls, limestone floors, a stacked washer and dryer, beige floor and white benchtop.
Large contemporary single-wall dedicated laundry room in Sydney with a single-bowl sink, flat-panel cabinets, white cabinets, terrazzo benchtops, white walls, limestone floors, a stacked washer and dryer, beige floor and white benchtop.
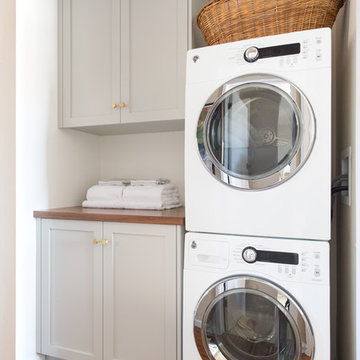
Samantha Goh
Design ideas for a small midcentury galley laundry cupboard in San Diego with shaker cabinets, white walls, limestone floors, a stacked washer and dryer, beige floor, grey cabinets and wood benchtops.
Design ideas for a small midcentury galley laundry cupboard in San Diego with shaker cabinets, white walls, limestone floors, a stacked washer and dryer, beige floor, grey cabinets and wood benchtops.
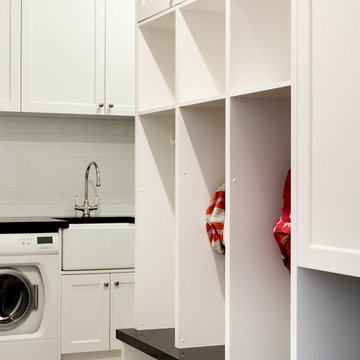
Thomas Dalhoff Photography
Inspiration for a transitional l-shaped dedicated laundry room in Sydney with a farmhouse sink, shaker cabinets, white cabinets, granite benchtops, grey walls, limestone floors and a side-by-side washer and dryer.
Inspiration for a transitional l-shaped dedicated laundry room in Sydney with a farmhouse sink, shaker cabinets, white cabinets, granite benchtops, grey walls, limestone floors and a side-by-side washer and dryer.
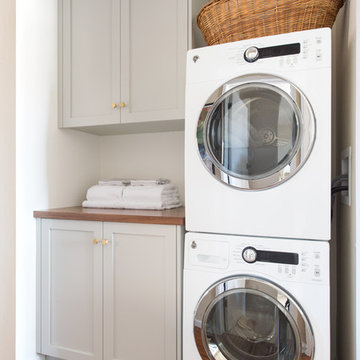
Samantha Goh
This is an example of a small midcentury laundry room in San Diego with shaker cabinets, quartz benchtops, white walls, limestone floors, a stacked washer and dryer, black floor and grey cabinets.
This is an example of a small midcentury laundry room in San Diego with shaker cabinets, quartz benchtops, white walls, limestone floors, a stacked washer and dryer, black floor and grey cabinets.
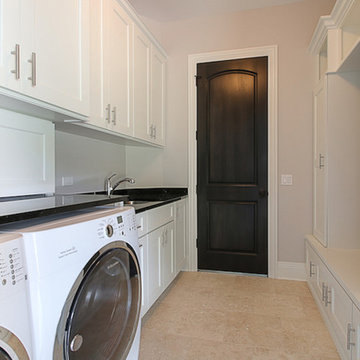
Design ideas for a mid-sized transitional galley dedicated laundry room in Chicago with an undermount sink, shaker cabinets, white cabinets, granite benchtops, grey walls, limestone floors and a side-by-side washer and dryer.
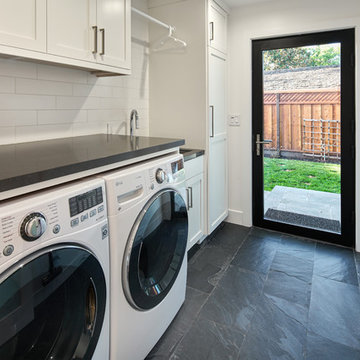
Small contemporary galley utility room in San Francisco with an undermount sink, white cabinets, granite benchtops, white walls, limestone floors, a side-by-side washer and dryer and grey floor.

Utility connecting to the kitchen with plum walls and ceiling, wooden worktop, belfast sink and copper accents. Mustard yellow gingham curtains hide the utilities.

This basement level laundry room is one of two laundry rooms in this home. The basement level laundry is next to the two teenage boys' bedrooms, and it gets lots of use with football uniforms and ski clothes to wash! The fun blue cabinets add a modern touch and reflect the color scheme of the nearby gameroom. Large artwork and tiled subway walls add interest and texture, while limestone floors and concrete-look quartz countertops provide durability.
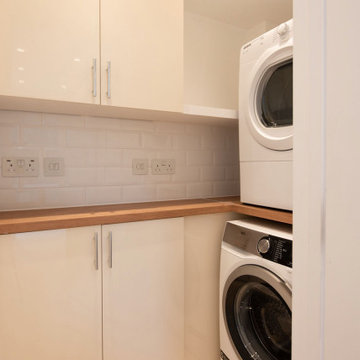
Photo of a small traditional l-shaped utility room in London with flat-panel cabinets, white cabinets, wood benchtops, white walls, limestone floors, a stacked washer and dryer, beige floor and brown benchtop.
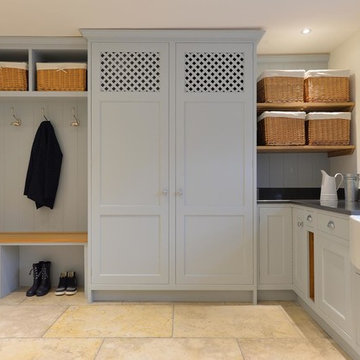
Damian James Bramley, DJB Photography
Inspiration for a large traditional l-shaped laundry room in Other with a farmhouse sink, limestone floors, shaker cabinets, grey cabinets, white walls, a concealed washer and dryer and grey benchtop.
Inspiration for a large traditional l-shaped laundry room in Other with a farmhouse sink, limestone floors, shaker cabinets, grey cabinets, white walls, a concealed washer and dryer and grey benchtop.
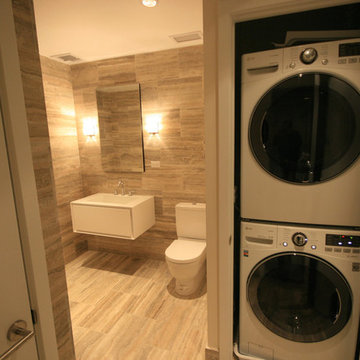
This is an example of a small transitional single-wall laundry cupboard in New York with an integrated sink, flat-panel cabinets, white cabinets, beige walls, limestone floors, a stacked washer and dryer and beige floor.
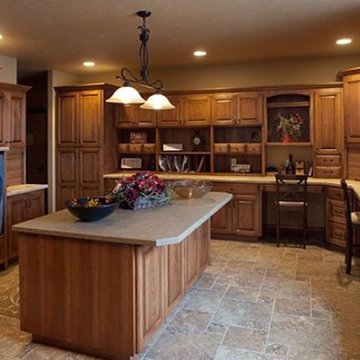
Design ideas for a large traditional u-shaped utility room in Other with raised-panel cabinets, medium wood cabinets, quartz benchtops, beige walls, limestone floors, a side-by-side washer and dryer and beige floor.
All Cabinet Finishes Laundry Room Design Ideas with Limestone Floors
1