Laundry Room Design Ideas with Plywood Floors and Limestone Floors
Refine by:
Budget
Sort by:Popular Today
1 - 20 of 417 photos
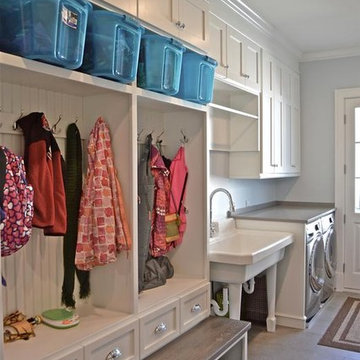
Mid-sized traditional single-wall utility room in Chicago with an utility sink, shaker cabinets, white cabinets, solid surface benchtops, grey walls, limestone floors and a side-by-side washer and dryer.
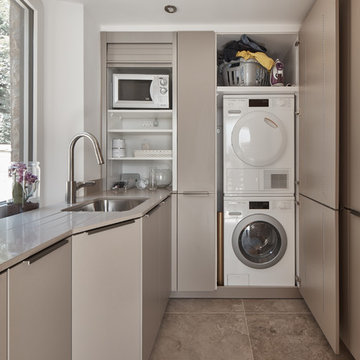
Andy Haslam
Design ideas for a mid-sized contemporary single-wall laundry room in Other with flat-panel cabinets, solid surface benchtops, brown splashback, mirror splashback, limestone floors, beige floor, white benchtop, a stacked washer and dryer, an undermount sink, white walls and grey cabinets.
Design ideas for a mid-sized contemporary single-wall laundry room in Other with flat-panel cabinets, solid surface benchtops, brown splashback, mirror splashback, limestone floors, beige floor, white benchtop, a stacked washer and dryer, an undermount sink, white walls and grey cabinets.
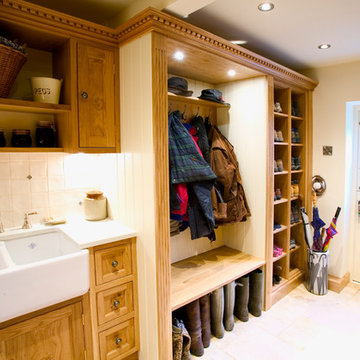
Bespoke Oak utility and boot room.
Inspiration for a traditional laundry room in Cheshire with a farmhouse sink, shaker cabinets, medium wood cabinets, white walls and limestone floors.
Inspiration for a traditional laundry room in Cheshire with a farmhouse sink, shaker cabinets, medium wood cabinets, white walls and limestone floors.
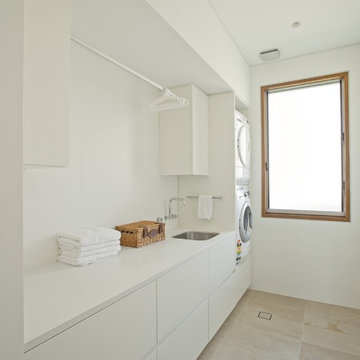
Simon Wood
Large contemporary single-wall dedicated laundry room in Sydney with a single-bowl sink, flat-panel cabinets, white cabinets, terrazzo benchtops, white walls, limestone floors, a stacked washer and dryer, beige floor and white benchtop.
Large contemporary single-wall dedicated laundry room in Sydney with a single-bowl sink, flat-panel cabinets, white cabinets, terrazzo benchtops, white walls, limestone floors, a stacked washer and dryer, beige floor and white benchtop.
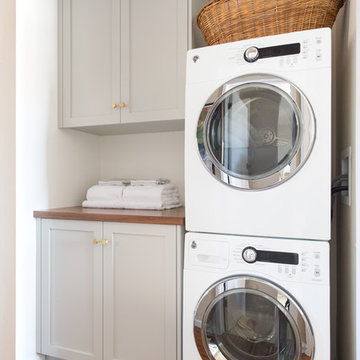
Samantha Goh
Design ideas for a small midcentury galley laundry cupboard in San Diego with shaker cabinets, white walls, limestone floors, a stacked washer and dryer, beige floor, grey cabinets and wood benchtops.
Design ideas for a small midcentury galley laundry cupboard in San Diego with shaker cabinets, white walls, limestone floors, a stacked washer and dryer, beige floor, grey cabinets and wood benchtops.
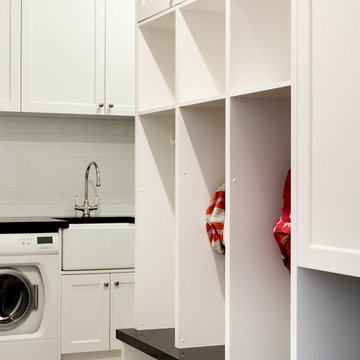
Thomas Dalhoff Photography
Inspiration for a transitional l-shaped dedicated laundry room in Sydney with a farmhouse sink, shaker cabinets, white cabinets, granite benchtops, grey walls, limestone floors and a side-by-side washer and dryer.
Inspiration for a transitional l-shaped dedicated laundry room in Sydney with a farmhouse sink, shaker cabinets, white cabinets, granite benchtops, grey walls, limestone floors and a side-by-side washer and dryer.
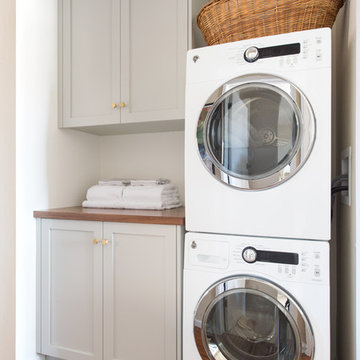
Samantha Goh
This is an example of a small midcentury laundry room in San Diego with shaker cabinets, quartz benchtops, white walls, limestone floors, a stacked washer and dryer, black floor and grey cabinets.
This is an example of a small midcentury laundry room in San Diego with shaker cabinets, quartz benchtops, white walls, limestone floors, a stacked washer and dryer, black floor and grey cabinets.
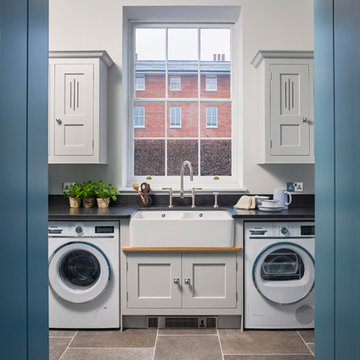
Utility Room with belfast sink, wall cabinets and symmetrical appliances. Bespoke hand-made cabinetry. Paint colours by Lewis Alderson
This is an example of a mid-sized transitional laundry room in Hampshire with grey cabinets, granite benchtops, black splashback, limestone floors, shaker cabinets and a farmhouse sink.
This is an example of a mid-sized transitional laundry room in Hampshire with grey cabinets, granite benchtops, black splashback, limestone floors, shaker cabinets and a farmhouse sink.
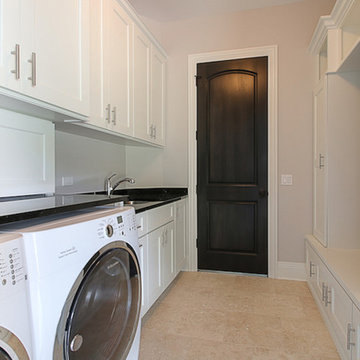
Design ideas for a mid-sized transitional galley dedicated laundry room in Chicago with an undermount sink, shaker cabinets, white cabinets, granite benchtops, grey walls, limestone floors and a side-by-side washer and dryer.

Natural materials, clean lines and a minimalist aesthetic are all defining features of this custom solid timber Laundry.
Design ideas for a small scandinavian l-shaped laundry room in Adelaide with a farmhouse sink, recessed-panel cabinets, light wood cabinets, quartz benchtops, beige splashback, ceramic splashback, white walls, limestone floors, a side-by-side washer and dryer, white benchtop and panelled walls.
Design ideas for a small scandinavian l-shaped laundry room in Adelaide with a farmhouse sink, recessed-panel cabinets, light wood cabinets, quartz benchtops, beige splashback, ceramic splashback, white walls, limestone floors, a side-by-side washer and dryer, white benchtop and panelled walls.
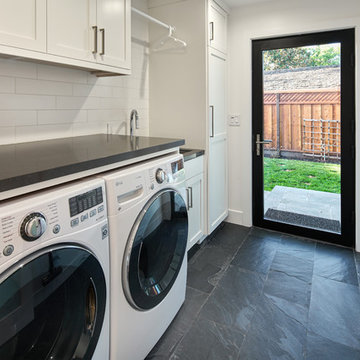
Small contemporary galley utility room in San Francisco with an undermount sink, white cabinets, granite benchtops, white walls, limestone floors, a side-by-side washer and dryer and grey floor.

Utility connecting to the kitchen with plum walls and ceiling, wooden worktop, belfast sink and copper accents. Mustard yellow gingham curtains hide the utilities.

This basement level laundry room is one of two laundry rooms in this home. The basement level laundry is next to the two teenage boys' bedrooms, and it gets lots of use with football uniforms and ski clothes to wash! The fun blue cabinets add a modern touch and reflect the color scheme of the nearby gameroom. Large artwork and tiled subway walls add interest and texture, while limestone floors and concrete-look quartz countertops provide durability.
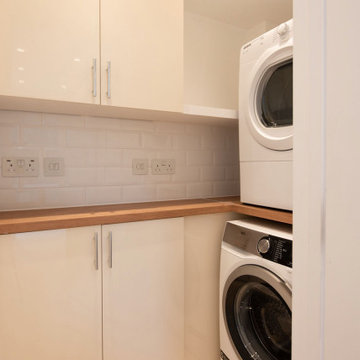
Photo of a small traditional l-shaped utility room in London with flat-panel cabinets, white cabinets, wood benchtops, white walls, limestone floors, a stacked washer and dryer, beige floor and brown benchtop.
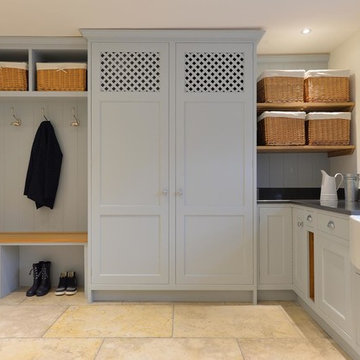
Damian James Bramley, DJB Photography
Inspiration for a large traditional l-shaped laundry room in Other with a farmhouse sink, limestone floors, shaker cabinets, grey cabinets, white walls, a concealed washer and dryer and grey benchtop.
Inspiration for a large traditional l-shaped laundry room in Other with a farmhouse sink, limestone floors, shaker cabinets, grey cabinets, white walls, a concealed washer and dryer and grey benchtop.
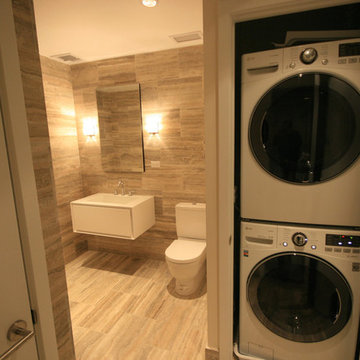
This is an example of a small transitional single-wall laundry cupboard in New York with an integrated sink, flat-panel cabinets, white cabinets, beige walls, limestone floors, a stacked washer and dryer and beige floor.
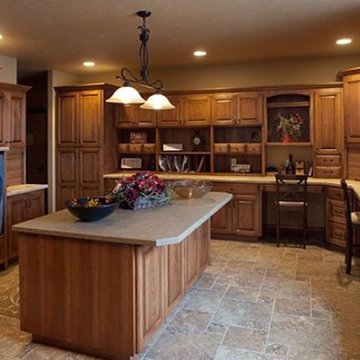
Design ideas for a large traditional u-shaped utility room in Other with raised-panel cabinets, medium wood cabinets, quartz benchtops, beige walls, limestone floors, a side-by-side washer and dryer and beige floor.
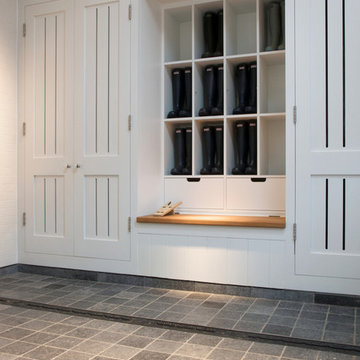
Tora Blue Limestone flooring in a tumbled finish from Artisans of Devizes.
Photo of a modern laundry room in Wiltshire with limestone floors.
Photo of a modern laundry room in Wiltshire with limestone floors.
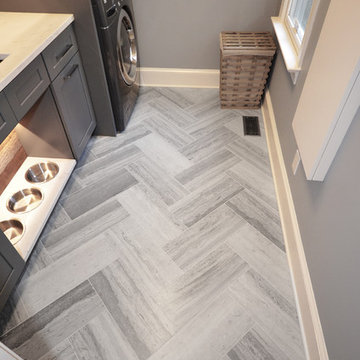
Lanshai Stone tile form The Tile Shop laid in a herringbone pattern, Zodiak London Sky Quartz countertops, Reclaimed Barnwood backsplash from a Lincolnton, NC barn from ReclaimedNC, LED undercabinet lights, and custom dog feeding area.
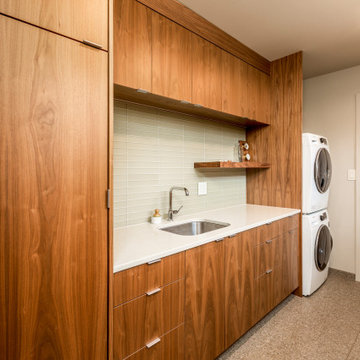
Architect: Domain Design Architects
Photography: Joe Belcovson Photography
Design ideas for a large midcentury galley dedicated laundry room in Seattle with an undermount sink, flat-panel cabinets, medium wood cabinets, quartz benchtops, green splashback, glass tile splashback, white walls, limestone floors, a stacked washer and dryer, multi-coloured floor and white benchtop.
Design ideas for a large midcentury galley dedicated laundry room in Seattle with an undermount sink, flat-panel cabinets, medium wood cabinets, quartz benchtops, green splashback, glass tile splashback, white walls, limestone floors, a stacked washer and dryer, multi-coloured floor and white benchtop.
Laundry Room Design Ideas with Plywood Floors and Limestone Floors
1