Laundry Room Design Ideas with Yellow Walls and Limestone Floors
Refine by:
Budget
Sort by:Popular Today
1 - 8 of 8 photos
Item 1 of 3
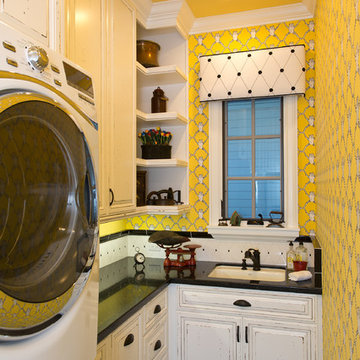
Please visit my website directly by copying and pasting this link directly into your browser: http://www.berensinteriors.com/ to learn more about this project and how we may work together!
This bright and cheerful laundry room will make doing laundry enjoyable. The frog wallpaper gives a funky cool vibe! Robert Naik Photography.
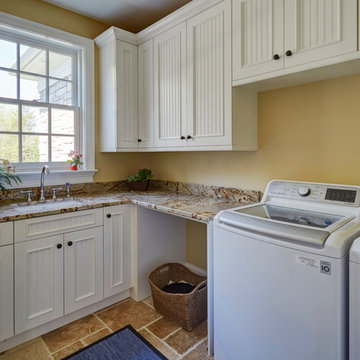
Laundry room features beadboard cabinetry and travertine flooring. Photo by Mike Kaskel
Design ideas for a small traditional u-shaped dedicated laundry room in Milwaukee with an undermount sink, beaded inset cabinets, white cabinets, granite benchtops, yellow walls, limestone floors, a side-by-side washer and dryer, brown floor and multi-coloured benchtop.
Design ideas for a small traditional u-shaped dedicated laundry room in Milwaukee with an undermount sink, beaded inset cabinets, white cabinets, granite benchtops, yellow walls, limestone floors, a side-by-side washer and dryer, brown floor and multi-coloured benchtop.
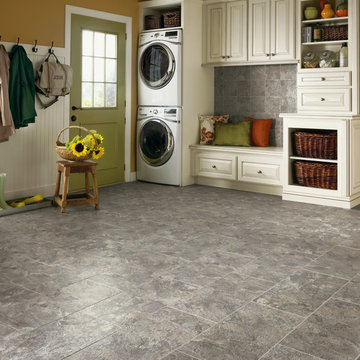
Mid-sized transitional laundry room in Detroit with raised-panel cabinets, white cabinets, yellow walls, limestone floors, a stacked washer and dryer and grey floor.
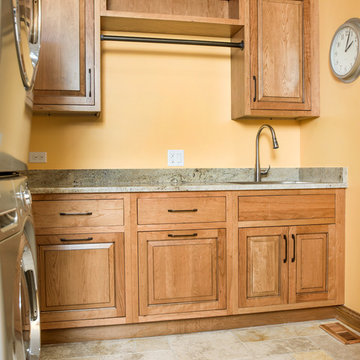
Photo of a large country l-shaped utility room in Chicago with an undermount sink, raised-panel cabinets, medium wood cabinets, granite benchtops, yellow walls, limestone floors and a stacked washer and dryer.
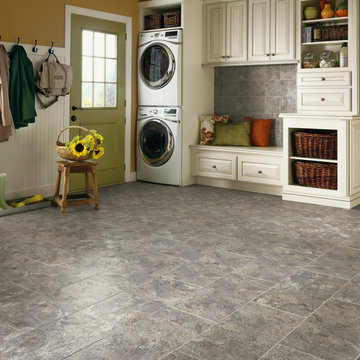
Photo of a mid-sized traditional single-wall utility room in Other with raised-panel cabinets, white cabinets, yellow walls, limestone floors and a stacked washer and dryer.
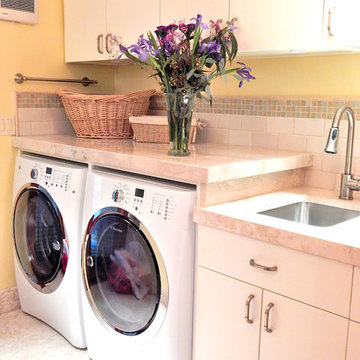
Full size front load washer and dryer with full countertop above.
This is an example of a mid-sized transitional galley dedicated laundry room in Portland with an undermount sink, flat-panel cabinets, white cabinets, marble benchtops, yellow walls, limestone floors and a side-by-side washer and dryer.
This is an example of a mid-sized transitional galley dedicated laundry room in Portland with an undermount sink, flat-panel cabinets, white cabinets, marble benchtops, yellow walls, limestone floors and a side-by-side washer and dryer.
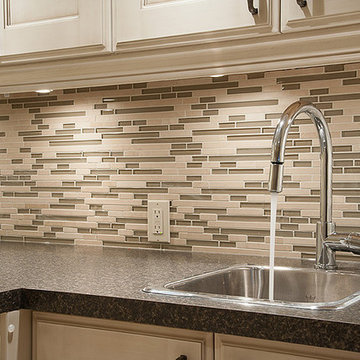
Design ideas for a large contemporary galley utility room in Toronto with a drop-in sink, beaded inset cabinets, beige cabinets, laminate benchtops, yellow walls, limestone floors and a side-by-side washer and dryer.
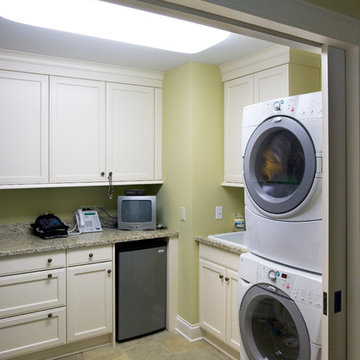
http://www.pickellbuilders.com. Photography by Linda Oyama Bryan. Second Floor Laundry with Brookhaven Cabinets and Venetian Gold Granite Coutertop. 12"x12" French Vanilla slate floors.
Laundry Room Design Ideas with Yellow Walls and Limestone Floors
1