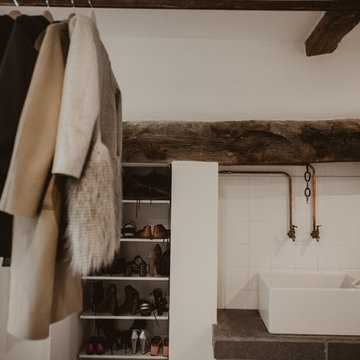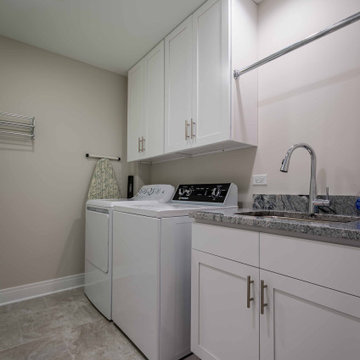All Ceiling Designs Laundry Room Design Ideas with Limestone Floors
Refine by:
Budget
Sort by:Popular Today
1 - 8 of 8 photos

Large transitional l-shaped dedicated laundry room in Phoenix with an undermount sink, raised-panel cabinets, white cabinets, quartz benchtops, white splashback, ceramic splashback, white walls, limestone floors, a side-by-side washer and dryer, black floor and white benchtop.

Despite not having a view of the mountains, the windows of this multi-use laundry/prep room serve an important function by allowing one to keep an eye on the exterior dog-run enclosure. Beneath the window (and near to the dog-washing station) sits a dedicated doggie door for easy, four-legged access.
Custom windows, doors, and hardware designed and furnished by Thermally Broken Steel USA.
Other sources:
Western Hemlock wall and ceiling paneling: reSAWN TIMBER Co.

This laundry room housed double side by side washers and dryers, custom cabinetry and an island in a contrast finish. The wall tiles behind the washer and dryer are dimensional and the backsplash tile hosts a star pattern.

Laundry that can function as a butlers pantry when needed
Inspiration for a mid-sized traditional l-shaped dedicated laundry room in Milwaukee with beaded inset cabinets, distressed cabinets, quartz benchtops, white splashback, engineered quartz splashback, beige walls, limestone floors, a stacked washer and dryer, beige floor, white benchtop and exposed beam.
Inspiration for a mid-sized traditional l-shaped dedicated laundry room in Milwaukee with beaded inset cabinets, distressed cabinets, quartz benchtops, white splashback, engineered quartz splashback, beige walls, limestone floors, a stacked washer and dryer, beige floor, white benchtop and exposed beam.

「王ヶ崎の家」の洗面室とランドリールームです。
This is an example of a mid-sized modern single-wall dedicated laundry room with a drop-in sink, medium wood cabinets, wood benchtops, white walls, limestone floors, beige floor, wallpaper and wallpaper.
This is an example of a mid-sized modern single-wall dedicated laundry room with a drop-in sink, medium wood cabinets, wood benchtops, white walls, limestone floors, beige floor, wallpaper and wallpaper.

A useful utility space was created in the original inglenook with exposed beams and copper piping adding extra interest
Photo of a mid-sized eclectic laundry room in Other with a farmhouse sink, quartz benchtops, white splashback, ceramic splashback, white walls, limestone floors, grey floor, grey benchtop and exposed beam.
Photo of a mid-sized eclectic laundry room in Other with a farmhouse sink, quartz benchtops, white splashback, ceramic splashback, white walls, limestone floors, grey floor, grey benchtop and exposed beam.

Design ideas for a mid-sized transitional single-wall utility room in Chicago with a drop-in sink, recessed-panel cabinets, white cabinets, marble benchtops, grey splashback, marble splashback, white walls, limestone floors, a side-by-side washer and dryer, beige floor, grey benchtop, wallpaper and wallpaper.

Laundry that can function as a butlers pantry when needed
This is an example of a mid-sized traditional l-shaped dedicated laundry room in Milwaukee with beaded inset cabinets, distressed cabinets, quartz benchtops, white splashback, engineered quartz splashback, beige walls, limestone floors, a stacked washer and dryer, beige floor, white benchtop and exposed beam.
This is an example of a mid-sized traditional l-shaped dedicated laundry room in Milwaukee with beaded inset cabinets, distressed cabinets, quartz benchtops, white splashback, engineered quartz splashback, beige walls, limestone floors, a stacked washer and dryer, beige floor, white benchtop and exposed beam.
All Ceiling Designs Laundry Room Design Ideas with Limestone Floors
1