Laundry Room Design Ideas with Linoleum Floors and Limestone Floors
Refine by:
Budget
Sort by:Popular Today
1 - 20 of 799 photos
Item 1 of 3
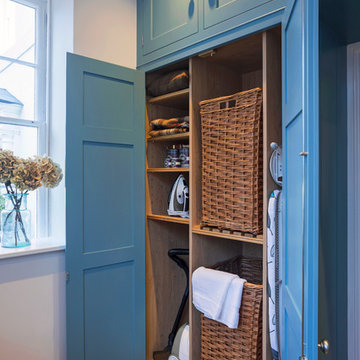
Tall storage cupboards with laundry baskets, space for hoover & ironing board & cleaning equipment. Bespoke hand-made cabinetry. Paint colours by Lewis Alderson

We re-designed and renovated three bathrooms and a laundry/mudroom in this builder-grade tract home. All finishes were carefully sourced, and all millwork was designed and custom-built.
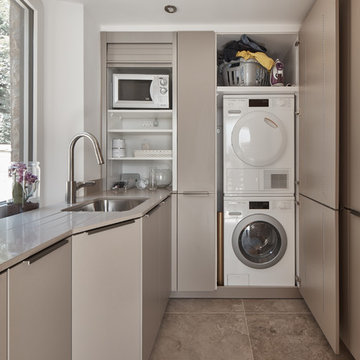
Andy Haslam
Design ideas for a mid-sized contemporary single-wall laundry room in Other with flat-panel cabinets, solid surface benchtops, brown splashback, mirror splashback, limestone floors, beige floor, white benchtop, a stacked washer and dryer, an undermount sink, white walls and grey cabinets.
Design ideas for a mid-sized contemporary single-wall laundry room in Other with flat-panel cabinets, solid surface benchtops, brown splashback, mirror splashback, limestone floors, beige floor, white benchtop, a stacked washer and dryer, an undermount sink, white walls and grey cabinets.
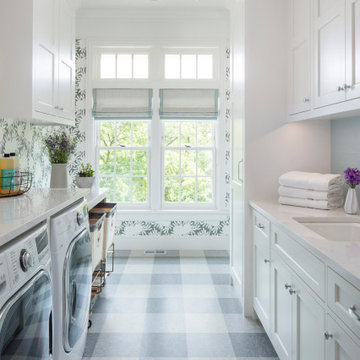
Martha O'Hara Interiors, Interior Design & Photo Styling | Troy Thies, Photography | Swan Architecture, Architect | Great Neighborhood Homes, Builder
Please Note: All “related,” “similar,” and “sponsored” products tagged or listed by Houzz are not actual products pictured. They have not been approved by Martha O’Hara Interiors nor any of the professionals credited. For info about our work: design@oharainteriors.com
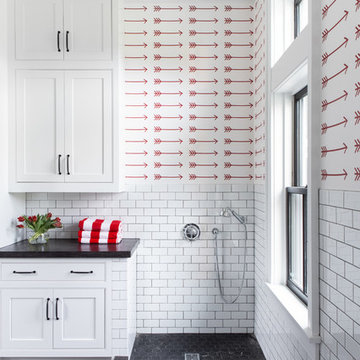
Architectural advisement, Interior Design, Custom Furniture Design & Art Curation by Chango & Co.
Architecture by Crisp Architects
Construction by Structure Works Inc.
Photography by Sarah Elliott
See the feature in Domino Magazine
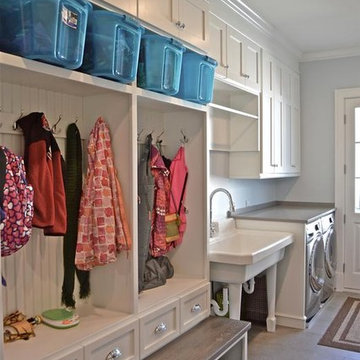
Mid-sized traditional single-wall utility room in Chicago with an utility sink, shaker cabinets, white cabinets, solid surface benchtops, grey walls, limestone floors and a side-by-side washer and dryer.
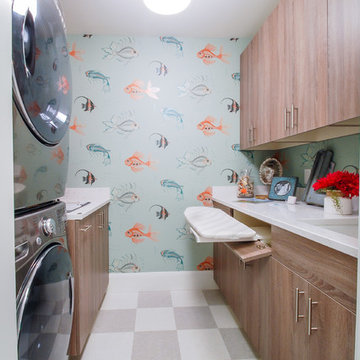
Design ideas for a mid-sized contemporary galley dedicated laundry room in Minneapolis with an undermount sink, flat-panel cabinets, medium wood cabinets, quartzite benchtops, linoleum floors and a stacked washer and dryer.
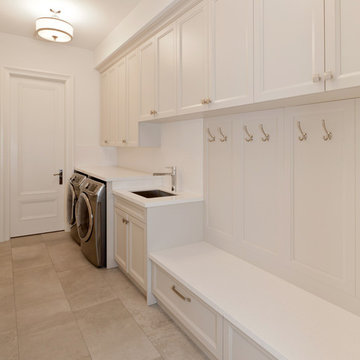
Mid-sized contemporary single-wall utility room in Los Angeles with an undermount sink, shaker cabinets, white cabinets, quartz benchtops, white walls, limestone floors and a side-by-side washer and dryer.
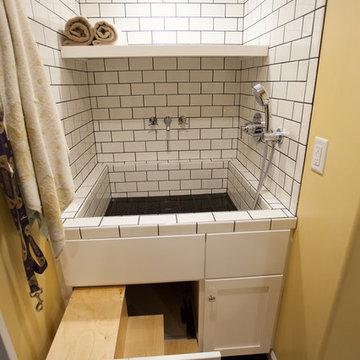
The dog wash has pull out steps so large dogs can get in the tub without the owners having to lift them. The dog wash also is used as the laundry's deep sink.
Debbie Schwab Photography
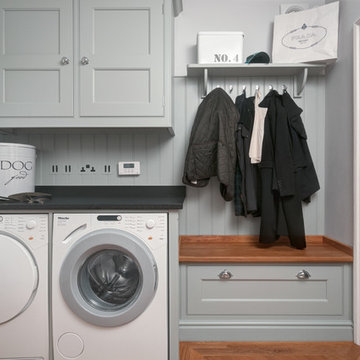
Design ideas for a small traditional single-wall utility room in Other with granite benchtops, grey walls, limestone floors, a side-by-side washer and dryer, black benchtop, beaded inset cabinets and grey cabinets.
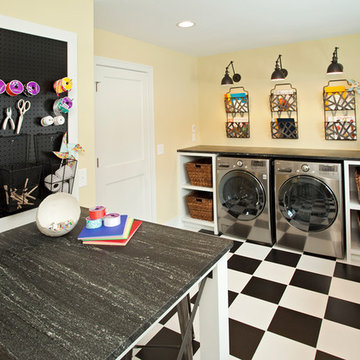
Refined, LLC
Photo of a mid-sized transitional utility room in Minneapolis with white cabinets, shaker cabinets, granite benchtops, yellow walls, linoleum floors, a side-by-side washer and dryer, multi-coloured floor and black benchtop.
Photo of a mid-sized transitional utility room in Minneapolis with white cabinets, shaker cabinets, granite benchtops, yellow walls, linoleum floors, a side-by-side washer and dryer, multi-coloured floor and black benchtop.
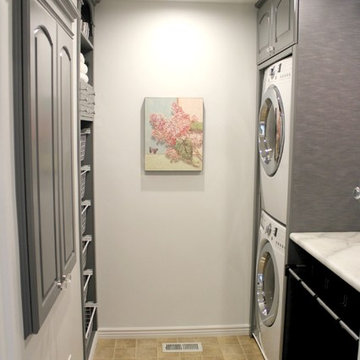
Ronda Batchelor,
Galley laundry room with folding counter, dirty clothes bins on rollers underneath, clean clothes baskets for each family member, sweater drying racks with built in fan, and built in ironing board.

Inspiration for a mid-sized scandinavian galley utility room in Cardiff with shaker cabinets, blue cabinets, white walls, limestone floors, beige floor and panelled walls.

Utility Room
Mid-sized traditional galley utility room in London with a farmhouse sink, recessed-panel cabinets, beige cabinets, quartz benchtops, beige splashback, engineered quartz splashback, beige walls, limestone floors, a side-by-side washer and dryer, beige floor, beige benchtop and wallpaper.
Mid-sized traditional galley utility room in London with a farmhouse sink, recessed-panel cabinets, beige cabinets, quartz benchtops, beige splashback, engineered quartz splashback, beige walls, limestone floors, a side-by-side washer and dryer, beige floor, beige benchtop and wallpaper.
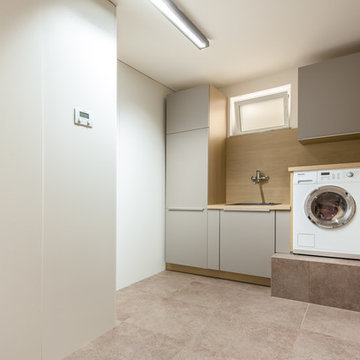
Innenausbau und Einrichtung einer Stadtvilla in Leichlingen. Zu unseren Arbeiten gehören die Malerarbeiten und Fliesen- und Tischlerarbeiten. Diese wurden teilweise auch in Zusammenarbeit mit Lokalen Betrieben ausgeführt. Zudem ist auch der Grundriss architektonisch von uns Entscheidend beeinflusst worden. Das Innendesign mit Material und Möbelauswahl übernimmt meine Frau. Sie ist auch für die Farbenauswahl zuständig. Ich widme mich der Ausführung und dem Grundriss.
Alle Holzelemente sind komplett in Eiche gehalten. Einige Variationen in Wildeiche wurden jedoch mit ins Konzept reingenommen.
Der Bodenbelag im EG und DG sind 120 x 120 cm Großformat Feinstein Fliesen aus Italien.
Die Fotos wurden uns freundlicherweise von (Hausfotografie.de) zur Verfügung gestellt.
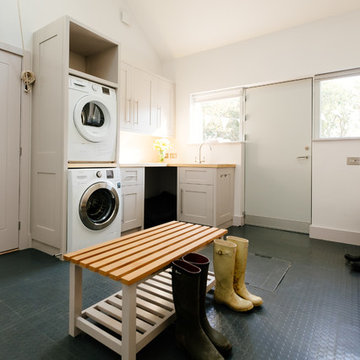
Design ideas for a transitional l-shaped laundry room in Cornwall with a stacked washer and dryer, shaker cabinets, white cabinets, wood benchtops, white walls, linoleum floors and beige benchtop.
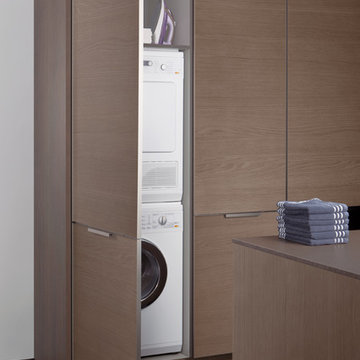
http://www.leicht.com
Design ideas for a mid-sized modern dedicated laundry room in Stuttgart with flat-panel cabinets, medium wood cabinets, wood benchtops, white walls, linoleum floors and a stacked washer and dryer.
Design ideas for a mid-sized modern dedicated laundry room in Stuttgart with flat-panel cabinets, medium wood cabinets, wood benchtops, white walls, linoleum floors and a stacked washer and dryer.
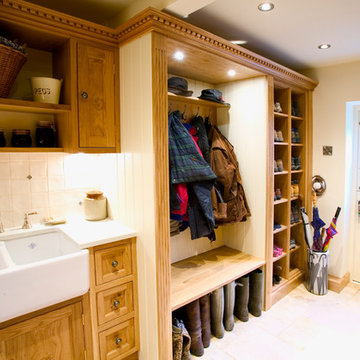
Bespoke Oak utility and boot room.
Inspiration for a traditional laundry room in Cheshire with a farmhouse sink, shaker cabinets, medium wood cabinets, white walls and limestone floors.
Inspiration for a traditional laundry room in Cheshire with a farmhouse sink, shaker cabinets, medium wood cabinets, white walls and limestone floors.
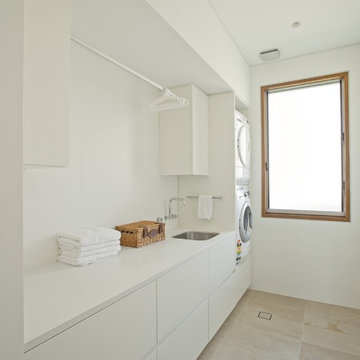
Simon Wood
Large contemporary single-wall dedicated laundry room in Sydney with a single-bowl sink, flat-panel cabinets, white cabinets, terrazzo benchtops, white walls, limestone floors, a stacked washer and dryer, beige floor and white benchtop.
Large contemporary single-wall dedicated laundry room in Sydney with a single-bowl sink, flat-panel cabinets, white cabinets, terrazzo benchtops, white walls, limestone floors, a stacked washer and dryer, beige floor and white benchtop.
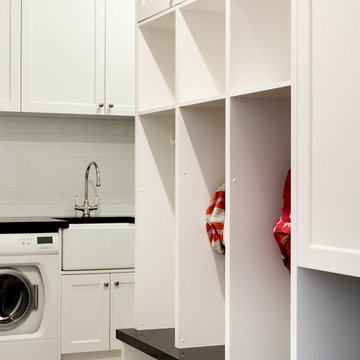
Thomas Dalhoff Photography
Inspiration for a transitional l-shaped dedicated laundry room in Sydney with a farmhouse sink, shaker cabinets, white cabinets, granite benchtops, grey walls, limestone floors and a side-by-side washer and dryer.
Inspiration for a transitional l-shaped dedicated laundry room in Sydney with a farmhouse sink, shaker cabinets, white cabinets, granite benchtops, grey walls, limestone floors and a side-by-side washer and dryer.
Laundry Room Design Ideas with Linoleum Floors and Limestone Floors
1