Laundry Room Design Ideas with Linoleum Floors
Refine by:
Budget
Sort by:Popular Today
41 - 60 of 419 photos
Item 1 of 2
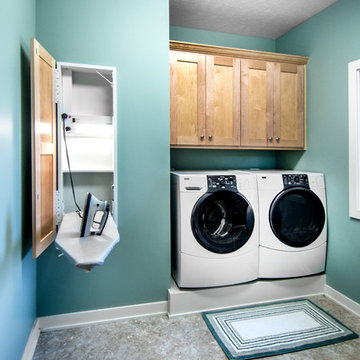
Alan Jackson - Jackson Studios
Design ideas for a small arts and crafts single-wall dedicated laundry room in Omaha with shaker cabinets, blue walls, linoleum floors, a side-by-side washer and dryer and medium wood cabinets.
Design ideas for a small arts and crafts single-wall dedicated laundry room in Omaha with shaker cabinets, blue walls, linoleum floors, a side-by-side washer and dryer and medium wood cabinets.
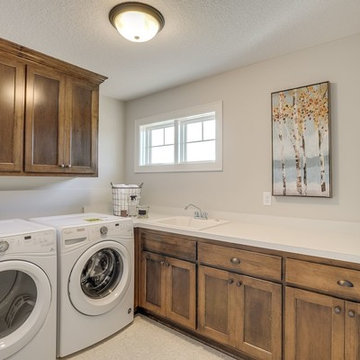
Laundry Room with Front Load Washer & Dryer
Photo of a mid-sized transitional l-shaped dedicated laundry room in Minneapolis with a drop-in sink, beaded inset cabinets, medium wood cabinets, laminate benchtops, grey walls, linoleum floors, a side-by-side washer and dryer and white floor.
Photo of a mid-sized transitional l-shaped dedicated laundry room in Minneapolis with a drop-in sink, beaded inset cabinets, medium wood cabinets, laminate benchtops, grey walls, linoleum floors, a side-by-side washer and dryer and white floor.
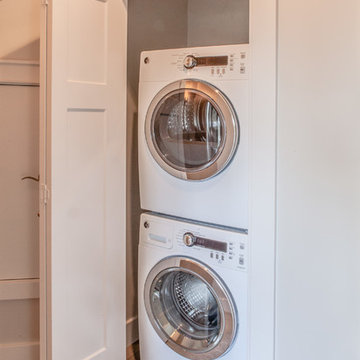
Michael Lindberg Photography
Design ideas for a small transitional laundry cupboard in Portland with white walls, linoleum floors and a stacked washer and dryer.
Design ideas for a small transitional laundry cupboard in Portland with white walls, linoleum floors and a stacked washer and dryer.
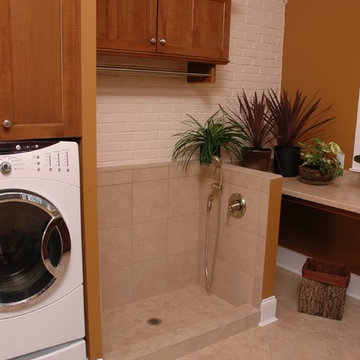
Neal's Design Remodel
Design ideas for a transitional single-wall utility room in Cincinnati with a drop-in sink, recessed-panel cabinets, medium wood cabinets, laminate benchtops, linoleum floors, a side-by-side washer and dryer and brown walls.
Design ideas for a transitional single-wall utility room in Cincinnati with a drop-in sink, recessed-panel cabinets, medium wood cabinets, laminate benchtops, linoleum floors, a side-by-side washer and dryer and brown walls.
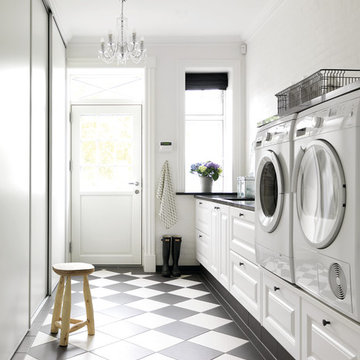
JKE Design / The Blue Room
Design ideas for a mid-sized country single-wall dedicated laundry room with raised-panel cabinets, white cabinets, white walls, linoleum floors, a side-by-side washer and dryer and multi-coloured floor.
Design ideas for a mid-sized country single-wall dedicated laundry room with raised-panel cabinets, white cabinets, white walls, linoleum floors, a side-by-side washer and dryer and multi-coloured floor.
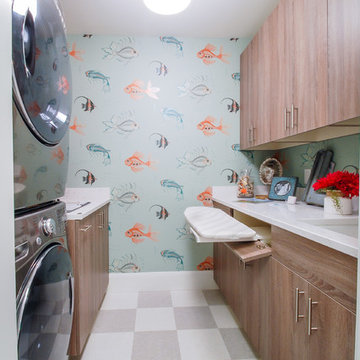
Laundry room in rustic textured melamine for 2015 ASID Showcase Home
Interior Deisgn by Renae Keller Interior Design, ASID
This is an example of a mid-sized beach style galley dedicated laundry room in Minneapolis with an undermount sink, flat-panel cabinets, marble benchtops, blue walls, linoleum floors, a stacked washer and dryer and medium wood cabinets.
This is an example of a mid-sized beach style galley dedicated laundry room in Minneapolis with an undermount sink, flat-panel cabinets, marble benchtops, blue walls, linoleum floors, a stacked washer and dryer and medium wood cabinets.
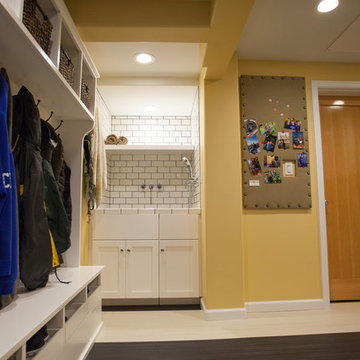
A little extra space in the new laundry room was the perfect place for the dog wash/deep sink
Debbie Schwab Photography
Design ideas for a large transitional l-shaped utility room in Seattle with an integrated sink, shaker cabinets, white cabinets, laminate benchtops, yellow walls, linoleum floors and a side-by-side washer and dryer.
Design ideas for a large transitional l-shaped utility room in Seattle with an integrated sink, shaker cabinets, white cabinets, laminate benchtops, yellow walls, linoleum floors and a side-by-side washer and dryer.
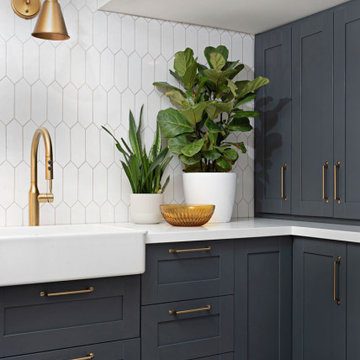
Design ideas for a country laundry room in Toronto with a farmhouse sink, shaker cabinets, blue cabinets, quartz benchtops, linoleum floors, a side-by-side washer and dryer, grey floor and white benchtop.

The pre-renovation structure itself was sound but lacked the space this family sought after. May Construction removed the existing walls that separated the overstuffed G-shaped kitchen from the living room. By reconfiguring in the existing floorplan, we opened the area to allow for a stunning custom island and bar area, creating a more bright and open space.
Budget analysis and project development by: May Construction
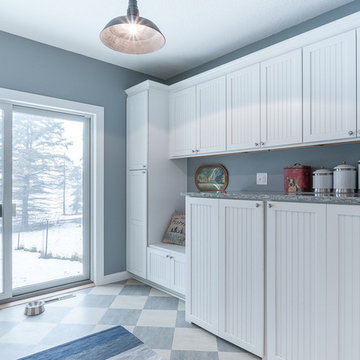
Designer Viewpoint - Photography
http://designerviewpoint3.com
Design ideas for a country single-wall laundry room in Minneapolis with beaded inset cabinets, white cabinets, granite benchtops, blue walls, linoleum floors and a side-by-side washer and dryer.
Design ideas for a country single-wall laundry room in Minneapolis with beaded inset cabinets, white cabinets, granite benchtops, blue walls, linoleum floors and a side-by-side washer and dryer.
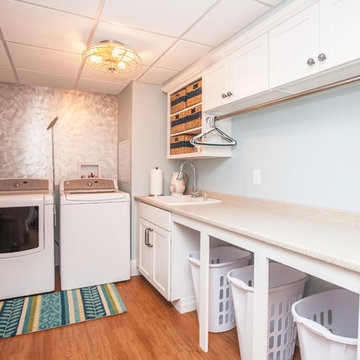
This laundry room design is exactly what every home needs! As a dedicated utility, storage, and laundry room, it includes space to store laundry supplies, pet products, and much more. It also incorporates a utility sink, countertop, and dedicated areas to sort dirty clothes and hang wet clothes to dry. The space also includes a relaxing bench set into the wall of cabinetry.
Photos by Susan Hagstrom
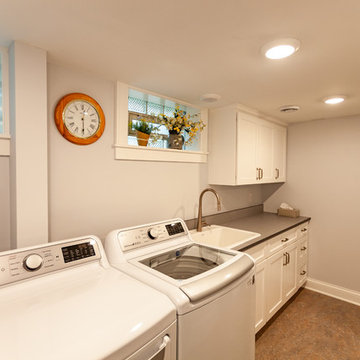
This Arts & Crafts home in the Longfellow neighborhood of Minneapolis was built in 1926 and has all the features associated with that traditional architectural style. After two previous remodels (essentially the entire 1st & 2nd floors) the homeowners were ready to remodel their basement.
The existing basement floor was in rough shape so the decision was made to remove the old concrete floor and pour an entirely new slab. A family room, spacious laundry room, powder bath, a huge shop area and lots of added storage were all priorities for the project. Working with and around the existing mechanical systems was a challenge and resulted in some creative ceiling work, and a couple of quirky spaces!
Custom cabinetry from The Woodshop of Avon enhances nearly every part of the basement, including a unique recycling center in the basement stairwell. The laundry also includes a Paperstone countertop, and one of the nicest laundry sinks you’ll ever see.
Come see this project in person, September 29 – 30th on the 2018 Castle Home Tour.
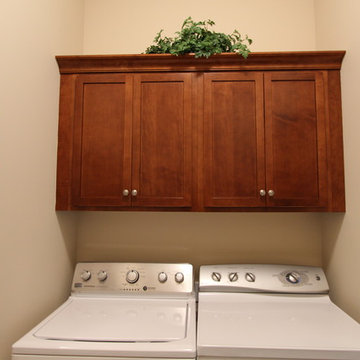
Designer: Julie Mausolf
Contractor: Bos Homes
Photography: Alea Paul
Small transitional single-wall laundry cupboard in Grand Rapids with recessed-panel cabinets, quartz benchtops, multi-coloured splashback, a drop-in sink, dark wood cabinets, beige walls, linoleum floors and a side-by-side washer and dryer.
Small transitional single-wall laundry cupboard in Grand Rapids with recessed-panel cabinets, quartz benchtops, multi-coloured splashback, a drop-in sink, dark wood cabinets, beige walls, linoleum floors and a side-by-side washer and dryer.
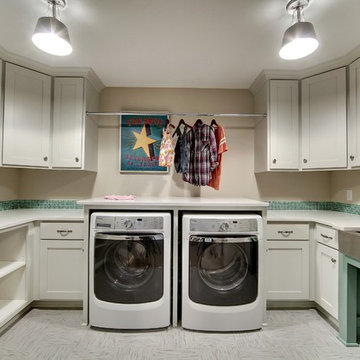
The convenient upstairs laundry room has lots of storage and counter space and features fun modern elements like a stainless steel farmhouse sink and playful turquoise details.
Photography by Spacecrafting

This compact dual purpose laundry mudroom is the point of entry for a busy family of four.
One side provides laundry facilities including a deep laundry sink, dry rack, a folding surface and storage. The other side of the room has the home's electrical panel and a boot bench complete with shoe cubbies, hooks and a bench. Note: the boot bench was niched back into the adjoining breakfast nook.
The flooring is rubber.
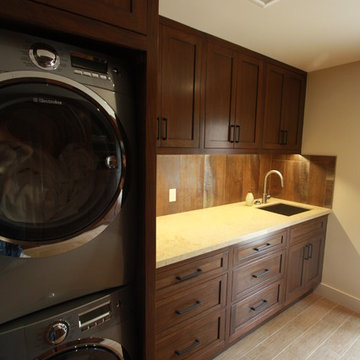
Design ideas for an expansive country galley dedicated laundry room in Los Angeles with a single-bowl sink, recessed-panel cabinets, dark wood cabinets, quartz benchtops, white walls, linoleum floors and a stacked washer and dryer.
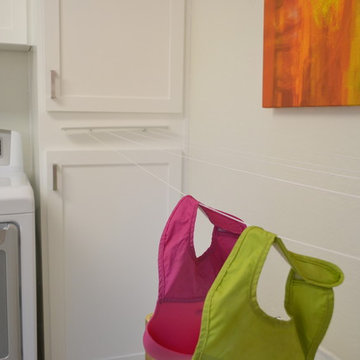
This is an example of a large transitional galley utility room in San Francisco with an undermount sink, shaker cabinets, white cabinets, quartz benchtops, white walls, linoleum floors and a side-by-side washer and dryer.
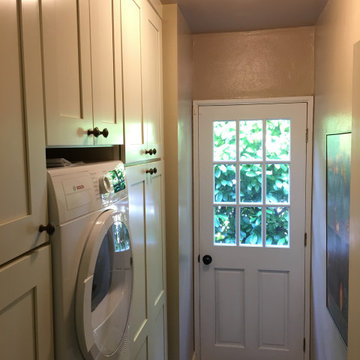
Revamped Laundry with small stackable Bosch washer & dryer. Lots of new pantry & linen storage.
This is an example of a small country single-wall utility room in Sacramento with shaker cabinets, white cabinets, beige walls, linoleum floors, a stacked washer and dryer and beige floor.
This is an example of a small country single-wall utility room in Sacramento with shaker cabinets, white cabinets, beige walls, linoleum floors, a stacked washer and dryer and beige floor.
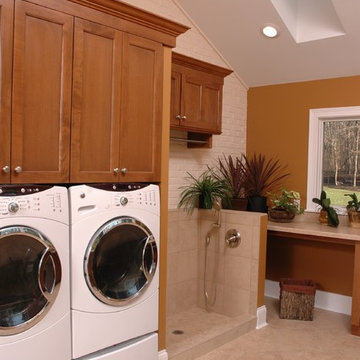
Neal's Design Remodel
Transitional single-wall utility room in Cincinnati with medium wood cabinets, laminate benchtops, linoleum floors, a side-by-side washer and dryer, shaker cabinets and brown walls.
Transitional single-wall utility room in Cincinnati with medium wood cabinets, laminate benchtops, linoleum floors, a side-by-side washer and dryer, shaker cabinets and brown walls.
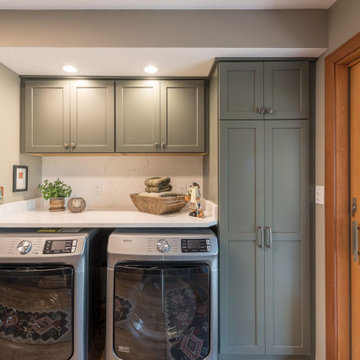
This previous laundry room got an overhaul makeover with a kitchenette addition for a large family. The extra kitchen space allows this family to have multiple cooking locations for big gatherings, while also still providing a large laundry area and storage.
Laundry Room Design Ideas with Linoleum Floors
3