Laundry Room Design Ideas with Linoleum Floors
Refine by:
Budget
Sort by:Popular Today
1 - 20 of 126 photos
Item 1 of 3
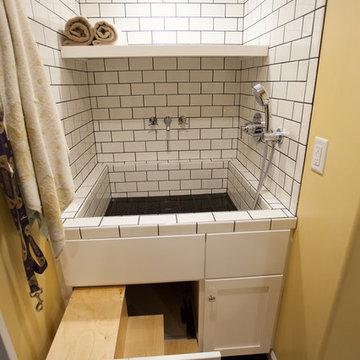
The dog wash has pull out steps so large dogs can get in the tub without the owners having to lift them. The dog wash also is used as the laundry's deep sink.
Debbie Schwab Photography

This is an example of a small modern laundry cupboard in DC Metro with flat-panel cabinets, medium wood cabinets, white walls, linoleum floors, a stacked washer and dryer and white floor.
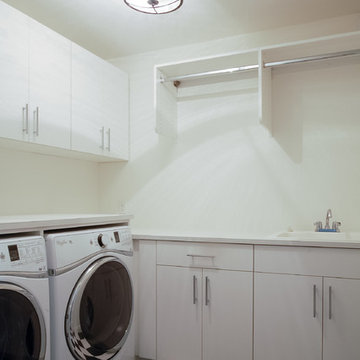
Design ideas for a mid-sized contemporary l-shaped dedicated laundry room in Minneapolis with a drop-in sink, flat-panel cabinets, white cabinets, laminate benchtops, beige walls, linoleum floors and a side-by-side washer and dryer.
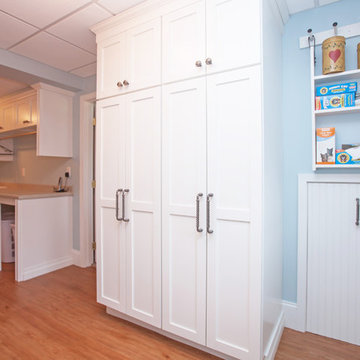
This laundry room design is exactly what every home needs! As a dedicated utility, storage, and laundry room, it includes space to store laundry supplies, pet products, and much more. It also incorporates a utility sink, countertop, and dedicated areas to sort dirty clothes and hang wet clothes to dry. The space also includes a relaxing bench set into the wall of cabinetry.
Photos by Susan Hagstrom
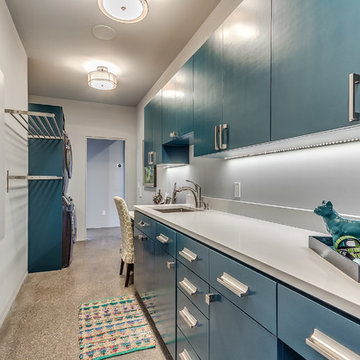
This is an example of a mid-sized midcentury galley dedicated laundry room in Austin with an undermount sink, flat-panel cabinets, blue cabinets, solid surface benchtops, white walls, linoleum floors and a stacked washer and dryer.
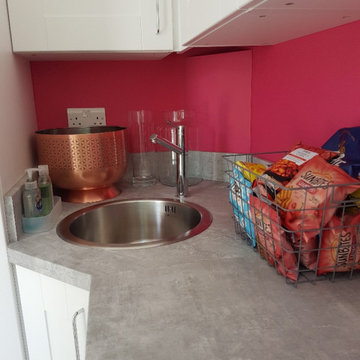
Inspiration for a small modern laundry room in Essex with an utility sink, shaker cabinets, white cabinets, laminate benchtops, grey splashback, pink walls, linoleum floors, black floor and grey benchtop.
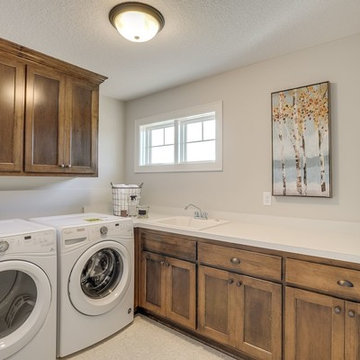
Laundry Room with Front Load Washer & Dryer
Photo of a mid-sized transitional l-shaped dedicated laundry room in Minneapolis with a drop-in sink, beaded inset cabinets, medium wood cabinets, laminate benchtops, grey walls, linoleum floors, a side-by-side washer and dryer and white floor.
Photo of a mid-sized transitional l-shaped dedicated laundry room in Minneapolis with a drop-in sink, beaded inset cabinets, medium wood cabinets, laminate benchtops, grey walls, linoleum floors, a side-by-side washer and dryer and white floor.
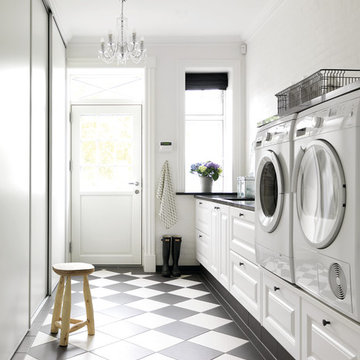
JKE Design / The Blue Room
Design ideas for a mid-sized country single-wall dedicated laundry room with raised-panel cabinets, white cabinets, white walls, linoleum floors, a side-by-side washer and dryer and multi-coloured floor.
Design ideas for a mid-sized country single-wall dedicated laundry room with raised-panel cabinets, white cabinets, white walls, linoleum floors, a side-by-side washer and dryer and multi-coloured floor.

The pre-renovation structure itself was sound but lacked the space this family sought after. May Construction removed the existing walls that separated the overstuffed G-shaped kitchen from the living room. By reconfiguring in the existing floorplan, we opened the area to allow for a stunning custom island and bar area, creating a more bright and open space.
Budget analysis and project development by: May Construction
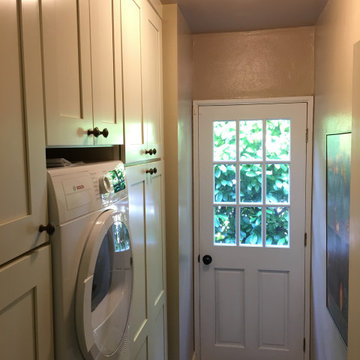
Revamped Laundry with small stackable Bosch washer & dryer. Lots of new pantry & linen storage.
This is an example of a small country single-wall utility room in Sacramento with shaker cabinets, white cabinets, beige walls, linoleum floors, a stacked washer and dryer and beige floor.
This is an example of a small country single-wall utility room in Sacramento with shaker cabinets, white cabinets, beige walls, linoleum floors, a stacked washer and dryer and beige floor.
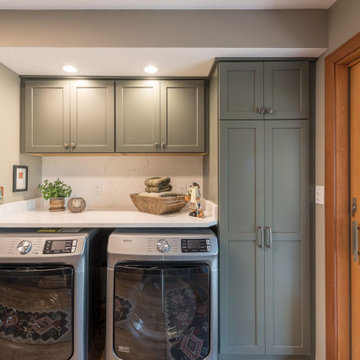
This previous laundry room got an overhaul makeover with a kitchenette addition for a large family. The extra kitchen space allows this family to have multiple cooking locations for big gatherings, while also still providing a large laundry area and storage.
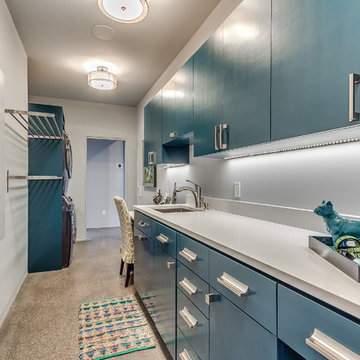
Design ideas for a mid-sized transitional galley dedicated laundry room in Nashville with an undermount sink, flat-panel cabinets, blue cabinets, quartz benchtops, white walls, linoleum floors and a stacked washer and dryer.
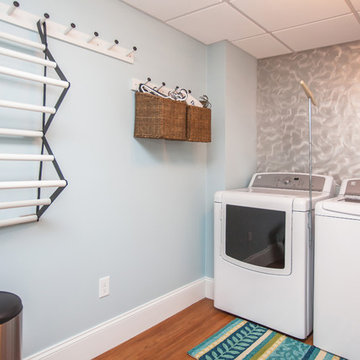
This laundry room design is exactly what every home needs! As a dedicated utility, storage, and laundry room, it includes space to store laundry supplies, pet products, and much more. It also incorporates a utility sink, countertop, and dedicated areas to sort dirty clothes and hang wet clothes to dry. The space also includes a relaxing bench set into the wall of cabinetry.
Photos by Susan Hagstrom
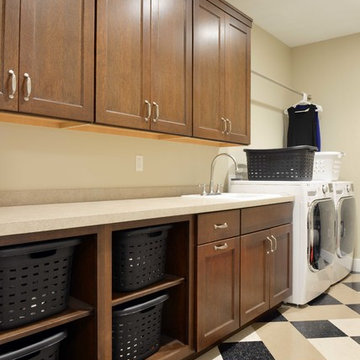
Robb Siverson Photography
Large arts and crafts single-wall dedicated laundry room in Other with a drop-in sink, shaker cabinets, laminate benchtops, beige walls, linoleum floors, a side-by-side washer and dryer and dark wood cabinets.
Large arts and crafts single-wall dedicated laundry room in Other with a drop-in sink, shaker cabinets, laminate benchtops, beige walls, linoleum floors, a side-by-side washer and dryer and dark wood cabinets.
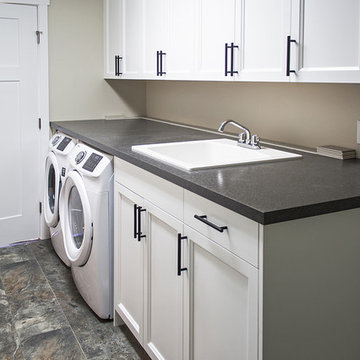
Design ideas for a large arts and crafts galley utility room in Seattle with a drop-in sink, recessed-panel cabinets, white cabinets, laminate benchtops, grey walls, linoleum floors, a side-by-side washer and dryer and grey benchtop.
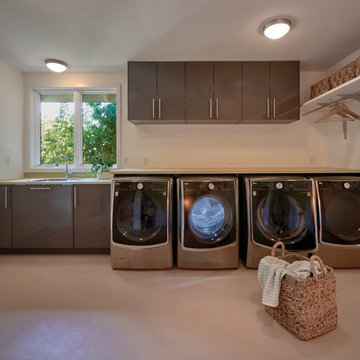
Mid-sized transitional l-shaped dedicated laundry room in Seattle with an undermount sink, flat-panel cabinets, grey cabinets, laminate benchtops, white walls, linoleum floors and a side-by-side washer and dryer.
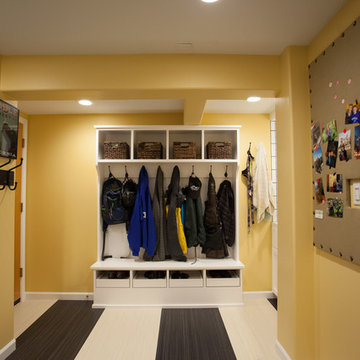
The pull out shoe cubbies have a grill in the bottom to sluff off mud and dirt.
Debbie Schwab Photography
Inspiration for a large transitional l-shaped utility room in Seattle with shaker cabinets, white cabinets, laminate benchtops, yellow walls, linoleum floors and a side-by-side washer and dryer.
Inspiration for a large transitional l-shaped utility room in Seattle with shaker cabinets, white cabinets, laminate benchtops, yellow walls, linoleum floors and a side-by-side washer and dryer.
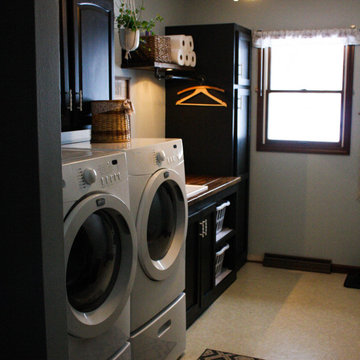
After removing an old hairdresser's sink, this laundry was a blank slate.
Needs; cleaning cabinet, utility sink, laundry sorting.
Custom cabinets were made to fit the space including shelves for laundry baskets, a deep utility sink, and additional storage space underneath for cleaning supplies. The tall closet cabinet holds brooms, mop, and vacuums. A decorative shelf adds a place to hang dry clothes and an opportunity for a little extra light. A fun handmade sign was added to lighten the mood in an otherwise solely utilitarian space.
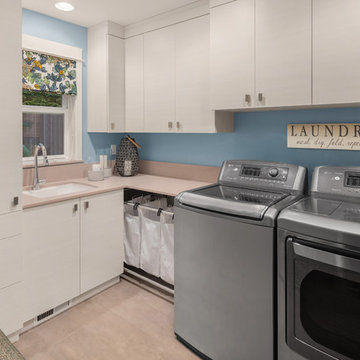
Small transitional galley dedicated laundry room in Seattle with an undermount sink, flat-panel cabinets, white cabinets, quartzite benchtops, blue walls, linoleum floors, a side-by-side washer and dryer, beige floor and beige benchtop.
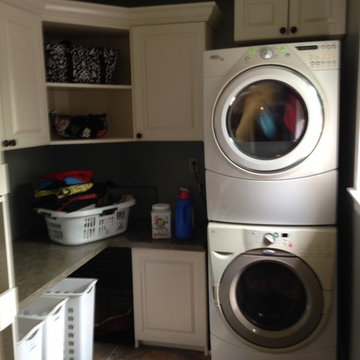
The area under the counter top was left open to accommodate standing laundry baskets and a dog cage, hidden in the corner. The open corner cabinet leaves room to show off fun baskets and totes.
Laundry Room Design Ideas with Linoleum Floors
1