Laundry Room Design Ideas with Marble Benchtops and Black Benchtop
Refine by:
Budget
Sort by:Popular Today
1 - 20 of 37 photos
Item 1 of 3
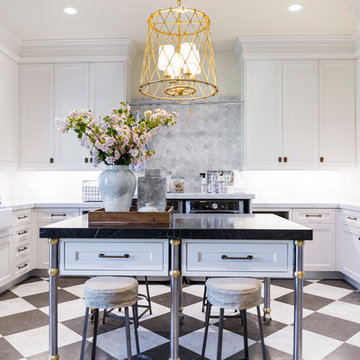
Large traditional u-shaped laundry room in Salt Lake City with a farmhouse sink, shaker cabinets, white cabinets, grey splashback, beige walls, marble benchtops, marble floors, a side-by-side washer and dryer, multi-coloured floor and black benchtop.

We planned a thoughtful redesign of this beautiful home while retaining many of the existing features. We wanted this house to feel the immediacy of its environment. So we carried the exterior front entry style into the interiors, too, as a way to bring the beautiful outdoors in. In addition, we added patios to all the bedrooms to make them feel much bigger. Luckily for us, our temperate California climate makes it possible for the patios to be used consistently throughout the year.
The original kitchen design did not have exposed beams, but we decided to replicate the motif of the 30" living room beams in the kitchen as well, making it one of our favorite details of the house. To make the kitchen more functional, we added a second island allowing us to separate kitchen tasks. The sink island works as a food prep area, and the bar island is for mail, crafts, and quick snacks.
We designed the primary bedroom as a relaxation sanctuary – something we highly recommend to all parents. It features some of our favorite things: a cognac leather reading chair next to a fireplace, Scottish plaid fabrics, a vegetable dye rug, art from our favorite cities, and goofy portraits of the kids.
---
Project designed by Courtney Thomas Design in La Cañada. Serving Pasadena, Glendale, Monrovia, San Marino, Sierra Madre, South Pasadena, and Altadena.
For more about Courtney Thomas Design, see here: https://www.courtneythomasdesign.com/
To learn more about this project, see here:
https://www.courtneythomasdesign.com/portfolio/functional-ranch-house-design/
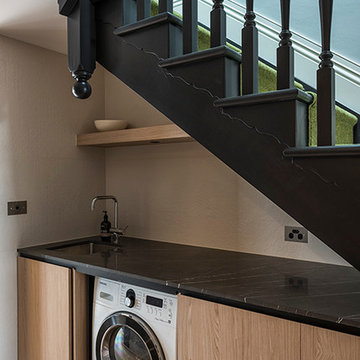
Inspiration for a small modern single-wall utility room in Melbourne with medium wood cabinets, medium hardwood floors, a concealed washer and dryer, flat-panel cabinets, marble benchtops, beige walls, black benchtop and an undermount sink.

Roundhouse Urbo and Metro matt lacquer bespoke kitchen in Farrow & Ball Railings and horizontal grain Driftwood veneer with worktop in Nero Assoluto Linen Finish with honed edges. Photography by Nick Kane.

Inspiration for a contemporary laundry room in Other with an undermount sink, flat-panel cabinets, black cabinets, marble benchtops, grey splashback, grey walls, laminate floors, an integrated washer and dryer, beige floor and black benchtop.
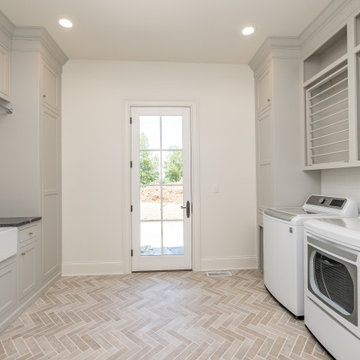
Design ideas for a large traditional galley dedicated laundry room in Other with a farmhouse sink, beaded inset cabinets, grey cabinets, marble benchtops, ceramic splashback, brick floors, a side-by-side washer and dryer and black benchtop.
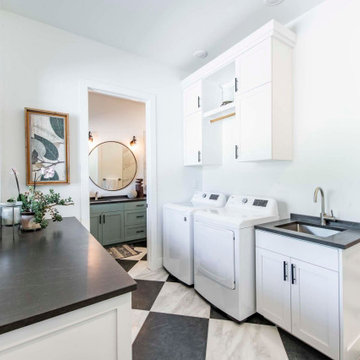
Design ideas for a large transitional galley utility room in Salt Lake City with an undermount sink, shaker cabinets, white cabinets, marble benchtops, white walls, ceramic floors, a side-by-side washer and dryer, multi-coloured floor and black benchtop.

Light and Airy! Fresh and Modern Architecture by Arch Studio, Inc. 2021
This is an example of a large transitional single-wall dedicated laundry room in San Francisco with an undermount sink, shaker cabinets, blue cabinets, marble benchtops, multi-coloured walls, porcelain floors, a side-by-side washer and dryer, blue floor and black benchtop.
This is an example of a large transitional single-wall dedicated laundry room in San Francisco with an undermount sink, shaker cabinets, blue cabinets, marble benchtops, multi-coloured walls, porcelain floors, a side-by-side washer and dryer, blue floor and black benchtop.
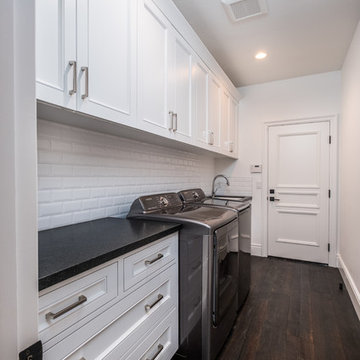
Interior remodel in San Clemente where we removed everything and replaced it new.
Mid-sized transitional single-wall dedicated laundry room in Orange County with an undermount sink, marble benchtops, white walls, dark hardwood floors, a side-by-side washer and dryer, brown floor, black benchtop, recessed-panel cabinets and white cabinets.
Mid-sized transitional single-wall dedicated laundry room in Orange County with an undermount sink, marble benchtops, white walls, dark hardwood floors, a side-by-side washer and dryer, brown floor, black benchtop, recessed-panel cabinets and white cabinets.
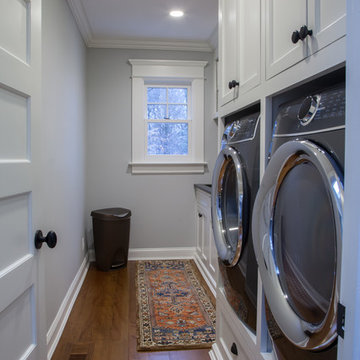
Photo of a traditional laundry room in Other with marble benchtops, grey walls, dark hardwood floors, an integrated washer and dryer and black benchtop.
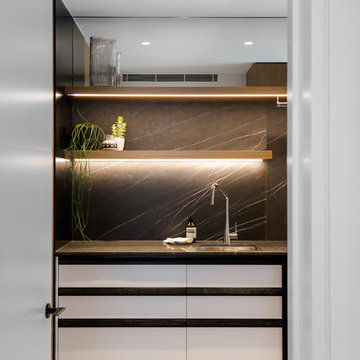
Modern Laundry room with large benchtop / work surface, great storage solution for bulk purchase of goods, ironing boards and linen cabinets.
Hanging rail to hang straight out of the washing machine with recessed LED lighting.
Design by Minosa
Image by Nicole England
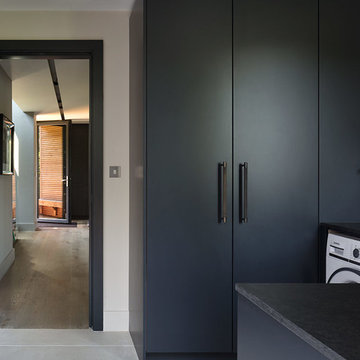
Roundhouse Urbo and Metro matt lacquer bespoke kitchen in Farrow & Ball Railings and horizontal grain Driftwood veneer with worktop in Nero Assoluto Linen Finish with honed edges.
Photography by Nick Kane
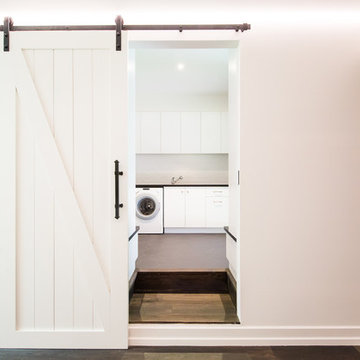
Laundry/Mud Room, Wagga Wagga
Large country single-wall utility room in Sydney with an undermount sink, flat-panel cabinets, white cabinets, marble benchtops, white walls, ceramic floors, a side-by-side washer and dryer, grey floor and black benchtop.
Large country single-wall utility room in Sydney with an undermount sink, flat-panel cabinets, white cabinets, marble benchtops, white walls, ceramic floors, a side-by-side washer and dryer, grey floor and black benchtop.
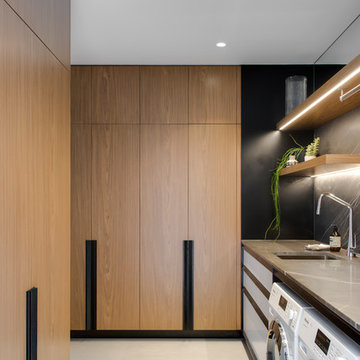
Modern Laundry room with large benchtop / work surface, great storage solution for bulk purchase of goods, ironing boards and linen cabinets.
Hanging rail to hang straight out of the washing machine with recessed LED lighting.
Design by Minosa
Image by Nicole England
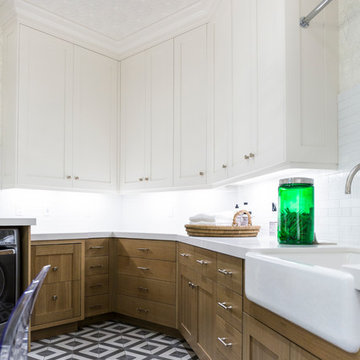
This is an example of a large transitional u-shaped laundry room in Salt Lake City with a farmhouse sink, shaker cabinets, white cabinets, marble benchtops, grey splashback, beige walls, marble floors, a side-by-side washer and dryer, multi-coloured floor and black benchtop.
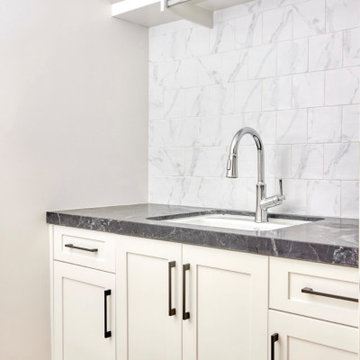
Inspiration for a transitional galley dedicated laundry room with an undermount sink, shaker cabinets, white cabinets, marble benchtops, white splashback, porcelain splashback, white walls, vinyl floors, a side-by-side washer and dryer, brown floor and black benchtop.
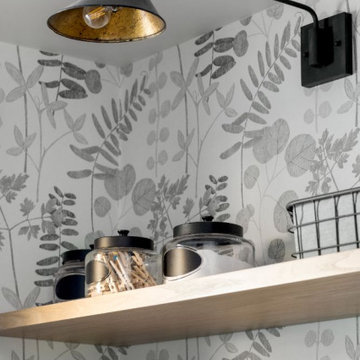
We planned a thoughtful redesign of this beautiful home while retaining many of the existing features. We wanted this house to feel the immediacy of its environment. So we carried the exterior front entry style into the interiors, too, as a way to bring the beautiful outdoors in. In addition, we added patios to all the bedrooms to make them feel much bigger. Luckily for us, our temperate California climate makes it possible for the patios to be used consistently throughout the year.
The original kitchen design did not have exposed beams, but we decided to replicate the motif of the 30" living room beams in the kitchen as well, making it one of our favorite details of the house. To make the kitchen more functional, we added a second island allowing us to separate kitchen tasks. The sink island works as a food prep area, and the bar island is for mail, crafts, and quick snacks.
We designed the primary bedroom as a relaxation sanctuary – something we highly recommend to all parents. It features some of our favorite things: a cognac leather reading chair next to a fireplace, Scottish plaid fabrics, a vegetable dye rug, art from our favorite cities, and goofy portraits of the kids.
---
Project designed by Courtney Thomas Design in La Cañada. Serving Pasadena, Glendale, Monrovia, San Marino, Sierra Madre, South Pasadena, and Altadena.
For more about Courtney Thomas Design, see here: https://www.courtneythomasdesign.com/
To learn more about this project, see here:
https://www.courtneythomasdesign.com/portfolio/functional-ranch-house-design/

Photo of a mid-sized transitional u-shaped dedicated laundry room in Milwaukee with a farmhouse sink, recessed-panel cabinets, marble benchtops, white splashback, shiplap splashback, white walls, marble floors, a side-by-side washer and dryer, white floor, black benchtop, exposed beam and panelled walls.
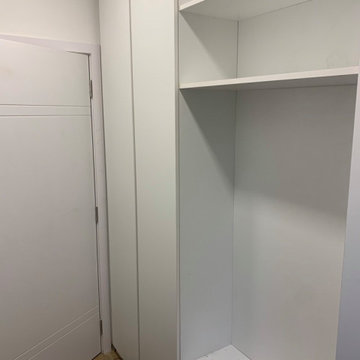
This is an example of a mid-sized contemporary single-wall dedicated laundry room in Other with flat-panel cabinets, white cabinets, marble benchtops, white walls, laminate floors, an integrated washer and dryer, brown floor and black benchtop.
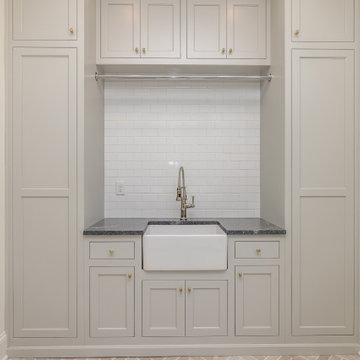
Inspiration for a large traditional galley dedicated laundry room in Other with a farmhouse sink, beaded inset cabinets, grey cabinets, marble benchtops, ceramic splashback, brick floors, a side-by-side washer and dryer and black benchtop.
Laundry Room Design Ideas with Marble Benchtops and Black Benchtop
1