Laundry Room Design Ideas with Marble Floors and Brick Floors
Refine by:
Budget
Sort by:Popular Today
1 - 20 of 1,064 photos
Item 1 of 3

Design ideas for an expansive transitional galley dedicated laundry room in Sydney with shaker cabinets, a stacked washer and dryer, a farmhouse sink, grey cabinets, beige walls, brick floors, red floor, white benchtop and planked wall panelling.
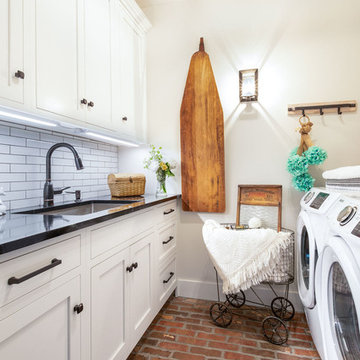
Photo of a country dedicated laundry room in Burlington with an undermount sink, shaker cabinets, white cabinets, white walls, brick floors, a side-by-side washer and dryer, red floor and black benchtop.
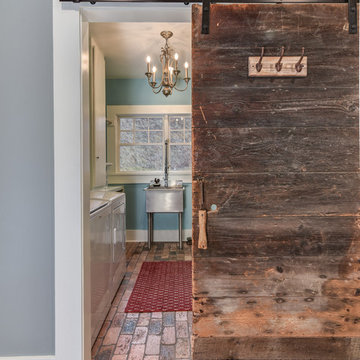
Design ideas for a mid-sized country single-wall dedicated laundry room in Other with flat-panel cabinets, white cabinets, blue walls, brick floors and a side-by-side washer and dryer.

This laundry room is what dreams are made of… ?
A double washer and dryer, marble lined utility sink, and custom mudroom with built-in storage? We are swooning.

Second-floor laundry room with real Chicago reclaimed brick floor laid in a herringbone pattern. Mixture of green painted and white oak stained cabinetry. Farmhouse sink and white subway tile backsplash. Butcher block countertops.

Large beach style galley utility room in Miami with a farmhouse sink, shaker cabinets, white cabinets, quartz benchtops, white splashback, stone tile splashback, white walls, marble floors, a side-by-side washer and dryer, multi-coloured floor and white benchtop.
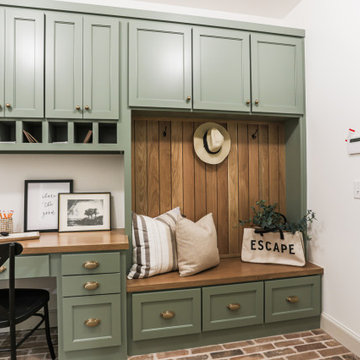
Inspiration for a large traditional galley dedicated laundry room in Oklahoma City with shaker cabinets, green cabinets, wood benchtops, brick floors, a side-by-side washer and dryer, red floor and brown benchtop.
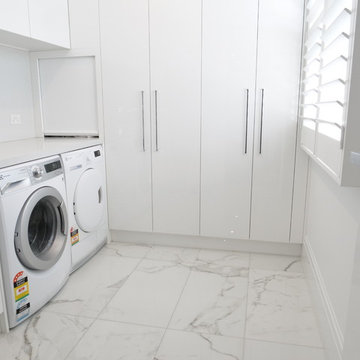
Bergsproduction
Inspiration for a mid-sized contemporary galley laundry cupboard in Melbourne with a drop-in sink, flat-panel cabinets, white cabinets, limestone benchtops, white walls, marble floors, a side-by-side washer and dryer and white floor.
Inspiration for a mid-sized contemporary galley laundry cupboard in Melbourne with a drop-in sink, flat-panel cabinets, white cabinets, limestone benchtops, white walls, marble floors, a side-by-side washer and dryer and white floor.
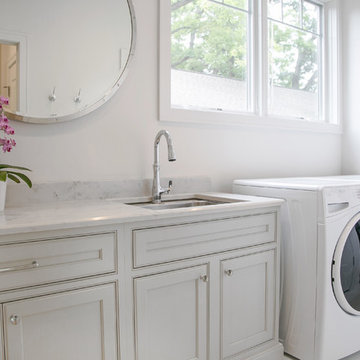
http://genevacabinet.com, GENEVA CABINET COMPANY, LLC , Lake Geneva, WI., Lake house with open kitchen,Shiloh cabinetry pained finish in Repose Grey, Essex door style with beaded inset, corner cabinet, decorative pulls, appliance panels, Definite Quartz Viareggio countertops
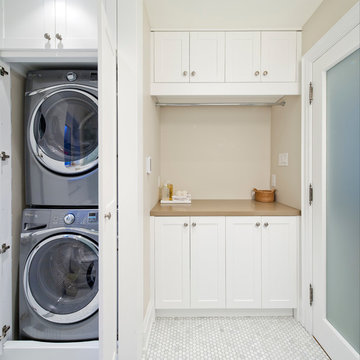
Studio Z Design Bathroom Renovation
Nick Moshenko Photography
Design ideas for a small transitional single-wall utility room in Toronto with beige walls, white cabinets, shaker cabinets, quartz benchtops, marble floors, a stacked washer and dryer, white floor and beige benchtop.
Design ideas for a small transitional single-wall utility room in Toronto with beige walls, white cabinets, shaker cabinets, quartz benchtops, marble floors, a stacked washer and dryer, white floor and beige benchtop.
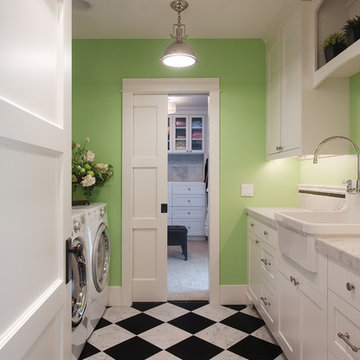
The Gambrel Roof Home is a dutch colonial design with inspiration from the East Coast. Designed from the ground up by our team - working closely with architect and builder, we created a classic American home with fantastic street appeal

Large home office/laundry room with gobs of built-in custom cabinets and storage, a rustic brick floor, and oversized pendant light. This is the second home office in this house.

Detail of wrapping station in the laundry room with bins for wrapping paper, ribbons, tissue, and other supplies
Design ideas for a mid-sized transitional laundry room in Dallas with beaded inset cabinets, grey cabinets, white walls, marble floors and white floor.
Design ideas for a mid-sized transitional laundry room in Dallas with beaded inset cabinets, grey cabinets, white walls, marble floors and white floor.

This hardworking mudroom-laundry space creates a clear transition from the garage and side entrances into the home. The large gray cabinet has plenty of room for coats. To the left, there are cubbies for sports equipment and toys. Straight ahead, there's a foyer with darker marble tile and a bench. It opens to a small covered porch and the rear yard. Unseen in the photo, there's also a powder room to the left.
Photography (c) Jeffrey Totaro, 2021
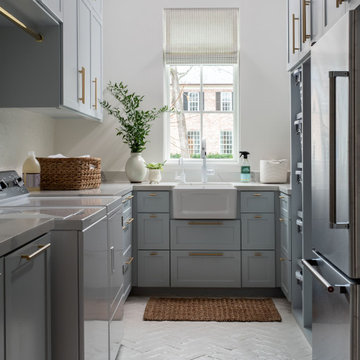
Photo of an expansive transitional u-shaped dedicated laundry room in Houston with a farmhouse sink, recessed-panel cabinets, blue cabinets, white walls, brick floors, a side-by-side washer and dryer, white floor and white benchtop.
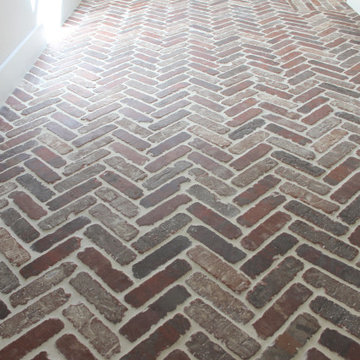
Inspiration for an expansive country dedicated laundry room in Austin with shaker cabinets, white cabinets, brick floors, a side-by-side washer and dryer and multi-coloured floor.
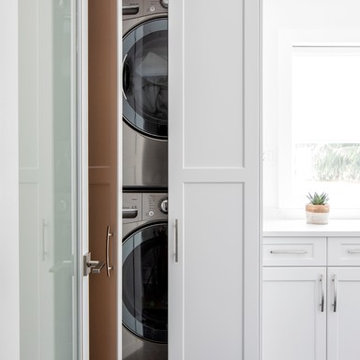
Design ideas for a mid-sized contemporary single-wall dedicated laundry room in Vancouver with white cabinets, white walls, a stacked washer and dryer, black floor, white benchtop, recessed-panel cabinets, quartz benchtops and marble floors.
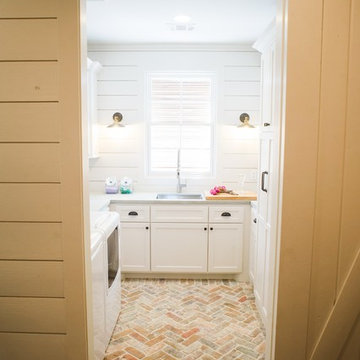
Mid-sized country u-shaped dedicated laundry room in Houston with an undermount sink, recessed-panel cabinets, white cabinets, white walls, brick floors, a side-by-side washer and dryer, beige floor, concrete benchtops and grey benchtop.
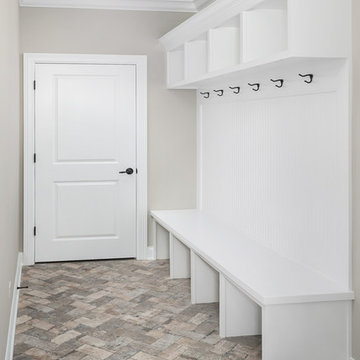
DJK Custom Homes, Inc.
Inspiration for a mid-sized country dedicated laundry room in Chicago with white cabinets and brick floors.
Inspiration for a mid-sized country dedicated laundry room in Chicago with white cabinets and brick floors.
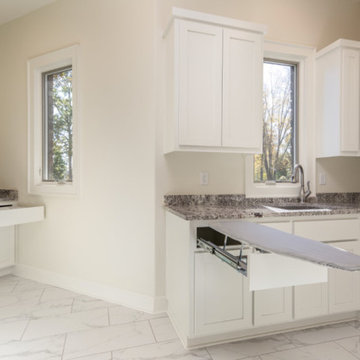
Photo of a large contemporary u-shaped utility room in Other with an undermount sink, shaker cabinets, white cabinets, granite benchtops, beige walls, marble floors, a side-by-side washer and dryer and white floor.
Laundry Room Design Ideas with Marble Floors and Brick Floors
1