Laundry Room Design Ideas with Medium Wood Cabinets and Marble Floors
Refine by:
Budget
Sort by:Popular Today
1 - 19 of 19 photos
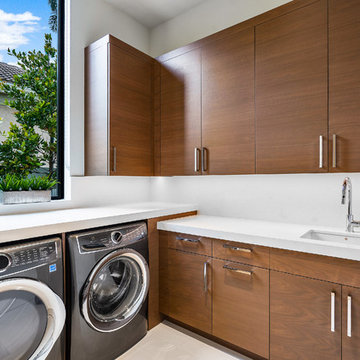
Fully integrated Signature Estate featuring Creston controls and Crestron panelized lighting, and Crestron motorized shades and draperies, whole-house audio and video, HVAC, voice and video communication atboth both the front door and gate. Modern, warm, and clean-line design, with total custom details and finishes. The front includes a serene and impressive atrium foyer with two-story floor to ceiling glass walls and multi-level fire/water fountains on either side of the grand bronze aluminum pivot entry door. Elegant extra-large 47'' imported white porcelain tile runs seamlessly to the rear exterior pool deck, and a dark stained oak wood is found on the stairway treads and second floor. The great room has an incredible Neolith onyx wall and see-through linear gas fireplace and is appointed perfectly for views of the zero edge pool and waterway. The center spine stainless steel staircase has a smoked glass railing and wood handrail.
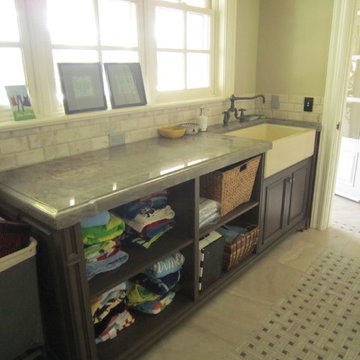
Large traditional single-wall utility room in San Luis Obispo with a farmhouse sink, raised-panel cabinets, medium wood cabinets, quartzite benchtops, green walls and marble floors.
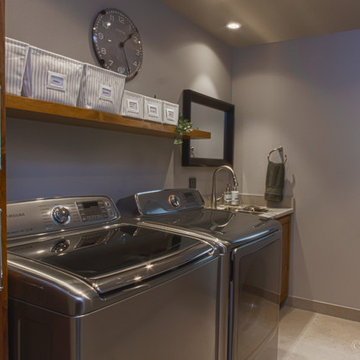
Steven Begleiter
Inspiration for a small transitional galley dedicated laundry room in Other with an undermount sink, raised-panel cabinets, medium wood cabinets, granite benchtops, grey walls, marble floors and a side-by-side washer and dryer.
Inspiration for a small transitional galley dedicated laundry room in Other with an undermount sink, raised-panel cabinets, medium wood cabinets, granite benchtops, grey walls, marble floors and a side-by-side washer and dryer.
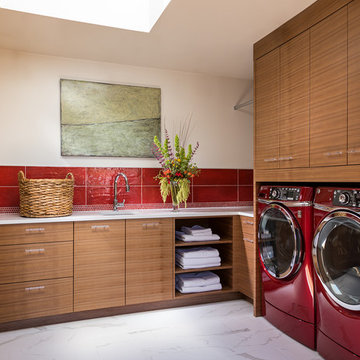
Inspiration for a mid-sized contemporary l-shaped dedicated laundry room in Albuquerque with an undermount sink, flat-panel cabinets, medium wood cabinets, beige walls, marble floors, a side-by-side washer and dryer and white floor.
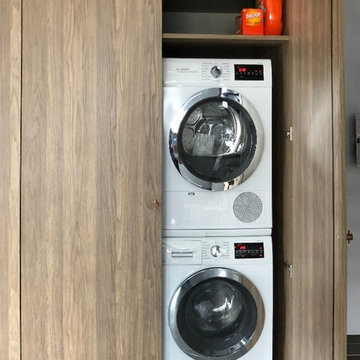
We took all this in stride, and configured the washer and dryer, with a little fancy detailing to fit them into the tight space. We were able to provide access to the rear of the units for installation and venting while still enclosing them for a seamless integration into the room. Next to the “laundry room” we put the closet. The wardrobe is deep enough to accommodate hanging clothes, with room for adjustable shelves for folded items. Additional shelves were installed to the left of the wardrobe, making efficient use of the space between the window and the wardrobe, while allowing maximum light into the room. On the far right, tucked under the spiral staircase, we put the “mudroom.” Here the homeowner can store dog treats and leashes, hats and umbrellas, sunscreen and sunglasses, in handy pull-out bins.
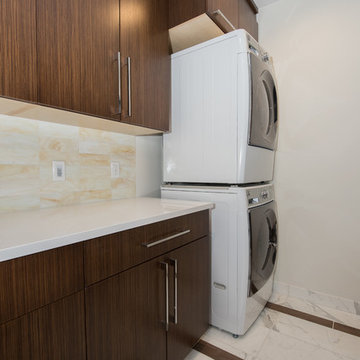
Dan Denardo
Inspiration for a midcentury single-wall laundry room in Other with a single-bowl sink, flat-panel cabinets, medium wood cabinets, quartz benchtops, white walls, marble floors, a stacked washer and dryer and white floor.
Inspiration for a midcentury single-wall laundry room in Other with a single-bowl sink, flat-panel cabinets, medium wood cabinets, quartz benchtops, white walls, marble floors, a stacked washer and dryer and white floor.
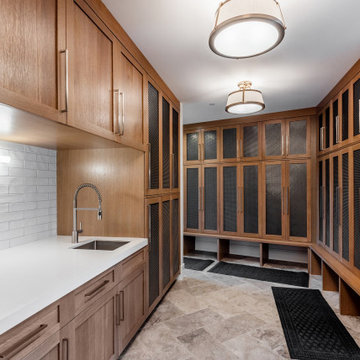
Inspiration for a large contemporary l-shaped utility room in Salt Lake City with an undermount sink, shaker cabinets, medium wood cabinets, quartzite benchtops, white splashback, cement tile splashback, white walls, marble floors, a stacked washer and dryer, grey floor and white benchtop.
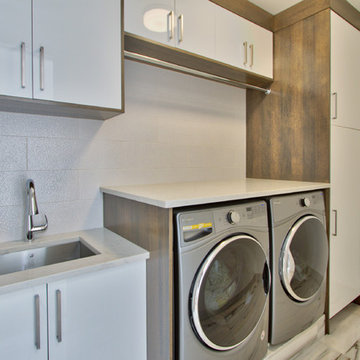
Design ideas for a mid-sized modern single-wall dedicated laundry room in Calgary with an undermount sink, flat-panel cabinets, medium wood cabinets, quartzite benchtops, white walls, marble floors and a side-by-side washer and dryer.
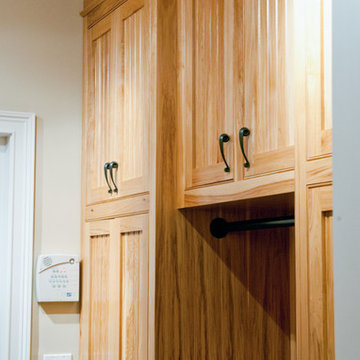
Natural Hickory wood with bead board door inserts. Crown molding is 3 step and goes tight to the ceiling. Photo Alex Manne
This is an example of a mid-sized arts and crafts galley dedicated laundry room in Jacksonville with a farmhouse sink, beaded inset cabinets, granite benchtops, beige walls, marble floors, a side-by-side washer and dryer and medium wood cabinets.
This is an example of a mid-sized arts and crafts galley dedicated laundry room in Jacksonville with a farmhouse sink, beaded inset cabinets, granite benchtops, beige walls, marble floors, a side-by-side washer and dryer and medium wood cabinets.
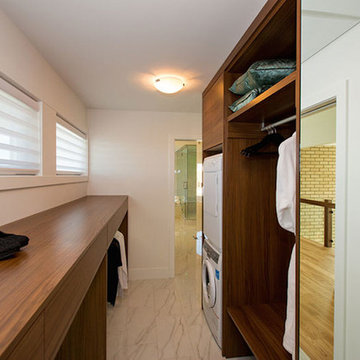
Large traditional galley laundry cupboard in Calgary with a drop-in sink, flat-panel cabinets, medium wood cabinets, solid surface benchtops, beige walls, marble floors and a side-by-side washer and dryer.
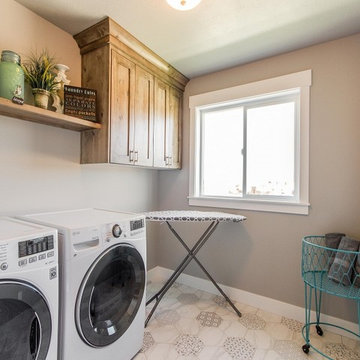
Inspiration for a mid-sized contemporary single-wall dedicated laundry room in Salt Lake City with recessed-panel cabinets, medium wood cabinets, grey walls, marble floors, a side-by-side washer and dryer and white floor.
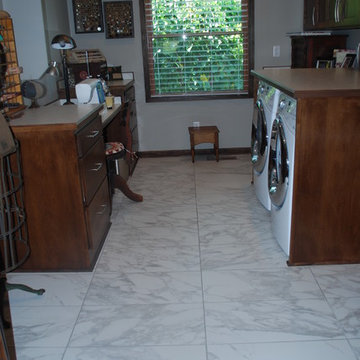
Mid-sized traditional galley dedicated laundry room in Kansas City with a drop-in sink, raised-panel cabinets, medium wood cabinets, laminate benchtops, beige walls, marble floors and a side-by-side washer and dryer.
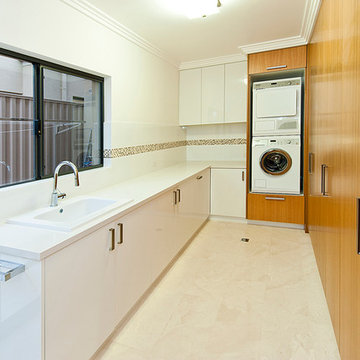
Brad Ross
Design ideas for a mid-sized modern u-shaped utility room in Perth with a drop-in sink, recessed-panel cabinets, medium wood cabinets, marble benchtops, white walls, marble floors and a stacked washer and dryer.
Design ideas for a mid-sized modern u-shaped utility room in Perth with a drop-in sink, recessed-panel cabinets, medium wood cabinets, marble benchtops, white walls, marble floors and a stacked washer and dryer.
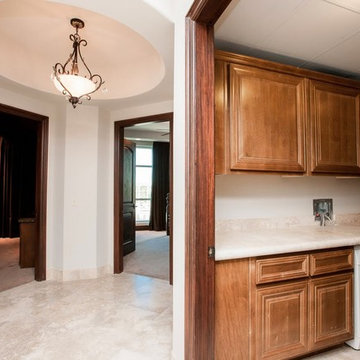
Inspiration for a mid-sized dedicated laundry room in Las Vegas with a drop-in sink, medium wood cabinets, marble floors and a side-by-side washer and dryer.
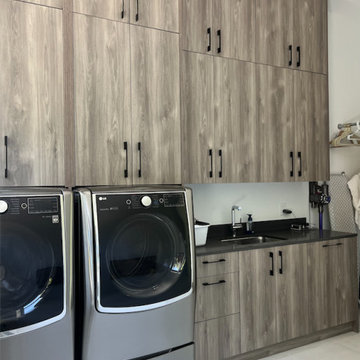
Large modern u-shaped utility room in Miami with an undermount sink, flat-panel cabinets, medium wood cabinets, quartz benchtops, marble floors, a side-by-side washer and dryer, white floor and black benchtop.
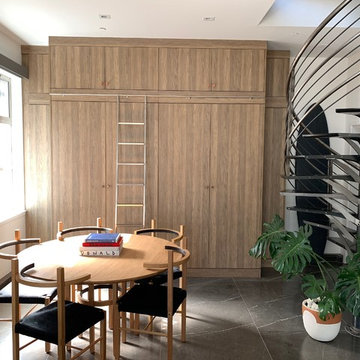
The first goal for the large area on the bottom floor was to combine three utility rooms – a closet, a laundry room and a mud room with storage – into a single cohesive unit that melded into the room without overpowering it. To add to our challenge, the contractor had installed the laundry hook-ups too close to the spiral staircase.
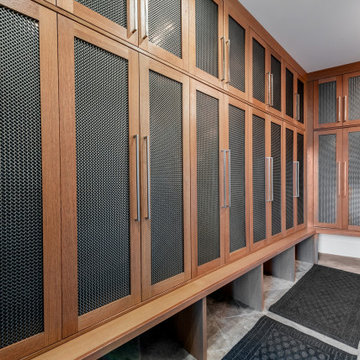
Design ideas for a large contemporary l-shaped utility room in Salt Lake City with an undermount sink, shaker cabinets, medium wood cabinets, white walls, marble floors, a stacked washer and dryer and grey floor.
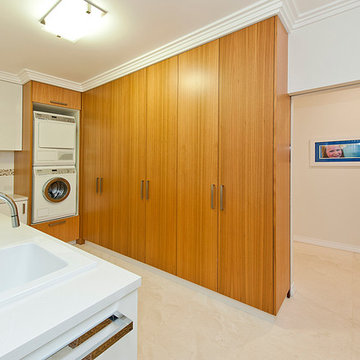
Brad Ross
Mid-sized modern u-shaped utility room in Perth with a drop-in sink, recessed-panel cabinets, medium wood cabinets, marble benchtops, white walls, marble floors and a stacked washer and dryer.
Mid-sized modern u-shaped utility room in Perth with a drop-in sink, recessed-panel cabinets, medium wood cabinets, marble benchtops, white walls, marble floors and a stacked washer and dryer.
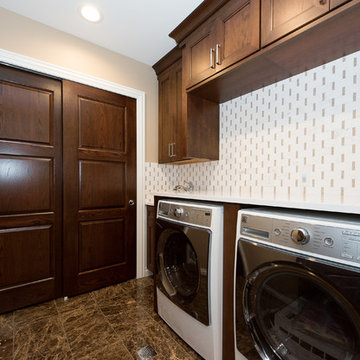
Dan Denardo
Design ideas for a transitional single-wall laundry room in Other with an undermount sink, recessed-panel cabinets, medium wood cabinets, quartz benchtops, marble floors, a side-by-side washer and dryer, brown floor and beige walls.
Design ideas for a transitional single-wall laundry room in Other with an undermount sink, recessed-panel cabinets, medium wood cabinets, quartz benchtops, marble floors, a side-by-side washer and dryer, brown floor and beige walls.
Laundry Room Design Ideas with Medium Wood Cabinets and Marble Floors
1