Laundry Room Design Ideas with Shaker Cabinets and Marble Floors
Refine by:
Budget
Sort by:Popular Today
1 - 20 of 244 photos
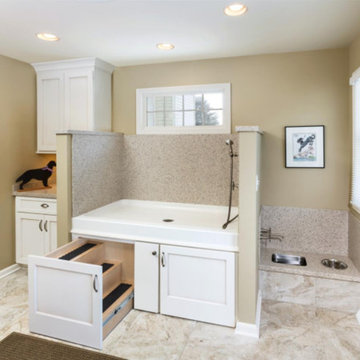
Large traditional utility room in Grand Rapids with an utility sink, shaker cabinets, white cabinets, limestone benchtops, beige walls, marble floors and beige floor.
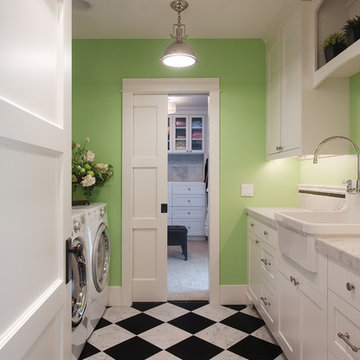
The Gambrel Roof Home is a dutch colonial design with inspiration from the East Coast. Designed from the ground up by our team - working closely with architect and builder, we created a classic American home with fantastic street appeal
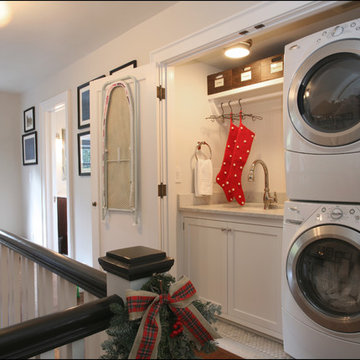
- photo by Shannon Butler, Photo Art Portraits
Design ideas for a traditional single-wall laundry cupboard in Portland with an undermount sink, white walls, marble floors, a stacked washer and dryer, white floor, shaker cabinets, white cabinets, marble benchtops and white benchtop.
Design ideas for a traditional single-wall laundry cupboard in Portland with an undermount sink, white walls, marble floors, a stacked washer and dryer, white floor, shaker cabinets, white cabinets, marble benchtops and white benchtop.
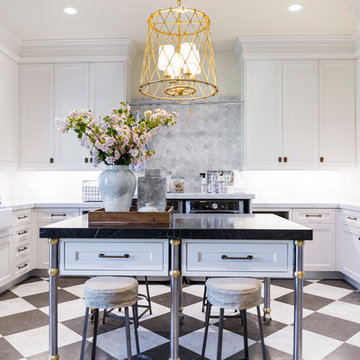
Large traditional u-shaped laundry room in Salt Lake City with a farmhouse sink, shaker cabinets, white cabinets, grey splashback, beige walls, marble benchtops, marble floors, a side-by-side washer and dryer, multi-coloured floor and black benchtop.
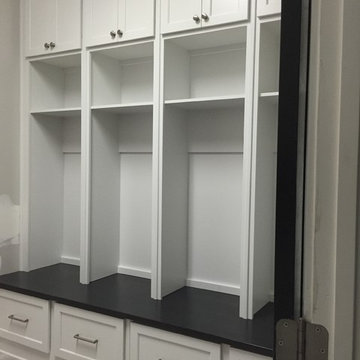
This stylish mud bench is set in a laundry room. It features and solid stained wood bench top, full depth drawers, upper open cubbies as well as enclosed shelving and oversized cove crown molding. Finished in decorator white and charcoal grey stain.
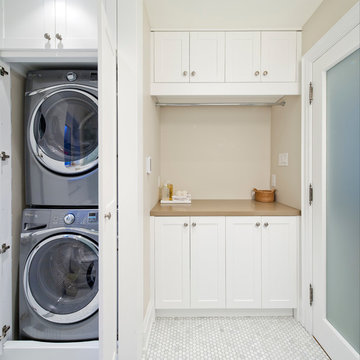
Studio Z Design Bathroom Renovation
Nick Moshenko Photography
Design ideas for a small transitional single-wall utility room in Toronto with beige walls, white cabinets, shaker cabinets, quartz benchtops, marble floors, a stacked washer and dryer, white floor and beige benchtop.
Design ideas for a small transitional single-wall utility room in Toronto with beige walls, white cabinets, shaker cabinets, quartz benchtops, marble floors, a stacked washer and dryer, white floor and beige benchtop.
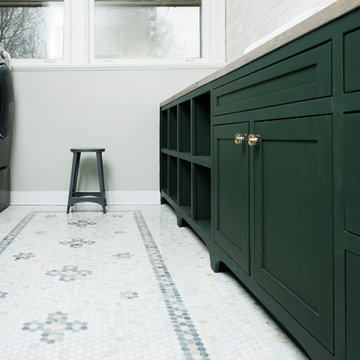
Whonsetler Photography
Inspiration for a mid-sized traditional galley dedicated laundry room in Indianapolis with a drop-in sink, shaker cabinets, green cabinets, wood benchtops, green walls, marble floors, a side-by-side washer and dryer and white floor.
Inspiration for a mid-sized traditional galley dedicated laundry room in Indianapolis with a drop-in sink, shaker cabinets, green cabinets, wood benchtops, green walls, marble floors, a side-by-side washer and dryer and white floor.
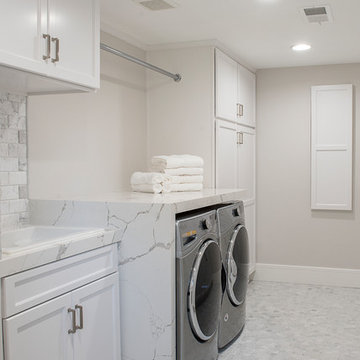
Design by 27 Diamonds Interior Design
www.27diamonds.com
Photo of a mid-sized contemporary dedicated laundry room in Orange County with shaker cabinets, white cabinets, quartz benchtops, a side-by-side washer and dryer, white benchtop, marble floors and grey floor.
Photo of a mid-sized contemporary dedicated laundry room in Orange County with shaker cabinets, white cabinets, quartz benchtops, a side-by-side washer and dryer, white benchtop, marble floors and grey floor.
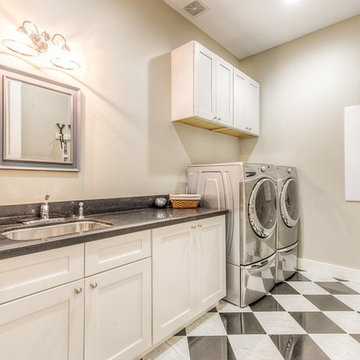
Photo of a mid-sized arts and crafts single-wall dedicated laundry room in Phoenix with a drop-in sink, shaker cabinets, white cabinets, quartzite benchtops, grey walls, marble floors and a side-by-side washer and dryer.
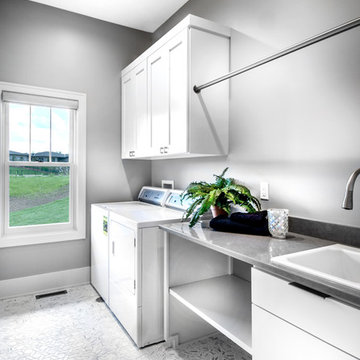
Jackson Studios
Design ideas for a large transitional utility room in Omaha with a drop-in sink, shaker cabinets, white cabinets, grey walls, marble floors, a side-by-side washer and dryer, white floor and grey benchtop.
Design ideas for a large transitional utility room in Omaha with a drop-in sink, shaker cabinets, white cabinets, grey walls, marble floors, a side-by-side washer and dryer, white floor and grey benchtop.

The custom laundry room remodel brings together classic and modern elements, combining the timeless appeal of a black and white checkerboard-pattern marble tile floor, white quartz countertops, and a glossy white ceramic tile backsplash. The laundry room’s Shaker cabinets, painted in Benjamin Moore Boothbay Gray, boast floor to ceiling storage with a wall mounted ironing board and hanging drying station. Additional features include full size stackable washer and dryer, white apron farmhouse sink with polished chrome faucet and decorative floating shelves.

Photo of a small modern single-wall laundry room in Toronto with an undermount sink, shaker cabinets, marble benchtops, white splashback, marble splashback, white walls, marble floors, a side-by-side washer and dryer, grey floor and white benchtop.
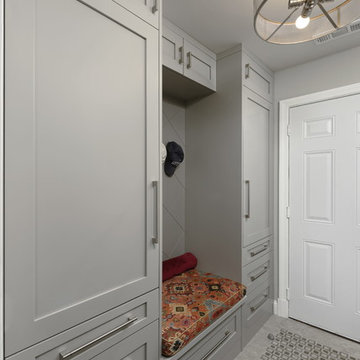
Coming from the garage, this welcoming space greets the homeowners. An inviting splash of color and comfort, the built-in bench offers a place to take off your shoes. The tall cabinets flanking the bench offer generous storage for coats, jackets, and shoes.
The ample and attractive storage was made possible by moving both the garage and hallway doors leading into this space.
Bob Narod, Photographer
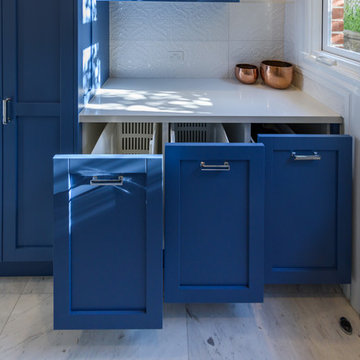
Fun but functional laundry in bright blue traditional style cabinetry. Raised front loading washing machine and dryer. Tall storage for brooms, mops, ironing board and vacuum cleaner. Three pullout drawers with baskets for easy sorting of dirty clothes. The owner/user of this laundry is a very happy man.
photography by Vicki Morskate [V]style + imagery
photography by Vicki Morskate VStyle+ Imagery
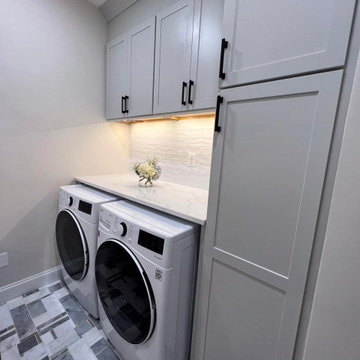
The transformation of this laundry room is incredible!! ?
We were able to expand the size of the original by expanding the framing into unused space in the garage.
Scroll all the way to the end to see the after pictures!
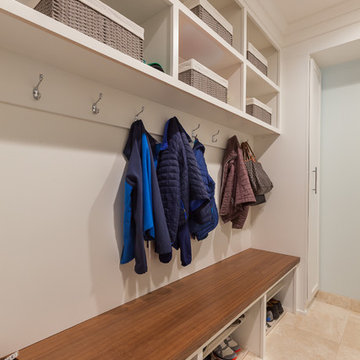
Elizabeth Steiner Photography
Design ideas for a mid-sized transitional u-shaped utility room in Chicago with an undermount sink, shaker cabinets, white cabinets, quartz benchtops, blue walls, marble floors, a side-by-side washer and dryer, beige floor and grey benchtop.
Design ideas for a mid-sized transitional u-shaped utility room in Chicago with an undermount sink, shaker cabinets, white cabinets, quartz benchtops, blue walls, marble floors, a side-by-side washer and dryer, beige floor and grey benchtop.
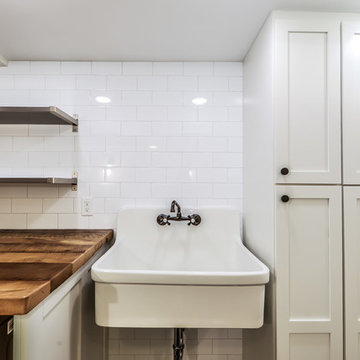
Inspiration for a mid-sized contemporary utility room in Cincinnati with an utility sink, shaker cabinets, white cabinets, wood benchtops, white walls, marble floors, a side-by-side washer and dryer, black floor and brown benchtop.
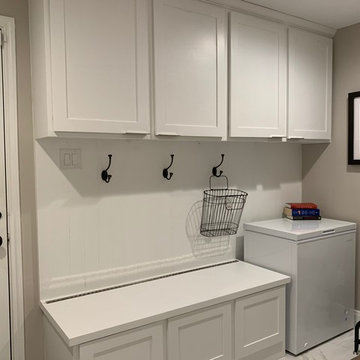
Custom Hinged bench for storage
Photo of a small transitional u-shaped utility room in Houston with shaker cabinets, white cabinets, wood benchtops, grey walls, marble floors, a side-by-side washer and dryer, white floor and brown benchtop.
Photo of a small transitional u-shaped utility room in Houston with shaker cabinets, white cabinets, wood benchtops, grey walls, marble floors, a side-by-side washer and dryer, white floor and brown benchtop.
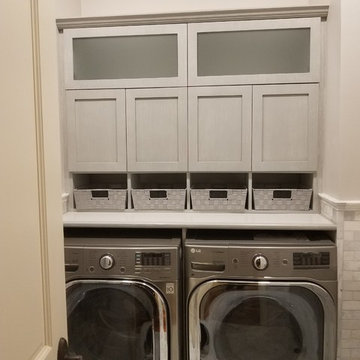
Frosted glass up swing doors, faux finished doors with complementing baskets.
Photo of a small contemporary l-shaped utility room in Providence with an undermount sink, shaker cabinets, turquoise cabinets, granite benchtops, grey walls, marble floors, a side-by-side washer and dryer, white floor and grey benchtop.
Photo of a small contemporary l-shaped utility room in Providence with an undermount sink, shaker cabinets, turquoise cabinets, granite benchtops, grey walls, marble floors, a side-by-side washer and dryer, white floor and grey benchtop.
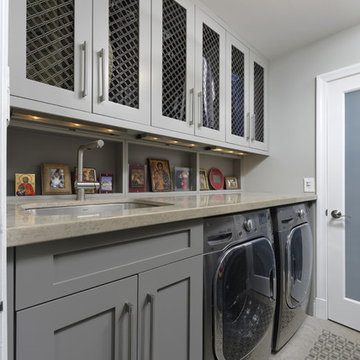
View of the laundry room from the garage door. A colorful gallery of family photos and collectibles is displayed in these unique open custom cabinets. They also double as an attractive way to cover the plumbing and allow easy access to it when needed.
Bob Narod, Photographer
Laundry Room Design Ideas with Shaker Cabinets and Marble Floors
1