Laundry Room Design Ideas with Shiplap Splashback and Marble Floors
Refine by:
Budget
Sort by:Popular Today
1 - 9 of 9 photos
Item 1 of 3
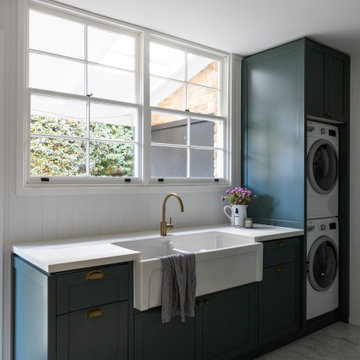
Combined laundry and butler's pantry
Photo of a traditional utility room in Sydney with shaker cabinets, shiplap splashback and marble floors.
Photo of a traditional utility room in Sydney with shaker cabinets, shiplap splashback and marble floors.

This bright, sunny and open laundry room is clean and modern with wood planking backsplash, solid surface clean white countertops, maple cabinets with contrasting handles and coastal accent baskets and rugs.

Inspiration for a mid-sized transitional u-shaped dedicated laundry room in Milwaukee with a farmhouse sink, recessed-panel cabinets, marble benchtops, white splashback, shiplap splashback, white walls, marble floors, a side-by-side washer and dryer, white floor, black benchtop, exposed beam and panelled walls.
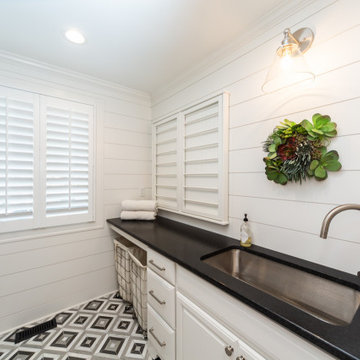
This laundry room used to be a bathroom in this lake cottage. The double vanity was reduced to a single oversized sink with a gooseneck faucet complete with sprayer. The other side where there was a second sink was converted into a folding area with storage underneath for rolling laundry bins.
Shiplap was installed from floor to ceiling along with crown molding.
The shower was converted into an area for a stacked washer and dryer with storage to the right.
The water closet was converted into a closet for additional storage.
Marble flooring was used.
Extra can lights were added and a gooseneck light was hung above the sink.
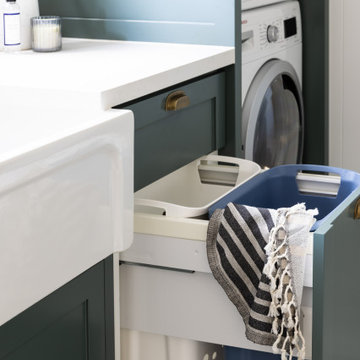
Laundry room in Sydney with a farmhouse sink, shaker cabinets, green cabinets, white splashback, shiplap splashback, marble floors and a stacked washer and dryer.
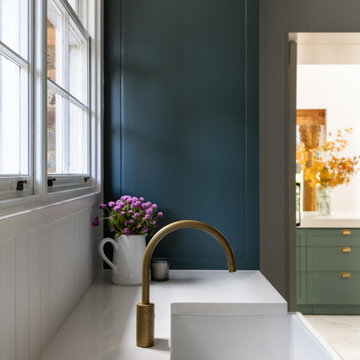
Combined laundry and butler's pantry
Traditional utility room in Sydney with shaker cabinets, shiplap splashback, marble floors and blue benchtop.
Traditional utility room in Sydney with shaker cabinets, shiplap splashback, marble floors and blue benchtop.
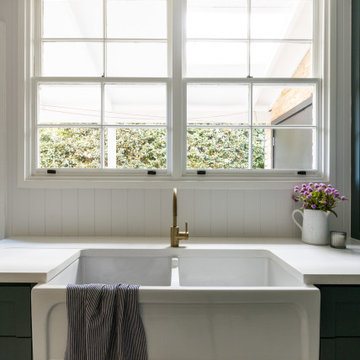
Combined laundry and butler's pantry
Inspiration for a traditional utility room in Sydney with shaker cabinets, shiplap splashback, marble floors and blue benchtop.
Inspiration for a traditional utility room in Sydney with shaker cabinets, shiplap splashback, marble floors and blue benchtop.

This is an example of a mid-sized transitional u-shaped dedicated laundry room in Milwaukee with a farmhouse sink, recessed-panel cabinets, marble benchtops, white splashback, shiplap splashback, white walls, marble floors, a side-by-side washer and dryer, white floor, black benchtop, exposed beam and panelled walls.

Photo of a mid-sized transitional u-shaped dedicated laundry room in Milwaukee with a farmhouse sink, recessed-panel cabinets, marble benchtops, white splashback, shiplap splashback, white walls, marble floors, a side-by-side washer and dryer, white floor, black benchtop, exposed beam and panelled walls.
Laundry Room Design Ideas with Shiplap Splashback and Marble Floors
1