Laundry Room Design Ideas with Marble Floors and White Floor
Refine by:
Budget
Sort by:Popular Today
1 - 20 of 185 photos

This little laundry room uses hidden tricks to modernize and maximize limited space. The main wall features bumped out upper cabinets above the washing machine for increased storage and easy access. Next to the cabinets are open shelves that allow space for the air vent on the back wall. This fan was faux painted to match the cabinets - blending in so well you wouldn’t even know it’s there!
Between the cabinetry and blue fantasy marble countertop sits a luxuriously tiled backsplash. This beautiful backsplash hides the door to necessary valves, its outline barely visible while allowing easy access.
Making the room brighter are light, textured walls, under cabinet, and updated lighting. Though you can’t see it in the photos, one more trick was used: the door was changed to smaller french doors, so when open, they are not in the middle of the room. Door backs are covered in the same wallpaper as the rest of the room - making the doors look like part of the room, and increasing available space.
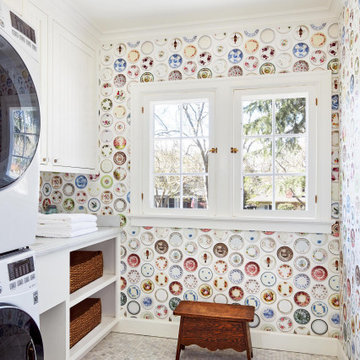
Colorful dish wallpaper surrounding a sunny window makes laundry less of a chore. Hexagonal floor tiles echo the repetition of the patterned wallpaper. French windows can be completely opened to let the breeze in.
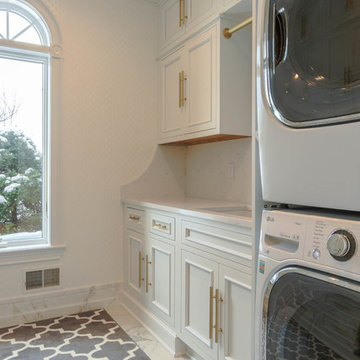
Photo of a mid-sized traditional single-wall dedicated laundry room in Detroit with recessed-panel cabinets, white cabinets, quartz benchtops, white walls, marble floors, a stacked washer and dryer, white floor and white benchtop.
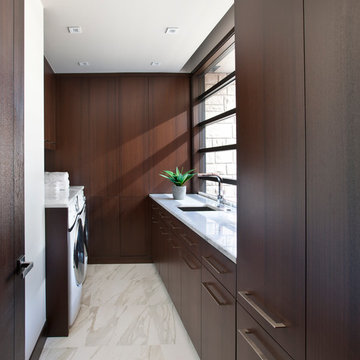
Floor to ceiling cabinetry conceals all laundry room necessities along with shelving space for extra towels, hanging rods for drying clothes, a custom made ironing board slot, pantry space for the mop and vacuum, and more storage for other cleaning supplies. Everything is beautifully concealed behind these custom made ribbon sapele doors.
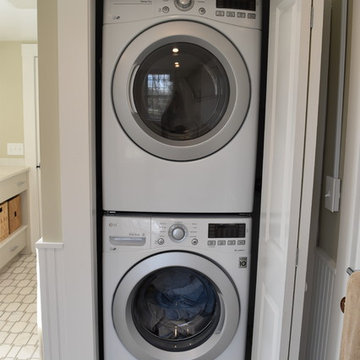
Photo of a mid-sized transitional laundry room in Providence with flat-panel cabinets, grey cabinets, marble floors, white floor and beige walls.
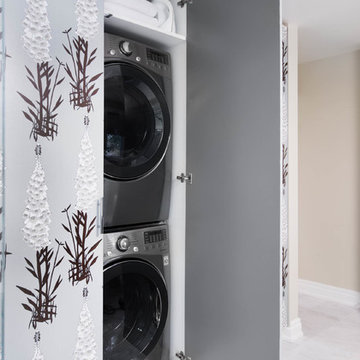
Stephani Buchman Photography
Mid-sized eclectic single-wall laundry cupboard in Toronto with flat-panel cabinets, grey cabinets, grey walls, marble floors, a concealed washer and dryer and white floor.
Mid-sized eclectic single-wall laundry cupboard in Toronto with flat-panel cabinets, grey cabinets, grey walls, marble floors, a concealed washer and dryer and white floor.

Design ideas for a large galley dedicated laundry room in Phoenix with an undermount sink, raised-panel cabinets, white cabinets, quartz benchtops, white splashback, marble splashback, white walls, marble floors, a side-by-side washer and dryer, white floor, white benchtop and decorative wall panelling.
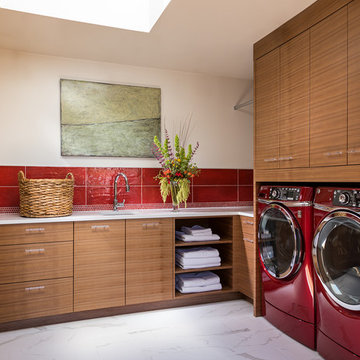
Inspiration for a mid-sized contemporary l-shaped dedicated laundry room in Albuquerque with an undermount sink, flat-panel cabinets, medium wood cabinets, beige walls, marble floors, a side-by-side washer and dryer and white floor.
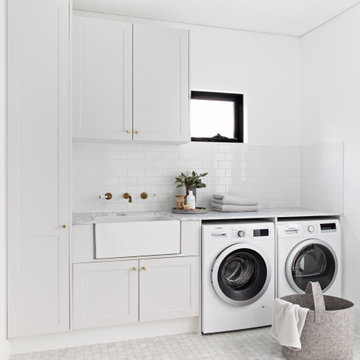
Scandinavian single-wall laundry room in Sydney with a farmhouse sink, shaker cabinets, white cabinets, white walls, marble floors, a side-by-side washer and dryer, white floor and grey benchtop.
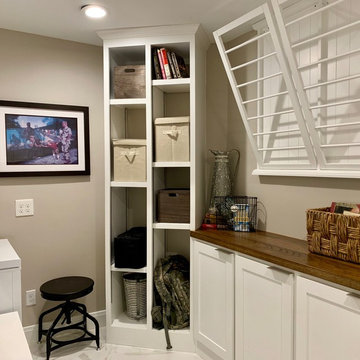
We maximized room space with custom cabinets and shelving
Inspiration for a small transitional u-shaped utility room in Houston with shaker cabinets, white cabinets, wood benchtops, grey walls, a side-by-side washer and dryer, white floor, brown benchtop and marble floors.
Inspiration for a small transitional u-shaped utility room in Houston with shaker cabinets, white cabinets, wood benchtops, grey walls, a side-by-side washer and dryer, white floor, brown benchtop and marble floors.
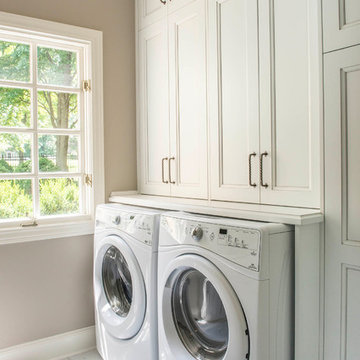
This is an example of a small transitional galley dedicated laundry room in Kansas City with an undermount sink, recessed-panel cabinets, white cabinets, beige walls, marble floors, a side-by-side washer and dryer, white floor and white benchtop.
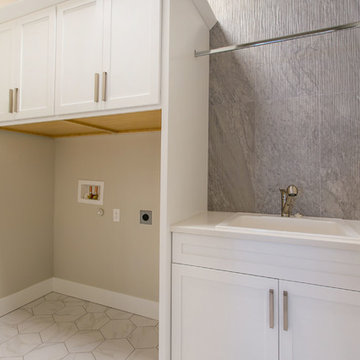
This is an example of a mid-sized single-wall dedicated laundry room in Seattle with an undermount sink, shaker cabinets, white cabinets, quartz benchtops, green walls, marble floors, a stacked washer and dryer, white floor and white benchtop.
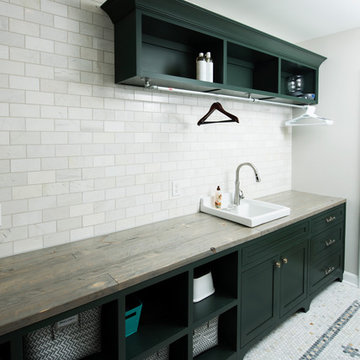
Whonsetler Photography
Mid-sized traditional galley dedicated laundry room in Indianapolis with a drop-in sink, shaker cabinets, green cabinets, wood benchtops, green walls, marble floors, a side-by-side washer and dryer and white floor.
Mid-sized traditional galley dedicated laundry room in Indianapolis with a drop-in sink, shaker cabinets, green cabinets, wood benchtops, green walls, marble floors, a side-by-side washer and dryer and white floor.
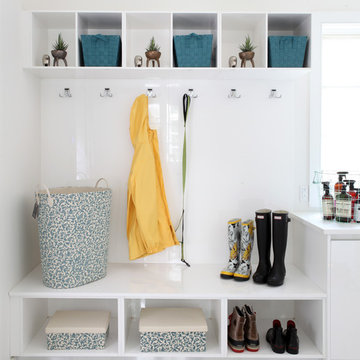
Critical to the organization of any home, a spacious coatrack and cubbies adjacent to both the garage and the pool deck. Tom Grimes Photography
This is an example of a mid-sized contemporary single-wall utility room in Other with flat-panel cabinets, white cabinets, quartz benchtops, white walls, marble floors and white floor.
This is an example of a mid-sized contemporary single-wall utility room in Other with flat-panel cabinets, white cabinets, quartz benchtops, white walls, marble floors and white floor.
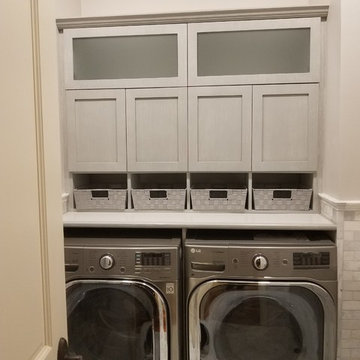
Frosted glass up swing doors, faux finished doors with complementing baskets.
Photo of a small contemporary l-shaped utility room in Providence with an undermount sink, shaker cabinets, turquoise cabinets, granite benchtops, grey walls, marble floors, a side-by-side washer and dryer, white floor and grey benchtop.
Photo of a small contemporary l-shaped utility room in Providence with an undermount sink, shaker cabinets, turquoise cabinets, granite benchtops, grey walls, marble floors, a side-by-side washer and dryer, white floor and grey benchtop.
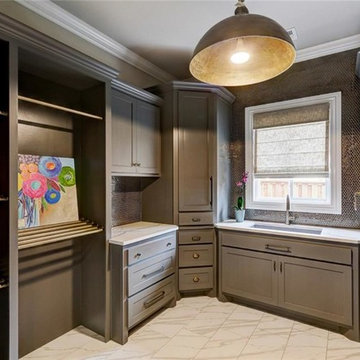
Inspiration for a large transitional u-shaped dedicated laundry room in Charlotte with an undermount sink, shaker cabinets, grey cabinets, beige walls, marble floors, a side-by-side washer and dryer, white floor and quartz benchtops.

Detail of wrapping station in the laundry room with bins for wrapping paper, ribbons, tissue, and other supplies
Design ideas for a mid-sized transitional laundry room in Dallas with beaded inset cabinets, grey cabinets, white walls, marble floors and white floor.
Design ideas for a mid-sized transitional laundry room in Dallas with beaded inset cabinets, grey cabinets, white walls, marble floors and white floor.
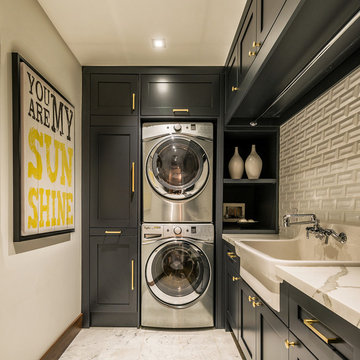
Bob Gundu
Inspiration for a mid-sized transitional l-shaped laundry room with a farmhouse sink, shaker cabinets, marble benchtops, white walls, marble floors, a stacked washer and dryer, white floor and black cabinets.
Inspiration for a mid-sized transitional l-shaped laundry room with a farmhouse sink, shaker cabinets, marble benchtops, white walls, marble floors, a stacked washer and dryer, white floor and black cabinets.
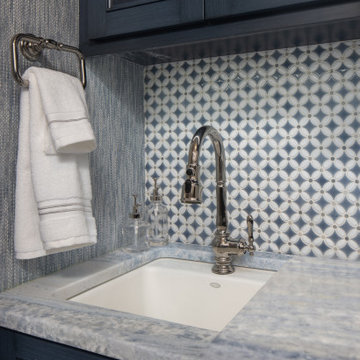
This little laundry room uses hidden tricks to modernize and maximize limited space. Between the cabinetry and blue fantasy marble countertop sits a luxuriously tiled backsplash. This beautiful backsplash hides the door to necessary valves, its outline barely visible while allowing easy access.
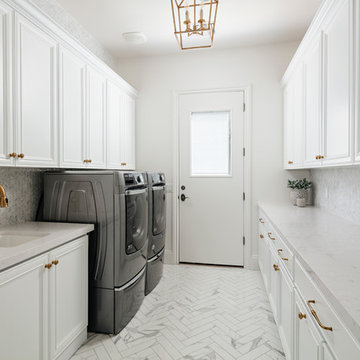
Design ideas for a large transitional galley dedicated laundry room in Phoenix with an undermount sink, raised-panel cabinets, white cabinets, quartz benchtops, white walls, marble floors, a side-by-side washer and dryer, white floor and white benchtop.
Laundry Room Design Ideas with Marble Floors and White Floor
1