Laundry Room Design Ideas with Marble Floors
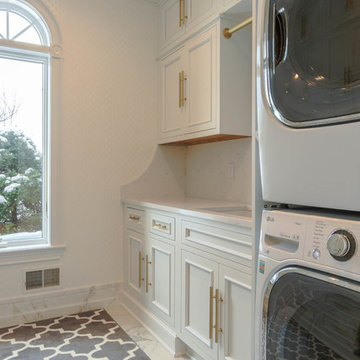
Photo of a mid-sized traditional single-wall dedicated laundry room in Detroit with recessed-panel cabinets, white cabinets, quartz benchtops, white walls, marble floors, a stacked washer and dryer, white floor and white benchtop.
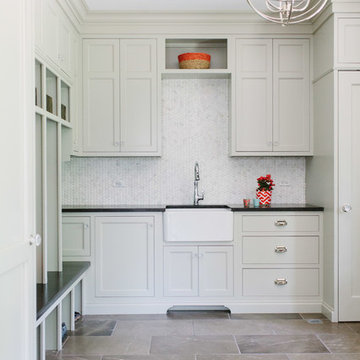
Stoffer Photography
Behind the large door on the right is a full-size stackable washer and dryer
Large transitional l-shaped dedicated laundry room in Chicago with a farmhouse sink, recessed-panel cabinets, white cabinets, solid surface benchtops, white walls and marble floors.
Large transitional l-shaped dedicated laundry room in Chicago with a farmhouse sink, recessed-panel cabinets, white cabinets, solid surface benchtops, white walls and marble floors.
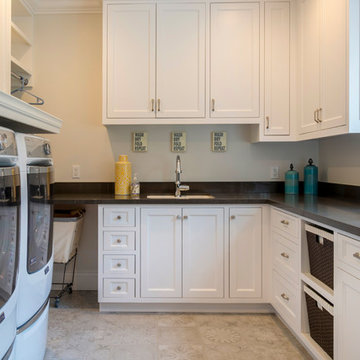
Laundry rooms are becoming more and more popular, so when renovating this client's home we wanted to provide the ultimate space with plenty of room, light, storage, and personal touches!
We started by installing lots of cabinets and counter space. The cabinets have both pull-out drawers, closed cabinets, and open shelving - this was to give clients various options on how to organize their supplies.
We added a few personal touches through the decor, window treatments, and storage baskets.
Project designed by Courtney Thomas Design in La Cañada. Serving Pasadena, Glendale, Monrovia, San Marino, Sierra Madre, South Pasadena, and Altadena.
For more about Courtney Thomas Design, click here: https://www.courtneythomasdesign.com/
To learn more about this project, click here: https://www.courtneythomasdesign.com/portfolio/berkshire-house/
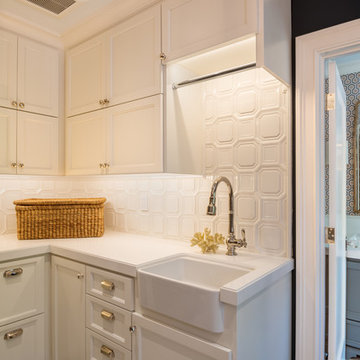
Joe Burull
Inspiration for a large transitional u-shaped utility room in San Francisco with a farmhouse sink, shaker cabinets, white cabinets, solid surface benchtops, grey walls, marble floors and a stacked washer and dryer.
Inspiration for a large transitional u-shaped utility room in San Francisco with a farmhouse sink, shaker cabinets, white cabinets, solid surface benchtops, grey walls, marble floors and a stacked washer and dryer.
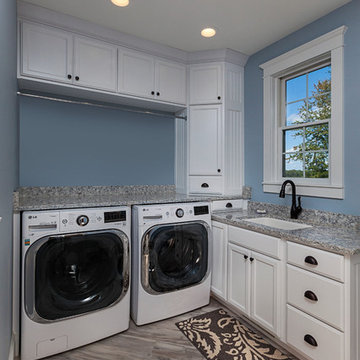
Builder: Pete's Construction, Inc.
Photographer: Jeff Garland
Why choose when you don't have to? Today's top architectural styles are reflected in this impressive yet inviting design, which features the best of cottage, Tudor and farmhouse styles. The exterior includes board and batten siding, stone accents and distinctive windows. Indoor/outdoor spaces include a three-season porch with a fireplace and a covered patio perfect for entertaining. Inside, highlights include a roomy first floor, with 1,800 square feet of living space, including a mudroom and laundry, a study and an open plan living, dining and kitchen area. Upstairs, 1400 square feet includes a large master bath and bedroom (with 10-foot ceiling), two other bedrooms and a bunkroom. Downstairs, another 1,300 square feet await, where a walk-out family room connects the interior and exterior and another bedroom welcomes guests.
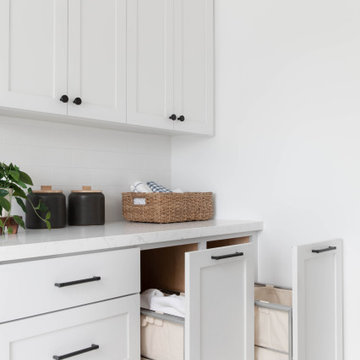
Laundry Room with built-in cabinets and mud room bench
This is an example of a mid-sized beach style utility room in San Francisco with a farmhouse sink, white cabinets, quartz benchtops, white splashback, subway tile splashback, white walls, marble floors, a side-by-side washer and dryer and multi-coloured floor.
This is an example of a mid-sized beach style utility room in San Francisco with a farmhouse sink, white cabinets, quartz benchtops, white splashback, subway tile splashback, white walls, marble floors, a side-by-side washer and dryer and multi-coloured floor.
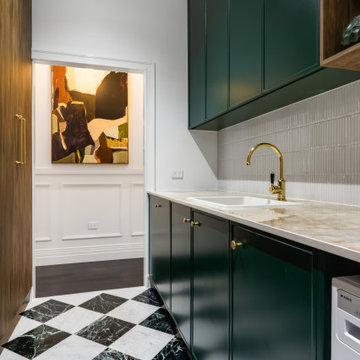
Step into a world of elegance and sophistication with this stunning modern art deco cottage that we call Verdigris. The attention to detail is evident in every room, from the statement lighting to the bold brass features. Overall, this renovated 1920’s cottage is a testament to our designers, showcasing the power of design to transform a space into a work of art.
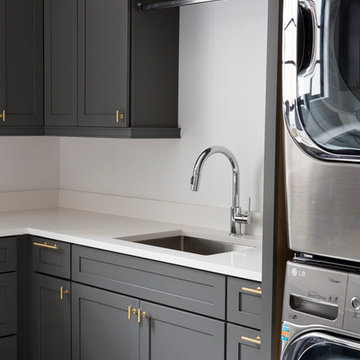
This is an example of a large country u-shaped utility room in Other with an undermount sink, shaker cabinets, grey cabinets, quartz benchtops, white walls, marble floors, a stacked washer and dryer and white benchtop.
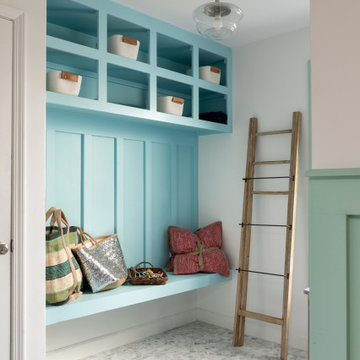
Laundry room in Kansas City with open cabinets, blue cabinets, white walls, marble floors and multi-coloured floor.
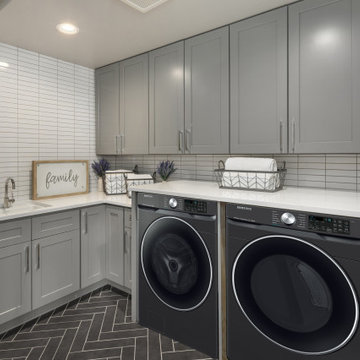
This is an example of a large contemporary l-shaped laundry room in Other with an undermount sink, flat-panel cabinets, grey cabinets, marble benchtops, white benchtop, grey splashback, mosaic tile splashback, marble floors, a side-by-side washer and dryer and black floor.
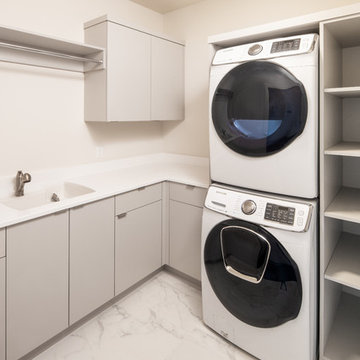
Inspiration for a mid-sized modern l-shaped dedicated laundry room in Omaha with an undermount sink, flat-panel cabinets, grey cabinets, solid surface benchtops, white walls, marble floors, a stacked washer and dryer, white floor and white benchtop.
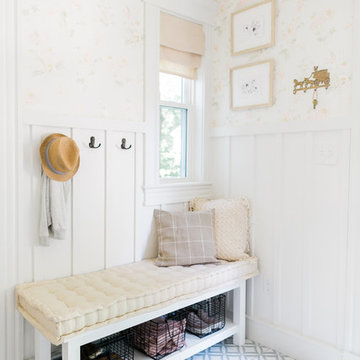
Interior Designer and Blogger Jacquelyn Clark (Lark + Linen) recently renovated her friend's Boston mudroom/laundry room and featured the Ellipse Pattern as the floor tile. The Ellipse Pattern is available on 12x12 honed Carrara in 2 different colorways. The Ellipse is part of our in-stock collection, Artisan Stone Tile and available to ship within 5 days. Our tile is suitable for all light residential flooring.
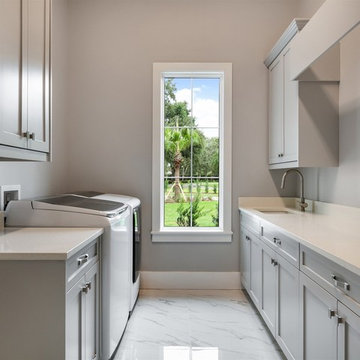
Mid-sized transitional galley dedicated laundry room in Orlando with an undermount sink, shaker cabinets, grey cabinets, quartz benchtops, grey walls, marble floors, a side-by-side washer and dryer, white floor and white benchtop.
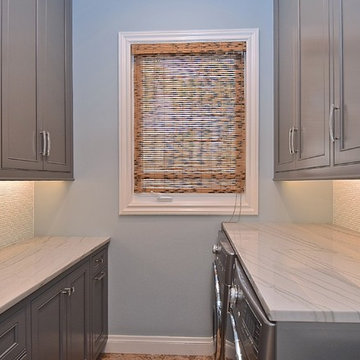
This custom family home was built in 2000. The 4 kids have grown into teenagers so Mom decided it was time for an elegant yet functional renovation for her to enjoy. The end result is a functional repurposing of the space with a lighter color palette and a fresh updated look.
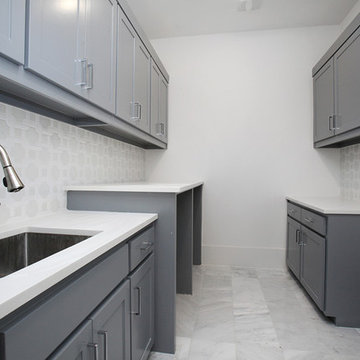
This is an example of a large transitional galley laundry room in Dallas with an undermount sink, shaker cabinets, grey cabinets, quartz benchtops, white walls, marble floors, an integrated washer and dryer, white floor and white benchtop.
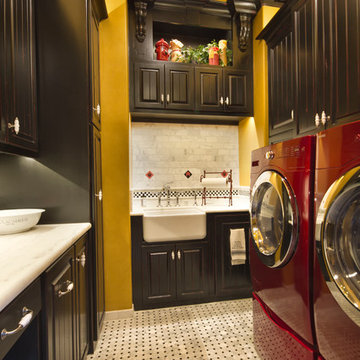
This is an example of a mid-sized country u-shaped dedicated laundry room in Dallas with a farmhouse sink, raised-panel cabinets, dark wood cabinets, marble benchtops, yellow walls, marble floors and a side-by-side washer and dryer.
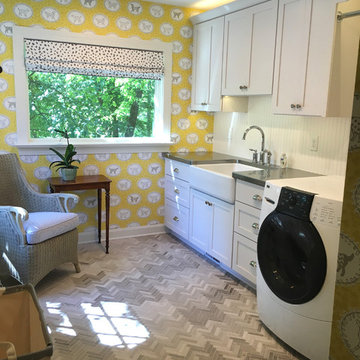
Construction by Redsmith Construction.
This is an example of a mid-sized traditional single-wall dedicated laundry room in Louisville with a farmhouse sink, shaker cabinets, white cabinets, stainless steel benchtops, yellow walls, marble floors and a side-by-side washer and dryer.
This is an example of a mid-sized traditional single-wall dedicated laundry room in Louisville with a farmhouse sink, shaker cabinets, white cabinets, stainless steel benchtops, yellow walls, marble floors and a side-by-side washer and dryer.
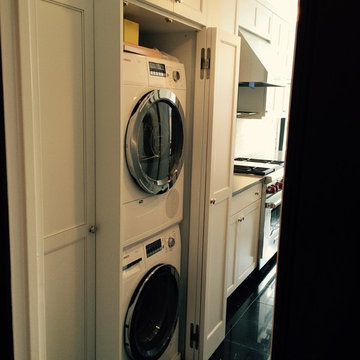
Zarrillo's
Inspiration for a small transitional galley utility room in New York with an undermount sink, shaker cabinets, white cabinets, granite benchtops, marble floors and a concealed washer and dryer.
Inspiration for a small transitional galley utility room in New York with an undermount sink, shaker cabinets, white cabinets, granite benchtops, marble floors and a concealed washer and dryer.
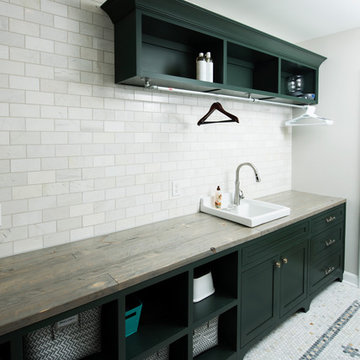
Whonsetler Photography
Mid-sized traditional galley dedicated laundry room in Indianapolis with a drop-in sink, shaker cabinets, green cabinets, wood benchtops, green walls, marble floors, a side-by-side washer and dryer and white floor.
Mid-sized traditional galley dedicated laundry room in Indianapolis with a drop-in sink, shaker cabinets, green cabinets, wood benchtops, green walls, marble floors, a side-by-side washer and dryer and white floor.
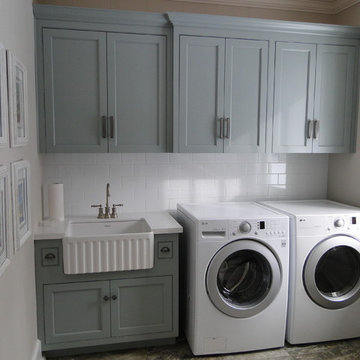
Mid-sized traditional single-wall dedicated laundry room in Toronto with a farmhouse sink, quartz benchtops, grey walls, marble floors, a side-by-side washer and dryer, shaker cabinets and grey cabinets.
Laundry Room Design Ideas with Marble Floors
5