Laundry Room Design Ideas with Blue Cabinets and Marble Splashback
Refine by:
Budget
Sort by:Popular Today
1 - 20 of 29 photos
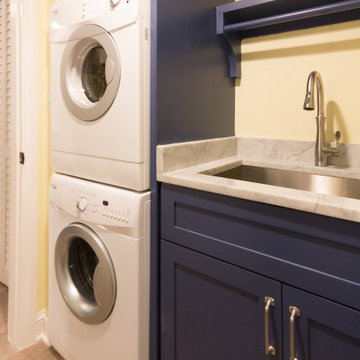
Photo of a small beach style single-wall utility room in Atlanta with an undermount sink, shaker cabinets, blue cabinets, marble benchtops, white splashback, marble splashback, yellow walls, medium hardwood floors, a stacked washer and dryer, brown floor and white benchtop.
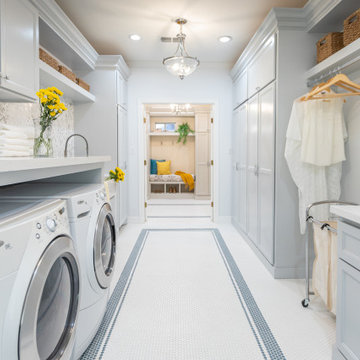
Contemporary laundry room in Tampa with a farmhouse sink, shaker cabinets, blue cabinets, quartzite benchtops, multi-coloured splashback, marble splashback, blue walls, porcelain floors and white floor.

A quiet laundry room with soft colours and natural hardwood flooring. This laundry room features light blue framed cabinetry, an apron fronted sink, a custom backsplash shape, and hooks for hanging linens.

This is an example of a transitional laundry room in Dallas with an undermount sink, blue cabinets, quartzite benchtops, white splashback, marble splashback, blue walls, porcelain floors, a stacked washer and dryer, black benchtop and planked wall panelling.
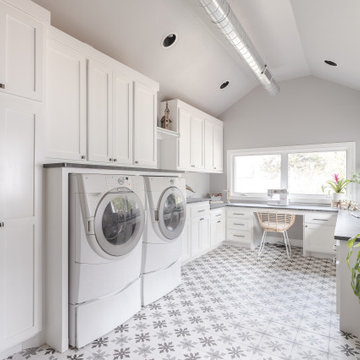
"Please Note: All “related,” “similar,” and “sponsored” products tagged or listed by Houzz are not actual products pictured. They have not been approved by Design Directions nor any of the professionals credited. For information about our work, please contact info@designdirections.com

The utility is pacious, with a pull out laundry rack, washer, dryer, sink and toilet. Also we designed a special place for the dogs to lay under the built in cupboards.

Inspiration for a mid-sized transitional utility room in Orange County with an undermount sink, shaker cabinets, blue cabinets, quartz benchtops, white splashback, marble splashback, grey walls, travertine floors, a side-by-side washer and dryer, beige floor and white benchtop.

Inspiration for a mid-sized country galley laundry cupboard in San Francisco with a drop-in sink, raised-panel cabinets, blue cabinets, marble benchtops, grey splashback, marble splashback, white walls, porcelain floors, a side-by-side washer and dryer and grey benchtop.
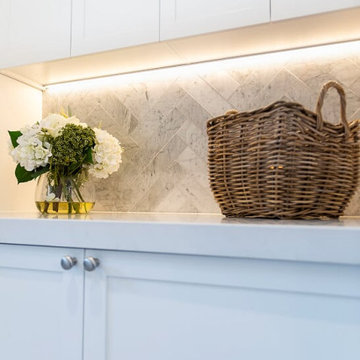
Mid-sized single-wall utility room in Melbourne with an integrated sink, shaker cabinets, blue cabinets, quartz benchtops, grey splashback, marble splashback, white walls, ceramic floors, an integrated washer and dryer, grey floor and white benchtop.

Traditional utility room with sash windows and Belfast sink in new Georgian-style house. Back door leading to garden.
This is an example of a small traditional utility room in Wiltshire with a farmhouse sink, recessed-panel cabinets, blue cabinets, marble benchtops, white splashback, marble splashback, white walls, slate floors, grey floor and white benchtop.
This is an example of a small traditional utility room in Wiltshire with a farmhouse sink, recessed-panel cabinets, blue cabinets, marble benchtops, white splashback, marble splashback, white walls, slate floors, grey floor and white benchtop.
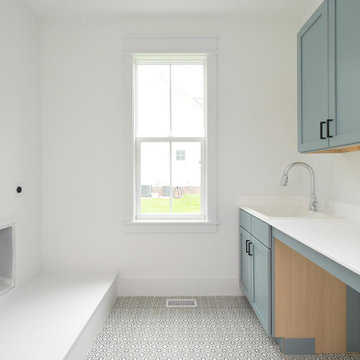
Dwight Myers Real Estate Photography
Photo of a large traditional galley dedicated laundry room in Raleigh with an utility sink, shaker cabinets, blue cabinets, marble benchtops, white splashback, marble splashback, white walls, ceramic floors, a side-by-side washer and dryer, multi-coloured floor and white benchtop.
Photo of a large traditional galley dedicated laundry room in Raleigh with an utility sink, shaker cabinets, blue cabinets, marble benchtops, white splashback, marble splashback, white walls, ceramic floors, a side-by-side washer and dryer, multi-coloured floor and white benchtop.
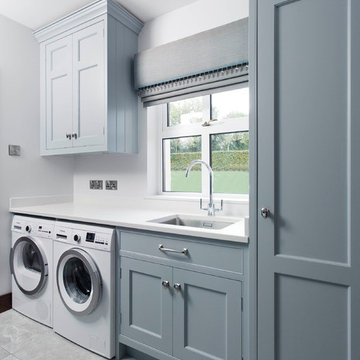
Bespoke 30mm inframe kitchen handpainted in Zoffany Snow with Stockholm Blue on the island. with solid walnut internals. The design features a tongue and groove walnut breakfast bar, and solid walnut internals. Work surfaces are Calacatta Macaubus.
Photography Infinity Media
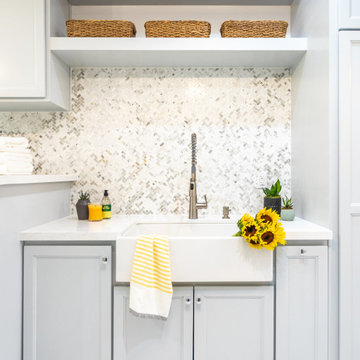
Design ideas for a contemporary laundry room in Tampa with a farmhouse sink, shaker cabinets, blue cabinets, quartzite benchtops, multi-coloured splashback, marble splashback, blue walls, porcelain floors and white floor.
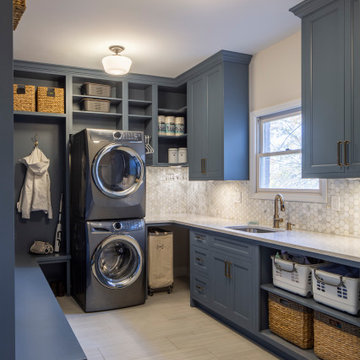
Traditional Madeira home - Kitchen & Laundry/ Mudroom renovation. Beautiful walnut cabinets in Kitchen with calacatta quartz countertops and white perimeter inset cabinets. Beautiful copper range hood with marble tile accent above the range. Black & Brushed gold pendant lighting over the island pull the design together. Bar in walnut with beveled glass tile reflects natural light back into the space and acts as a transition between the new open Kitchen and Family Room. The blue-grey cabinets in the Mud/ Laundry Room provide ample storage and work space and are offset with a simple porcelain floor & marble hex tile backsplash to add interest
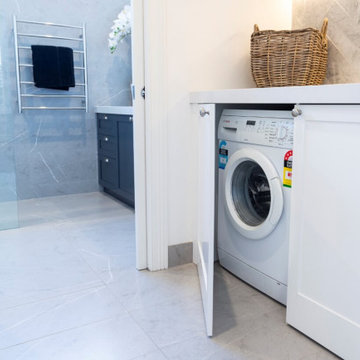
Inspiration for a mid-sized single-wall utility room in Melbourne with an integrated sink, shaker cabinets, blue cabinets, quartz benchtops, grey splashback, marble splashback, white walls, ceramic floors, an integrated washer and dryer, grey floor and white benchtop.
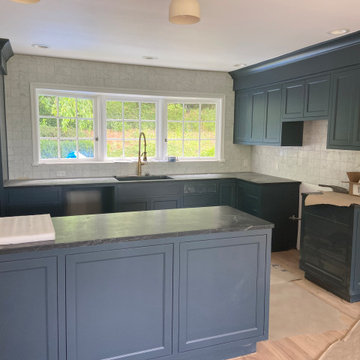
Stacked patterned Carrara tile. Picture window ledge constructed for greater depth. Edged with custom made Carrara marble bullnose. Photo prior to appliance installation.

This remodel embodies the goals of practical function and timeless elegance, both important for this family of four. Despite the large size of the home, the kitchen & laundry seemed forgotten and disjointed from the living space. By reclaiming space in the under-utilized breakfast room, we doubled the size of the kitchen and relocated the laundry room from the garage to the old breakfast room. Expanding the opening from living room to kitchen was a game changer, integrating both high traffic spaces and providing ample space for activity.
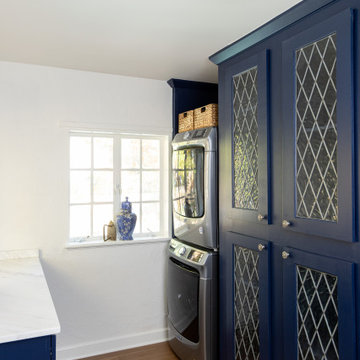
Design ideas for a mid-sized galley utility room in Kansas City with recessed-panel cabinets, blue cabinets, marble benchtops, multi-coloured splashback, marble splashback, white walls, medium hardwood floors, a stacked washer and dryer, brown floor and multi-coloured benchtop.

Laundry room off of 2nd floor catwalk
Large scandinavian u-shaped dedicated laundry room in Other with an undermount sink, recessed-panel cabinets, blue cabinets, quartz benchtops, white splashback, marble splashback, white walls, ceramic floors, a side-by-side washer and dryer, multi-coloured floor and white benchtop.
Large scandinavian u-shaped dedicated laundry room in Other with an undermount sink, recessed-panel cabinets, blue cabinets, quartz benchtops, white splashback, marble splashback, white walls, ceramic floors, a side-by-side washer and dryer, multi-coloured floor and white benchtop.
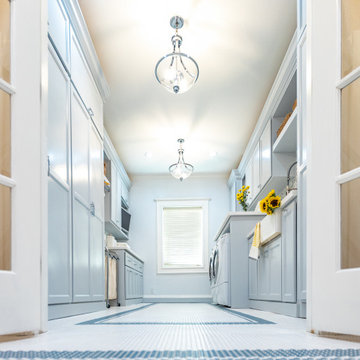
This is an example of a contemporary laundry room in Tampa with a farmhouse sink, shaker cabinets, blue cabinets, quartzite benchtops, multi-coloured splashback, marble splashback, blue walls, porcelain floors, white floor and white benchtop.
Laundry Room Design Ideas with Blue Cabinets and Marble Splashback
1