Laundry Room Design Ideas with an Utility Sink and Medium Hardwood Floors
Refine by:
Budget
Sort by:Popular Today
1 - 20 of 76 photos
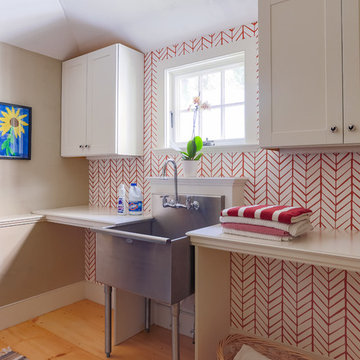
The new laundry room on the ground floor services the family of seven. Beige paint, white cabinets, two side by side units, and a large utility sink help get the job done. Wide plank pine flooring continues from the kitchen into the space. The space is made more feminine with red painted chevron wallpaper.
Eric Roth
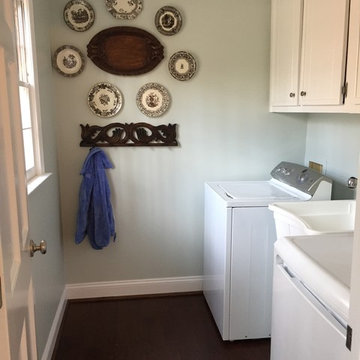
Small country galley dedicated laundry room in Atlanta with an utility sink, flat-panel cabinets, white cabinets, blue walls, medium hardwood floors and a side-by-side washer and dryer.
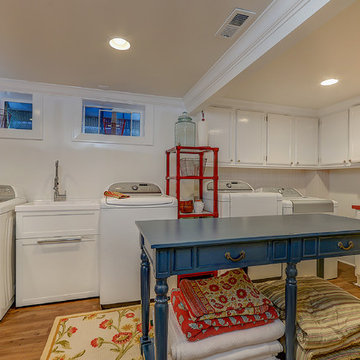
Design ideas for a large transitional l-shaped utility room in Santa Barbara with an utility sink, recessed-panel cabinets, white cabinets, wood benchtops, beige walls, medium hardwood floors, a side-by-side washer and dryer, brown floor and red benchtop.
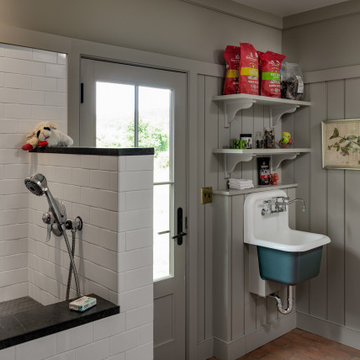
Design ideas for a country laundry room in New York with an utility sink, grey walls, medium hardwood floors, brown floor and panelled walls.
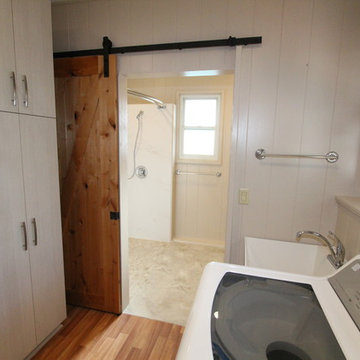
Mid-sized transitional single-wall utility room in Hawaii with an utility sink, white walls, medium hardwood floors and a side-by-side washer and dryer.

Design ideas for a small country galley dedicated laundry room in Seattle with recessed-panel cabinets, white cabinets, white splashback, porcelain splashback, beige walls, medium hardwood floors, a stacked washer and dryer, grey benchtop and an utility sink.
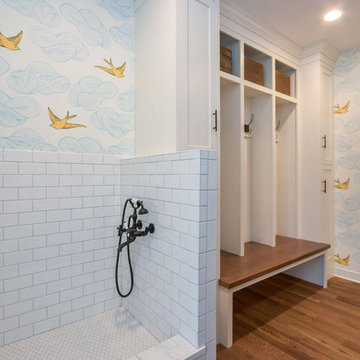
This is an example of a large country galley laundry room in Cedar Rapids with an utility sink, shaker cabinets, white cabinets, multi-coloured walls, medium hardwood floors, a side-by-side washer and dryer and brown floor.
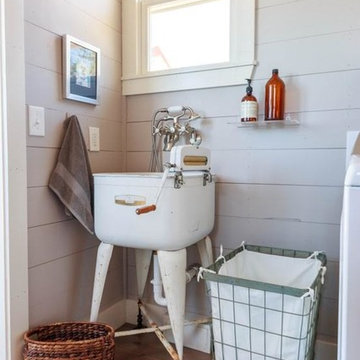
Design ideas for a small country laundry cupboard in Austin with an utility sink, grey walls, medium hardwood floors and brown floor.
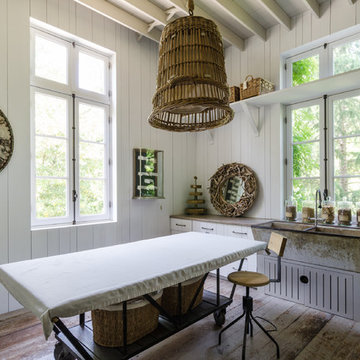
“I LIKE THE WAY YOU WORK IT... I GOT TO BASKET UP “
Country utility room in Atlanta with an utility sink, flat-panel cabinets, white cabinets, white walls, medium hardwood floors, brown floor and brown benchtop.
Country utility room in Atlanta with an utility sink, flat-panel cabinets, white cabinets, white walls, medium hardwood floors, brown floor and brown benchtop.
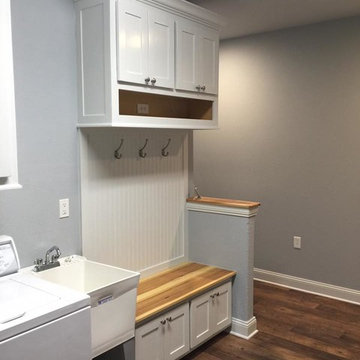
Mid-sized traditional single-wall utility room in Chicago with an utility sink, shaker cabinets, white cabinets, grey walls, medium hardwood floors, a side-by-side washer and dryer and brown floor.
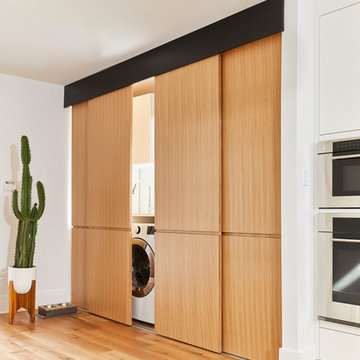
Photographer: Michael Persico
This is an example of a small contemporary single-wall utility room in Philadelphia with an utility sink, flat-panel cabinets, medium wood cabinets, solid surface benchtops, white walls, medium hardwood floors, a side-by-side washer and dryer and white benchtop.
This is an example of a small contemporary single-wall utility room in Philadelphia with an utility sink, flat-panel cabinets, medium wood cabinets, solid surface benchtops, white walls, medium hardwood floors, a side-by-side washer and dryer and white benchtop.
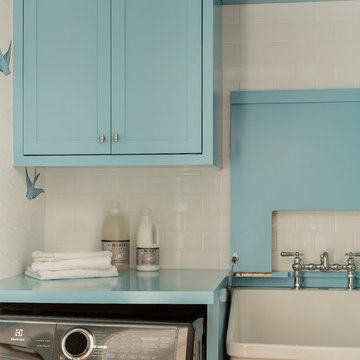
Photography by Michael J. Lee
Inspiration for a small transitional single-wall dedicated laundry room in Boston with an utility sink, shaker cabinets, blue cabinets, wood benchtops, white walls, medium hardwood floors, a side-by-side washer and dryer, brown floor and blue benchtop.
Inspiration for a small transitional single-wall dedicated laundry room in Boston with an utility sink, shaker cabinets, blue cabinets, wood benchtops, white walls, medium hardwood floors, a side-by-side washer and dryer, brown floor and blue benchtop.
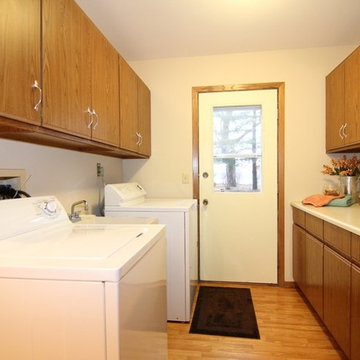
This is an example of a mid-sized traditional galley dedicated laundry room in Milwaukee with an utility sink, flat-panel cabinets, medium wood cabinets, laminate benchtops, white walls, medium hardwood floors and a side-by-side washer and dryer.
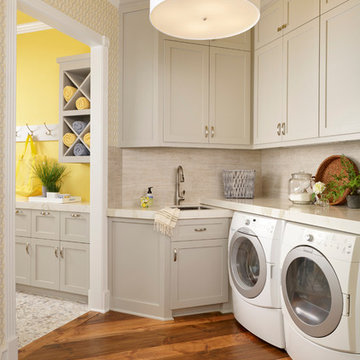
Kolanowski Studio
Design ideas for a small transitional dedicated laundry room in Houston with an utility sink, shaker cabinets, grey cabinets, medium hardwood floors, a side-by-side washer and dryer and yellow walls.
Design ideas for a small transitional dedicated laundry room in Houston with an utility sink, shaker cabinets, grey cabinets, medium hardwood floors, a side-by-side washer and dryer and yellow walls.
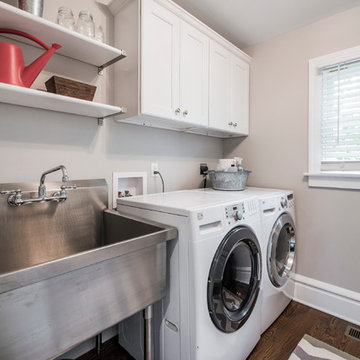
Inspiration for a mid-sized transitional dedicated laundry room in Columbus with an utility sink, shaker cabinets, white cabinets, beige walls, medium hardwood floors and a side-by-side washer and dryer.
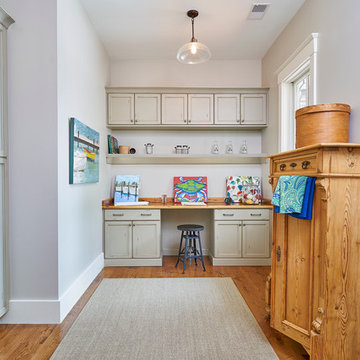
This would be my room - a great work space for hobbies, with plenty of light and storage. and to help in multi-tasking, the washer and dryer are right here too. The gray walls and ceiling, white trim, windows, lighting and the hardwood flooring all combine to make this functional space cozy and bright.
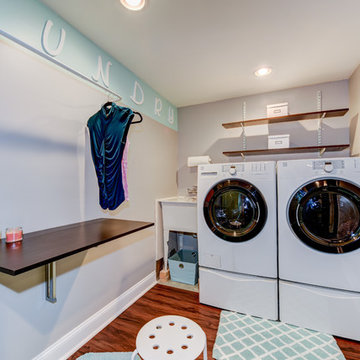
Sean Dooley Photography
Inspiration for a small transitional l-shaped dedicated laundry room in Philadelphia with an utility sink, wood benchtops, grey walls, medium hardwood floors and a side-by-side washer and dryer.
Inspiration for a small transitional l-shaped dedicated laundry room in Philadelphia with an utility sink, wood benchtops, grey walls, medium hardwood floors and a side-by-side washer and dryer.
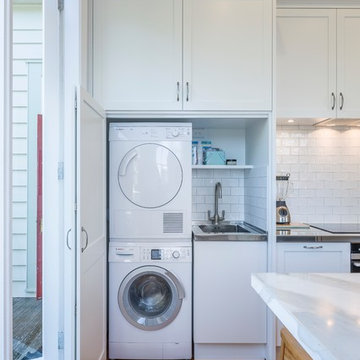
This is an example of a small single-wall utility room in Auckland with an utility sink, shaker cabinets, white cabinets, white walls, medium hardwood floors, a concealed washer and dryer and orange floor.

Inspiration for a small country galley dedicated laundry room in Seattle with recessed-panel cabinets, white cabinets, white splashback, porcelain splashback, beige walls, medium hardwood floors, a stacked washer and dryer, grey benchtop and an utility sink.
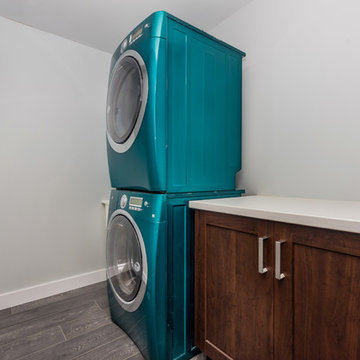
Laura Werrell, Home Shots Real Estate Photography
Mid-sized contemporary galley dedicated laundry room in Toronto with an utility sink, raised-panel cabinets, medium wood cabinets, laminate benchtops, grey walls, medium hardwood floors, a stacked washer and dryer and brown floor.
Mid-sized contemporary galley dedicated laundry room in Toronto with an utility sink, raised-panel cabinets, medium wood cabinets, laminate benchtops, grey walls, medium hardwood floors, a stacked washer and dryer and brown floor.
Laundry Room Design Ideas with an Utility Sink and Medium Hardwood Floors
1