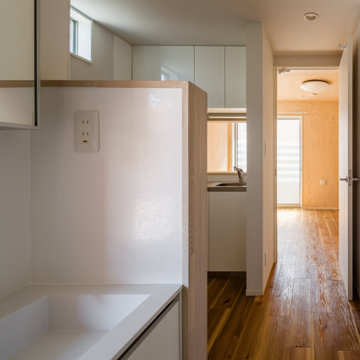Laundry Room Design Ideas with Beaded Inset Cabinets and Medium Hardwood Floors
Refine by:
Budget
Sort by:Popular Today
1 - 20 of 58 photos
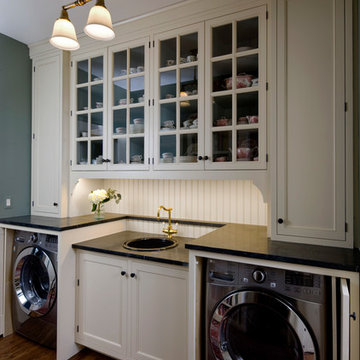
Butler's Pantry between kitchen and dining room doubles as a Laundry room. Laundry machines are hidden behind doors. Leslie Schwartz Photography
This is an example of a small traditional single-wall utility room in Chicago with a single-bowl sink, beaded inset cabinets, white cabinets, soapstone benchtops, green walls, medium hardwood floors, a concealed washer and dryer and black benchtop.
This is an example of a small traditional single-wall utility room in Chicago with a single-bowl sink, beaded inset cabinets, white cabinets, soapstone benchtops, green walls, medium hardwood floors, a concealed washer and dryer and black benchtop.
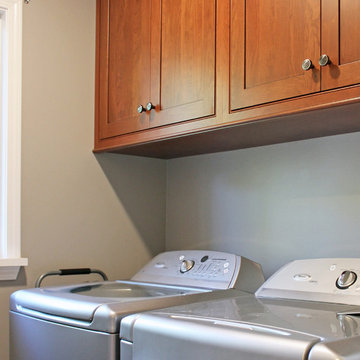
Small transitional single-wall dedicated laundry room in Other with beaded inset cabinets, medium wood cabinets, grey walls, medium hardwood floors, a side-by-side washer and dryer and brown floor.
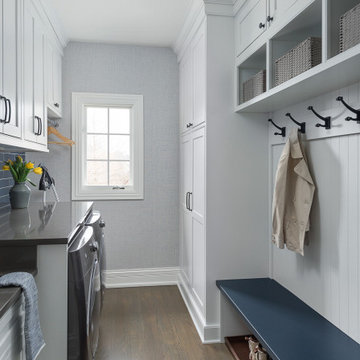
This is an example of a mid-sized transitional galley utility room in Chicago with an undermount sink, beaded inset cabinets, white cabinets, quartz benchtops, grey walls, medium hardwood floors, a side-by-side washer and dryer, brown floor and grey benchtop.
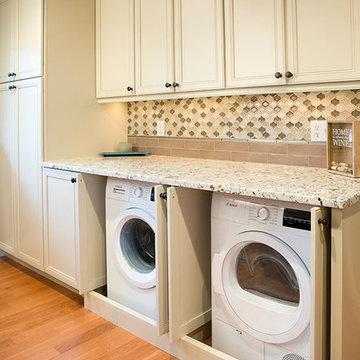
Kitchens are constantly referred to as the “center or heart” of the home. This kitchen is truly the center of this home and full of heart! Living space on each end of this kitchen and an entry to the lower level-challenged our designer with opening this kitchen to more light and workable space.
That wasn’t even the full extent of challenges-this kitchen in order to gain more space also needed to house the laundry. Combining two rooms into one cohesive space for the daily task of cooking and laundry put Roeser to the test. Our team made sure every inch was not only workable but also provided the most storage space as well. After solving these requests, there was just one more request……a television for Dad, the only thing he asked for.
We believe our design team nailed it and our craftsman brought it to life!
Wellborn Select Harmony Maple Cabinets in a Sandstone finish brightened the surround of the once dark kitchen and the same cabinet style in a Sienna Charcoal finish created the island adding warmth and depth to the space.
From the neutral tones, the space “pops” with color in the backsplash. Using a combination of tiles, the backsplash came together with three tile favorites adding interest and color. Two rows of AE “Tongue in Chic” 2 ½” X 10 ½” in Latte are followed by one row or AE “Man About You” Mademoiselle Gloss Bar liner and then PMI Tara Blend Lantern from the countertop to bottom of the wall cabinets.
Two new ViWincoCasement Windows added to the newness of the space and provide a beautiful view from their kitchen. In addition, 5” LED can lights, Xenon under counter lights, and two island pendant lights, all on dimmers, provide all the lighting necessary for either task or ambiance lighting.
Century “Estate Plank” pre-finish hardwood flooring was installed in a straight pattern grounded the space adding to its beauty.New stainless steel appliances include a GE cabinet depth French door refrigerator, GE dishwasher with top controls, 30” Sharp microwave drawer, and a Jen-Aire30” range finishes out all the modern conveniences.
A custom corner cabinet, built in the Roeser mill-shop, housed the television and provided storage above.
Laundry is hidden in a banquet of cabinets with slide back doors. The Bosch Compact washer and dryer front loaders in white area perfect fit. The long countertop matching the rest of the kitchen in the 3 cm Snowfall Granite provides plenty of room for folding clothes.
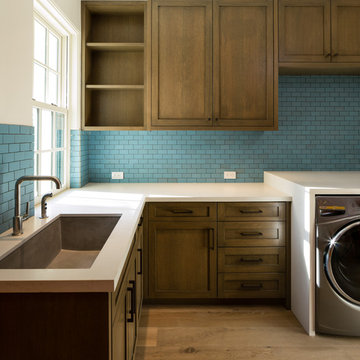
This is an example of a mid-sized transitional l-shaped dedicated laundry room in Miami with an undermount sink, beaded inset cabinets, white cabinets, blue walls, medium hardwood floors and a side-by-side washer and dryer.
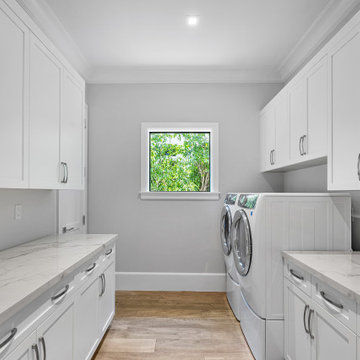
Large laundry room with built-in cabinetry and sink.
Large transitional u-shaped dedicated laundry room in Miami with beaded inset cabinets, white cabinets, marble benchtops, white walls, medium hardwood floors, a side-by-side washer and dryer, brown floor and white benchtop.
Large transitional u-shaped dedicated laundry room in Miami with beaded inset cabinets, white cabinets, marble benchtops, white walls, medium hardwood floors, a side-by-side washer and dryer, brown floor and white benchtop.
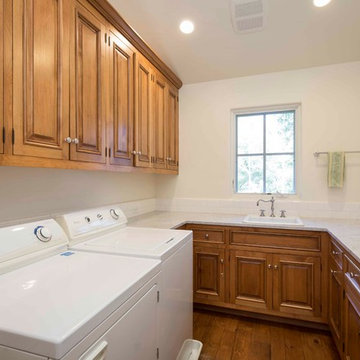
Montectio Spanish Estate Interior and Exterior. Offered by The Grubb Campbell Group, Village Properties.
Inspiration for a large mediterranean u-shaped dedicated laundry room in Santa Barbara with a drop-in sink, beaded inset cabinets, medium wood cabinets, marble benchtops, white walls, medium hardwood floors and a side-by-side washer and dryer.
Inspiration for a large mediterranean u-shaped dedicated laundry room in Santa Barbara with a drop-in sink, beaded inset cabinets, medium wood cabinets, marble benchtops, white walls, medium hardwood floors and a side-by-side washer and dryer.
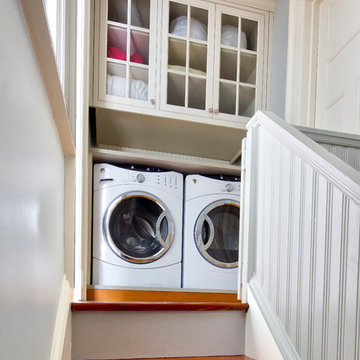
Washer and dryer tucked at the top- of a back stair with extra deep wall cabinets above.
Pete Weigley
This is an example of a small traditional single-wall laundry cupboard in New York with beaded inset cabinets, white cabinets, wood benchtops, blue walls, medium hardwood floors, a side-by-side washer and dryer and white benchtop.
This is an example of a small traditional single-wall laundry cupboard in New York with beaded inset cabinets, white cabinets, wood benchtops, blue walls, medium hardwood floors, a side-by-side washer and dryer and white benchtop.
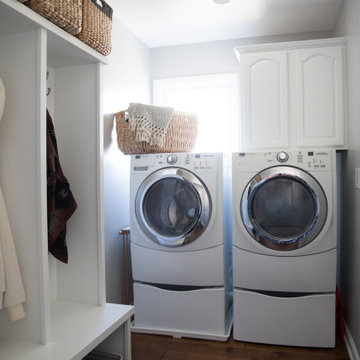
Design ideas for a mid-sized contemporary l-shaped dedicated laundry room in Other with beaded inset cabinets, white cabinets, grey walls, medium hardwood floors, a side-by-side washer and dryer and brown floor.
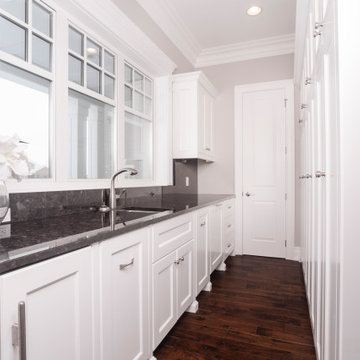
Gallery style laundry room with built in wall storage, traditional window casing, and white lacquer finish.
Inspiration for a transitional galley dedicated laundry room in Edmonton with an undermount sink, beaded inset cabinets, white cabinets, granite benchtops, medium hardwood floors, a side-by-side washer and dryer and brown floor.
Inspiration for a transitional galley dedicated laundry room in Edmonton with an undermount sink, beaded inset cabinets, white cabinets, granite benchtops, medium hardwood floors, a side-by-side washer and dryer and brown floor.
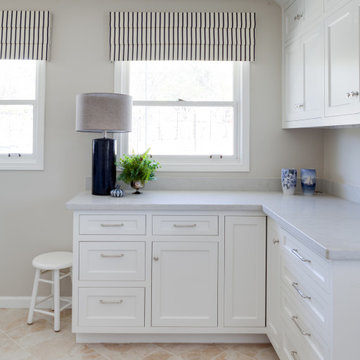
This cheery laundry room is cleverly warmed by navy striped Roman Shades and a rustic navy glazed ceramic lamp. Views out the pair of windows are of the raised garden bed beyond.
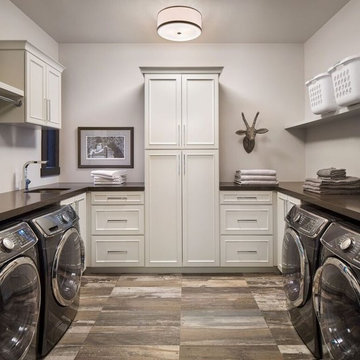
This is an example of a large country u-shaped dedicated laundry room in Other with an undermount sink, beaded inset cabinets, white cabinets, quartz benchtops, grey walls, medium hardwood floors, a side-by-side washer and dryer and multi-coloured floor.
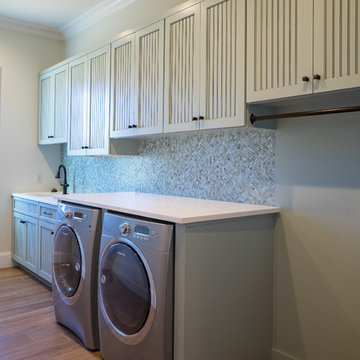
Design ideas for a mediterranean single-wall laundry room in Miami with a single-bowl sink, beaded inset cabinets, grey cabinets, quartzite benchtops, beige walls, medium hardwood floors, a side-by-side washer and dryer and beige floor.
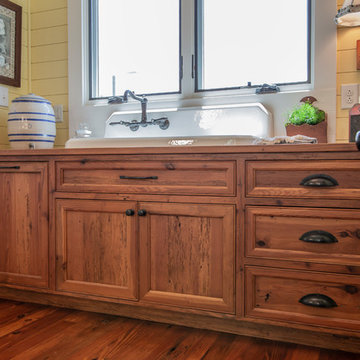
This area is right off of the kitchen and is very close to the washer and dryer. It provides an extra sink that is original to the farmhouse. The cabinets are also made of the 110+ year-old heart pine.
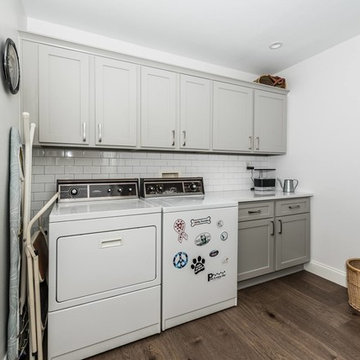
Inspiration for a mid-sized contemporary single-wall dedicated laundry room in Dallas with beaded inset cabinets, grey cabinets, quartzite benchtops, white walls, medium hardwood floors, a side-by-side washer and dryer, brown floor and white benchtop.
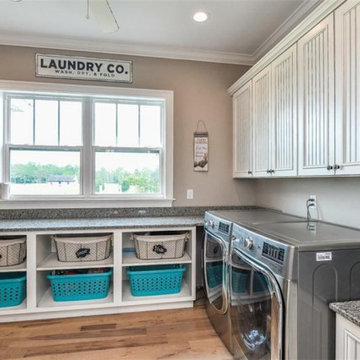
Large arts and crafts l-shaped utility room in Tampa with a single-bowl sink, beaded inset cabinets, white cabinets, granite benchtops, grey walls, medium hardwood floors, a side-by-side washer and dryer, multi-coloured floor and orange benchtop.
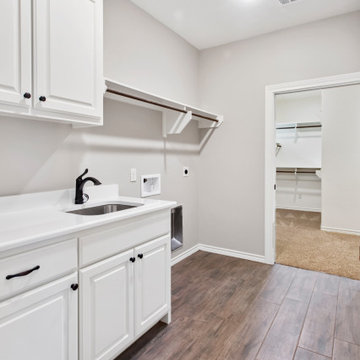
This laundry room has a quartz countertop with beaded inset cabinets, and an integrated sink. Call us today to start your dream home (979) 704-5471
This is an example of a traditional utility room in Austin with an integrated sink, beaded inset cabinets, white cabinets, quartz benchtops, medium hardwood floors, a side-by-side washer and dryer, brown floor and multi-coloured benchtop.
This is an example of a traditional utility room in Austin with an integrated sink, beaded inset cabinets, white cabinets, quartz benchtops, medium hardwood floors, a side-by-side washer and dryer, brown floor and multi-coloured benchtop.
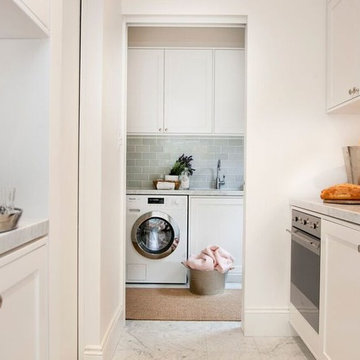
Kitchen & Laundry Renovation in Sydney, Australia.
Architect: Sarah Blacker | Builder: Liebke Projects | Photography: Anneke Hill
This is an example of a mid-sized transitional galley utility room in Sydney with an undermount sink, beaded inset cabinets, white cabinets, marble benchtops, white walls, medium hardwood floors and a side-by-side washer and dryer.
This is an example of a mid-sized transitional galley utility room in Sydney with an undermount sink, beaded inset cabinets, white cabinets, marble benchtops, white walls, medium hardwood floors and a side-by-side washer and dryer.
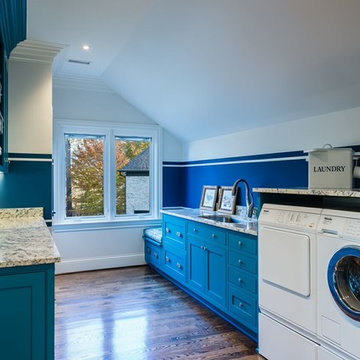
Catherine Nguyen Photography
Photo of a large traditional galley dedicated laundry room in Los Angeles with an undermount sink, blue cabinets, granite benchtops, blue walls, medium hardwood floors, a side-by-side washer and dryer and beaded inset cabinets.
Photo of a large traditional galley dedicated laundry room in Los Angeles with an undermount sink, blue cabinets, granite benchtops, blue walls, medium hardwood floors, a side-by-side washer and dryer and beaded inset cabinets.
Laundry Room Design Ideas with Beaded Inset Cabinets and Medium Hardwood Floors
1
