Laundry Room Design Ideas with Quartzite Benchtops and Medium Hardwood Floors
Refine by:
Budget
Sort by:Popular Today
1 - 20 of 149 photos
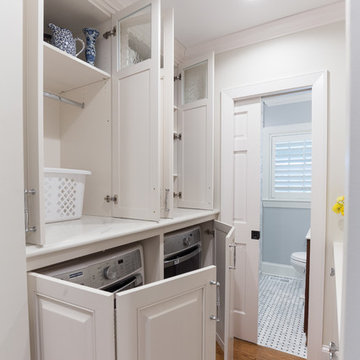
The built-ins hide the washer and dryer below and laundry supplies and hanging bar above. The upper cabinets have glass doors to showcase the owners’ blue and white pieces. A new pocket door separates the Laundry Room from the smaller, lower level bathroom. The opposite wall also has matching cabinets and marble top for additional storage and work space.
Jon Courville Photography
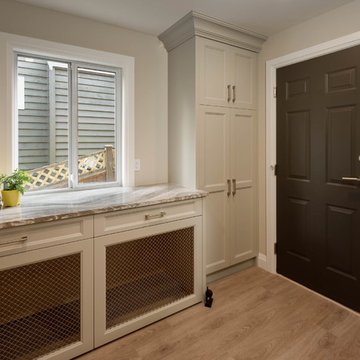
My House Design/Build Team | www.myhousedesignbuild.com | 604-694-6873 | Reuben Krabbe Photography
Inspiration for a large contemporary single-wall dedicated laundry room in Vancouver with shaker cabinets, beige cabinets, quartzite benchtops, beige walls, medium hardwood floors and brown floor.
Inspiration for a large contemporary single-wall dedicated laundry room in Vancouver with shaker cabinets, beige cabinets, quartzite benchtops, beige walls, medium hardwood floors and brown floor.
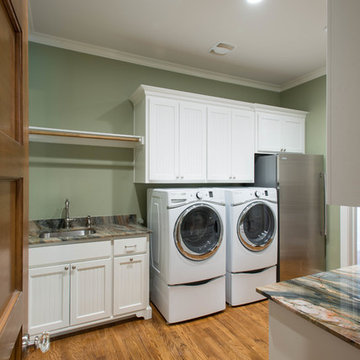
Michael Hunter Photography
Design ideas for a large arts and crafts galley utility room in Dallas with an undermount sink, flat-panel cabinets, white cabinets, quartzite benchtops, green walls, medium hardwood floors and a side-by-side washer and dryer.
Design ideas for a large arts and crafts galley utility room in Dallas with an undermount sink, flat-panel cabinets, white cabinets, quartzite benchtops, green walls, medium hardwood floors and a side-by-side washer and dryer.

Design ideas for a large transitional galley dedicated laundry room in Chicago with a farmhouse sink, flat-panel cabinets, grey cabinets, quartzite benchtops, white splashback, engineered quartz splashback, grey walls, medium hardwood floors, a side-by-side washer and dryer, brown floor and white benchtop.
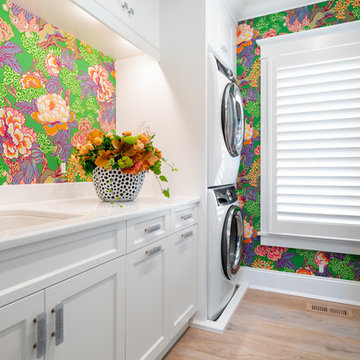
Design ideas for a mid-sized beach style single-wall utility room in Philadelphia with an undermount sink, white cabinets, quartzite benchtops, multi-coloured walls, medium hardwood floors, a stacked washer and dryer, brown floor, white benchtop and shaker cabinets.
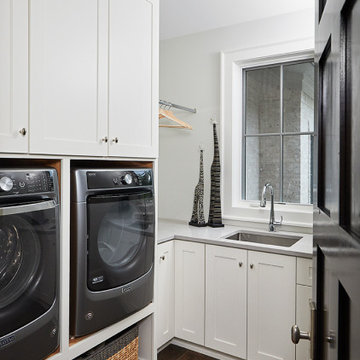
Inspiration for a mid-sized eclectic l-shaped dedicated laundry room in Grand Rapids with an undermount sink, recessed-panel cabinets, white cabinets, quartzite benchtops, grey walls, medium hardwood floors, a side-by-side washer and dryer and grey benchtop.
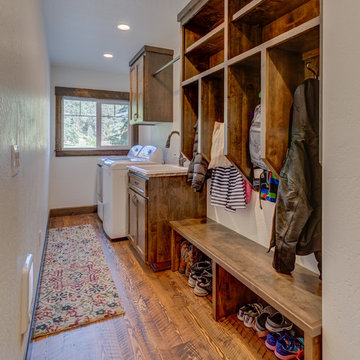
Arne Loren
Inspiration for a small country single-wall utility room in Seattle with a drop-in sink, shaker cabinets, quartzite benchtops, white walls, medium hardwood floors, a side-by-side washer and dryer and dark wood cabinets.
Inspiration for a small country single-wall utility room in Seattle with a drop-in sink, shaker cabinets, quartzite benchtops, white walls, medium hardwood floors, a side-by-side washer and dryer and dark wood cabinets.
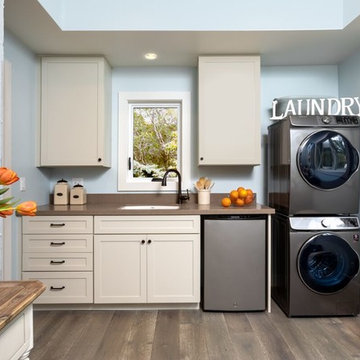
This laundry room also doubles as a kitchenette in this guest cottage. The stacked washer dryer allows for more counter top space, and the upper cabinets provide your guests with more storage.
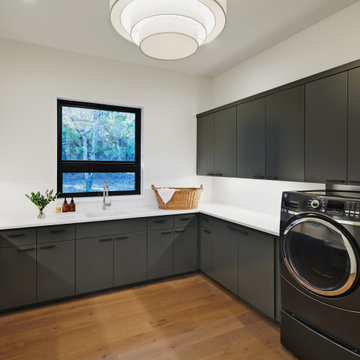
Design ideas for a midcentury laundry room in Austin with flat-panel cabinets, black cabinets, quartzite benchtops and medium hardwood floors.
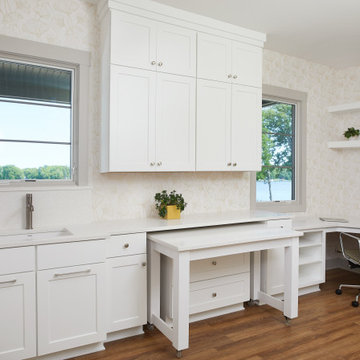
Design ideas for a mid-sized modern l-shaped utility room in Grand Rapids with an undermount sink, recessed-panel cabinets, white cabinets, quartzite benchtops, white walls, medium hardwood floors, brown floor and white benchtop.
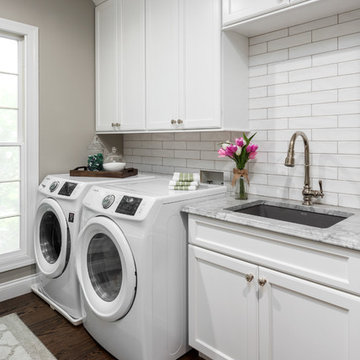
Matt Harrer
Mid-sized traditional galley utility room in St Louis with an undermount sink, flat-panel cabinets, white cabinets, quartzite benchtops, grey walls, medium hardwood floors, a side-by-side washer and dryer, brown floor and grey benchtop.
Mid-sized traditional galley utility room in St Louis with an undermount sink, flat-panel cabinets, white cabinets, quartzite benchtops, grey walls, medium hardwood floors, a side-by-side washer and dryer, brown floor and grey benchtop.
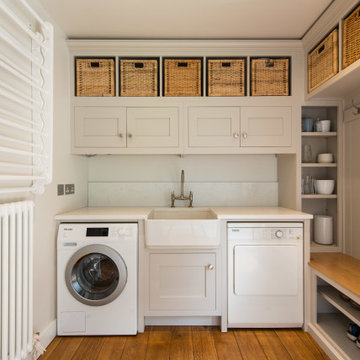
As part of a commission for a bespoke kitchen, we maximised this additional space for a utility boot room.
This is an example of a small country laundry room in Edinburgh with shaker cabinets, white cabinets, quartzite benchtops, white splashback, white walls, medium hardwood floors, a side-by-side washer and dryer, brown floor and white benchtop.
This is an example of a small country laundry room in Edinburgh with shaker cabinets, white cabinets, quartzite benchtops, white splashback, white walls, medium hardwood floors, a side-by-side washer and dryer, brown floor and white benchtop.
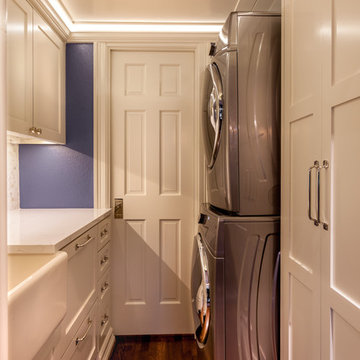
LAIR Architectural + Interior Photography
Inspiration for a small traditional galley dedicated laundry room in Dallas with a farmhouse sink, recessed-panel cabinets, white cabinets, quartzite benchtops, blue walls, medium hardwood floors and a stacked washer and dryer.
Inspiration for a small traditional galley dedicated laundry room in Dallas with a farmhouse sink, recessed-panel cabinets, white cabinets, quartzite benchtops, blue walls, medium hardwood floors and a stacked washer and dryer.
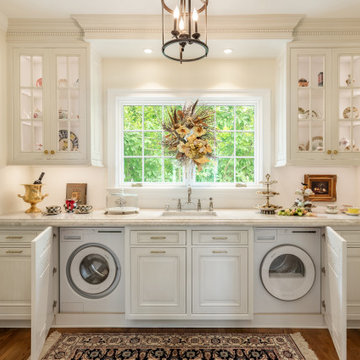
Elegant, yet functional laundry room off the kitchen. Hidden away behind sliding doors, this laundry space opens to double as a butler's pantry during preparations and service for entertaining guests.
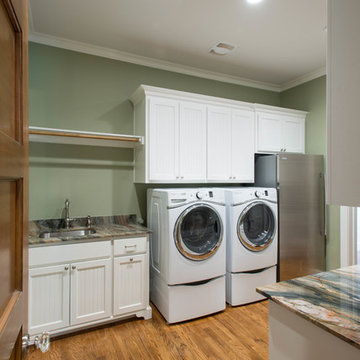
Storage, hanging clothes and folding areas make this the ideal laundry room.
Michael Hunter Photography
Photo of a large arts and crafts galley utility room in Dallas with an undermount sink, shaker cabinets, white cabinets, quartzite benchtops, green walls, medium hardwood floors and a side-by-side washer and dryer.
Photo of a large arts and crafts galley utility room in Dallas with an undermount sink, shaker cabinets, white cabinets, quartzite benchtops, green walls, medium hardwood floors and a side-by-side washer and dryer.
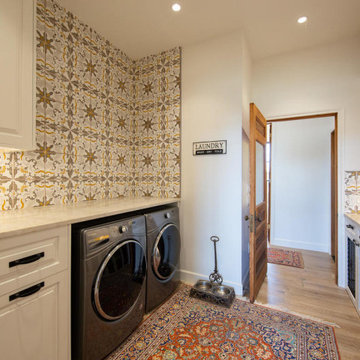
Laundry room Mud room
Features pair of antique doors, custom cabinetry, three built-in dog kennels, 8" Spanish mosaic tile
This is an example of a country galley dedicated laundry room in Austin with raised-panel cabinets, white cabinets, quartzite benchtops, white walls, medium hardwood floors, a side-by-side washer and dryer, beige floor and beige benchtop.
This is an example of a country galley dedicated laundry room in Austin with raised-panel cabinets, white cabinets, quartzite benchtops, white walls, medium hardwood floors, a side-by-side washer and dryer, beige floor and beige benchtop.
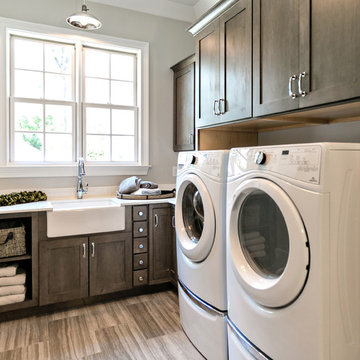
Photo of a mid-sized arts and crafts l-shaped dedicated laundry room in Birmingham with a farmhouse sink, quartzite benchtops, grey walls, medium hardwood floors, a side-by-side washer and dryer, grey floor, shaker cabinets, dark wood cabinets and white benchtop.

In the practical utility/boot room a Dekton worktop was used and the cupboards were sprayed Hague Blue from Farrow and Ball. The gold sink and tap create a contrast and warmth.
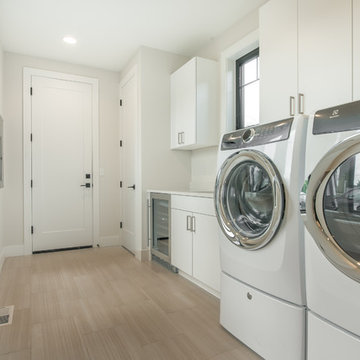
Design ideas for a mid-sized transitional single-wall utility room in Seattle with flat-panel cabinets, white cabinets, quartzite benchtops, white walls, medium hardwood floors, a side-by-side washer and dryer and brown floor.
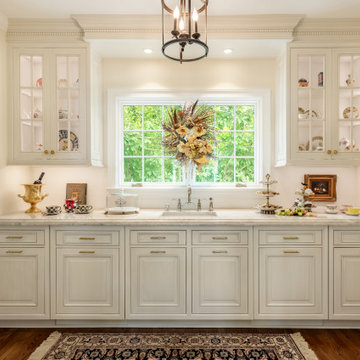
Elegant, yet functional laundry room off the kitchen. Hidden away behind sliding doors, this laundry space opens to double as a butler's pantry during preparations and service for entertaining guests.
Laundry Room Design Ideas with Quartzite Benchtops and Medium Hardwood Floors
1