All Wall Treatments Laundry Room Design Ideas with Medium Wood Cabinets
Refine by:
Budget
Sort by:Popular Today
1 - 20 of 57 photos

In this renovation, the once-framed closed-in double-door closet in the laundry room was converted to a locker storage system with room for roll-out laundry basket drawer and a broom closet. The laundry soap is contained in the large drawer beside the washing machine. Behind the mirror, an oversized custom medicine cabinet houses small everyday items such as shoe polish, small tools, masks...etc. The off-white cabinetry and slate were existing. To blend in the off-white cabinetry, walnut accents were added with black hardware. The wallcovering was custom-designed to feature line drawings of the owner's various dog breeds. A magnetic chalkboard for pinning up art creations and important reminders finishes off the side gable next to the full-size upright freezer unit.
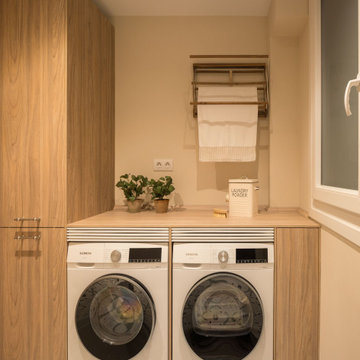
Inspiration for a large transitional l-shaped dedicated laundry room in Bilbao with flat-panel cabinets, medium wood cabinets, quartz benchtops, beige walls, porcelain floors, a side-by-side washer and dryer, beige benchtop and wallpaper.

This is an example of a mid-sized eclectic u-shaped dedicated laundry room in Other with an undermount sink, medium wood cabinets, quartz benchtops, white splashback, engineered quartz splashback, multi-coloured walls, ceramic floors, a stacked washer and dryer, black floor, white benchtop and wallpaper.
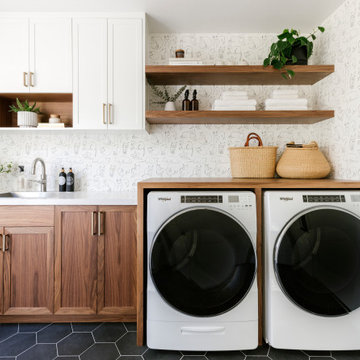
This home was a blend of modern and traditional, mixed finishes, classic subway tiles, and ceramic light fixtures. The kitchen was kept bright and airy with high-end appliances for the avid cook and homeschooling mother. As an animal loving family and owner of two furry creatures, we added a little whimsy with cat wallpaper in their laundry room.

A butler's pantry with the most gorgeous joinery and clever storage solutions all with a view.
Photo of a small modern galley dedicated laundry room in Melbourne with a drop-in sink, shaker cabinets, medium wood cabinets, quartz benchtops, white splashback, mosaic tile splashback, white walls, light hardwood floors, brown floor, white benchtop, recessed and panelled walls.
Photo of a small modern galley dedicated laundry room in Melbourne with a drop-in sink, shaker cabinets, medium wood cabinets, quartz benchtops, white splashback, mosaic tile splashback, white walls, light hardwood floors, brown floor, white benchtop, recessed and panelled walls.

Despite not having a view of the mountains, the windows of this multi-use laundry/prep room serve an important function by allowing one to keep an eye on the exterior dog-run enclosure. Beneath the window (and near to the dog-washing station) sits a dedicated doggie door for easy, four-legged access.
Custom windows, doors, and hardware designed and furnished by Thermally Broken Steel USA.
Other sources:
Western Hemlock wall and ceiling paneling: reSAWN TIMBER Co.
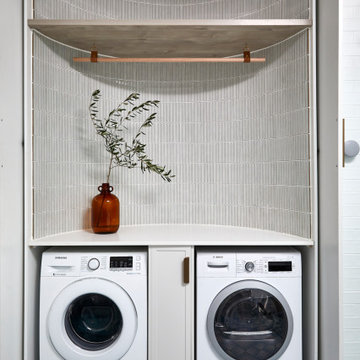
Both eclectic and refined, the bathrooms at our Summer Hill project are unique and reflects the owners lifestyle. Beach style, yet unequivocally elegant the floors feature encaustic concrete tiles paired with elongated white subway tiles. Aged brass taper by Brodware is featured as is a freestanding black bath and fittings and a custom made timber vanity.

Laundry room
Inspiration for a small midcentury galley utility room in Auckland with an undermount sink, medium wood cabinets, tile benchtops, beige splashback, stone tile splashback, white walls, medium hardwood floors, a side-by-side washer and dryer, brown floor and grey benchtop.
Inspiration for a small midcentury galley utility room in Auckland with an undermount sink, medium wood cabinets, tile benchtops, beige splashback, stone tile splashback, white walls, medium hardwood floors, a side-by-side washer and dryer, brown floor and grey benchtop.
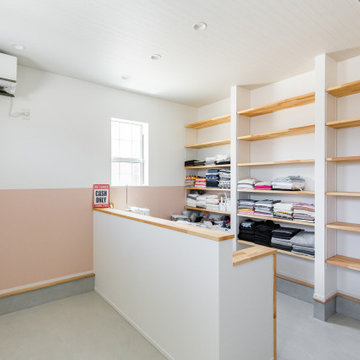
玄関から入ってすぐの作業スペース。WICを突っ切ればそのまま洗面へ直行できます!
Beach style galley utility room in Other with open cabinets, medium wood cabinets, wood benchtops, white benchtop, wallpaper and wallpaper.
Beach style galley utility room in Other with open cabinets, medium wood cabinets, wood benchtops, white benchtop, wallpaper and wallpaper.
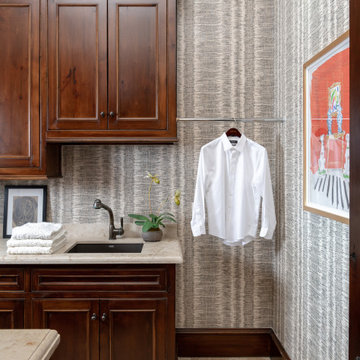
When we embarked on designing this Santa-Barbara style townhome located on Craig Ranch’s prestigious 17th green, we immediately started visualizing the modern improvements we would make to reflect the clients’ true style. Lighting throughout the home was first on the list, then came floor coverings, wall coverings, and furnishings! Introducing brighter colors, modern frames, and bold patterns were key to balance out the heavier dark wood elements of both the home’s original architecture and some of the client’s existing pieces. Whimsical touches, elegant appointments, and sophisticated style are prevalent throughout this new modernized abode. creating a fresh feel in each room.
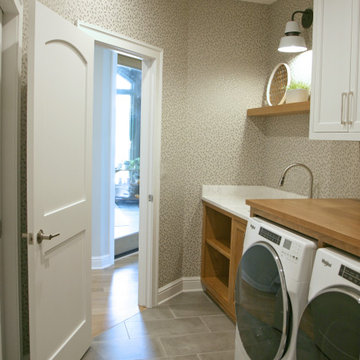
The high functioning laundry room has open shelving for baskets and a wood folding counter over the washer and dryer. The pretty factor comes from the wallpaper and floating wood shelf for display. There is full closet backed up to this built in wall of storage that doubles the hiding areas so that this central laundry can look tidy even on laundry day!
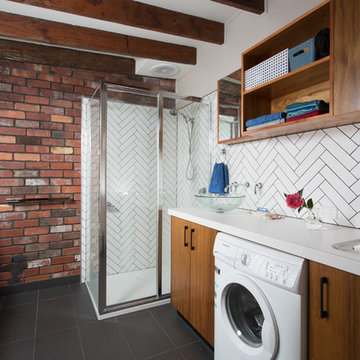
Photography by Craig Townsend
Mid-sized eclectic utility room in Other with a single-bowl sink, medium wood cabinets, white splashback, subway tile splashback, ceramic floors, grey floor, white benchtop, exposed beam and brick walls.
Mid-sized eclectic utility room in Other with a single-bowl sink, medium wood cabinets, white splashback, subway tile splashback, ceramic floors, grey floor, white benchtop, exposed beam and brick walls.
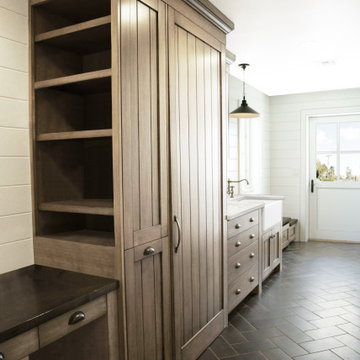
Heather Ryan, Interior Designer
H.Ryan Studio - Scottsdale, AZ
www.hryanstudio.com
Inspiration for a mid-sized transitional single-wall dedicated laundry room in Phoenix with a farmhouse sink, shaker cabinets, medium wood cabinets, wood benchtops, grey splashback, timber splashback, white walls, limestone floors, a concealed washer and dryer, black floor, black benchtop and wood walls.
Inspiration for a mid-sized transitional single-wall dedicated laundry room in Phoenix with a farmhouse sink, shaker cabinets, medium wood cabinets, wood benchtops, grey splashback, timber splashback, white walls, limestone floors, a concealed washer and dryer, black floor, black benchtop and wood walls.
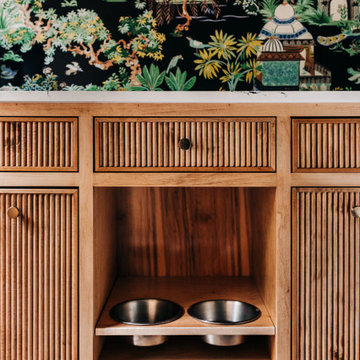
Photo of a mid-sized eclectic u-shaped dedicated laundry room in Other with an undermount sink, medium wood cabinets, quartz benchtops, white splashback, engineered quartz splashback, multi-coloured walls, ceramic floors, a stacked washer and dryer, black floor, white benchtop and wallpaper.
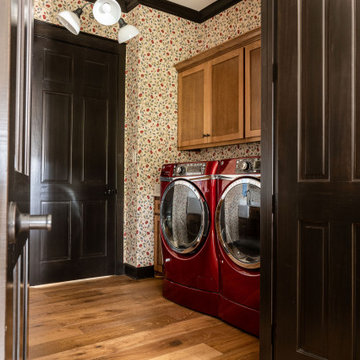
A large dedicated laundry room.
Photo of a large galley dedicated laundry room in Other with shaker cabinets, medium wood cabinets, medium hardwood floors, a side-by-side washer and dryer, brown floor and wallpaper.
Photo of a large galley dedicated laundry room in Other with shaker cabinets, medium wood cabinets, medium hardwood floors, a side-by-side washer and dryer, brown floor and wallpaper.
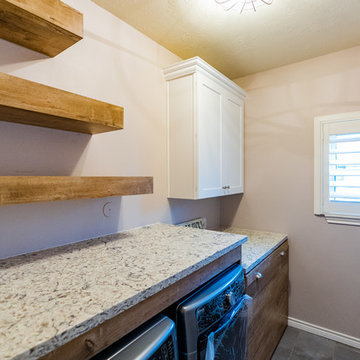
Overlook of the laundry room appliance and shelving. (part from full home remodeling project)
The laundry space was squeezed-up and tight! Therefore, our experts expand the room to accommodate cabinets and more shelves for storing fabric detergent and accommodate other features that make the space more usable. We renovated and re-designed the laundry room to make it fantastic and more functional while also increasing convenience.
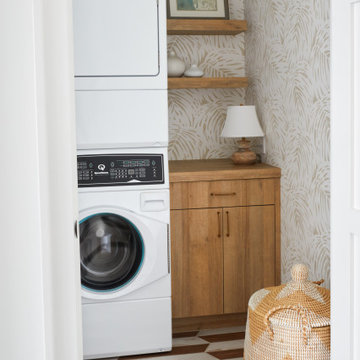
This is an example of a small modern single-wall laundry cupboard in Miami with flat-panel cabinets, medium wood cabinets, wood benchtops, beige splashback, beige walls, porcelain floors, a stacked washer and dryer, beige floor, brown benchtop and wallpaper.

This custom home, sitting above the City within the hills of Corvallis, was carefully crafted with attention to the smallest detail. The homeowners came to us with a vision of their dream home, and it was all hands on deck between the G. Christianson team and our Subcontractors to create this masterpiece! Each room has a theme that is unique and complementary to the essence of the home, highlighted in the Swamp Bathroom and the Dogwood Bathroom. The home features a thoughtful mix of materials, using stained glass, tile, art, wood, and color to create an ambiance that welcomes both the owners and visitors with warmth. This home is perfect for these homeowners, and fits right in with the nature surrounding the home!
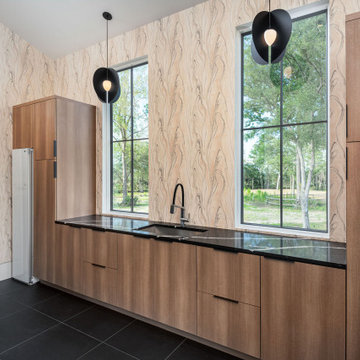
Tech Lighting, Quartzite countertop, LG Styler Steam Unit, York Wallcoverings
Inspiration for a large modern l-shaped laundry room in Charleston with an undermount sink, flat-panel cabinets, medium wood cabinets, quartzite benchtops, multi-coloured splashback, window splashback, multi-coloured walls, porcelain floors, a side-by-side washer and dryer, black floor, vaulted and wallpaper.
Inspiration for a large modern l-shaped laundry room in Charleston with an undermount sink, flat-panel cabinets, medium wood cabinets, quartzite benchtops, multi-coloured splashback, window splashback, multi-coloured walls, porcelain floors, a side-by-side washer and dryer, black floor, vaulted and wallpaper.

Photo of a mid-sized traditional galley utility room in Chicago with a single-bowl sink, shaker cabinets, medium wood cabinets, quartzite benchtops, white splashback, porcelain splashback, beige walls, light hardwood floors, a side-by-side washer and dryer, beige floor, white benchtop, wallpaper and decorative wall panelling.
All Wall Treatments Laundry Room Design Ideas with Medium Wood Cabinets
1