Laundry Room Design Ideas with Brown Cabinets and Medium Wood Cabinets
Refine by:
Budget
Sort by:Popular Today
1 - 20 of 2,735 photos
Item 1 of 3

Country galley dedicated laundry room in Minneapolis with an undermount sink, shaker cabinets, brown cabinets, white walls, medium hardwood floors, a side-by-side washer and dryer, brown floor, black benchtop and granite benchtops.
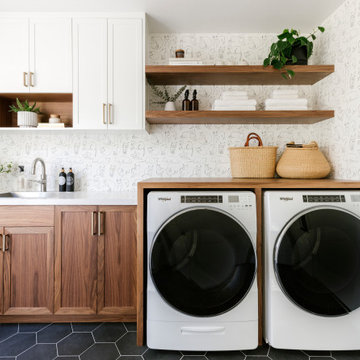
This home was a blend of modern and traditional, mixed finishes, classic subway tiles, and ceramic light fixtures. The kitchen was kept bright and airy with high-end appliances for the avid cook and homeschooling mother. As an animal loving family and owner of two furry creatures, we added a little whimsy with cat wallpaper in their laundry room.
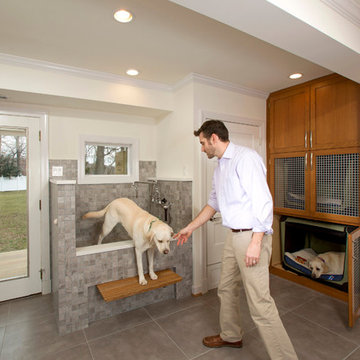
This is an example of a mid-sized transitional l-shaped utility room in DC Metro with a drop-in sink, shaker cabinets, medium wood cabinets, quartz benchtops, beige walls, porcelain floors and a side-by-side washer and dryer.

A laundry room is housed behind these sliding barn doors in the upstairs hallway in this near-net-zero custom built home built by Meadowlark Design + Build in Ann Arbor, Michigan. Architect: Architectural Resource, Photography: Joshua Caldwell
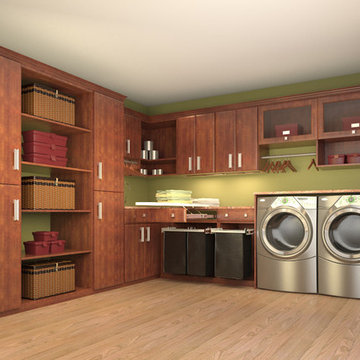
Photo of a mid-sized contemporary l-shaped laundry room in Los Angeles with flat-panel cabinets, medium wood cabinets, green walls, light hardwood floors and a side-by-side washer and dryer.

In this renovation, the once-framed closed-in double-door closet in the laundry room was converted to a locker storage system with room for roll-out laundry basket drawer and a broom closet. The laundry soap is contained in the large drawer beside the washing machine. Behind the mirror, an oversized custom medicine cabinet houses small everyday items such as shoe polish, small tools, masks...etc. The off-white cabinetry and slate were existing. To blend in the off-white cabinetry, walnut accents were added with black hardware.

Mud Room
Inspiration for a large single-wall dedicated laundry room in Other with raised-panel cabinets, brown cabinets, quartzite benchtops, white walls, ceramic floors, beige floor and white benchtop.
Inspiration for a large single-wall dedicated laundry room in Other with raised-panel cabinets, brown cabinets, quartzite benchtops, white walls, ceramic floors, beige floor and white benchtop.

This is an example of a midcentury utility room in Other with an utility sink, medium wood cabinets, laminate benchtops, blue walls, linoleum floors, a side-by-side washer and dryer, grey floor and multi-coloured benchtop.

The closet system and laundry space affords these traveling homeowners a place to prep for their travels.
Mid-sized transitional galley laundry cupboard in Portland with medium wood cabinets, wood benchtops, white splashback, porcelain splashback, white walls, light hardwood floors, a side-by-side washer and dryer, brown floor, brown benchtop and vaulted.
Mid-sized transitional galley laundry cupboard in Portland with medium wood cabinets, wood benchtops, white splashback, porcelain splashback, white walls, light hardwood floors, a side-by-side washer and dryer, brown floor, brown benchtop and vaulted.

The Alder shaker cabinets in the mud room have a ship wall accent behind the matte black coat hooks. The mudroom is off of the garage and connects to the laundry room and primary closet to the right, and then into the pantry and kitchen to the left. This mudroom is the perfect drop zone spot for shoes, coats, and keys. With cubbies above and below, there's a place for everything in this mudroom design.
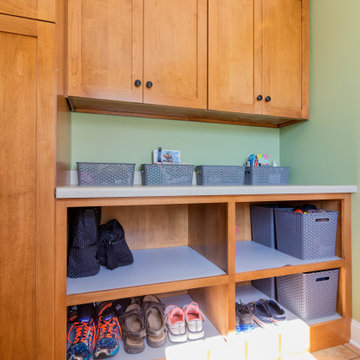
Photo of a small traditional galley utility room in Other with shaker cabinets, medium wood cabinets, laminate benchtops, green walls, porcelain floors, a side-by-side washer and dryer, beige floor and beige benchtop.
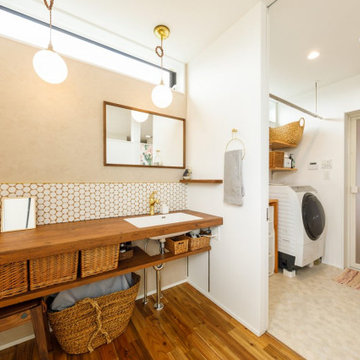
2階に上がった先にすぐ見える洗面コーナー、脱衣スペース、浴室へとつながる動線。全体が室内干しコーナーにもなっている機能的な場所です。造作の洗面コーナーに貼ったハニカム柄のタイルは奥様のお気に入りです。
Photo of a mid-sized industrial single-wall utility room in Tokyo Suburbs with an undermount sink, open cabinets, brown cabinets, wood benchtops, white walls, medium hardwood floors, brown floor, brown benchtop, wallpaper and wallpaper.
Photo of a mid-sized industrial single-wall utility room in Tokyo Suburbs with an undermount sink, open cabinets, brown cabinets, wood benchtops, white walls, medium hardwood floors, brown floor, brown benchtop, wallpaper and wallpaper.
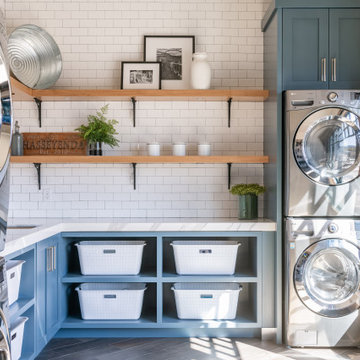
Inspiration for a large country u-shaped laundry room in Other with flat-panel cabinets, medium wood cabinets and light hardwood floors.
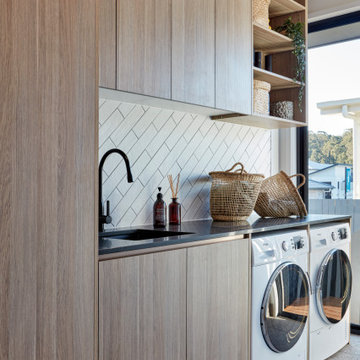
#BestOfHouzz
Inspiration for a contemporary single-wall dedicated laundry room in Melbourne with an undermount sink, flat-panel cabinets, medium wood cabinets, white walls, a side-by-side washer and dryer, grey floor and black benchtop.
Inspiration for a contemporary single-wall dedicated laundry room in Melbourne with an undermount sink, flat-panel cabinets, medium wood cabinets, white walls, a side-by-side washer and dryer, grey floor and black benchtop.
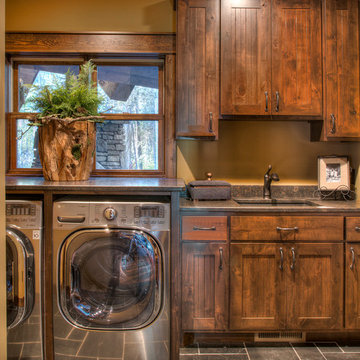
This is an example of a mid-sized country single-wall dedicated laundry room in Minneapolis with an undermount sink, medium wood cabinets, granite benchtops, slate floors, a side-by-side washer and dryer, grey floor, grey benchtop, shaker cabinets and brown walls.
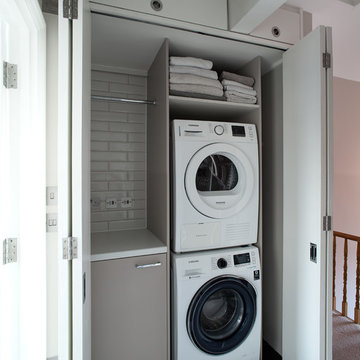
Peter Landers
Small contemporary single-wall laundry cupboard in London with flat-panel cabinets, brown cabinets, a stacked washer and dryer, black floor and white benchtop.
Small contemporary single-wall laundry cupboard in London with flat-panel cabinets, brown cabinets, a stacked washer and dryer, black floor and white benchtop.
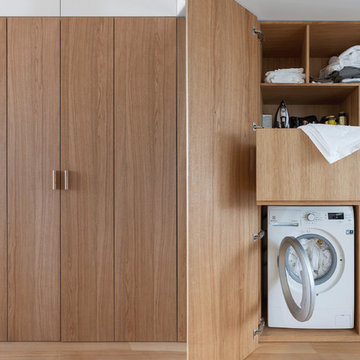
Автор: Studio Bazi / Алиреза Немати
Фотограф: Полина Полудкина
Photo of a small contemporary laundry cupboard in Moscow with medium hardwood floors, medium wood cabinets, brown floor and an integrated washer and dryer.
Photo of a small contemporary laundry cupboard in Moscow with medium hardwood floors, medium wood cabinets, brown floor and an integrated washer and dryer.
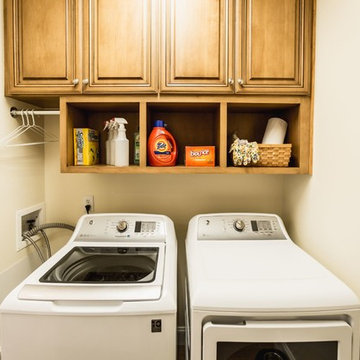
By adding cabinetry, and open shelving, there is now room for cleaning supplies as well as the ironing board and hanging clothes
Photo of a small traditional laundry room in Charleston with raised-panel cabinets, medium wood cabinets, laminate floors, brown floor, beige walls and a side-by-side washer and dryer.
Photo of a small traditional laundry room in Charleston with raised-panel cabinets, medium wood cabinets, laminate floors, brown floor, beige walls and a side-by-side washer and dryer.
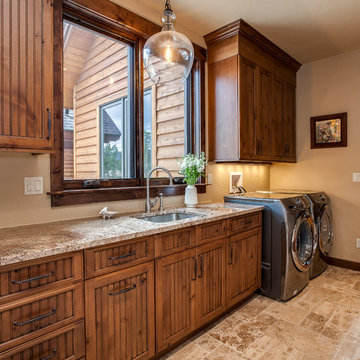
This expansive laundry room, mud room is a dream come true for this new home nestled in the Colorado Rockies in Fraser Valley. This is a beautiful transition from outside to the great room beyond. A place to sit, take off your boots and coat and plenty of storage.
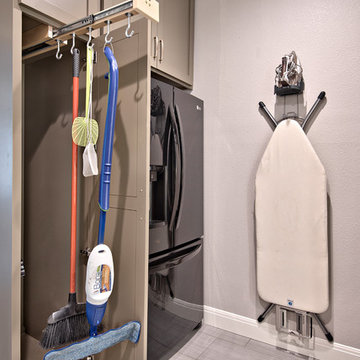
C.L. Fry Photo
Photo of a mid-sized transitional galley utility room in Austin with ceramic floors, shaker cabinets, brown cabinets, quartz benchtops, a stacked washer and dryer, grey walls and grey floor.
Photo of a mid-sized transitional galley utility room in Austin with ceramic floors, shaker cabinets, brown cabinets, quartz benchtops, a stacked washer and dryer, grey walls and grey floor.
Laundry Room Design Ideas with Brown Cabinets and Medium Wood Cabinets
1