Laundry Room Design Ideas with Recessed-panel Cabinets and Medium Wood Cabinets
Refine by:
Budget
Sort by:Popular Today
1 - 20 of 322 photos
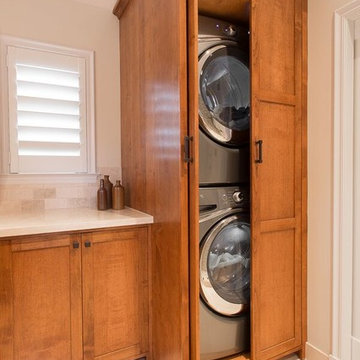
Custom-made cabinets to hold laundry units.
Inspiration for a small galley laundry room in Other with marble benchtops, beige walls, ceramic floors, a stacked washer and dryer, recessed-panel cabinets and medium wood cabinets.
Inspiration for a small galley laundry room in Other with marble benchtops, beige walls, ceramic floors, a stacked washer and dryer, recessed-panel cabinets and medium wood cabinets.
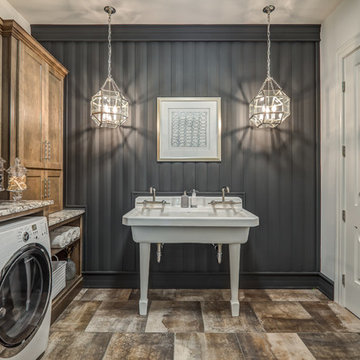
Dawn Smith Photography
Inspiration for a large traditional single-wall dedicated laundry room in Cincinnati with recessed-panel cabinets, medium wood cabinets, grey walls, a side-by-side washer and dryer, brown floor, an utility sink, granite benchtops, porcelain floors and multi-coloured benchtop.
Inspiration for a large traditional single-wall dedicated laundry room in Cincinnati with recessed-panel cabinets, medium wood cabinets, grey walls, a side-by-side washer and dryer, brown floor, an utility sink, granite benchtops, porcelain floors and multi-coloured benchtop.
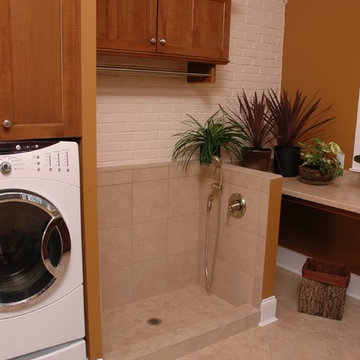
Neal's Design Remodel
Design ideas for a transitional single-wall utility room in Cincinnati with a drop-in sink, recessed-panel cabinets, medium wood cabinets, laminate benchtops, linoleum floors, a side-by-side washer and dryer and brown walls.
Design ideas for a transitional single-wall utility room in Cincinnati with a drop-in sink, recessed-panel cabinets, medium wood cabinets, laminate benchtops, linoleum floors, a side-by-side washer and dryer and brown walls.
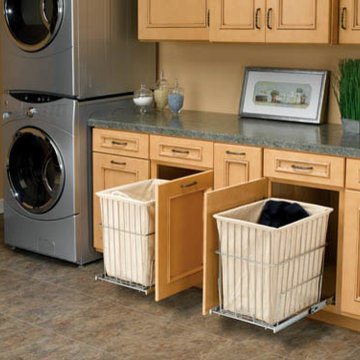
Pull-out Laundry Baskets Keep Laundry Out of Sight - Exquisite cabinets hide pull-out, canvas-lined laundry baskets that make sorting laundry a simple task.

In this renovation, the once-framed closed-in double-door closet in the laundry room was converted to a locker storage system with room for roll-out laundry basket drawer and a broom closet. The laundry soap is contained in the large drawer beside the washing machine. Behind the mirror, an oversized custom medicine cabinet houses small everyday items such as shoe polish, small tools, masks...etc. The off-white cabinetry and slate were existing. To blend in the off-white cabinetry, walnut accents were added with black hardware. The wallcovering was custom-designed to feature line drawings of the owner's various dog breeds. A magnetic chalkboard for pinning up art creations and important reminders finishes off the side gable next to the full-size upright freezer unit.
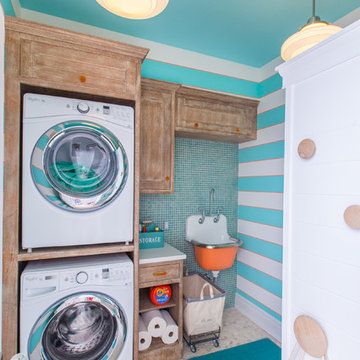
Plumbing Fixtures through Weinstein Supply Egg Harbor Township, NJ
Design through Summer House Design Group
Construction by D.L. Miner Construction
This is an example of a mid-sized eclectic single-wall dedicated laundry room in Philadelphia with a farmhouse sink, recessed-panel cabinets, quartz benchtops, blue walls, a stacked washer and dryer, porcelain floors, beige floor and medium wood cabinets.
This is an example of a mid-sized eclectic single-wall dedicated laundry room in Philadelphia with a farmhouse sink, recessed-panel cabinets, quartz benchtops, blue walls, a stacked washer and dryer, porcelain floors, beige floor and medium wood cabinets.
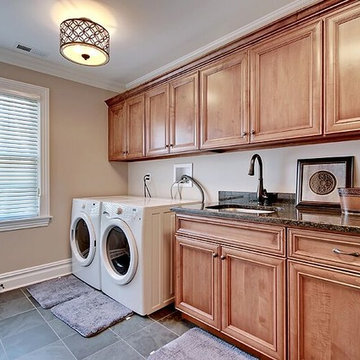
Photo of a mid-sized traditional single-wall dedicated laundry room in New York with an undermount sink, recessed-panel cabinets, medium wood cabinets, granite benchtops, beige walls, ceramic floors and a side-by-side washer and dryer.
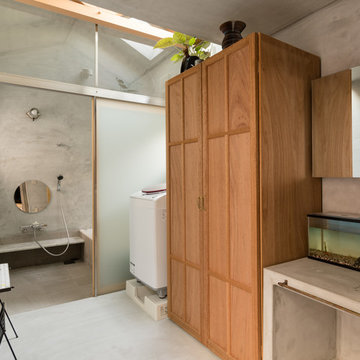
お風呂も洗面も、モルタルで仕上げてひとつながり。天窓からのお日様がきもちいいな。
Design ideas for a contemporary laundry room in Other with recessed-panel cabinets, medium wood cabinets, grey walls and grey floor.
Design ideas for a contemporary laundry room in Other with recessed-panel cabinets, medium wood cabinets, grey walls and grey floor.
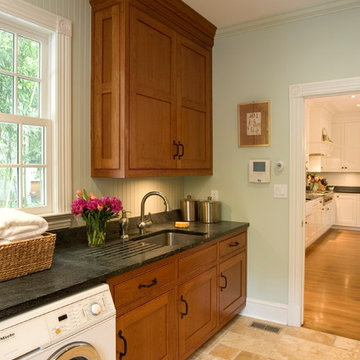
This spacious laundry room off the kitchen with black soapstone countertops and white bead board paneling also serves as a mudroom.
Design ideas for a large traditional utility room in Other with green walls, beige floor, an undermount sink, recessed-panel cabinets, medium wood cabinets, soapstone benchtops, limestone floors, a side-by-side washer and dryer and black benchtop.
Design ideas for a large traditional utility room in Other with green walls, beige floor, an undermount sink, recessed-panel cabinets, medium wood cabinets, soapstone benchtops, limestone floors, a side-by-side washer and dryer and black benchtop.
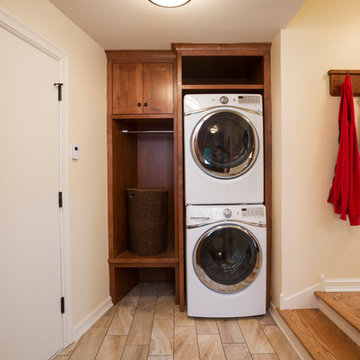
Landmark Photography
This is an example of a small traditional single-wall utility room in Minneapolis with recessed-panel cabinets, medium wood cabinets, beige walls, travertine floors and a stacked washer and dryer.
This is an example of a small traditional single-wall utility room in Minneapolis with recessed-panel cabinets, medium wood cabinets, beige walls, travertine floors and a stacked washer and dryer.
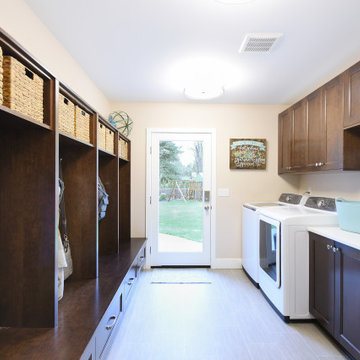
This is an example of a transitional single-wall utility room in Seattle with an undermount sink, recessed-panel cabinets, medium wood cabinets, beige walls, a side-by-side washer and dryer, beige floor and white benchtop.
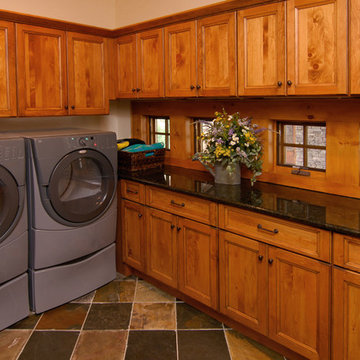
Photo of a country u-shaped dedicated laundry room in Charlotte with recessed-panel cabinets, medium wood cabinets, granite benchtops, slate floors and a side-by-side washer and dryer.
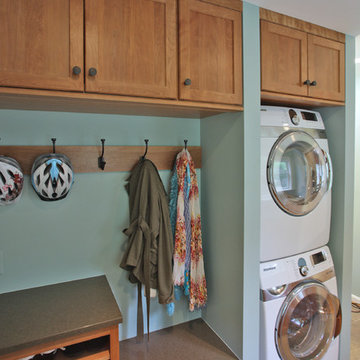
Inspiration for a transitional galley utility room in DC Metro with an undermount sink, recessed-panel cabinets, medium wood cabinets, green walls, ceramic floors and a stacked washer and dryer.
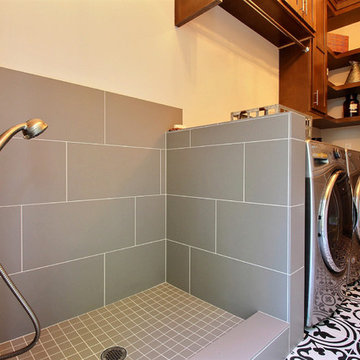
Paint by Sherwin Williams
Body Color - City Loft - SW 7631
Trim Color - Custom Color - SW 8975/3535
Master Suite & Guest Bath - Site White - SW 7070
Girls' Rooms & Bath - White Beet - SW 6287
Exposed Beams & Banister Stain - Banister Beige - SW 3128-B
Wall & Floor Tile by Macadam Floor & Design
Counter Backsplash by Emser Tile
Counter Backsplash Product Vogue in Matte Grey
Floor Tile by United Tile
Floor Product Hydraulic by Apavisa in Black
Pet Shower Tile by Surface Art Inc
Pet Shower Product A La Mode in Honed Buff
Windows by Milgard Windows & Doors
Window Product Style Line® Series
Window Supplier Troyco - Window & Door
Window Treatments by Budget Blinds
Lighting by Destination Lighting
Fixtures by Crystorama Lighting
Interior Design by Tiffany Home Design
Custom Cabinetry & Storage by Northwood Cabinets
Customized & Built by Cascade West Development
Photography by ExposioHDR Portland
Original Plans by Alan Mascord Design Associates
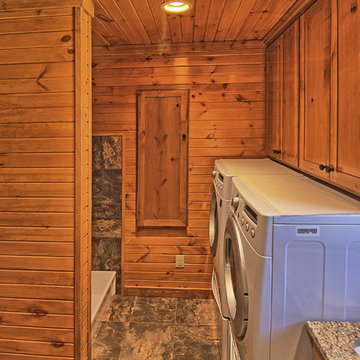
Northway Construction
Photo of a large country galley dedicated laundry room in Minneapolis with an undermount sink, recessed-panel cabinets, medium wood cabinets, granite benchtops, brown walls, linoleum floors and a side-by-side washer and dryer.
Photo of a large country galley dedicated laundry room in Minneapolis with an undermount sink, recessed-panel cabinets, medium wood cabinets, granite benchtops, brown walls, linoleum floors and a side-by-side washer and dryer.
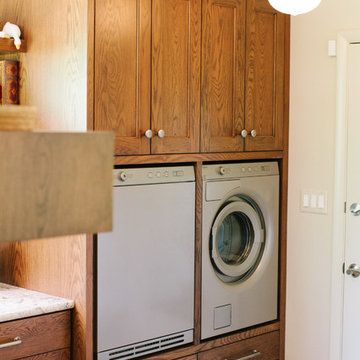
Built in laundry center with shallow and deep drawers at bottom. This option stations the laundry units at the prime height and easy access to ample storage. It keeps the laundry tidy also!
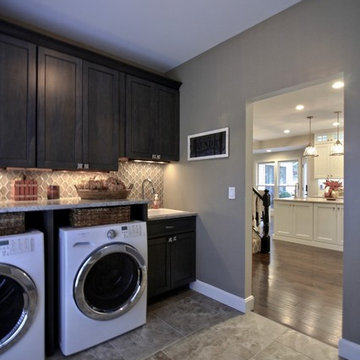
As you enter from the garage you're now greeted with this clean, functional mudroom. The cabinetry matches the bar, and new tile floor provides durability.
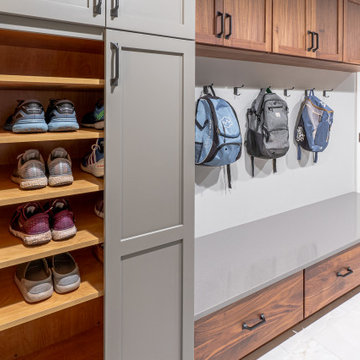
There's a spot for everything in this laundry room. Keep shoes organized in the cabinetry options.
Inspiration for a large traditional galley utility room in Milwaukee with recessed-panel cabinets, medium wood cabinets, quartz benchtops, grey walls, ceramic floors, a side-by-side washer and dryer, white floor and white benchtop.
Inspiration for a large traditional galley utility room in Milwaukee with recessed-panel cabinets, medium wood cabinets, quartz benchtops, grey walls, ceramic floors, a side-by-side washer and dryer, white floor and white benchtop.
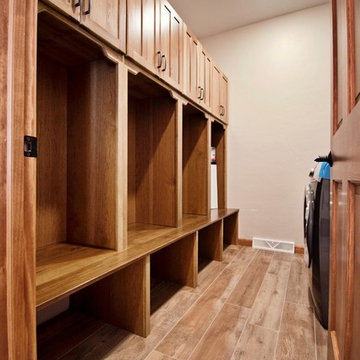
This is every young mother's dream -- an enormous laundry room WITH lots and lots of storage! These individual lockers have us taking note. Just think of all the ways you could organize this room to keep your family constantly organized!
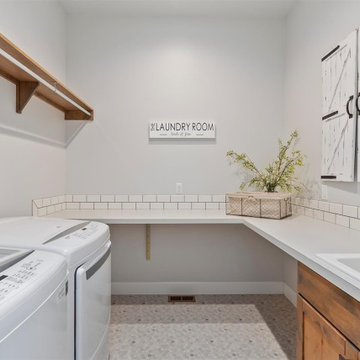
Laundry room with hanging space and utility sink.
Photo of a mid-sized traditional u-shaped dedicated laundry room in Boise with an utility sink, recessed-panel cabinets, medium wood cabinets, laminate benchtops, white splashback, subway tile splashback, grey walls, laminate floors, a side-by-side washer and dryer, multi-coloured floor and grey benchtop.
Photo of a mid-sized traditional u-shaped dedicated laundry room in Boise with an utility sink, recessed-panel cabinets, medium wood cabinets, laminate benchtops, white splashback, subway tile splashback, grey walls, laminate floors, a side-by-side washer and dryer, multi-coloured floor and grey benchtop.
Laundry Room Design Ideas with Recessed-panel Cabinets and Medium Wood Cabinets
1