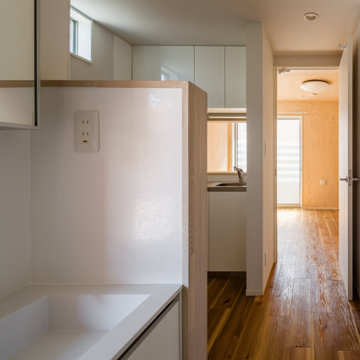Laundry Room Design Ideas with Mirror Splashback and Slate Splashback
Refine by:
Budget
Sort by:Popular Today
1 - 20 of 49 photos

The finished project! The white built-in locker system with a floor to ceiling cabinet for added storage. Black herringbone slate floor, and wood countertop for easy folding.

Hidden washer and dryer in open laundry room.
This is an example of a small transitional galley utility room in Other with beaded inset cabinets, grey cabinets, marble benchtops, metallic splashback, mirror splashback, white walls, dark hardwood floors, a side-by-side washer and dryer, brown floor and white benchtop.
This is an example of a small transitional galley utility room in Other with beaded inset cabinets, grey cabinets, marble benchtops, metallic splashback, mirror splashback, white walls, dark hardwood floors, a side-by-side washer and dryer, brown floor and white benchtop.
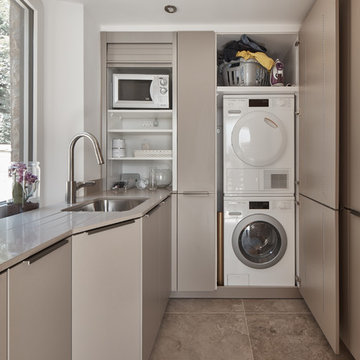
Andy Haslam
Design ideas for a mid-sized contemporary single-wall laundry room in Other with flat-panel cabinets, solid surface benchtops, brown splashback, mirror splashback, limestone floors, beige floor, white benchtop, a stacked washer and dryer, an undermount sink, white walls and grey cabinets.
Design ideas for a mid-sized contemporary single-wall laundry room in Other with flat-panel cabinets, solid surface benchtops, brown splashback, mirror splashback, limestone floors, beige floor, white benchtop, a stacked washer and dryer, an undermount sink, white walls and grey cabinets.

Contractor: Schaub Construction
Interior Designer: Jessica Risko Smith Interior Design
Photographer: Lepere Studio
Mid-sized transitional galley dedicated laundry room in Santa Barbara with an undermount sink, recessed-panel cabinets, grey cabinets, solid surface benchtops, black splashback, slate splashback, white walls, ceramic floors, grey floor and black benchtop.
Mid-sized transitional galley dedicated laundry room in Santa Barbara with an undermount sink, recessed-panel cabinets, grey cabinets, solid surface benchtops, black splashback, slate splashback, white walls, ceramic floors, grey floor and black benchtop.
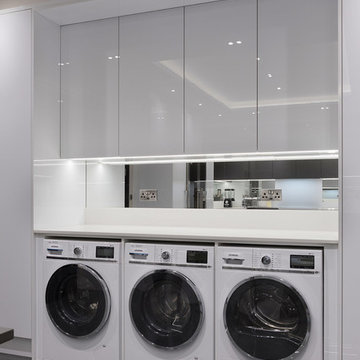
Inspiration for a large contemporary u-shaped laundry room in Hertfordshire with an undermount sink, flat-panel cabinets, grey cabinets, quartzite benchtops, mirror splashback, porcelain floors, grey floor and white benchtop.
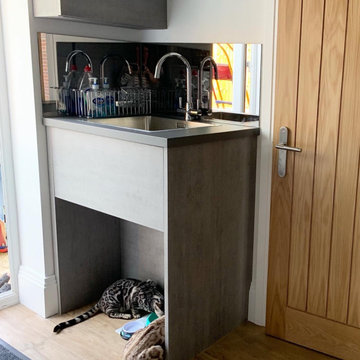
This utility space has been designed to cater for all the family, with the perfect spot to keep pet bowls out of the way. You don't have to have a big area, just a well planned design.
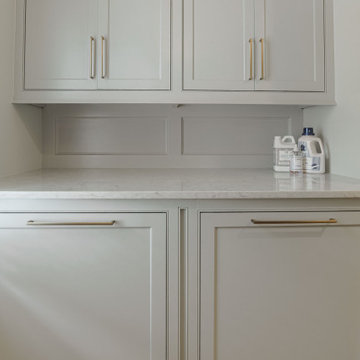
Hidden washer and dryer in open laundry room.
This is an example of a small transitional galley utility room in Other with beaded inset cabinets, grey cabinets, marble benchtops, metallic splashback, mirror splashback, white walls, dark hardwood floors, a side-by-side washer and dryer, brown floor and white benchtop.
This is an example of a small transitional galley utility room in Other with beaded inset cabinets, grey cabinets, marble benchtops, metallic splashback, mirror splashback, white walls, dark hardwood floors, a side-by-side washer and dryer, brown floor and white benchtop.
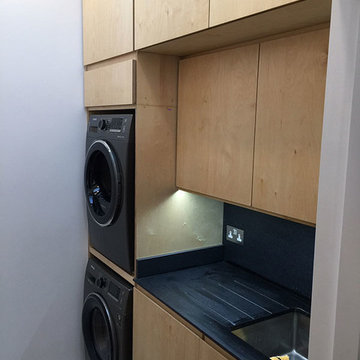
Natural Finish Birch Plywood Kitchen & Utility with black slate countertops. The utility is also in Birch Ply
Inspiration for a mid-sized eclectic l-shaped laundry room in Dublin with an integrated sink, flat-panel cabinets, light wood cabinets, quartzite benchtops, black splashback, slate splashback, concrete floors, grey floor and black benchtop.
Inspiration for a mid-sized eclectic l-shaped laundry room in Dublin with an integrated sink, flat-panel cabinets, light wood cabinets, quartzite benchtops, black splashback, slate splashback, concrete floors, grey floor and black benchtop.
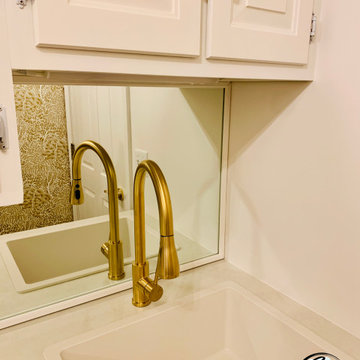
Laundry room renovation
This is an example of a small transitional galley laundry room in Other with a single-bowl sink, raised-panel cabinets, white cabinets, laminate benchtops, mirror splashback, white walls, ceramic floors, a side-by-side washer and dryer, beige floor, white benchtop and wallpaper.
This is an example of a small transitional galley laundry room in Other with a single-bowl sink, raised-panel cabinets, white cabinets, laminate benchtops, mirror splashback, white walls, ceramic floors, a side-by-side washer and dryer, beige floor, white benchtop and wallpaper.
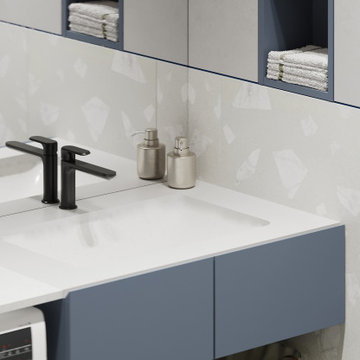
Photo of a mid-sized contemporary single-wall dedicated laundry room in Other with flat-panel cabinets, a stacked washer and dryer, an integrated sink, blue cabinets, mirror splashback, grey walls, ceramic floors, blue floor and white benchtop.
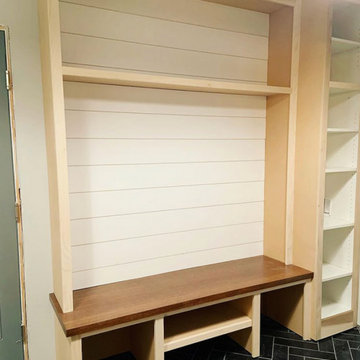
New built-in locker system!
This is an example of a mid-sized transitional laundry room in Minneapolis with an utility sink, shaker cabinets, white cabinets, wood benchtops, slate splashback, slate floors, a side-by-side washer and dryer, black floor and brown benchtop.
This is an example of a mid-sized transitional laundry room in Minneapolis with an utility sink, shaker cabinets, white cabinets, wood benchtops, slate splashback, slate floors, a side-by-side washer and dryer, black floor and brown benchtop.
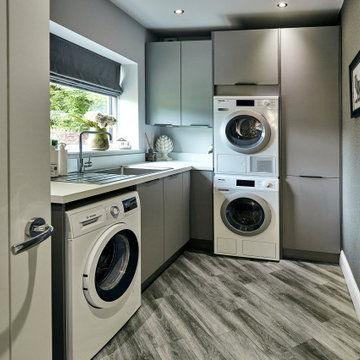
Design ideas for a mid-sized contemporary u-shaped laundry room in Other with an undermount sink, flat-panel cabinets, grey cabinets, quartzite benchtops, multi-coloured splashback, mirror splashback, laminate floors, beige floor and grey benchtop.
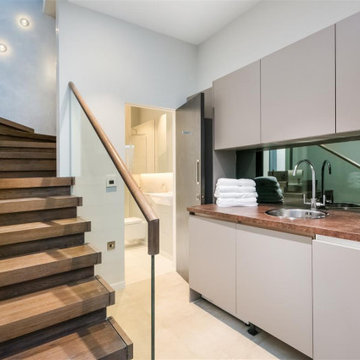
Photo of a small contemporary single-wall utility room in London with a single-bowl sink, flat-panel cabinets, beige cabinets, wood benchtops, mirror splashback, porcelain floors and a concealed washer and dryer.
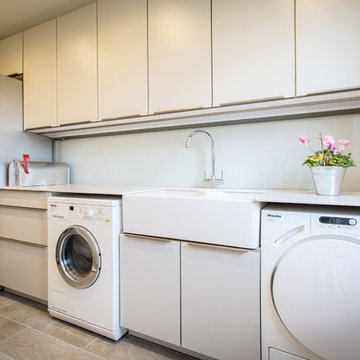
Inspiration for a small contemporary single-wall dedicated laundry room in Hampshire with grey cabinets, metallic splashback, mirror splashback, a farmhouse sink, flat-panel cabinets, solid surface benchtops, white walls and a side-by-side washer and dryer.
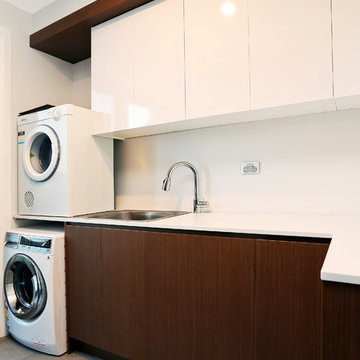
The timber in this laundry is a most cost effective solution than the kitchen ( Laminex Cherry Riftwood nuance finish) But compliments the tone and look in the kitchen design.
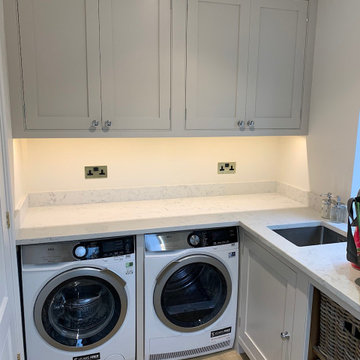
This sleek and sophisticated dark blue kitchen island with neutral painted cabinets creates a great entertaining space. With a larder top to hide small appliances and a full length larder for food storage it ticks all the boxes. The mirrored splashback creates a sense of space.
All of our cabinets are handmade here in the UK. #kitchendesign #handmadekitchen #kitchenisland
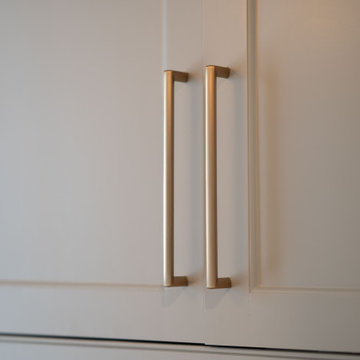
Hidden washer and dryer in open laundry room.
Inspiration for a small transitional galley utility room in Other with beaded inset cabinets, grey cabinets, marble benchtops, metallic splashback, mirror splashback, white walls, dark hardwood floors, a side-by-side washer and dryer, brown floor and white benchtop.
Inspiration for a small transitional galley utility room in Other with beaded inset cabinets, grey cabinets, marble benchtops, metallic splashback, mirror splashback, white walls, dark hardwood floors, a side-by-side washer and dryer, brown floor and white benchtop.
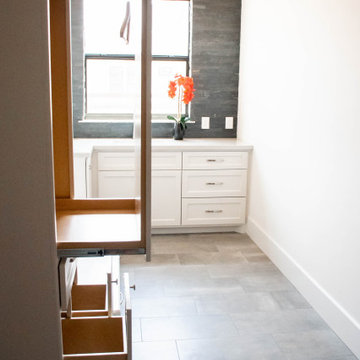
This is an example of a modern galley dedicated laundry room with an undermount sink, flat-panel cabinets, white cabinets, quartz benchtops, black splashback, slate splashback, white walls, porcelain floors, a side-by-side washer and dryer, grey floor and white benchtop.
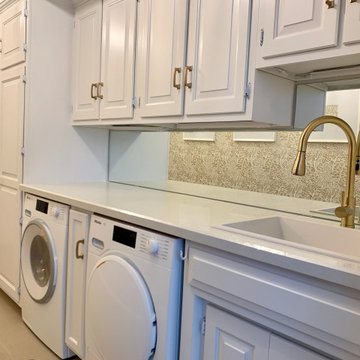
Laundry room renovation
This is an example of a small transitional galley laundry room in Other with a single-bowl sink, raised-panel cabinets, white cabinets, laminate benchtops, mirror splashback, white walls, ceramic floors, a side-by-side washer and dryer, beige floor, white benchtop and wallpaper.
This is an example of a small transitional galley laundry room in Other with a single-bowl sink, raised-panel cabinets, white cabinets, laminate benchtops, mirror splashback, white walls, ceramic floors, a side-by-side washer and dryer, beige floor, white benchtop and wallpaper.
Laundry Room Design Ideas with Mirror Splashback and Slate Splashback
1
