Laundry Room Design Ideas with Terra-cotta Splashback and Mirror Splashback
Refine by:
Budget
Sort by:Popular Today
1 - 20 of 45 photos
Item 1 of 3

Hidden washer and dryer in open laundry room.
This is an example of a small transitional galley utility room in Other with beaded inset cabinets, grey cabinets, marble benchtops, metallic splashback, mirror splashback, white walls, dark hardwood floors, a side-by-side washer and dryer, brown floor and white benchtop.
This is an example of a small transitional galley utility room in Other with beaded inset cabinets, grey cabinets, marble benchtops, metallic splashback, mirror splashback, white walls, dark hardwood floors, a side-by-side washer and dryer, brown floor and white benchtop.
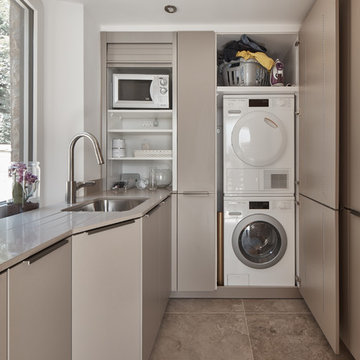
Andy Haslam
Design ideas for a mid-sized contemporary single-wall laundry room in Other with flat-panel cabinets, solid surface benchtops, brown splashback, mirror splashback, limestone floors, beige floor, white benchtop, a stacked washer and dryer, an undermount sink, white walls and grey cabinets.
Design ideas for a mid-sized contemporary single-wall laundry room in Other with flat-panel cabinets, solid surface benchtops, brown splashback, mirror splashback, limestone floors, beige floor, white benchtop, a stacked washer and dryer, an undermount sink, white walls and grey cabinets.
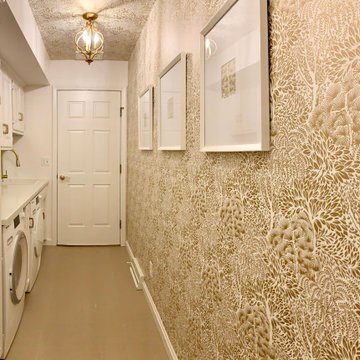
Laundry room renovation
Small transitional galley laundry room in Other with a single-bowl sink, raised-panel cabinets, white cabinets, laminate benchtops, mirror splashback, white walls, ceramic floors, a side-by-side washer and dryer, beige floor, white benchtop and wallpaper.
Small transitional galley laundry room in Other with a single-bowl sink, raised-panel cabinets, white cabinets, laminate benchtops, mirror splashback, white walls, ceramic floors, a side-by-side washer and dryer, beige floor, white benchtop and wallpaper.

Dreaming of a farmhouse life in the middle of the city, this custom new build on private acreage was interior designed from the blueprint stages with intentional details, durability, high-fashion style and chic liveable luxe materials that support this busy family's active and minimalistic lifestyle. | Photography Joshua Caldwell

This is an example of a mid-sized contemporary l-shaped utility room in Boise with a drop-in sink, shaker cabinets, white cabinets, laminate benchtops, multi-coloured splashback, terra-cotta splashback, grey walls, light hardwood floors, a stacked washer and dryer, beige floor and black benchtop.

Contemporary Small Laundry Room with zellige backsplash tiles.
This is an example of a small contemporary single-wall laundry cupboard in Los Angeles with flat-panel cabinets, light wood cabinets, quartz benchtops, white splashback, terra-cotta splashback, white walls, porcelain floors, a side-by-side washer and dryer, white floor and white benchtop.
This is an example of a small contemporary single-wall laundry cupboard in Los Angeles with flat-panel cabinets, light wood cabinets, quartz benchtops, white splashback, terra-cotta splashback, white walls, porcelain floors, a side-by-side washer and dryer, white floor and white benchtop.
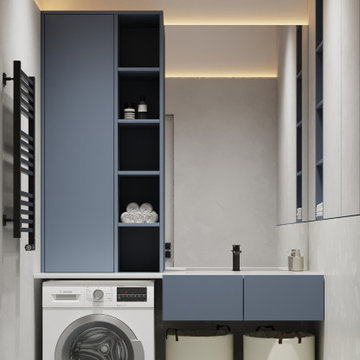
Design ideas for a mid-sized contemporary single-wall dedicated laundry room in Other with flat-panel cabinets, an integrated sink, blue cabinets, mirror splashback, grey walls, ceramic floors, an integrated washer and dryer, blue floor and white benchtop.

Dans ce grand appartement, l’accent a été mis sur des couleurs fortes qui donne du caractère à cet intérieur.
On retrouve un bleu nuit dans le salon avec la bibliothèque sur mesure ainsi que dans la chambre parentale. Cette couleur donne de la profondeur à la pièce ainsi qu’une ambiance intimiste. La couleur verte se décline dans la cuisine et dans l’entrée qui a été entièrement repensée pour être plus fonctionnelle. La verrière d’artiste au style industriel relie les deux espaces pour créer une continuité visuelle.
Enfin, on trouve une couleur plus forte, le rouge terracotta, dans l’espace servant à la fois de bureau et de buanderie. Elle donne du dynamisme à la pièce et inspire la créativité !
Un cocktail de couleurs tendance associé avec des matériaux de qualité, ça donne ça !
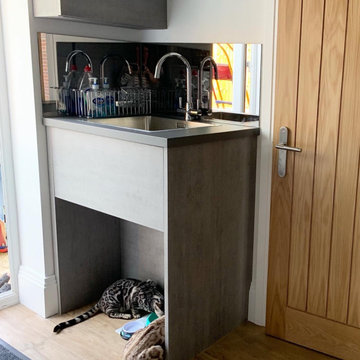
This utility space has been designed to cater for all the family, with the perfect spot to keep pet bowls out of the way. You don't have to have a big area, just a well planned design.
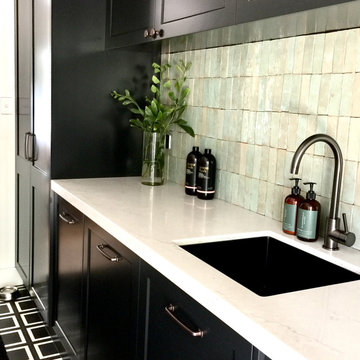
Design ideas for a mid-sized country single-wall dedicated laundry room in Gold Coast - Tweed with an undermount sink, shaker cabinets, black cabinets, quartz benchtops, green splashback, terra-cotta splashback, white walls, concrete floors, a side-by-side washer and dryer, black floor and white benchtop.
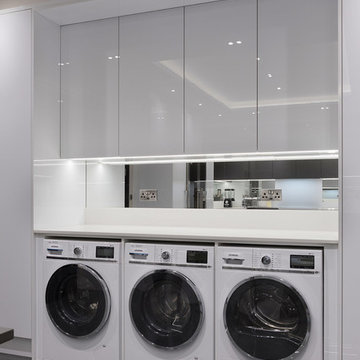
Inspiration for a large contemporary u-shaped laundry room in Hertfordshire with an undermount sink, flat-panel cabinets, grey cabinets, quartzite benchtops, mirror splashback, porcelain floors, grey floor and white benchtop.
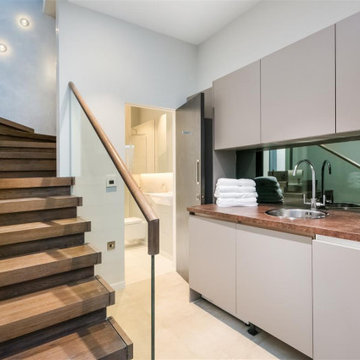
Photo of a small contemporary single-wall utility room in London with a single-bowl sink, flat-panel cabinets, beige cabinets, wood benchtops, mirror splashback, porcelain floors and a concealed washer and dryer.
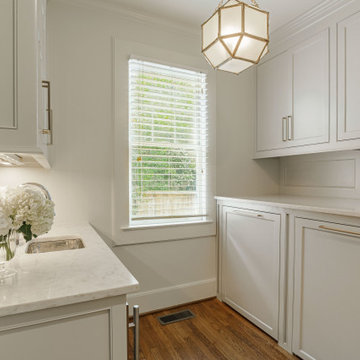
Hidden washer and dryer in open laundry room.
This is an example of a small transitional galley utility room in Other with beaded inset cabinets, grey cabinets, marble benchtops, metallic splashback, mirror splashback, white walls, dark hardwood floors, a side-by-side washer and dryer, brown floor and white benchtop.
This is an example of a small transitional galley utility room in Other with beaded inset cabinets, grey cabinets, marble benchtops, metallic splashback, mirror splashback, white walls, dark hardwood floors, a side-by-side washer and dryer, brown floor and white benchtop.
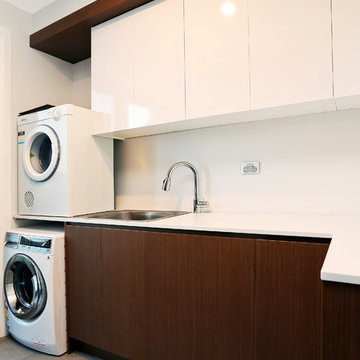
The timber in this laundry is a most cost effective solution than the kitchen ( Laminex Cherry Riftwood nuance finish) But compliments the tone and look in the kitchen design.
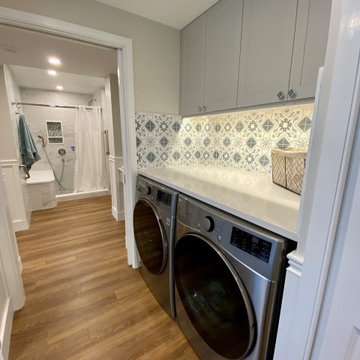
There is a front loading washer and dryer providing for easy access from the wheelchair, although she can stand up at the counter and fold laundry and put other supplies away. The laundry room is open and inviting for easy access and continue on to the Master Bath, separated by a pocket door. There are no door thresholds as the waterproof vinyl floor was placed in the bathroom as well which makes for great bathroom access. There is also wainscoting wall protection that runs the entire hallway for wall safety.
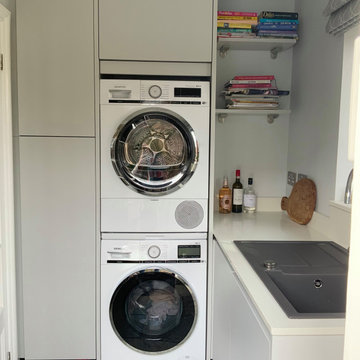
A utility room to match the main kitchen, with washing machine and tumble dryer stacked to save space, and a tall utility cupboard. This room is to be used as a 'muddy' entrance room, so has a separate 'dirty' sink, coat hooks and all the laundry products.
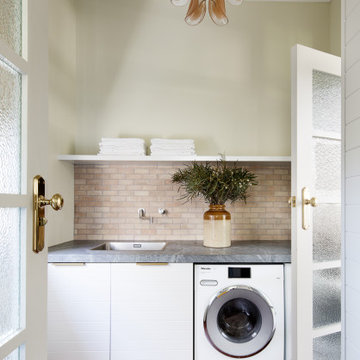
This is an example of a laundry room in Sydney with a single-bowl sink, soapstone benchtops, terra-cotta splashback, green walls, terra-cotta floors and grey benchtop.
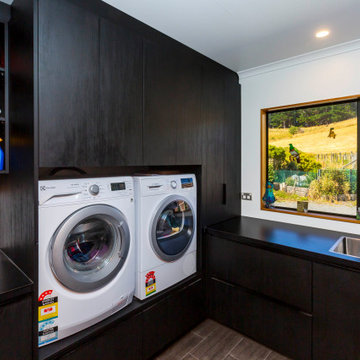
Photo of a contemporary l-shaped laundry room in Wellington with shaker cabinets, green cabinets, quartz benchtops, black splashback, mirror splashback, painted wood floors and black benchtop.
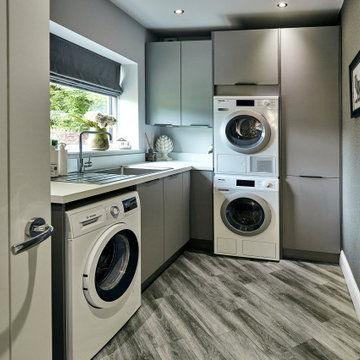
Design ideas for a mid-sized contemporary u-shaped laundry room in Other with an undermount sink, flat-panel cabinets, grey cabinets, quartzite benchtops, multi-coloured splashback, mirror splashback, laminate floors, beige floor and grey benchtop.
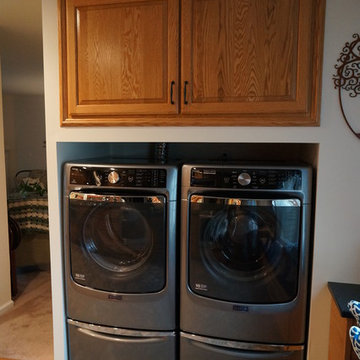
This kitchen renovation brings a taste of the southwest to the Jamison, PA home. The distinctive design and color scheme is brought to life by the beautiful handmade terracotta tiles, which is complemented by the warm wood tones of the kitchen cabinets. Extra features like a dish drawer cabinet, countertop pot filler, built in laundry center, and chimney hood add to both the style and practical elements of the kitchen.
Laundry Room Design Ideas with Terra-cotta Splashback and Mirror Splashback
1