Laundry Room Design Ideas with Mosaic Tile Splashback and Ceramic Floors
Refine by:
Budget
Sort by:Popular Today
1 - 20 of 44 photos
Item 1 of 3
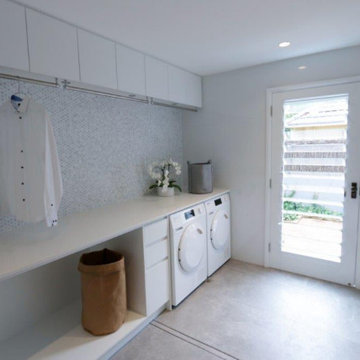
Our interior designer brought to life a laundry design that combines classic and modern elements in this Mosman home. The space is both functional and spacious, with ample natural light. The design is detailed with marble penny round tiling, a bronze goose-neck tap, and contemporary Oak handles, which add elegance to the laundry interior.

Design ideas for an expansive traditional u-shaped laundry room in Surrey with a drop-in sink, marble benchtops, beige splashback, mosaic tile splashback, ceramic floors, beige floor and purple benchtop.
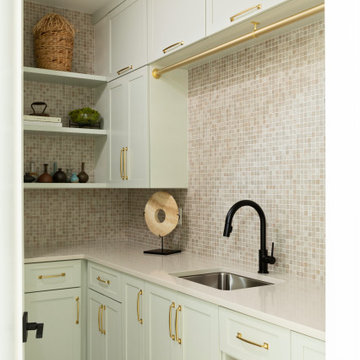
Design ideas for a mid-sized transitional l-shaped dedicated laundry room in Orlando with an undermount sink, shaker cabinets, green cabinets, white walls, ceramic floors, beige splashback, mosaic tile splashback, grey floor and beige benchtop.

This Modern Multi-Level Home Boasts Master & Guest Suites on The Main Level + Den + Entertainment Room + Exercise Room with 2 Suites Upstairs as Well as Blended Indoor/Outdoor Living with 14ft Tall Coffered Box Beam Ceilings!
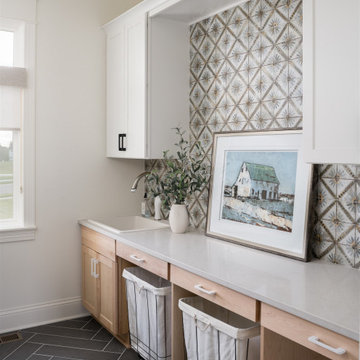
A neutral color palette punctuated by warm wood tones and large windows create a comfortable, natural environment that combines casual southern living with European coastal elegance. The 10-foot tall pocket doors leading to a covered porch were designed in collaboration with the architect for seamless indoor-outdoor living. Decorative house accents including stunning wallpapers, vintage tumbled bricks, and colorful walls create visual interest throughout the space. Beautiful fireplaces, luxury furnishings, statement lighting, comfortable furniture, and a fabulous basement entertainment area make this home a welcome place for relaxed, fun gatherings.
---
Project completed by Wendy Langston's Everything Home interior design firm, which serves Carmel, Zionsville, Fishers, Westfield, Noblesville, and Indianapolis.
For more about Everything Home, click here: https://everythinghomedesigns.com/
To learn more about this project, click here:
https://everythinghomedesigns.com/portfolio/aberdeen-living-bargersville-indiana/

Due to the cramped nature of the original space, the powder room and adjacent laundry room were relocated to the home’s new addition and the kitchen layout was reformatted to improve workflow.
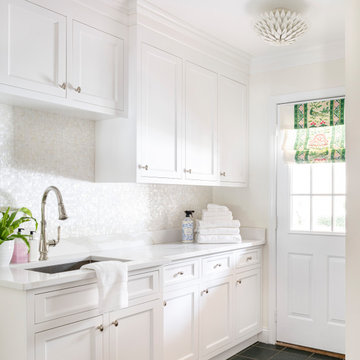
Mid-sized transitional single-wall dedicated laundry room in Boston with white cabinets, quartz benchtops, mosaic tile splashback, white walls, ceramic floors and white benchtop.

Step into a world of timeless elegance and practical sophistication with our custom cabinetry designed for the modern laundry room. Nestled within the confines of a space boasting lofty 10-foot ceilings, this bespoke arrangement effortlessly blends form and function to elevate your laundering experience to new heights.
At the heart of the room lies a stacked washer and dryer unit, seamlessly integrated into the cabinetry. Standing tall against the expansive backdrop, the cabinetry surrounding the appliances is crafted with meticulous attention to detail. Each cabinet is adorned with opulent gold knobs, adding a touch of refined luxury to the utilitarian space. The rich, dark green hue of the cabinetry envelops the room in an aura of understated opulence, lending a sense of warmth and depth to the environment.
Above the washer and dryer, a series of cabinets provide ample storage for all your laundry essentials. With sleek, minimalist design lines and the same lustrous gold hardware, these cabinets offer both practicality and visual appeal. A sink cabinet stands adjacent, offering a convenient spot for tackling stubborn stains and delicate hand-washables. Its smooth surface and seamless integration into the cabinetry ensure a cohesive aesthetic throughout the room.
Complementing the structured elegance of the cabinetry are floating shelves crafted from exquisite white oak. These shelves offer a perfect balance of functionality and style, providing a display space for decorative accents or practical storage for frequently used items. Their airy design adds a sense of openness to the room, harmonizing effortlessly with the lofty proportions of the space.
In this meticulously curated laundry room, every element has been thoughtfully selected to create a sanctuary of efficiency and beauty. From the custom cabinetry in striking dark green with gilded accents to the organic warmth of white oak floating shelves, every detail harmonizes to create a space that transcends mere utility, inviting you to embrace the art of domestic indulgence.

Inspiration for an expansive country u-shaped dedicated laundry room in Dallas with a farmhouse sink, shaker cabinets, white cabinets, quartz benchtops, beige splashback, mosaic tile splashback, white walls, ceramic floors, a side-by-side washer and dryer, multi-coloured floor and multi-coloured benchtop.

This is an example of an expansive traditional u-shaped laundry room in Minneapolis with an undermount sink, shaker cabinets, grey cabinets, quartz benchtops, white splashback, mosaic tile splashback, ceramic floors, grey floor and white benchtop.

Patterned floor tiles, turquoise/teal Shaker style cabinetry, penny round mosaic backsplash tiles and farmhouse sink complete this laundry room to be where you want to be all day long!?!
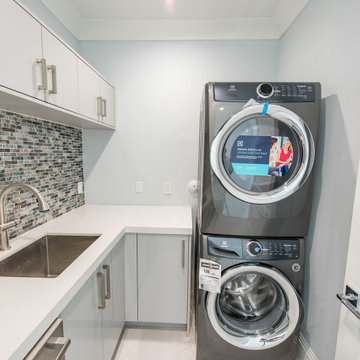
Contemporary l-shaped laundry room in Miami with an undermount sink, blue cabinets, quartz benchtops, blue splashback, mosaic tile splashback, blue walls, ceramic floors, a stacked washer and dryer and white benchtop.
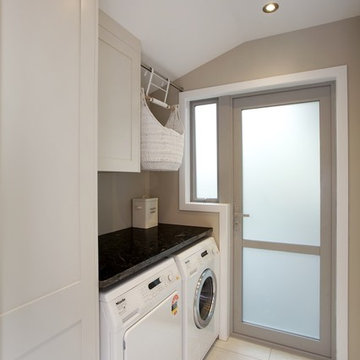
Photographer: Jamie Cobeldick
Auckland, New Zealand
This is an example of a large contemporary u-shaped laundry room in Auckland with recessed-panel cabinets, white cabinets, granite benchtops, brown splashback, mosaic tile splashback and ceramic floors.
This is an example of a large contemporary u-shaped laundry room in Auckland with recessed-panel cabinets, white cabinets, granite benchtops, brown splashback, mosaic tile splashback and ceramic floors.
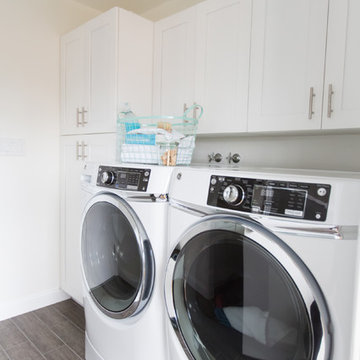
Styled By: Geralyn Gormley of Acumen Builders
Photo of a mid-sized contemporary single-wall dedicated laundry room in Phoenix with a farmhouse sink, shaker cabinets, white cabinets, quartzite benchtops, white splashback, mosaic tile splashback, ceramic floors, white walls, a side-by-side washer and dryer and brown floor.
Photo of a mid-sized contemporary single-wall dedicated laundry room in Phoenix with a farmhouse sink, shaker cabinets, white cabinets, quartzite benchtops, white splashback, mosaic tile splashback, ceramic floors, white walls, a side-by-side washer and dryer and brown floor.

This is an example of a large modern galley dedicated laundry room in Sydney with a drop-in sink, flat-panel cabinets, white cabinets, laminate benchtops, grey splashback, mosaic tile splashback, white walls, ceramic floors, a side-by-side washer and dryer, grey floor and white benchtop.
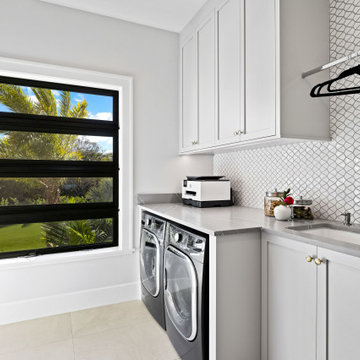
Design ideas for a mid-sized contemporary galley dedicated laundry room in Grand Rapids with an undermount sink, recessed-panel cabinets, grey cabinets, granite benchtops, white splashback, mosaic tile splashback, grey walls, ceramic floors, a side-by-side washer and dryer, beige floor and grey benchtop.
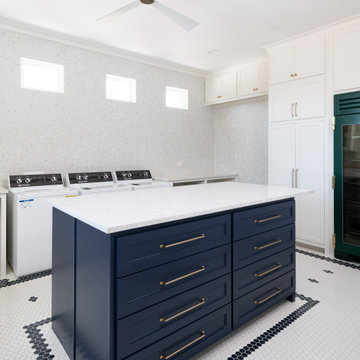
This is an example of an expansive country u-shaped dedicated laundry room in Dallas with a farmhouse sink, shaker cabinets, white cabinets, quartz benchtops, beige splashback, mosaic tile splashback, white walls, ceramic floors, a side-by-side washer and dryer, multi-coloured floor and multi-coloured benchtop.
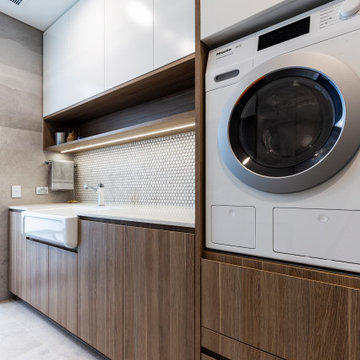
This is an example of a large modern galley laundry room in Sydney with a farmhouse sink, flat-panel cabinets, medium wood cabinets, quartz benchtops, mosaic tile splashback, ceramic floors, a side-by-side washer and dryer, grey floor and white benchtop.
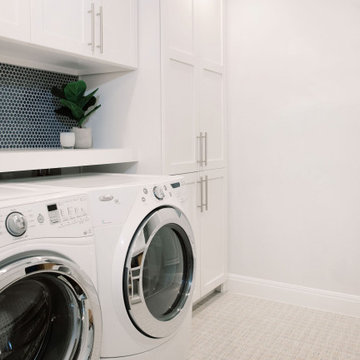
Inspiration for a transitional laundry room in Austin with recessed-panel cabinets, white cabinets, blue splashback, mosaic tile splashback, white walls, ceramic floors, a side-by-side washer and dryer and beige floor.
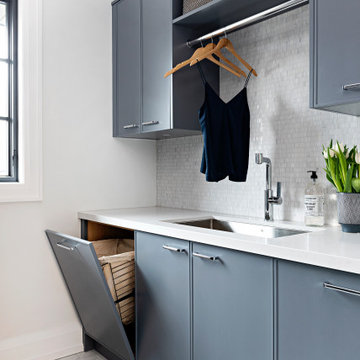
Design ideas for a mid-sized transitional galley laundry room in Toronto with recessed-panel cabinets, blue cabinets, quartz benchtops, white splashback, mosaic tile splashback, ceramic floors, white floor and white benchtop.
Laundry Room Design Ideas with Mosaic Tile Splashback and Ceramic Floors
1