Laundry Room Design Ideas with Beige Benchtop and Multi-Coloured Benchtop
Refine by:
Budget
Sort by:Popular Today
1 - 20 of 2,266 photos

Mid-sized contemporary l-shaped utility room in Sydney with a drop-in sink, flat-panel cabinets, black cabinets, laminate benchtops, multi-coloured splashback, porcelain splashback, white walls, ceramic floors, a side-by-side washer and dryer, beige floor and beige benchtop.
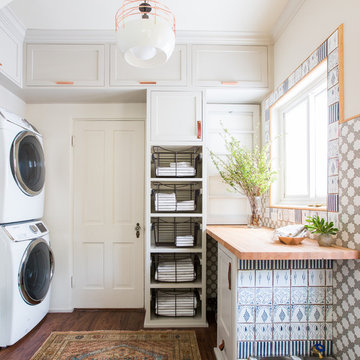
Tessa Neustadt
Inspiration for a mid-sized country laundry room in Los Angeles with shaker cabinets, grey cabinets, wood benchtops, white walls, dark hardwood floors, a stacked washer and dryer and beige benchtop.
Inspiration for a mid-sized country laundry room in Los Angeles with shaker cabinets, grey cabinets, wood benchtops, white walls, dark hardwood floors, a stacked washer and dryer and beige benchtop.

These clients were referred to us by some very nice past clients, and contacted us to share their vision of how they wanted to transform their home. With their input, we expanded their front entry and added a large covered front veranda. The exterior of the entire home was re-clad in bold blue premium siding with white trim, stone accents, and new windows and doors. The kitchen was expanded with beautiful custom cabinetry in white and seafoam green, including incorporating an old dining room buffet belonging to the family, creating a very unique feature. The rest of the main floor was also renovated, including new floors, new a railing to the second level, and a completely re-designed laundry area. We think the end result looks fantastic!
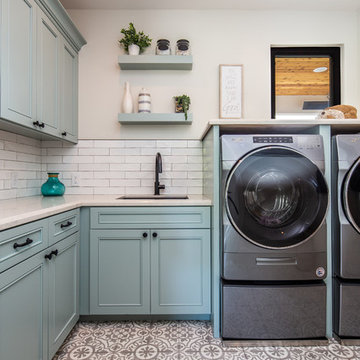
Farmhouse inspired laundry room, made complete with a gorgeous, pattern cement floor tile!
Inspiration for a mid-sized contemporary l-shaped dedicated laundry room in San Diego with an undermount sink, recessed-panel cabinets, blue cabinets, beige walls, a side-by-side washer and dryer, beige benchtop, quartz benchtops, ceramic floors and multi-coloured floor.
Inspiration for a mid-sized contemporary l-shaped dedicated laundry room in San Diego with an undermount sink, recessed-panel cabinets, blue cabinets, beige walls, a side-by-side washer and dryer, beige benchtop, quartz benchtops, ceramic floors and multi-coloured floor.

Large country single-wall utility room in Portland with an undermount sink, shaker cabinets, white cabinets, wood benchtops, timber splashback, white walls, porcelain floors, a side-by-side washer and dryer, grey floor and beige benchtop.
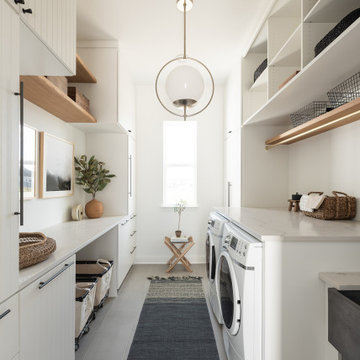
This is an example of a large transitional galley dedicated laundry room in Dallas with a farmhouse sink, white cabinets, white walls, beige benchtop, flat-panel cabinets, a side-by-side washer and dryer and grey floor.
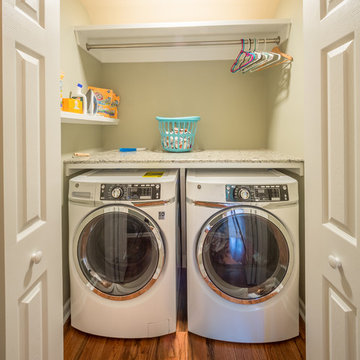
Laundry room with side by side washer dryer.
Small traditional single-wall laundry cupboard in Jacksonville with quartz benchtops, beige walls, medium hardwood floors, a side-by-side washer and dryer, brown floor and multi-coloured benchtop.
Small traditional single-wall laundry cupboard in Jacksonville with quartz benchtops, beige walls, medium hardwood floors, a side-by-side washer and dryer, brown floor and multi-coloured benchtop.
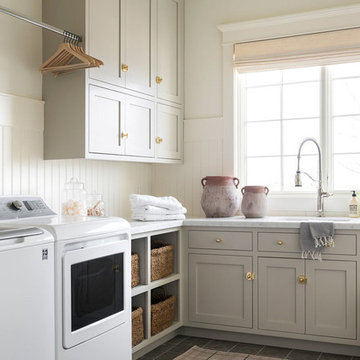
Large beach style l-shaped dedicated laundry room in Salt Lake City with grey cabinets, marble benchtops, white walls, ceramic floors, a side-by-side washer and dryer, grey floor and multi-coloured benchtop.
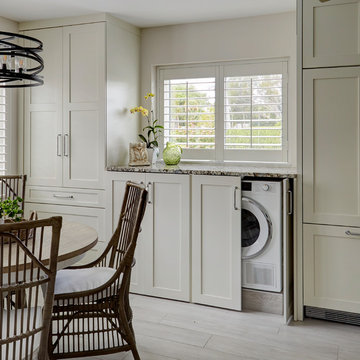
This Condo has been in the family since it was first built. And it was in desperate need of being renovated. The kitchen was isolated from the rest of the condo. The laundry space was an old pantry that was converted. We needed to open up the kitchen to living space to make the space feel larger. By changing the entrance to the first guest bedroom and turn in a den with a wonderful walk in owners closet.
Then we removed the old owners closet, adding that space to the guest bath to allow us to make the shower bigger. In addition giving the vanity more space.
The rest of the condo was updated. The master bath again was tight, but by removing walls and changing door swings we were able to make it functional and beautiful all that the same time.

Laundry Room went from a pass-through to a statement room with the addition of a custom marble counter, custom cabinetry, a replacement vintage window sash, and Forno linoleum flooring. Moravian Star pendant gives a touch of magic!

Contemporary dedicated laundry room in Moscow with an undermount sink, flat-panel cabinets, beige cabinets, beige splashback, beige walls, a stacked washer and dryer and beige benchtop.

Laundry with concealed washer and dryer behind doors one could think this was a butlers pantry instead. Open shelving to give a lived in personal look.
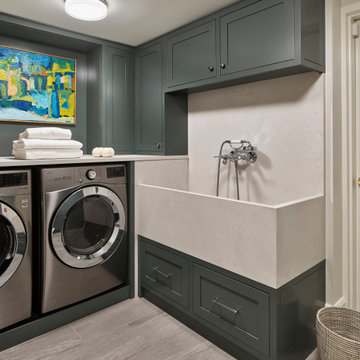
Design ideas for a transitional laundry room in Philadelphia with an utility sink, shaker cabinets, grey cabinets, a side-by-side washer and dryer, grey floor and beige benchtop.
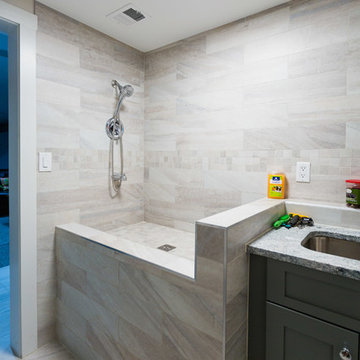
This is an example of a mid-sized transitional l-shaped utility room in DC Metro with an undermount sink, raised-panel cabinets, grey cabinets, granite benchtops, beige walls, ceramic floors, a stacked washer and dryer, beige floor and multi-coloured benchtop.
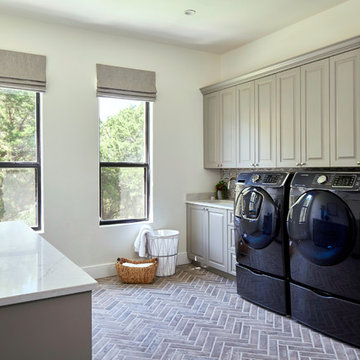
Matthew Niemann Photography
Photo of a transitional galley laundry room in Other with an undermount sink, raised-panel cabinets, grey cabinets, white walls, brick floors, a side-by-side washer and dryer, brown floor and beige benchtop.
Photo of a transitional galley laundry room in Other with an undermount sink, raised-panel cabinets, grey cabinets, white walls, brick floors, a side-by-side washer and dryer, brown floor and beige benchtop.
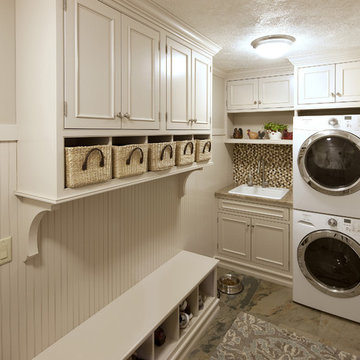
Design ideas for a mid-sized transitional single-wall utility room in Miami with a drop-in sink, recessed-panel cabinets, white cabinets, granite benchtops, beige walls, slate floors, a stacked washer and dryer, grey floor and beige benchtop.
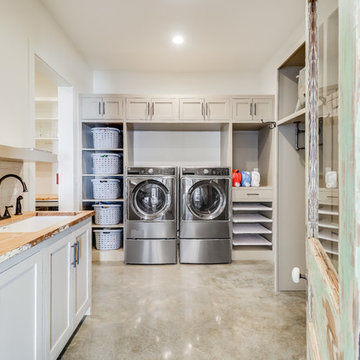
This is an example of a country u-shaped utility room in Jackson with an undermount sink, shaker cabinets, beige cabinets, wood benchtops, white walls, concrete floors, a side-by-side washer and dryer, grey floor and beige benchtop.
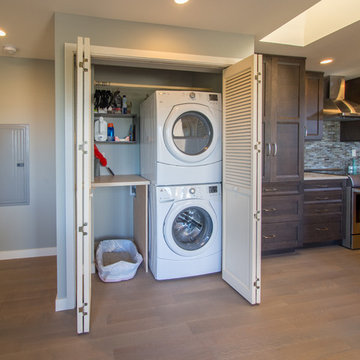
A 55" wide laundry closet packs it in. The closet's former configuration was side by side machines on pedestals with a barely accessible shelf above. The kitty litter box was located to the left of the closet on the floor - see before photo. By stacking the machines, there was enough room for a small counter for folding, a drying bar and a few more accessible shelves. The best part is there is now also room for the kitty litter box. Unseen in the photo is the concealed cat door.
Note that the support panel for the countertop has been notched out in the back to provide easy access to the water shut off to the clothes washer.
A Kitchen That Works LLC
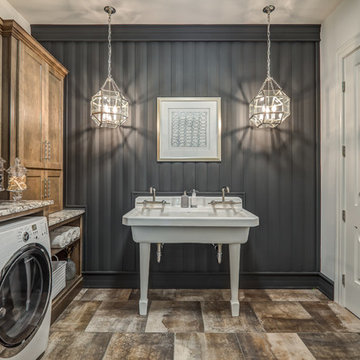
Dawn Smith Photography
Inspiration for a large traditional single-wall dedicated laundry room in Cincinnati with recessed-panel cabinets, medium wood cabinets, grey walls, a side-by-side washer and dryer, brown floor, an utility sink, granite benchtops, porcelain floors and multi-coloured benchtop.
Inspiration for a large traditional single-wall dedicated laundry room in Cincinnati with recessed-panel cabinets, medium wood cabinets, grey walls, a side-by-side washer and dryer, brown floor, an utility sink, granite benchtops, porcelain floors and multi-coloured benchtop.
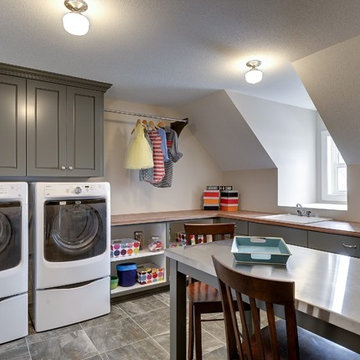
Photography by Spacecrafting. Upstairs laundry room with side by side front loading washer and dryer. Wood counter tops and gray cabinets. Stone-like square tiles.
Laundry Room Design Ideas with Beige Benchtop and Multi-Coloured Benchtop
1