Laundry Room Design Ideas with Beige Cabinets and Multi-Coloured Benchtop
Refine by:
Budget
Sort by:Popular Today
1 - 20 of 52 photos
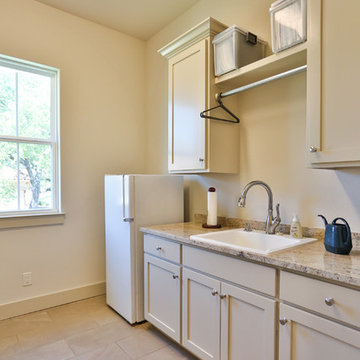
Laundry room in Hill Country Stone Home. Features farmhouse sink, alder cabinets, granite countertops, and tile floor.
Design ideas for a mid-sized traditional galley dedicated laundry room in Austin with a farmhouse sink, recessed-panel cabinets, beige cabinets, granite benchtops, beige walls, ceramic floors, a side-by-side washer and dryer, beige floor and multi-coloured benchtop.
Design ideas for a mid-sized traditional galley dedicated laundry room in Austin with a farmhouse sink, recessed-panel cabinets, beige cabinets, granite benchtops, beige walls, ceramic floors, a side-by-side washer and dryer, beige floor and multi-coloured benchtop.
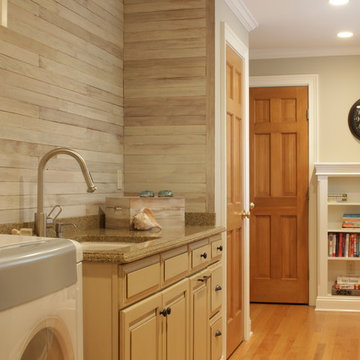
Laundry Room with reclaimed wood accent wall.
Photo Credit: N. Leonard
This is an example of a large country single-wall utility room in New York with an undermount sink, raised-panel cabinets, beige cabinets, granite benchtops, grey walls, medium hardwood floors, a side-by-side washer and dryer, brown floor, grey splashback, shiplap splashback, multi-coloured benchtop and planked wall panelling.
This is an example of a large country single-wall utility room in New York with an undermount sink, raised-panel cabinets, beige cabinets, granite benchtops, grey walls, medium hardwood floors, a side-by-side washer and dryer, brown floor, grey splashback, shiplap splashback, multi-coloured benchtop and planked wall panelling.

Inspiration for a mid-sized eclectic galley utility room in Philadelphia with a farmhouse sink, recessed-panel cabinets, beige cabinets, granite benchtops, multi-coloured splashback, granite splashback, grey walls, concrete floors, a side-by-side washer and dryer, multi-coloured floor, multi-coloured benchtop and exposed beam.

Modern farmhouse laundry room with marble mosaic tile backsplash.
Small country single-wall utility room in Austin with a farmhouse sink, flat-panel cabinets, beige cabinets, granite benchtops, beige splashback, marble splashback, beige walls, porcelain floors, an integrated washer and dryer, beige floor and multi-coloured benchtop.
Small country single-wall utility room in Austin with a farmhouse sink, flat-panel cabinets, beige cabinets, granite benchtops, beige splashback, marble splashback, beige walls, porcelain floors, an integrated washer and dryer, beige floor and multi-coloured benchtop.

Utility / Boot room / Hallway all combined into one space for ease of dogs. This room is open plan though to the side entrance and porch using the same multi-coloured and patterned flooring to disguise dog prints. The downstairs shower room and multipurpose lounge/bedroom lead from this space. Storage was essential. Ceilings were much higher in this room to the original victorian cottage so feels very spacious. Kuhlmann cupboards supplied from Purewell Electrical correspond with those in the main kitchen area for a flow from space to space. As cottage is surrounded by farms Hares have been chosen as one of the animals for a few elements of artwork and also correspond with one of the finials on the roof. Emroidered fabric curtains with pelmets to the front elevation with roman blinds to the back & side elevations just add some tactile texture to this room and correspond with those already in the kitchen. This also has a stable door onto the rear patio so plants continue to run through every room bringing the garden inside.
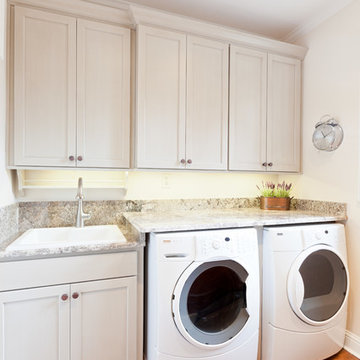
Traditional Laundry Room with Light Cabinets
Photo:Sacha Griffin
Mid-sized traditional galley dedicated laundry room in Atlanta with a drop-in sink, recessed-panel cabinets, beige cabinets, granite benchtops, white walls, medium hardwood floors, a side-by-side washer and dryer, brown floor and multi-coloured benchtop.
Mid-sized traditional galley dedicated laundry room in Atlanta with a drop-in sink, recessed-panel cabinets, beige cabinets, granite benchtops, white walls, medium hardwood floors, a side-by-side washer and dryer, brown floor and multi-coloured benchtop.
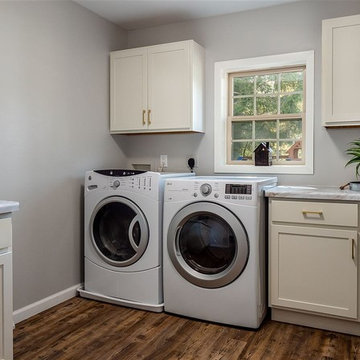
Photo of a mid-sized country l-shaped dedicated laundry room in Other with shaker cabinets, beige cabinets, laminate benchtops, grey walls, medium hardwood floors, a side-by-side washer and dryer, brown floor and multi-coloured benchtop.
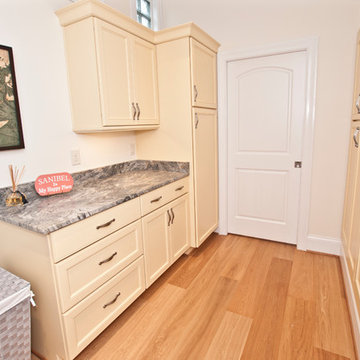
Designer: Terri Sears
Photography: Melissa M. Mills
This is an example of a large beach style galley dedicated laundry room in Nashville with flat-panel cabinets, marble benchtops, beige walls, light hardwood floors, a concealed washer and dryer, brown floor, multi-coloured benchtop and beige cabinets.
This is an example of a large beach style galley dedicated laundry room in Nashville with flat-panel cabinets, marble benchtops, beige walls, light hardwood floors, a concealed washer and dryer, brown floor, multi-coloured benchtop and beige cabinets.
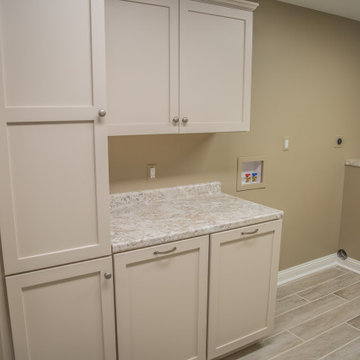
This is an example of a mid-sized transitional galley utility room in Other with a drop-in sink, shaker cabinets, beige cabinets, laminate benchtops, beige walls, porcelain floors, beige floor and multi-coloured benchtop.
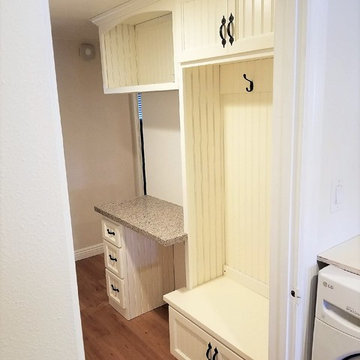
Design ideas for a country dedicated laundry room in Orange County with recessed-panel cabinets, beige cabinets, granite benchtops, white walls, a side-by-side washer and dryer and multi-coloured benchtop.
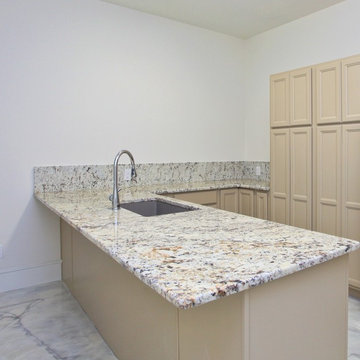
This Luxurious Lower Level is fun and comfortable with elegant finished and fun painted wall treatments!
This is an example of a large contemporary u-shaped utility room in Raleigh with an undermount sink, recessed-panel cabinets, beige cabinets, granite benchtops, white walls, marble floors, a side-by-side washer and dryer, white floor and multi-coloured benchtop.
This is an example of a large contemporary u-shaped utility room in Raleigh with an undermount sink, recessed-panel cabinets, beige cabinets, granite benchtops, white walls, marble floors, a side-by-side washer and dryer, white floor and multi-coloured benchtop.
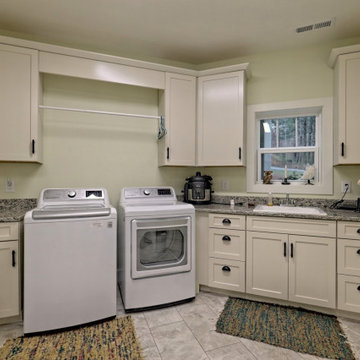
This quaint Craftsman style home features an open living with coffered beams, a large master suite, and an upstairs art and crafting studio.
Design ideas for a large arts and crafts single-wall dedicated laundry room in Atlanta with an undermount sink, shaker cabinets, beige cabinets, granite benchtops, green walls, ceramic floors, a side-by-side washer and dryer, grey floor and multi-coloured benchtop.
Design ideas for a large arts and crafts single-wall dedicated laundry room in Atlanta with an undermount sink, shaker cabinets, beige cabinets, granite benchtops, green walls, ceramic floors, a side-by-side washer and dryer, grey floor and multi-coloured benchtop.
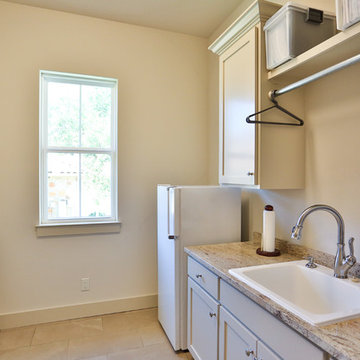
Laundry Room in Hill Country Stone Ranch. Features granite countertops, tile flooring, alder cabinets and drawers, and farmhouse sink.
Design ideas for a small traditional galley dedicated laundry room in Austin with a farmhouse sink, recessed-panel cabinets, beige cabinets, granite benchtops, beige walls, porcelain floors, a side-by-side washer and dryer, white floor and multi-coloured benchtop.
Design ideas for a small traditional galley dedicated laundry room in Austin with a farmhouse sink, recessed-panel cabinets, beige cabinets, granite benchtops, beige walls, porcelain floors, a side-by-side washer and dryer, white floor and multi-coloured benchtop.
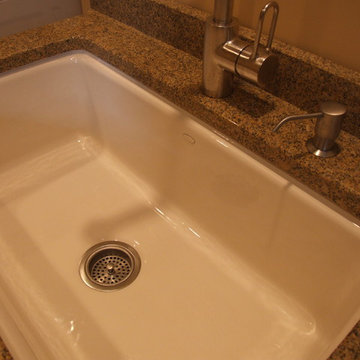
This sink has so many uses. Giving the baby a bath - wonderful, and washing your delicates, perfect.
Photo Credit: N. Leonard
This is an example of a large country galley utility room in New York with an utility sink, raised-panel cabinets, beige cabinets, beige walls, medium hardwood floors, a side-by-side washer and dryer, granite benchtops, brown floor, grey splashback, shiplap splashback, multi-coloured benchtop and planked wall panelling.
This is an example of a large country galley utility room in New York with an utility sink, raised-panel cabinets, beige cabinets, beige walls, medium hardwood floors, a side-by-side washer and dryer, granite benchtops, brown floor, grey splashback, shiplap splashback, multi-coloured benchtop and planked wall panelling.
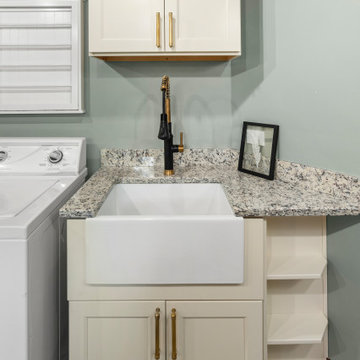
This is an example of a mid-sized eclectic galley utility room in Philadelphia with a farmhouse sink, recessed-panel cabinets, beige cabinets, granite benchtops, multi-coloured splashback, granite splashback, grey walls, concrete floors, a side-by-side washer and dryer, multi-coloured floor, multi-coloured benchtop and exposed beam.
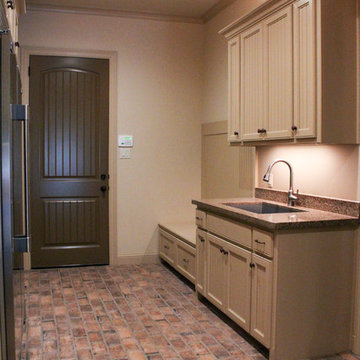
Photo of a large traditional galley utility room in Dallas with an undermount sink, shaker cabinets, beige cabinets, granite benchtops, beige walls, terra-cotta floors, a side-by-side washer and dryer, brown floor and multi-coloured benchtop.
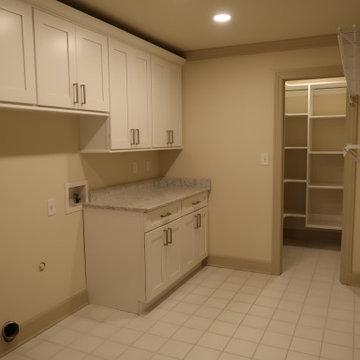
Plenty of storage
Photo of a mid-sized modern single-wall dedicated laundry room in Other with an utility sink, shaker cabinets, beige cabinets, quartzite benchtops, beige walls, ceramic floors, a side-by-side washer and dryer, beige floor and multi-coloured benchtop.
Photo of a mid-sized modern single-wall dedicated laundry room in Other with an utility sink, shaker cabinets, beige cabinets, quartzite benchtops, beige walls, ceramic floors, a side-by-side washer and dryer, beige floor and multi-coloured benchtop.
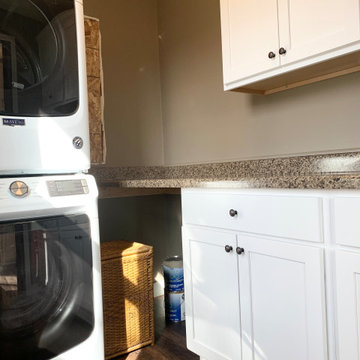
Take a look around this rural farmhouse in Alexis, Illinois that Village Home Stores was able to help transform. We opened up the layout and updated the materials for a whole new look and a nod to the great original style of the home. Laundry, coffee station, kitchen, and bathroom remodel managed from start to finish by the expert team at Village Home Stores. Featured in Kitchen: Koch Classic Cabinetry in the Prairie door and Maple Pearl finish with Umber glaze applied. Cambria Quartz in the Canterbury design. Featured in Bathroom: Koch Classic Cabinetry in the Prairie door and Maple Taupe finish. Onyx Collection bath countertops with integrated bowls in "Granada" gloss color and white bowls. Memoir series painted tiles in "Star Griege" also featured.
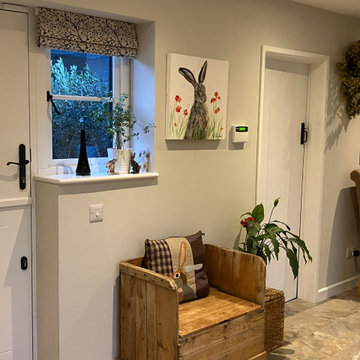
Utility / Boot room / Hallway all combined into one space for ease of dogs. This room is open plan though to the side entrance and porch using the same multi-coloured and patterned flooring to disguise dog prints. The downstairs shower room and multipurpose lounge/bedroom lead from this space. Storage was essential. Ceilings were much higher in this room to the original victorian cottage so feels very spacious. Kuhlmann cupboards supplied from Purewell Electrical correspond with those in the main kitchen area for a flow from space to space. As cottage is surrounded by farms Hares have been chosen as one of the animals for a few elements of artwork and also correspond with one of the finials on the roof.
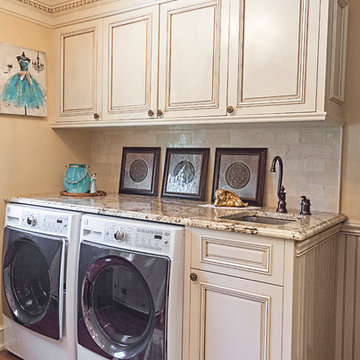
Mid-sized transitional single-wall utility room in New York with an integrated sink, raised-panel cabinets, beige cabinets, marble benchtops, an integrated washer and dryer, beige walls, laminate floors, brown floor and multi-coloured benchtop.
Laundry Room Design Ideas with Beige Cabinets and Multi-Coloured Benchtop
1