Laundry Room Design Ideas with Flat-panel Cabinets and Multi-Coloured Floor
Refine by:
Budget
Sort by:Popular Today
1 - 20 of 389 photos
Item 1 of 3
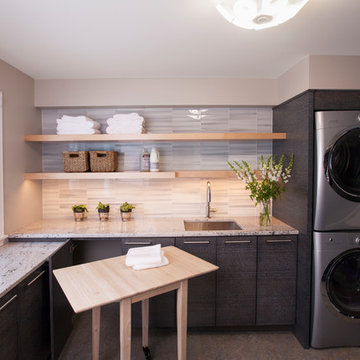
Jenna & Lauren Weiler
This is an example of a mid-sized modern l-shaped utility room in Minneapolis with an undermount sink, flat-panel cabinets, grey cabinets, granite benchtops, beige walls, laminate floors, a stacked washer and dryer and multi-coloured floor.
This is an example of a mid-sized modern l-shaped utility room in Minneapolis with an undermount sink, flat-panel cabinets, grey cabinets, granite benchtops, beige walls, laminate floors, a stacked washer and dryer and multi-coloured floor.
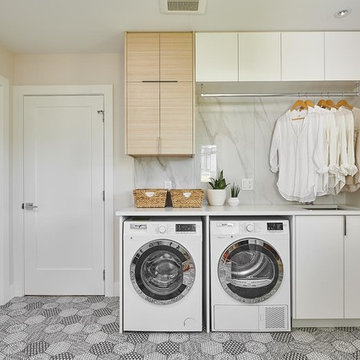
Joshua Lawrence
Inspiration for a mid-sized scandinavian single-wall dedicated laundry room in Vancouver with an undermount sink, flat-panel cabinets, white cabinets, quartz benchtops, ceramic floors, a side-by-side washer and dryer, white benchtop, white walls and multi-coloured floor.
Inspiration for a mid-sized scandinavian single-wall dedicated laundry room in Vancouver with an undermount sink, flat-panel cabinets, white cabinets, quartz benchtops, ceramic floors, a side-by-side washer and dryer, white benchtop, white walls and multi-coloured floor.
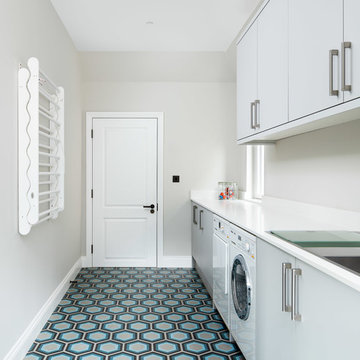
This is an example of a contemporary single-wall dedicated laundry room in London with flat-panel cabinets, grey cabinets, grey walls, a side-by-side washer and dryer, multi-coloured floor and white benchtop.
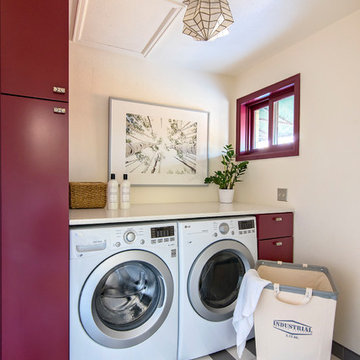
Inspiration for a transitional dedicated laundry room in Denver with flat-panel cabinets, white walls, a side-by-side washer and dryer, multi-coloured floor and white benchtop.
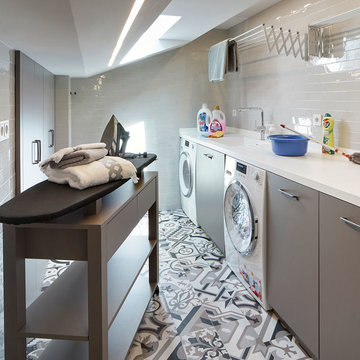
Jordi Miralles
This is an example of a contemporary single-wall dedicated laundry room in Barcelona with an integrated sink, flat-panel cabinets, grey cabinets, white walls, a side-by-side washer and dryer, multi-coloured floor and white benchtop.
This is an example of a contemporary single-wall dedicated laundry room in Barcelona with an integrated sink, flat-panel cabinets, grey cabinets, white walls, a side-by-side washer and dryer, multi-coloured floor and white benchtop.
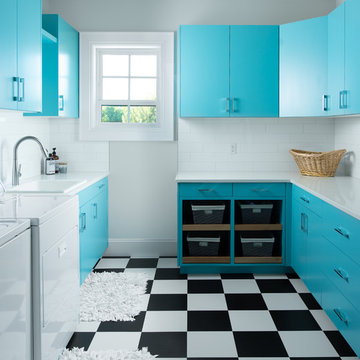
Transitional dedicated laundry room in Boise with a drop-in sink, flat-panel cabinets, white walls, a side-by-side washer and dryer, multi-coloured floor, white benchtop, vinyl floors and blue cabinets.
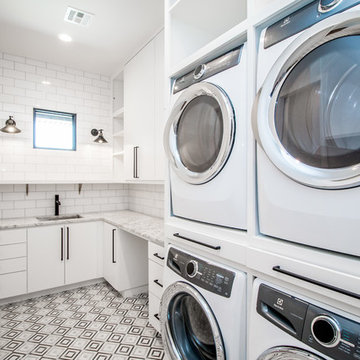
This is an example of a mid-sized contemporary l-shaped utility room in Other with an undermount sink, multi-coloured floor, flat-panel cabinets, white cabinets, granite benchtops, white walls and a stacked washer and dryer.
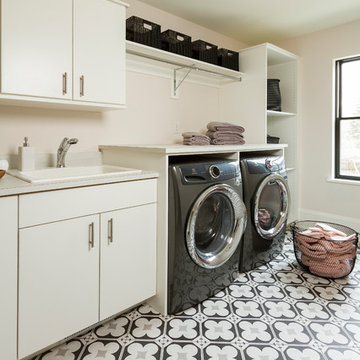
Photo by Seth Hannula
Inspiration for a large transitional single-wall dedicated laundry room in Minneapolis with a drop-in sink, flat-panel cabinets, white cabinets, laminate benchtops, pink walls, a side-by-side washer and dryer, multi-coloured floor, concrete floors and white benchtop.
Inspiration for a large transitional single-wall dedicated laundry room in Minneapolis with a drop-in sink, flat-panel cabinets, white cabinets, laminate benchtops, pink walls, a side-by-side washer and dryer, multi-coloured floor, concrete floors and white benchtop.
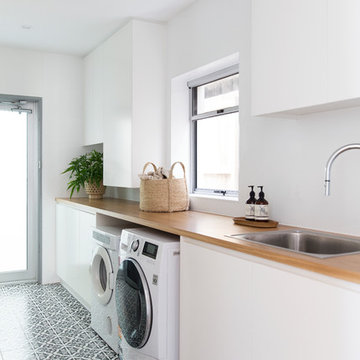
Interior Design by Donna Guyler Design
Photo of a mid-sized contemporary single-wall dedicated laundry room in Gold Coast - Tweed with a drop-in sink, flat-panel cabinets, white cabinets, wood benchtops, white walls, a side-by-side washer and dryer, multi-coloured floor and beige benchtop.
Photo of a mid-sized contemporary single-wall dedicated laundry room in Gold Coast - Tweed with a drop-in sink, flat-panel cabinets, white cabinets, wood benchtops, white walls, a side-by-side washer and dryer, multi-coloured floor and beige benchtop.
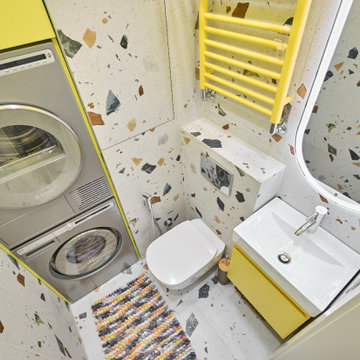
Design ideas for a small contemporary single-wall utility room in Moscow with a single-bowl sink, flat-panel cabinets, yellow cabinets, solid surface benchtops, white splashback, porcelain splashback, multi-coloured walls, porcelain floors, a stacked washer and dryer, multi-coloured floor and white benchtop.

We are sincerely concerned about our customers and prevent the need for them to shop at different locations. We offer several designs and colors for fixtures and hardware from which you can select the best ones that suit the overall theme of your home. Our team will respect your preferences and give you options to choose, whether you want a traditional or contemporary design.
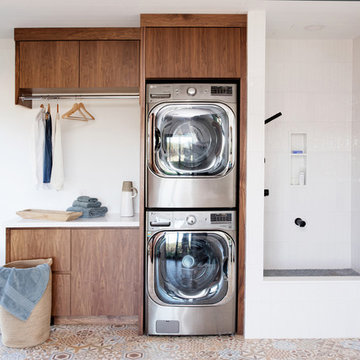
Inspiration for a country utility room in Toronto with flat-panel cabinets, dark wood cabinets, white walls, a stacked washer and dryer, multi-coloured floor and white benchtop.
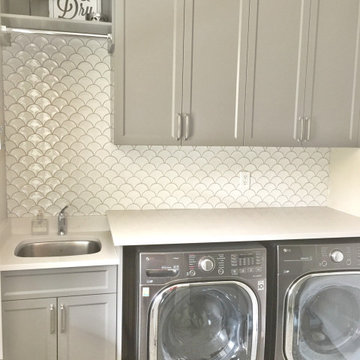
Photo of a country single-wall dedicated laundry room in Vancouver with an undermount sink, flat-panel cabinets, grey cabinets, quartz benchtops, white walls, vinyl floors, a side-by-side washer and dryer, multi-coloured floor and white benchtop.

This long narrow laundry room is a feature packed work horse of a room. Dual entry points facilitate the delivery of groceries and easy access to a powder room from the back yard. A laundry sink with drying rack above provides an opportunity to hand wash and dry clothes as well as clean just caught crab. Side by side laundry machines are separated by a pull-out cabinet for laundry soap and more. Wall and tall cabinets provide space for a multitude of items. A boot bench allows occupants to hang up coats/backpacks as well as take shoes off at a convenient location. The wall opposite the laundry machines has additional coat hooks and seven feet of two level shoe cubbies.
The cheerful cement Spanish tile floor can inspire occupants to do household chores and is lovely sight to return home to each day.

Design ideas for a small transitional dedicated laundry room in San Diego with an undermount sink, flat-panel cabinets, light wood cabinets, quartz benchtops, grey splashback, matchstick tile splashback, white walls, ceramic floors, a side-by-side washer and dryer, multi-coloured floor and grey benchtop.
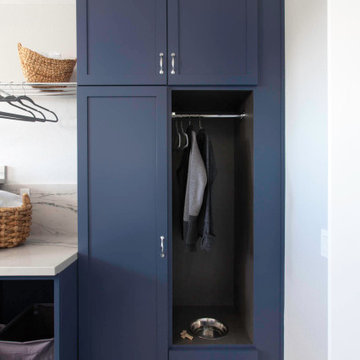
When all but the master suite was redesigned in a newly-purchased home, an opportunity arose for transformation.
Lack of storage, low-height counters and an unnecessary closet space were all undesirable.
Closing off the adjacent closet allowed for wider and taller vanities and a make-up station in the bathroom. Eliminating the tub, a shower sizable to wash large dogs is nestled by the windows offering ample light. The water-closet sits where the previous shower was, paired with French doors creating an airy feel while maintaining privacy.
In the old closet, the previous opening to the master bath is closed off with new access from the hallway allowing for a new laundry space. The cabinetry layout ensures maximum storage. Utilizing the longest wall for equipment offered full surface space with short hanging above and a tower functions as designated tall hanging with the dog’s water bowl built-in below.
A palette of warm silvers and blues compliment the bold patterns found in each of the spaces.
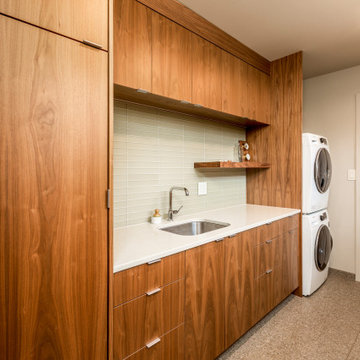
Architect: Domain Design Architects
Photography: Joe Belcovson Photography
Design ideas for a large midcentury galley dedicated laundry room in Seattle with an undermount sink, flat-panel cabinets, medium wood cabinets, quartz benchtops, green splashback, glass tile splashback, white walls, limestone floors, a stacked washer and dryer, multi-coloured floor and white benchtop.
Design ideas for a large midcentury galley dedicated laundry room in Seattle with an undermount sink, flat-panel cabinets, medium wood cabinets, quartz benchtops, green splashback, glass tile splashback, white walls, limestone floors, a stacked washer and dryer, multi-coloured floor and white benchtop.
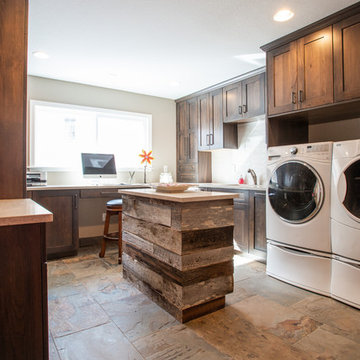
This room can be used as a home office or for the more utilitarian purposes of laundry.
The island makes a great place to fold all that freshly washed laundry.
Photography by Libbie Martin
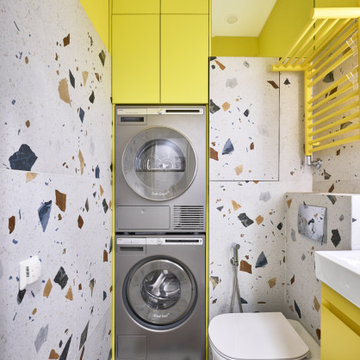
Design ideas for a small contemporary single-wall utility room in Moscow with a single-bowl sink, flat-panel cabinets, yellow cabinets, solid surface benchtops, white splashback, porcelain splashback, multi-coloured walls, porcelain floors, a stacked washer and dryer, multi-coloured floor and white benchtop.

Small transitional single-wall utility room in St Louis with flat-panel cabinets, white cabinets, quartz benchtops, multi-coloured splashback, ceramic splashback, grey walls, porcelain floors, a side-by-side washer and dryer, multi-coloured floor and black benchtop.
Laundry Room Design Ideas with Flat-panel Cabinets and Multi-Coloured Floor
1