Laundry Room Design Ideas with Multi-Coloured Floor and Grey Benchtop
Refine by:
Budget
Sort by:Popular Today
1 - 20 of 226 photos
Item 1 of 3

Design ideas for a large transitional l-shaped dedicated laundry room in Salt Lake City with an undermount sink, recessed-panel cabinets, blue cabinets, quartz benchtops, white splashback, porcelain splashback, beige walls, porcelain floors, a side-by-side washer and dryer, multi-coloured floor and grey benchtop.
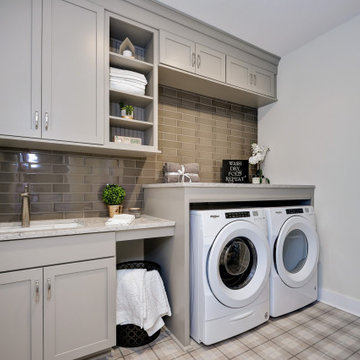
Inspiration for a traditional single-wall utility room in Other with an undermount sink, shaker cabinets, grey cabinets, beige walls, a side-by-side washer and dryer, multi-coloured floor and grey benchtop.
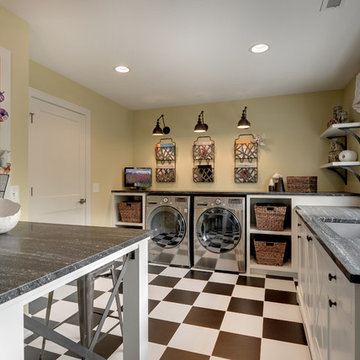
Photo of a traditional laundry room in Minneapolis with white cabinets, a side-by-side washer and dryer, multi-coloured floor and grey benchtop.
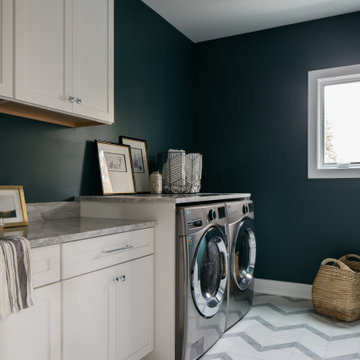
Transitional single-wall laundry room in Chicago with shaker cabinets, white cabinets, blue walls, a side-by-side washer and dryer, multi-coloured floor and grey benchtop.
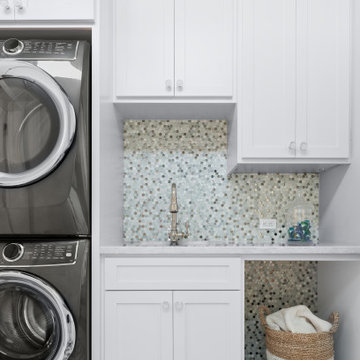
Inspiration for a mid-sized transitional single-wall dedicated laundry room in San Francisco with an undermount sink, shaker cabinets, white cabinets, marble benchtops, grey walls, ceramic floors, a stacked washer and dryer, multi-coloured floor and grey benchtop.
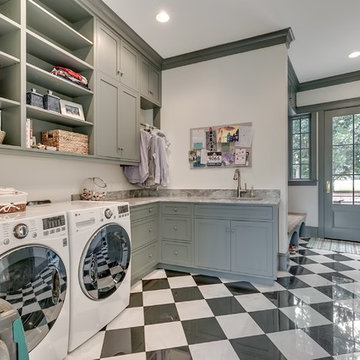
southern style, traditional design
Country u-shaped laundry room in Other with an undermount sink, shaker cabinets, grey cabinets, white walls, multi-coloured floor and grey benchtop.
Country u-shaped laundry room in Other with an undermount sink, shaker cabinets, grey cabinets, white walls, multi-coloured floor and grey benchtop.
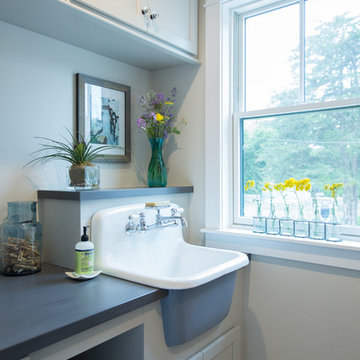
Matt Francis Photos
Photo of a beach style galley dedicated laundry room in Boston with a farmhouse sink, shaker cabinets, white cabinets, solid surface benchtops, beige walls, ceramic floors, a side-by-side washer and dryer, multi-coloured floor and grey benchtop.
Photo of a beach style galley dedicated laundry room in Boston with a farmhouse sink, shaker cabinets, white cabinets, solid surface benchtops, beige walls, ceramic floors, a side-by-side washer and dryer, multi-coloured floor and grey benchtop.

This is an example of a transitional l-shaped laundry room in Los Angeles with an undermount sink, shaker cabinets, blue cabinets, white splashback, subway tile splashback, a side-by-side washer and dryer, multi-coloured floor and grey benchtop.
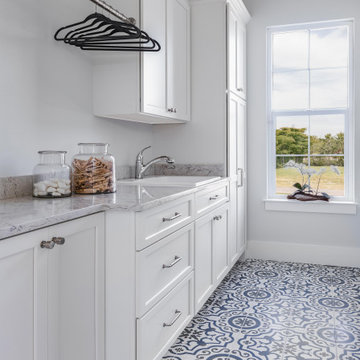
The Laundry Room in Camlin Custom Homes Courageous Model Home at Redfish Cove is stunning. Expansive ceilings, large windows for lots of natural light. Tons of cabinets provide great storage. The Natural stone countertops are beautiful and provide room to fold clothes. A large laundry sink and clothes bar for hanging garments to dry. The decorative ceramic tile floor gives this laundry room extra character.

This long narrow laundry room is a feature packed work horse of a room. Dual entry points facilitate the delivery of groceries and easy access to a powder room from the back yard. A laundry sink with drying rack above provides an opportunity to hand wash and dry clothes as well as clean just caught crab. Side by side laundry machines are separated by a pull-out cabinet for laundry soap and more. Wall and tall cabinets provide space for a multitude of items. A boot bench allows occupants to hang up coats/backpacks as well as take shoes off at a convenient location. The wall opposite the laundry machines has additional coat hooks and seven feet of two level shoe cubbies.
The cheerful cement Spanish tile floor can inspire occupants to do household chores and is lovely sight to return home to each day.
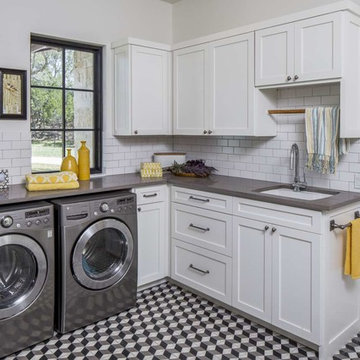
John Siemering Homes. Custom Home Builder in Austin, TX
Photo of a large transitional l-shaped dedicated laundry room in Austin with an undermount sink, shaker cabinets, white cabinets, quartz benchtops, white walls, a side-by-side washer and dryer, multi-coloured floor, ceramic floors and grey benchtop.
Photo of a large transitional l-shaped dedicated laundry room in Austin with an undermount sink, shaker cabinets, white cabinets, quartz benchtops, white walls, a side-by-side washer and dryer, multi-coloured floor, ceramic floors and grey benchtop.

Design ideas for a small transitional dedicated laundry room in San Diego with an undermount sink, flat-panel cabinets, light wood cabinets, quartz benchtops, grey splashback, matchstick tile splashback, white walls, ceramic floors, a side-by-side washer and dryer, multi-coloured floor and grey benchtop.

Laundry Room Remodel
Large mediterranean utility room in Orange County with an undermount sink, light wood cabinets, quartz benchtops, blue splashback, ceramic splashback, white walls, porcelain floors, a stacked washer and dryer, multi-coloured floor and grey benchtop.
Large mediterranean utility room in Orange County with an undermount sink, light wood cabinets, quartz benchtops, blue splashback, ceramic splashback, white walls, porcelain floors, a stacked washer and dryer, multi-coloured floor and grey benchtop.
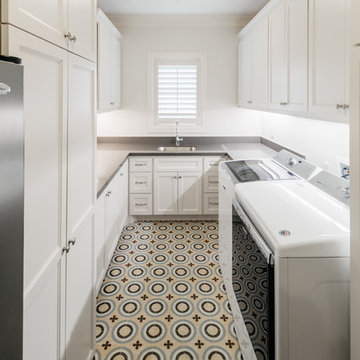
Design ideas for an expansive transitional u-shaped dedicated laundry room in Houston with a single-bowl sink, white cabinets, a side-by-side washer and dryer, shaker cabinets, white walls, ceramic floors, multi-coloured floor and grey benchtop.
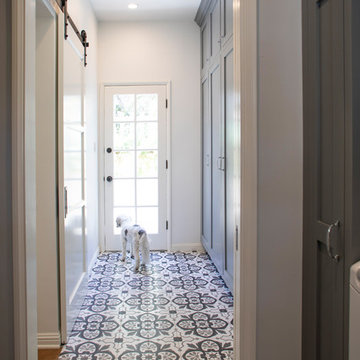
Nicole Leone
Photo of a mid-sized country galley dedicated laundry room in Los Angeles with an undermount sink, shaker cabinets, grey cabinets, solid surface benchtops, grey walls, ceramic floors, a side-by-side washer and dryer, multi-coloured floor and grey benchtop.
Photo of a mid-sized country galley dedicated laundry room in Los Angeles with an undermount sink, shaker cabinets, grey cabinets, solid surface benchtops, grey walls, ceramic floors, a side-by-side washer and dryer, multi-coloured floor and grey benchtop.
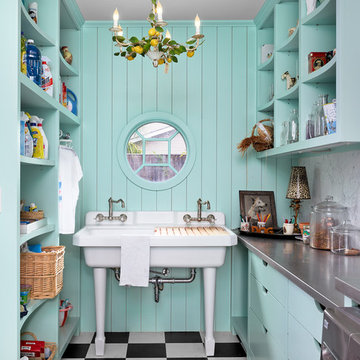
Photo of a small eclectic u-shaped utility room in Houston with open cabinets, stainless steel benchtops, a side-by-side washer and dryer, multi-coloured floor, grey benchtop and an utility sink.
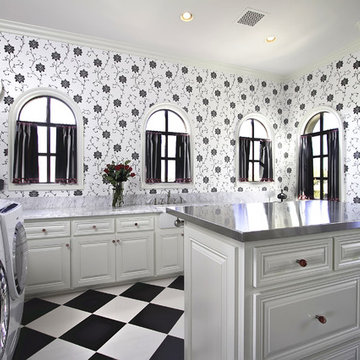
Scottsdale Elegance - Laundry Room - General View
Design ideas for an expansive traditional l-shaped dedicated laundry room in Phoenix with white cabinets, an undermount sink, raised-panel cabinets, stainless steel benchtops, white walls, ceramic floors, a side-by-side washer and dryer, multi-coloured floor and grey benchtop.
Design ideas for an expansive traditional l-shaped dedicated laundry room in Phoenix with white cabinets, an undermount sink, raised-panel cabinets, stainless steel benchtops, white walls, ceramic floors, a side-by-side washer and dryer, multi-coloured floor and grey benchtop.
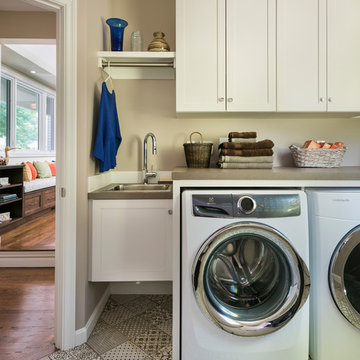
Inspiration for a small transitional single-wall dedicated laundry room in Boston with a drop-in sink, shaker cabinets, white cabinets, quartz benchtops, beige walls, a side-by-side washer and dryer, multi-coloured floor and grey benchtop.

Laundry room and mud room, exit to covered breezeway. Laundry sink with cabinet space, area for washing machines and extra refrigerator, coat rack and cubby for children's backpacks and sporting equipment.
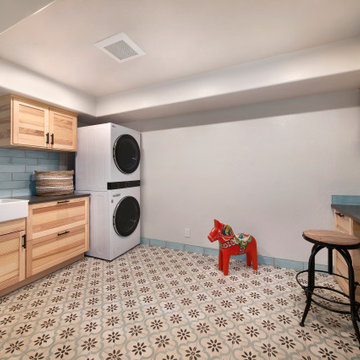
Laundry Room Remodel
Photo of a large mediterranean utility room in Orange County with an undermount sink, light wood cabinets, quartz benchtops, blue splashback, ceramic splashback, white walls, porcelain floors, a stacked washer and dryer, multi-coloured floor and grey benchtop.
Photo of a large mediterranean utility room in Orange County with an undermount sink, light wood cabinets, quartz benchtops, blue splashback, ceramic splashback, white walls, porcelain floors, a stacked washer and dryer, multi-coloured floor and grey benchtop.
Laundry Room Design Ideas with Multi-Coloured Floor and Grey Benchtop
1