Laundry Room Design Ideas with Grey Splashback and Multi-Coloured Floor
Refine by:
Budget
Sort by:Popular Today
1 - 20 of 61 photos
Item 1 of 3

These clients were referred to us by some very nice past clients, and contacted us to share their vision of how they wanted to transform their home. With their input, we expanded their front entry and added a large covered front veranda. The exterior of the entire home was re-clad in bold blue premium siding with white trim, stone accents, and new windows and doors. The kitchen was expanded with beautiful custom cabinetry in white and seafoam green, including incorporating an old dining room buffet belonging to the family, creating a very unique feature. The rest of the main floor was also renovated, including new floors, new a railing to the second level, and a completely re-designed laundry area. We think the end result looks fantastic!
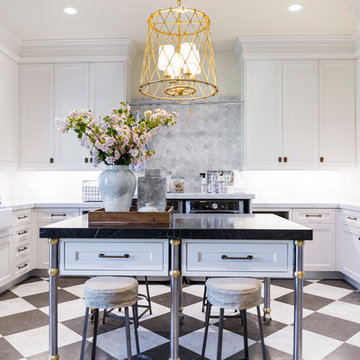
Large traditional u-shaped laundry room in Salt Lake City with a farmhouse sink, shaker cabinets, white cabinets, grey splashback, beige walls, marble benchtops, marble floors, a side-by-side washer and dryer, multi-coloured floor and black benchtop.

Due to the cramped nature of the original space, the powder room and adjacent laundry room were relocated to the home’s new addition and the kitchen layout was reformatted to improve workflow.

Design ideas for a small transitional dedicated laundry room in San Diego with an undermount sink, flat-panel cabinets, light wood cabinets, quartz benchtops, grey splashback, matchstick tile splashback, white walls, ceramic floors, a side-by-side washer and dryer, multi-coloured floor and grey benchtop.

Laundry room and mud room, exit to covered breezeway. Laundry sink with cabinet space, area for washing machines and extra refrigerator, coat rack and cubby for children's backpacks and sporting equipment.
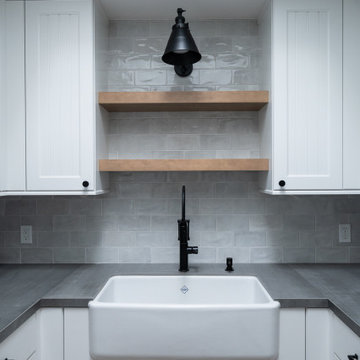
Modern and gorgeous full house remodel.
Cabinets by Diable Valley Cabinetry
Tile and Countertops by Formation Stone
Floors by Dickinson Hardware Flooring

European laundry hiding behind stunning George Fethers Oak bi-fold doors. Caesarstone benchtop, warm strip lighting, light grey matt square tile splashback and grey joinery. Entrance hallway also features George Fethers veneer suspended bench.
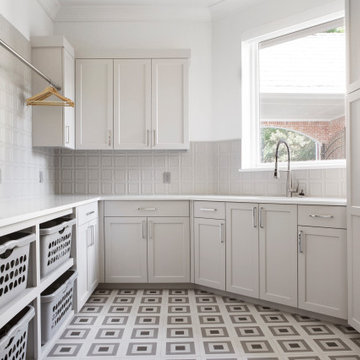
Photo of a mid-sized transitional u-shaped dedicated laundry room in Dallas with an undermount sink, shaker cabinets, grey cabinets, quartz benchtops, grey splashback, porcelain splashback, white walls, porcelain floors, a stacked washer and dryer, multi-coloured floor and white benchtop.
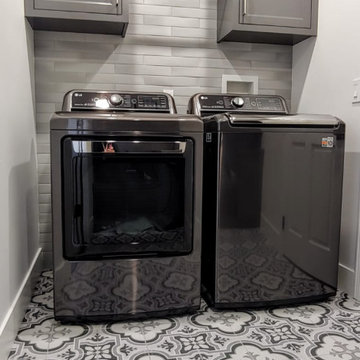
Laundry room featuring gray and white Spanish floor tiles and a subway tile floor to ceiling backsplash.
This is an example of a small eclectic u-shaped dedicated laundry room in Los Angeles with shaker cabinets, grey cabinets, grey splashback, ceramic splashback, white walls, ceramic floors, a side-by-side washer and dryer and multi-coloured floor.
This is an example of a small eclectic u-shaped dedicated laundry room in Los Angeles with shaker cabinets, grey cabinets, grey splashback, ceramic splashback, white walls, ceramic floors, a side-by-side washer and dryer and multi-coloured floor.
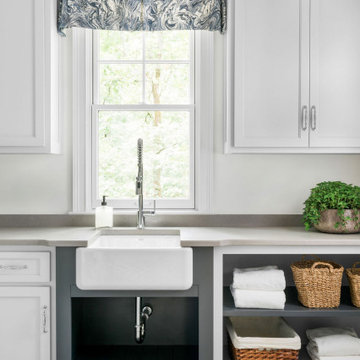
Bright and clean Laundry Room with white and gray cabinets. Apron-front sink with slatted open shelf. Base cabinet with open shelves for laundry basket storage.

Inspiration for a mid-sized traditional single-wall utility room in Detroit with an undermount sink, shaker cabinets, white cabinets, granite benchtops, grey splashback, porcelain splashback, grey walls, porcelain floors, a side-by-side washer and dryer, multi-coloured floor and black benchtop.

Mid-sized country u-shaped dedicated laundry room in Houston with a drop-in sink, recessed-panel cabinets, grey cabinets, grey splashback, shiplap splashback, grey walls, porcelain floors, a side-by-side washer and dryer, multi-coloured floor and white benchtop.
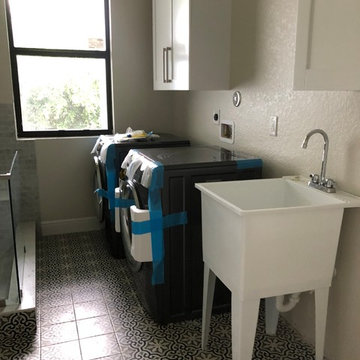
Laundry room including dog bath.
Inspiration for a large contemporary galley utility room in Miami with shaker cabinets, white cabinets, tile benchtops, grey splashback, brick splashback, multi-coloured walls, ceramic floors, a side-by-side washer and dryer, multi-coloured floor, white benchtop, recessed, wallpaper and an utility sink.
Inspiration for a large contemporary galley utility room in Miami with shaker cabinets, white cabinets, tile benchtops, grey splashback, brick splashback, multi-coloured walls, ceramic floors, a side-by-side washer and dryer, multi-coloured floor, white benchtop, recessed, wallpaper and an utility sink.
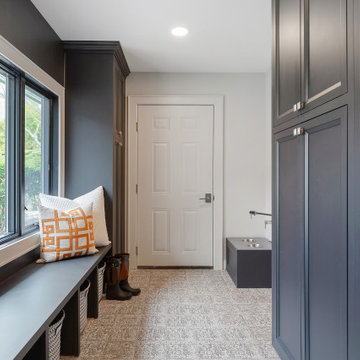
Laundry/mud room of our Roslyn Heights Ranch full-home makeover.
Photo of a large transitional l-shaped utility room in New York with beaded inset cabinets, grey cabinets, quartz benchtops, grey splashback, ceramic splashback, white walls, ceramic floors, a stacked washer and dryer, multi-coloured floor and black benchtop.
Photo of a large transitional l-shaped utility room in New York with beaded inset cabinets, grey cabinets, quartz benchtops, grey splashback, ceramic splashback, white walls, ceramic floors, a stacked washer and dryer, multi-coloured floor and black benchtop.
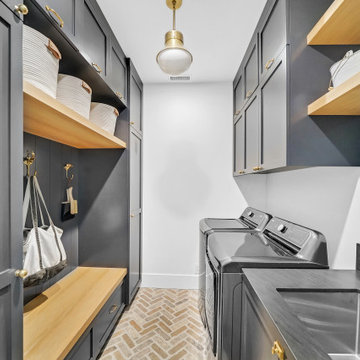
Design ideas for a laundry room in Orange County with a farmhouse sink, grey cabinets, quartz benchtops, grey splashback, engineered quartz splashback, white walls, brick floors, a side-by-side washer and dryer, multi-coloured floor and grey benchtop.

This is an example of a mid-sized traditional galley dedicated laundry room in Houston with a farmhouse sink, recessed-panel cabinets, green cabinets, wood benchtops, grey splashback, ceramic splashback, white walls, ceramic floors, a side-by-side washer and dryer, multi-coloured floor and brown benchtop.
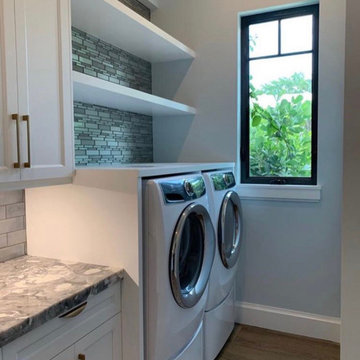
Inspiration for a mid-sized modern galley utility room in Other with a drop-in sink, white cabinets, marble benchtops, grey splashback, grey walls, painted wood floors, a side-by-side washer and dryer, multi-coloured floor and multi-coloured benchtop.
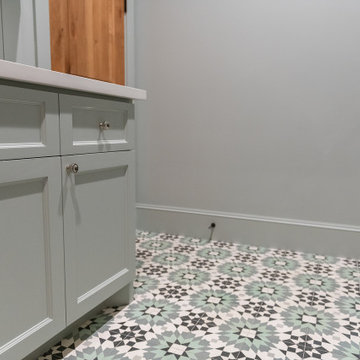
Large country u-shaped dedicated laundry room in Houston with a drop-in sink, recessed-panel cabinets, grey cabinets, grey splashback, shiplap splashback, grey walls, porcelain floors, a side-by-side washer and dryer, multi-coloured floor and white benchtop.
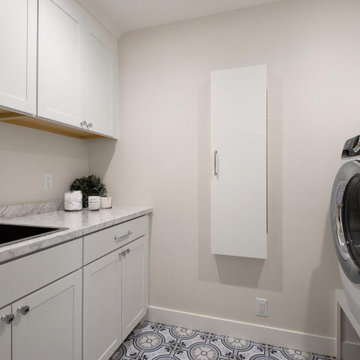
A convenient laundry room complete with a pull-down ironing board and gourmet kitchen that is dressed to impress with crisp white cabinets and quarts countertops. A creative hidden pantry and intricate subway tile backsplash take this suburban kitchen from bland and boxy to bursting with texture, pattern, and personality.
Budget analysis and project development by: May Construction
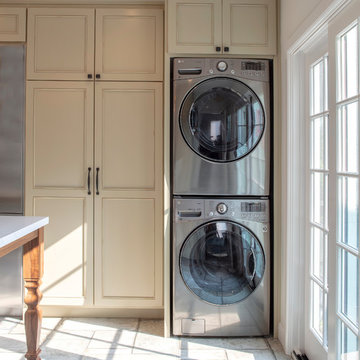
Adding a full light glass door to the back deck unified the indoor and outdoor spaces while adding some much needed natural light.
Photo Credit: Michael Hospelt
Laundry Room Design Ideas with Grey Splashback and Multi-Coloured Floor
1