Laundry Room Design Ideas with Open Cabinets and Multi-Coloured Floor
Refine by:
Budget
Sort by:Popular Today
1 - 20 of 57 photos
Item 1 of 3
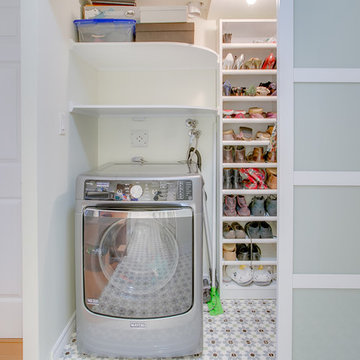
Making good use of the front hall closet. Removing a partitioning wall, putting in extra shelving for storage and proper storage for shoes and coats maximizes the usable space.
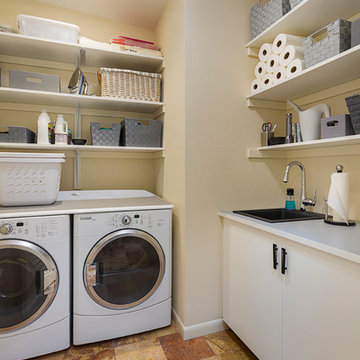
Baskets on the open shelves help to keep things in place and organized. Simple Ikea base cabinets house the sink plumbing and a large tub for recycling.
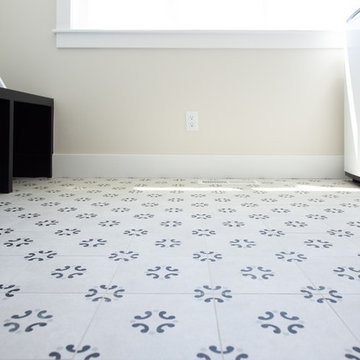
Caroline Merrill
Design ideas for a contemporary galley dedicated laundry room in Salt Lake City with open cabinets, white cabinets, beige walls, ceramic floors, a side-by-side washer and dryer and multi-coloured floor.
Design ideas for a contemporary galley dedicated laundry room in Salt Lake City with open cabinets, white cabinets, beige walls, ceramic floors, a side-by-side washer and dryer and multi-coloured floor.
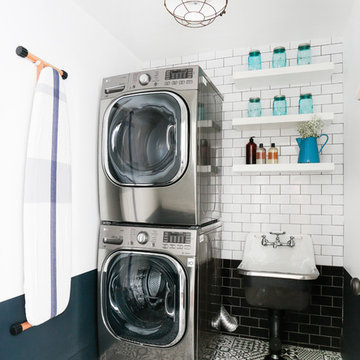
Tessa Neustadt
Transitional dedicated laundry room in Los Angeles with open cabinets, white cabinets, multi-coloured walls, a stacked washer and dryer and multi-coloured floor.
Transitional dedicated laundry room in Los Angeles with open cabinets, white cabinets, multi-coloured walls, a stacked washer and dryer and multi-coloured floor.
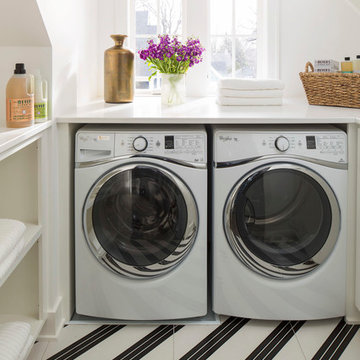
Martha O'Hara Interiors, Interior Design & Photo Styling | City Homes, Builder | Troy Thies, Photography
Please Note: All “related,” “similar,” and “sponsored” products tagged or listed by Houzz are not actual products pictured. They have not been approved by Martha O’Hara Interiors nor any of the professionals credited. For information about our work, please contact design@oharainteriors.com.
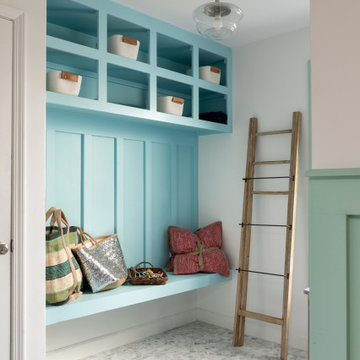
Laundry room in Kansas City with open cabinets, blue cabinets, white walls, marble floors and multi-coloured floor.
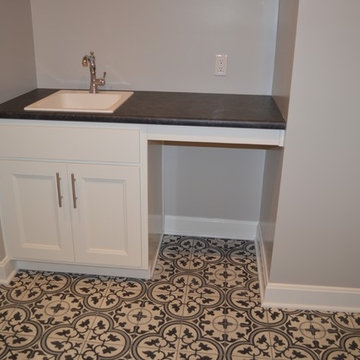
Mid-sized traditional single-wall utility room in Other with a drop-in sink, open cabinets, white cabinets, laminate benchtops, beige walls, ceramic floors, a side-by-side washer and dryer and multi-coloured floor.
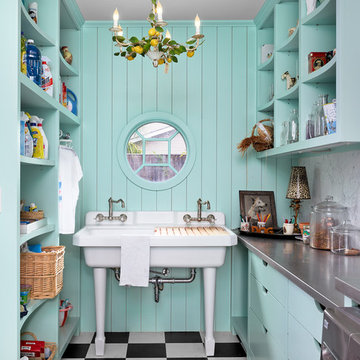
Photo of a small eclectic u-shaped utility room in Houston with open cabinets, stainless steel benchtops, a side-by-side washer and dryer, multi-coloured floor, grey benchtop and an utility sink.
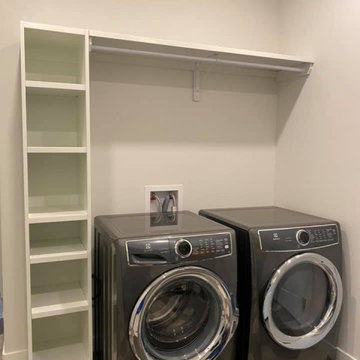
Design ideas for a contemporary utility room in Other with open cabinets, white cabinets, white walls, vinyl floors, a side-by-side washer and dryer and multi-coloured floor.
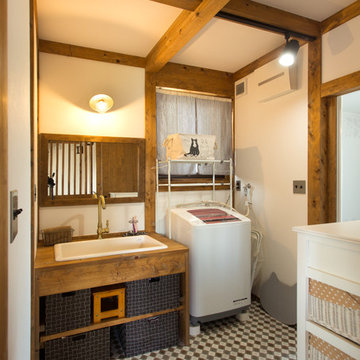
Photo of an asian laundry room in Nagoya with a drop-in sink, open cabinets, wood benchtops, white walls, multi-coloured floor, brown benchtop, an integrated washer and dryer and dark wood cabinets.
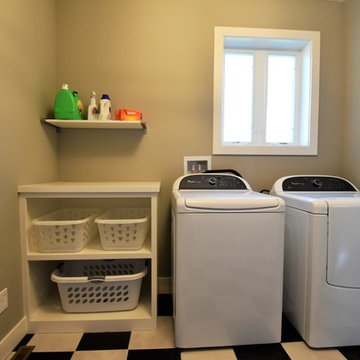
Carrie Babbitt
Mid-sized arts and crafts single-wall dedicated laundry room in Kansas City with open cabinets, white cabinets, wood benchtops, grey walls, a side-by-side washer and dryer and multi-coloured floor.
Mid-sized arts and crafts single-wall dedicated laundry room in Kansas City with open cabinets, white cabinets, wood benchtops, grey walls, a side-by-side washer and dryer and multi-coloured floor.
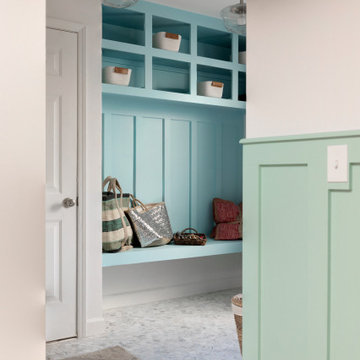
Photo of an utility room in Kansas City with open cabinets, blue cabinets, white walls and multi-coloured floor.
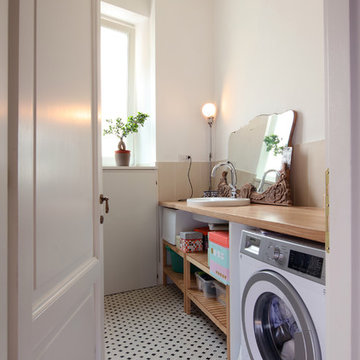
Paolo Sacchi
Inspiration for a mid-sized scandinavian single-wall utility room in Milan with white walls, ceramic floors, multi-coloured floor, open cabinets, wood benchtops, an integrated washer and dryer and medium wood cabinets.
Inspiration for a mid-sized scandinavian single-wall utility room in Milan with white walls, ceramic floors, multi-coloured floor, open cabinets, wood benchtops, an integrated washer and dryer and medium wood cabinets.
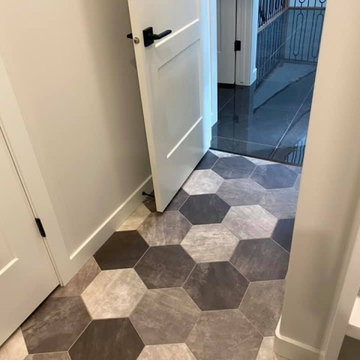
Inspiration for a contemporary utility room in Other with open cabinets, white cabinets, white walls, vinyl floors, a side-by-side washer and dryer and multi-coloured floor.
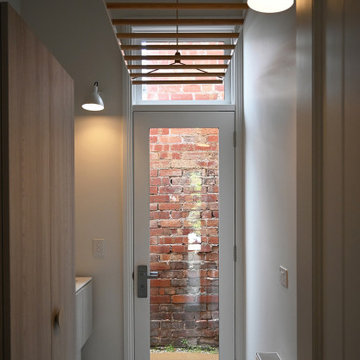
Photo: SG2 design
Mid-sized contemporary galley dedicated laundry room with an integrated sink, open cabinets, light wood cabinets, solid surface benchtops, white splashback, mosaic tile splashback, white walls, ceramic floors, a stacked washer and dryer, multi-coloured floor and white benchtop.
Mid-sized contemporary galley dedicated laundry room with an integrated sink, open cabinets, light wood cabinets, solid surface benchtops, white splashback, mosaic tile splashback, white walls, ceramic floors, a stacked washer and dryer, multi-coloured floor and white benchtop.
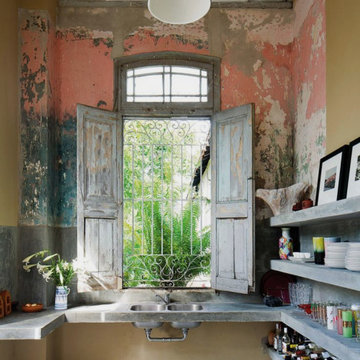
This is an example of a mediterranean u-shaped laundry room with open cabinets, a double-bowl sink, grey cabinets, multi-coloured walls, multi-coloured floor and grey benchtop.
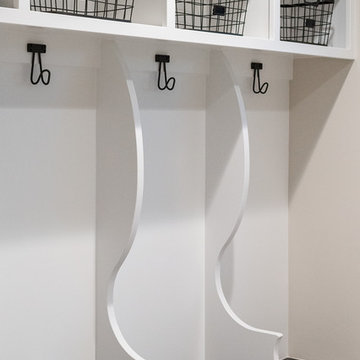
Caroline Merrill
Inspiration for a contemporary galley dedicated laundry room in Salt Lake City with open cabinets, white cabinets, beige walls, ceramic floors, a side-by-side washer and dryer and multi-coloured floor.
Inspiration for a contemporary galley dedicated laundry room in Salt Lake City with open cabinets, white cabinets, beige walls, ceramic floors, a side-by-side washer and dryer and multi-coloured floor.
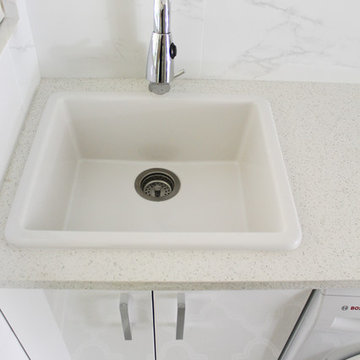
Ceramic Laundry Sink
Photo of a small modern single-wall laundry room in Perth with a farmhouse sink, open cabinets, white cabinets, quartz benchtops, white walls, porcelain floors and multi-coloured floor.
Photo of a small modern single-wall laundry room in Perth with a farmhouse sink, open cabinets, white cabinets, quartz benchtops, white walls, porcelain floors and multi-coloured floor.

Design ideas for a small traditional u-shaped utility room in Chicago with an undermount sink, open cabinets, white cabinets, solid surface benchtops, white walls, terra-cotta floors, a side-by-side washer and dryer, multi-coloured floor and white benchtop.
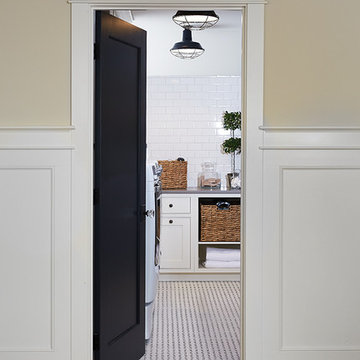
The best of the past and present meet in this distinguished design. Custom craftsmanship and distinctive detailing give this lakefront residence its vintage flavor while an open and light-filled floor plan clearly mark it as contemporary. With its interesting shingled roof lines, abundant windows with decorative brackets and welcoming porch, the exterior takes in surrounding views while the interior meets and exceeds contemporary expectations of ease and comfort. The main level features almost 3,000 square feet of open living, from the charming entry with multiple window seats and built-in benches to the central 15 by 22-foot kitchen, 22 by 18-foot living room with fireplace and adjacent dining and a relaxing, almost 300-square-foot screened-in porch. Nearby is a private sitting room and a 14 by 15-foot master bedroom with built-ins and a spa-style double-sink bath with a beautiful barrel-vaulted ceiling. The main level also includes a work room and first floor laundry, while the 2,165-square-foot second level includes three bedroom suites, a loft and a separate 966-square-foot guest quarters with private living area, kitchen and bedroom. Rounding out the offerings is the 1,960-square-foot lower level, where you can rest and recuperate in the sauna after a workout in your nearby exercise room. Also featured is a 21 by 18-family room, a 14 by 17-square-foot home theater, and an 11 by 12-foot guest bedroom suite.
Photography: Ashley Avila Photography & Fulview Builder: J. Peterson Homes Interior Design: Vision Interiors by Visbeen
Laundry Room Design Ideas with Open Cabinets and Multi-Coloured Floor
1