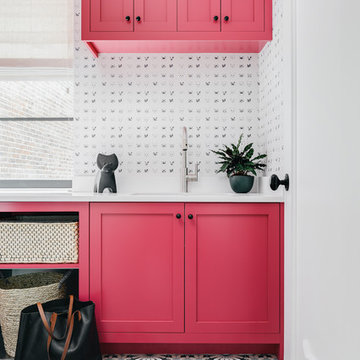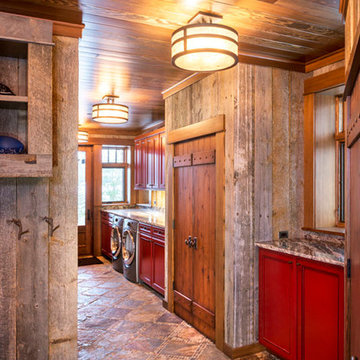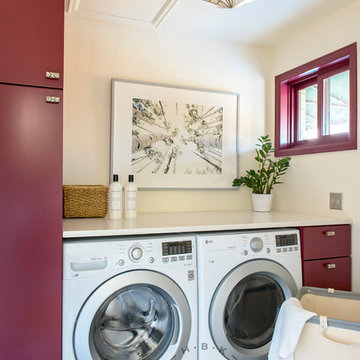Laundry Room Design Ideas with Red Cabinets and Multi-Coloured Floor
Sort by:Popular Today
1 - 5 of 5 photos
Item 1 of 3

Photo of a country l-shaped utility room in Other with a farmhouse sink, recessed-panel cabinets, red cabinets, granite benchtops, multi-coloured walls, slate floors, a concealed washer and dryer, multi-coloured floor, white benchtop and wallpaper.

Photo by Christopher Stark.
Inspiration for a transitional laundry room in San Francisco with an undermount sink, shaker cabinets, red cabinets, white walls, multi-coloured floor and white benchtop.
Inspiration for a transitional laundry room in San Francisco with an undermount sink, shaker cabinets, red cabinets, white walls, multi-coloured floor and white benchtop.

Transitional l-shaped dedicated laundry room in Los Angeles with an undermount sink, recessed-panel cabinets, red cabinets, quartz benchtops, beige splashback, engineered quartz splashback, white walls, a side-by-side washer and dryer, multi-coloured floor and beige benchtop.

John Griebsch
This is an example of a large country single-wall utility room in New York with recessed-panel cabinets, granite benchtops, grey walls, slate floors, a side-by-side washer and dryer, multi-coloured floor, grey benchtop and red cabinets.
This is an example of a large country single-wall utility room in New York with recessed-panel cabinets, granite benchtops, grey walls, slate floors, a side-by-side washer and dryer, multi-coloured floor, grey benchtop and red cabinets.

HBK Photography shot for Emily Tucker Design
Design ideas for a small single-wall dedicated laundry room with flat-panel cabinets, red cabinets, beige walls, ceramic floors, a side-by-side washer and dryer, multi-coloured floor and beige benchtop.
Design ideas for a small single-wall dedicated laundry room with flat-panel cabinets, red cabinets, beige walls, ceramic floors, a side-by-side washer and dryer, multi-coloured floor and beige benchtop.
Laundry Room Design Ideas with Red Cabinets and Multi-Coloured Floor
1