Laundry Room Design Ideas with White Cabinets and Multi-Coloured Floor
Refine by:
Budget
Sort by:Popular Today
1 - 20 of 994 photos

Design ideas for a transitional l-shaped dedicated laundry room in Brisbane with an undermount sink, shaker cabinets, white cabinets, quartz benchtops, white splashback, porcelain splashback, white walls, porcelain floors, a side-by-side washer and dryer, multi-coloured floor, black benchtop and planked wall panelling.
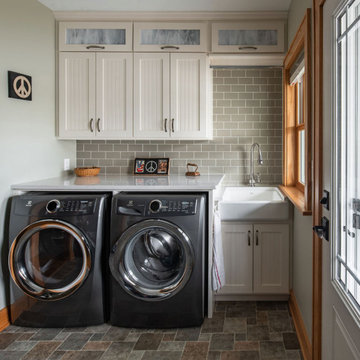
Photo of a mid-sized traditional single-wall dedicated laundry room in Columbus with a farmhouse sink, recessed-panel cabinets, white cabinets, quartz benchtops, green walls, vinyl floors, a side-by-side washer and dryer, multi-coloured floor and white benchtop.
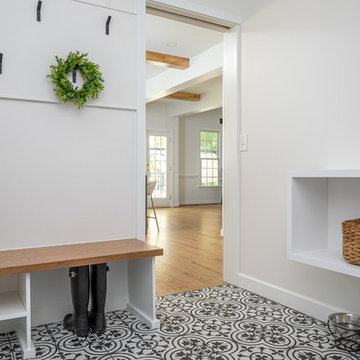
The walk-through laundry entrance from the garage to the kitchen is both stylish and functional. We created several drop zones for life's accessories and a beautiful space for our clients to complete their laundry.
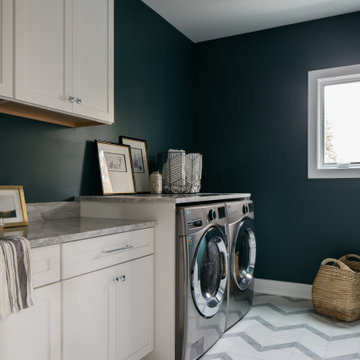
Transitional single-wall laundry room in Chicago with shaker cabinets, white cabinets, blue walls, a side-by-side washer and dryer, multi-coloured floor and grey benchtop.
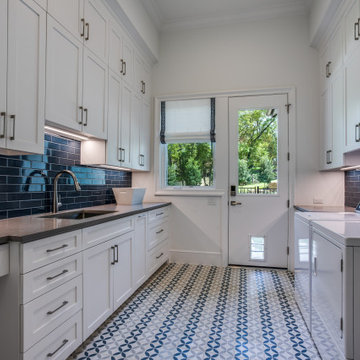
Photo of a large transitional galley dedicated laundry room in Dallas with an undermount sink, shaker cabinets, white cabinets, quartz benchtops, blue splashback, ceramic splashback, white walls, concrete floors, a side-by-side washer and dryer, multi-coloured floor and grey benchtop.
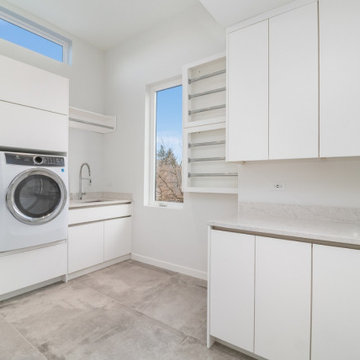
Spacious Laundry room with abundant storage, drop-down hanging bars, and built-in washer & dryer.
Photos: Reel Tour Media
Large contemporary dedicated laundry room in Chicago with an undermount sink, flat-panel cabinets, white cabinets, white walls, a side-by-side washer and dryer, multi-coloured floor, white benchtop and porcelain floors.
Large contemporary dedicated laundry room in Chicago with an undermount sink, flat-panel cabinets, white cabinets, white walls, a side-by-side washer and dryer, multi-coloured floor, white benchtop and porcelain floors.
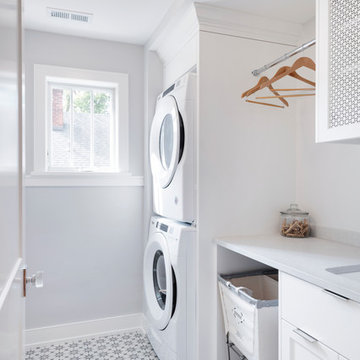
Built by Pillar Homes - Photography by Spacecrafting Photography
Photo of a small transitional single-wall dedicated laundry room in Minneapolis with ceramic floors, a stacked washer and dryer, an undermount sink, shaker cabinets, white cabinets, grey walls, multi-coloured floor and white benchtop.
Photo of a small transitional single-wall dedicated laundry room in Minneapolis with ceramic floors, a stacked washer and dryer, an undermount sink, shaker cabinets, white cabinets, grey walls, multi-coloured floor and white benchtop.
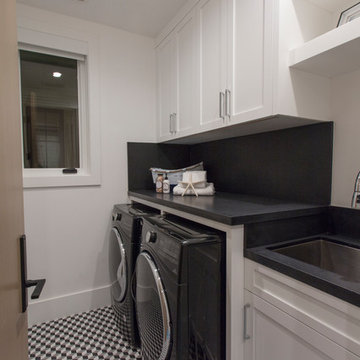
This is an example of a mid-sized beach style galley dedicated laundry room in Orange County with an undermount sink, shaker cabinets, white cabinets, solid surface benchtops, white walls, vinyl floors, a side-by-side washer and dryer, multi-coloured floor and black benchtop.
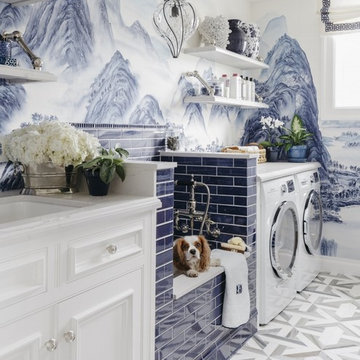
Christopher Stark
Traditional utility room in San Francisco with beaded inset cabinets, white cabinets, multi-coloured walls, a side-by-side washer and dryer and multi-coloured floor.
Traditional utility room in San Francisco with beaded inset cabinets, white cabinets, multi-coloured walls, a side-by-side washer and dryer and multi-coloured floor.
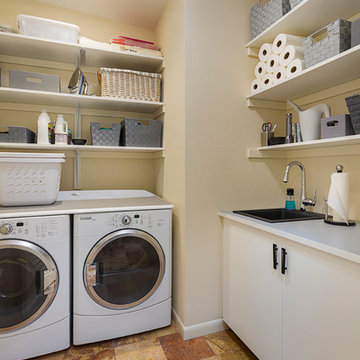
Baskets on the open shelves help to keep things in place and organized. Simple Ikea base cabinets house the sink plumbing and a large tub for recycling.
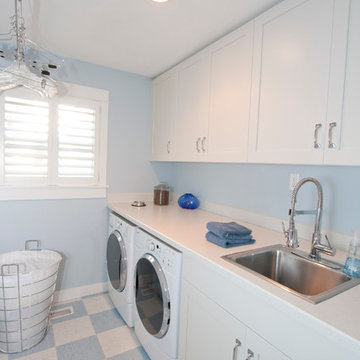
After photo - front loading washer/dryer with continuous counter. "Fresh as soap" look, requested by client. Hanging rod suspended from ceiling.
Design ideas for a large traditional single-wall dedicated laundry room in Portland with laminate benchtops, a drop-in sink, white cabinets, shaker cabinets, blue walls, linoleum floors, a side-by-side washer and dryer, multi-coloured floor and white benchtop.
Design ideas for a large traditional single-wall dedicated laundry room in Portland with laminate benchtops, a drop-in sink, white cabinets, shaker cabinets, blue walls, linoleum floors, a side-by-side washer and dryer, multi-coloured floor and white benchtop.
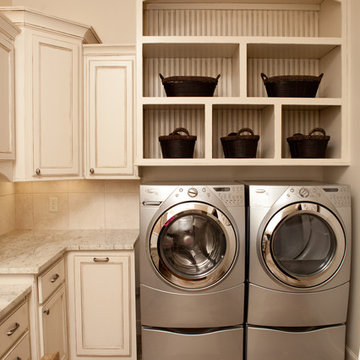
Lubbock parade homes 2011..
Inspiration for a large traditional u-shaped dedicated laundry room in Dallas with beaded inset cabinets, white cabinets, granite benchtops, white walls, vinyl floors, a side-by-side washer and dryer, multi-coloured floor and multi-coloured benchtop.
Inspiration for a large traditional u-shaped dedicated laundry room in Dallas with beaded inset cabinets, white cabinets, granite benchtops, white walls, vinyl floors, a side-by-side washer and dryer, multi-coloured floor and multi-coloured benchtop.
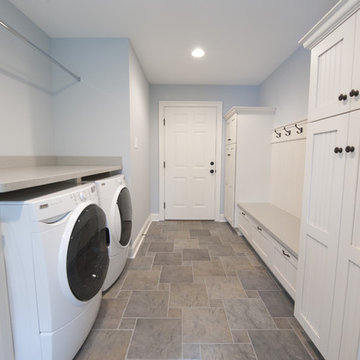
Photo by John Welsh.
Photo of a traditional laundry room in Philadelphia with white cabinets, blue walls, ceramic floors, a side-by-side washer and dryer and multi-coloured floor.
Photo of a traditional laundry room in Philadelphia with white cabinets, blue walls, ceramic floors, a side-by-side washer and dryer and multi-coloured floor.
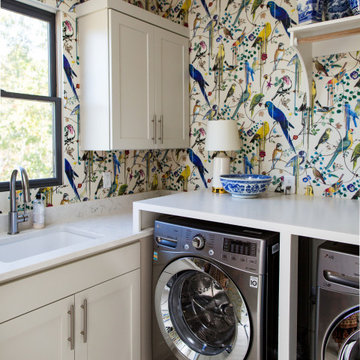
This is an example of a transitional l-shaped dedicated laundry room in Raleigh with an undermount sink, shaker cabinets, white cabinets, multi-coloured splashback, multi-coloured walls, a side-by-side washer and dryer, multi-coloured floor, white benchtop and wallpaper.
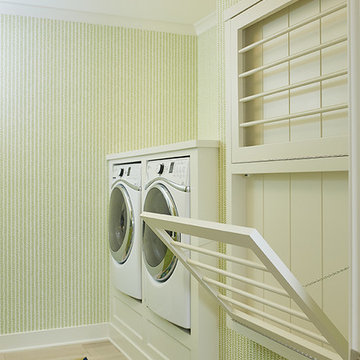
Builder: Segard Builders
Photographer: Ashley Avila Photography
Symmetry and traditional sensibilities drive this homes stately style. Flanking garages compliment a grand entrance and frame a roundabout style motor court. On axis, and centered on the homes roofline is a traditional A-frame dormer. The walkout rear elevation is covered by a paired column gallery that is connected to the main levels living, dining, and master bedroom. Inside, the foyer is centrally located, and flanked to the right by a grand staircase. To the left of the foyer is the homes private master suite featuring a roomy study, expansive dressing room, and bedroom. The dining room is surrounded on three sides by large windows and a pair of French doors open onto a separate outdoor grill space. The kitchen island, with seating for seven, is strategically placed on axis to the living room fireplace and the dining room table. Taking a trip down the grand staircase reveals the lower level living room, which serves as an entertainment space between the private bedrooms to the left and separate guest bedroom suite to the right. Rounding out this plans key features is the attached garage, which has its own separate staircase connecting it to the lower level as well as the bonus room above.
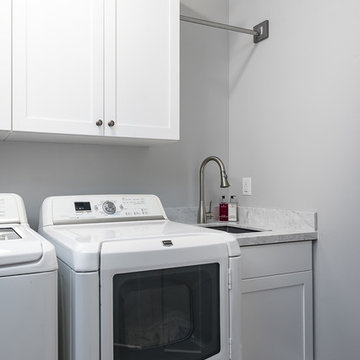
Mid-sized transitional single-wall dedicated laundry room in Salt Lake City with an undermount sink, shaker cabinets, white cabinets, marble benchtops, grey walls, porcelain floors, a side-by-side washer and dryer and multi-coloured floor.
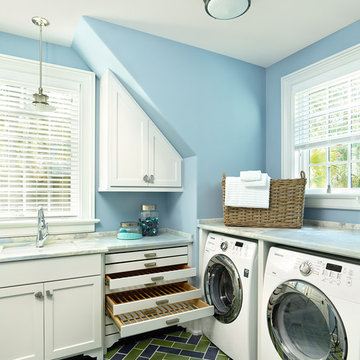
Holger Obenaus
Photo of a mid-sized transitional l-shaped dedicated laundry room in Charleston with an undermount sink, shaker cabinets, white cabinets, blue walls, a side-by-side washer and dryer and multi-coloured floor.
Photo of a mid-sized transitional l-shaped dedicated laundry room in Charleston with an undermount sink, shaker cabinets, white cabinets, blue walls, a side-by-side washer and dryer and multi-coloured floor.
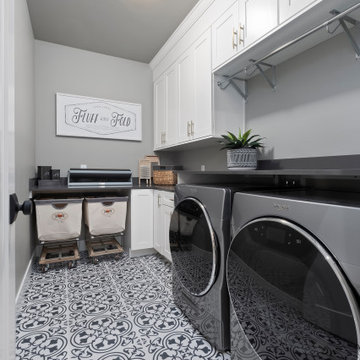
Transitional l-shaped dedicated laundry room in Other with shaker cabinets, white cabinets, grey walls, a side-by-side washer and dryer, multi-coloured floor and grey benchtop.
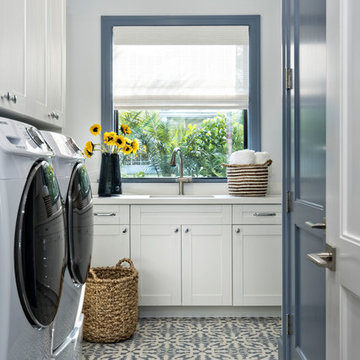
Inspiration for a beach style dedicated laundry room in Miami with an undermount sink, shaker cabinets, white cabinets, white walls, a side-by-side washer and dryer, multi-coloured floor and white benchtop.
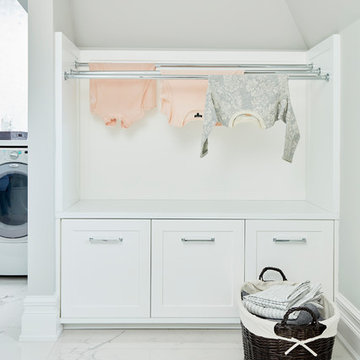
Photo ©Kim Jeffery
Large transitional u-shaped dedicated laundry room in Toronto with an undermount sink, recessed-panel cabinets, white cabinets, quartz benchtops, grey walls, porcelain floors, a side-by-side washer and dryer, multi-coloured floor and white benchtop.
Large transitional u-shaped dedicated laundry room in Toronto with an undermount sink, recessed-panel cabinets, white cabinets, quartz benchtops, grey walls, porcelain floors, a side-by-side washer and dryer, multi-coloured floor and white benchtop.
Laundry Room Design Ideas with White Cabinets and Multi-Coloured Floor
1