Laundry Room Design Ideas with Multi-Coloured Floor
Refine by:
Budget
Sort by:Popular Today
81 - 100 of 2,432 photos
Item 1 of 2
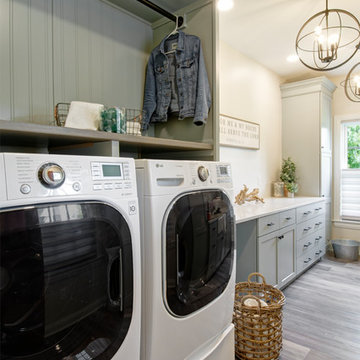
Laundry room Concept, modern farmhouse, with farmhouse sink, wood floors, grey cabinets, mini fridge in Powell
Photo of a mid-sized country galley utility room in Columbus with a farmhouse sink, shaker cabinets, grey cabinets, quartzite benchtops, beige walls, vinyl floors, a side-by-side washer and dryer, multi-coloured floor and white benchtop.
Photo of a mid-sized country galley utility room in Columbus with a farmhouse sink, shaker cabinets, grey cabinets, quartzite benchtops, beige walls, vinyl floors, a side-by-side washer and dryer, multi-coloured floor and white benchtop.
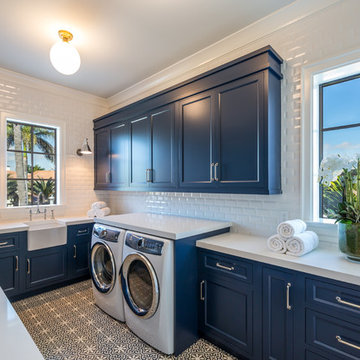
Luxe View Photography
Photo of a beach style u-shaped dedicated laundry room in Miami with a farmhouse sink, recessed-panel cabinets, blue cabinets, a side-by-side washer and dryer, multi-coloured floor and white benchtop.
Photo of a beach style u-shaped dedicated laundry room in Miami with a farmhouse sink, recessed-panel cabinets, blue cabinets, a side-by-side washer and dryer, multi-coloured floor and white benchtop.
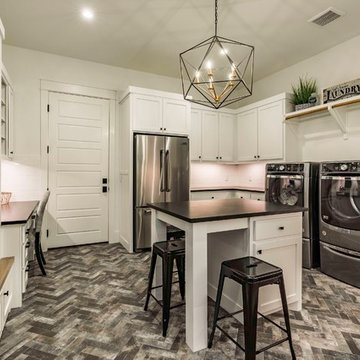
Design ideas for a country l-shaped utility room in Austin with shaker cabinets, white cabinets, white walls, a side-by-side washer and dryer, multi-coloured floor and black benchtop.
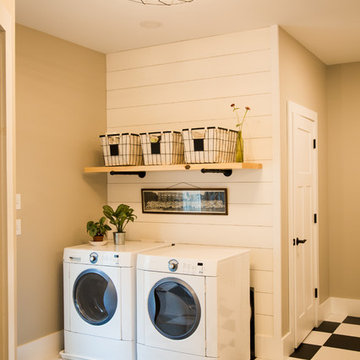
Lutography
Photo of a small country single-wall dedicated laundry room in Other with a double-bowl sink, beige walls, vinyl floors, a side-by-side washer and dryer and multi-coloured floor.
Photo of a small country single-wall dedicated laundry room in Other with a double-bowl sink, beige walls, vinyl floors, a side-by-side washer and dryer and multi-coloured floor.
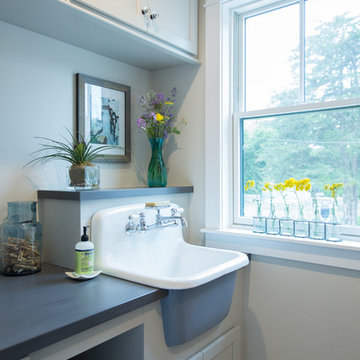
Matt Francis Photos
Photo of a beach style galley dedicated laundry room in Boston with a farmhouse sink, shaker cabinets, white cabinets, solid surface benchtops, beige walls, ceramic floors, a side-by-side washer and dryer, multi-coloured floor and grey benchtop.
Photo of a beach style galley dedicated laundry room in Boston with a farmhouse sink, shaker cabinets, white cabinets, solid surface benchtops, beige walls, ceramic floors, a side-by-side washer and dryer, multi-coloured floor and grey benchtop.
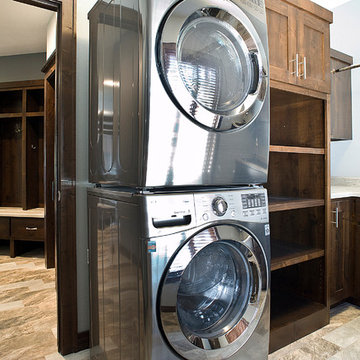
(c) Cipher Imaging Architectural Photography
Inspiration for a small traditional l-shaped dedicated laundry room in Other with raised-panel cabinets, medium wood cabinets, laminate benchtops, grey walls, porcelain floors, multi-coloured floor and a stacked washer and dryer.
Inspiration for a small traditional l-shaped dedicated laundry room in Other with raised-panel cabinets, medium wood cabinets, laminate benchtops, grey walls, porcelain floors, multi-coloured floor and a stacked washer and dryer.
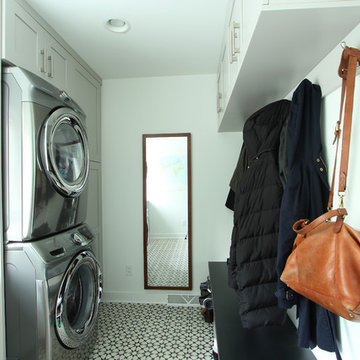
The washer and dryer were stacked and placed next to a tall pantry cabinet. Medium grey painted cabinets were selected and paired with black and white cement tile.
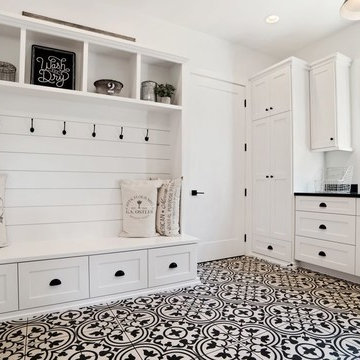
Inspiration for a country laundry room in Portland with an undermount sink, shaker cabinets, white cabinets, white walls, multi-coloured floor and a side-by-side washer and dryer.
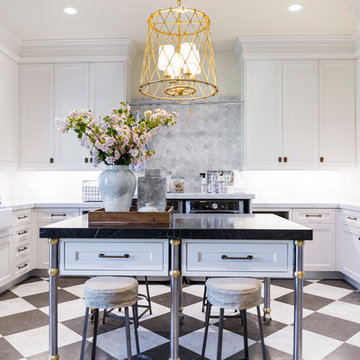
Large traditional u-shaped laundry room in Salt Lake City with a farmhouse sink, shaker cabinets, white cabinets, grey splashback, beige walls, marble benchtops, marble floors, a side-by-side washer and dryer, multi-coloured floor and black benchtop.
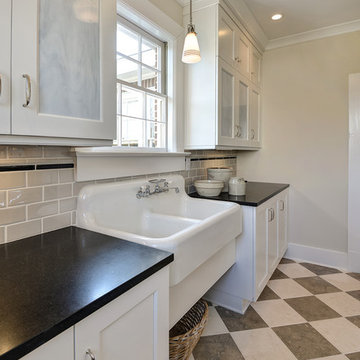
Inspiration for a large transitional galley utility room in Charleston with an utility sink, recessed-panel cabinets, white cabinets, solid surface benchtops, beige walls, a side-by-side washer and dryer, multi-coloured floor and black benchtop.
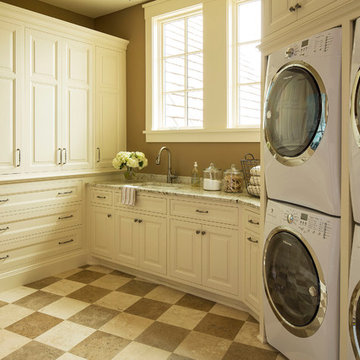
Martha O'Hara Interiors, Interior Design | Stonewood LLC, Builder | Peter Eskuche, Architect | Troy Thies Photography | Shannon Gale, Photo Styling
Traditional laundry room in Minneapolis with a stacked washer and dryer and multi-coloured floor.
Traditional laundry room in Minneapolis with a stacked washer and dryer and multi-coloured floor.

This is an example of a transitional l-shaped laundry room in Los Angeles with an undermount sink, shaker cabinets, blue cabinets, white splashback, subway tile splashback, a side-by-side washer and dryer, multi-coloured floor and grey benchtop.
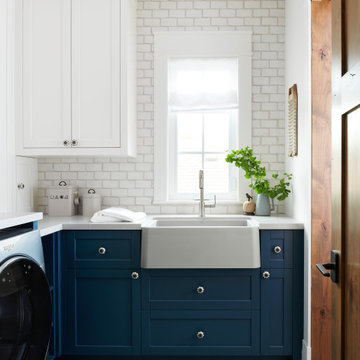
Photo of a large country l-shaped dedicated laundry room in Toronto with a farmhouse sink, blue cabinets, white splashback, white walls, a side-by-side washer and dryer, multi-coloured floor, white benchtop and shaker cabinets.

Gratifying Green is the minty color of the custom-made soft-close cabinets in this Lakewood Ranch laundry room upgrade. The countertop comes from a quartz remnant we chose with the homeowner, and the new floor is a black and white checkered glaze ceramic.
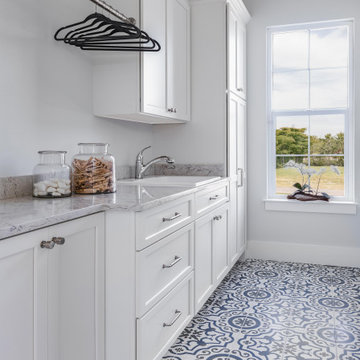
The Laundry Room in Camlin Custom Homes Courageous Model Home at Redfish Cove is stunning. Expansive ceilings, large windows for lots of natural light. Tons of cabinets provide great storage. The Natural stone countertops are beautiful and provide room to fold clothes. A large laundry sink and clothes bar for hanging garments to dry. The decorative ceramic tile floor gives this laundry room extra character.
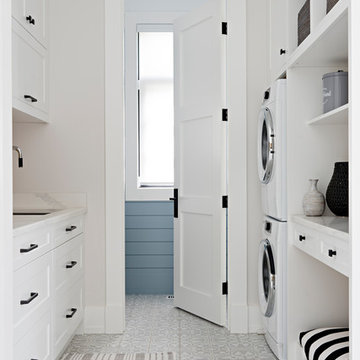
Design ideas for a transitional galley dedicated laundry room in Toronto with an undermount sink, shaker cabinets, white cabinets, white walls, a stacked washer and dryer, multi-coloured floor and white benchtop.
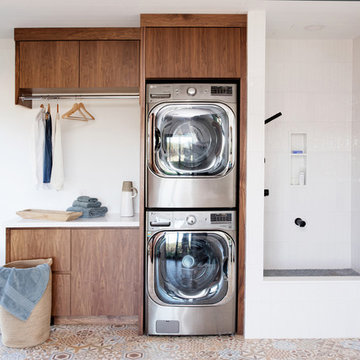
Inspiration for a country utility room in Toronto with flat-panel cabinets, dark wood cabinets, white walls, a stacked washer and dryer, multi-coloured floor and white benchtop.
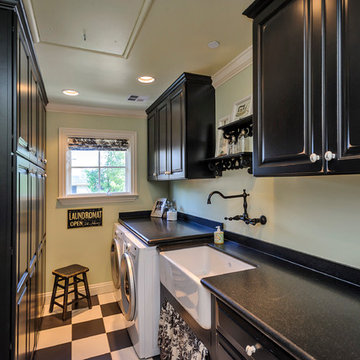
Dennis Mayer Photography
This is an example of a traditional laundry room in San Francisco with black cabinets, a farmhouse sink, multi-coloured floor and black benchtop.
This is an example of a traditional laundry room in San Francisco with black cabinets, a farmhouse sink, multi-coloured floor and black benchtop.

Due to the cramped nature of the original space, the powder room and adjacent laundry room were relocated to the home’s new addition and the kitchen layout was reformatted to improve workflow.

Check out the laundry details as well. The beloved house cats claimed the entire corner of cabinetry for the ultimate maze (and clever litter box concealment).
Laundry Room Design Ideas with Multi-Coloured Floor
5