Laundry Room Design Ideas with White Cabinets and Multi-Coloured Splashback
Refine by:
Budget
Sort by:Popular Today
1 - 20 of 141 photos
Item 1 of 3
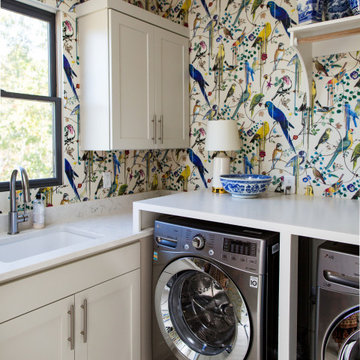
This is an example of a transitional l-shaped dedicated laundry room in Raleigh with an undermount sink, shaker cabinets, white cabinets, multi-coloured splashback, multi-coloured walls, a side-by-side washer and dryer, multi-coloured floor, white benchtop and wallpaper.

Cozy Laundry Room with Stacked Washer Dryer is the perfect space to hang and fold laundry, with it's own pull-out laundry basket at the folding station you can grab this weeks laundry and toss it in.
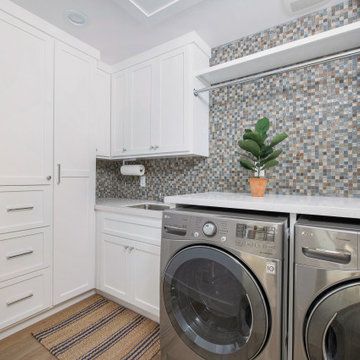
This is an example of a transitional l-shaped dedicated laundry room in Orange County with an undermount sink, shaker cabinets, white cabinets, quartz benchtops, multi-coloured splashback, mosaic tile splashback, medium hardwood floors, a side-by-side washer and dryer, brown floor and white benchtop.

Traditional Boot Room
Design ideas for a traditional laundry room in Other with a drop-in sink, flat-panel cabinets, white cabinets, tile benchtops, multi-coloured splashback, porcelain splashback, beige walls, porcelain floors, white floor and multi-coloured benchtop.
Design ideas for a traditional laundry room in Other with a drop-in sink, flat-panel cabinets, white cabinets, tile benchtops, multi-coloured splashback, porcelain splashback, beige walls, porcelain floors, white floor and multi-coloured benchtop.

Our Seattle studio designed this stunning 5,000+ square foot Snohomish home to make it comfortable and fun for a wonderful family of six.
On the main level, our clients wanted a mudroom. So we removed an unused hall closet and converted the large full bathroom into a powder room. This allowed for a nice landing space off the garage entrance. We also decided to close off the formal dining room and convert it into a hidden butler's pantry. In the beautiful kitchen, we created a bright, airy, lively vibe with beautiful tones of blue, white, and wood. Elegant backsplash tiles, stunning lighting, and sleek countertops complete the lively atmosphere in this kitchen.
On the second level, we created stunning bedrooms for each member of the family. In the primary bedroom, we used neutral grasscloth wallpaper that adds texture, warmth, and a bit of sophistication to the space creating a relaxing retreat for the couple. We used rustic wood shiplap and deep navy tones to define the boys' rooms, while soft pinks, peaches, and purples were used to make a pretty, idyllic little girls' room.
In the basement, we added a large entertainment area with a show-stopping wet bar, a large plush sectional, and beautifully painted built-ins. We also managed to squeeze in an additional bedroom and a full bathroom to create the perfect retreat for overnight guests.
For the decor, we blended in some farmhouse elements to feel connected to the beautiful Snohomish landscape. We achieved this by using a muted earth-tone color palette, warm wood tones, and modern elements. The home is reminiscent of its spectacular views – tones of blue in the kitchen, primary bathroom, boys' rooms, and basement; eucalyptus green in the kids' flex space; and accents of browns and rust throughout.
---Project designed by interior design studio Kimberlee Marie Interiors. They serve the Seattle metro area including Seattle, Bellevue, Kirkland, Medina, Clyde Hill, and Hunts Point.
For more about Kimberlee Marie Interiors, see here: https://www.kimberleemarie.com/
To learn more about this project, see here:
https://www.kimberleemarie.com/modern-luxury-home-remodel-snohomish
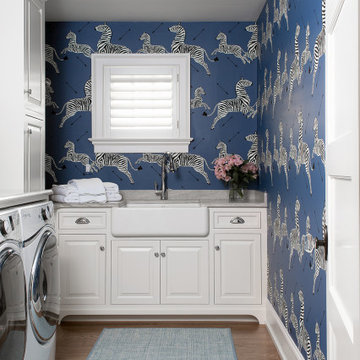
Photo of a transitional l-shaped dedicated laundry room in Philadelphia with a farmhouse sink, raised-panel cabinets, white cabinets, multi-coloured splashback, multi-coloured walls, medium hardwood floors, a side-by-side washer and dryer, brown floor, grey benchtop and wallpaper.

Photo of a contemporary dedicated laundry room in Minneapolis with a single-bowl sink, flat-panel cabinets, white cabinets, multi-coloured splashback, white walls, dark hardwood floors, a stacked washer and dryer and white benchtop.

Design ideas for a mid-sized country single-wall dedicated laundry room in Toronto with shaker cabinets, white cabinets, quartz benchtops, multi-coloured splashback, ceramic splashback, light hardwood floors, beige floor and white benchtop.

Small transitional single-wall utility room in St Louis with flat-panel cabinets, white cabinets, quartz benchtops, multi-coloured splashback, ceramic splashback, grey walls, porcelain floors, a side-by-side washer and dryer, multi-coloured floor and black benchtop.
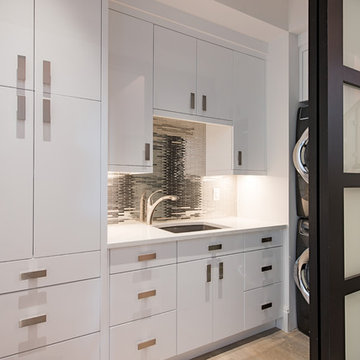
Small contemporary single-wall laundry room in Other with an undermount sink, flat-panel cabinets, white cabinets, marble benchtops, white walls, light hardwood floors, brown floor, white benchtop, multi-coloured splashback, mosaic tile splashback and a concealed washer and dryer.
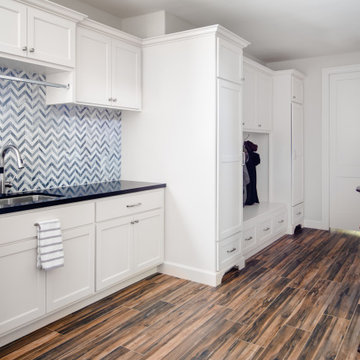
This is an example of a large transitional single-wall laundry room in Houston with shaker cabinets, white cabinets, granite benchtops, stone tile splashback, white walls, porcelain floors, a side-by-side washer and dryer, brown floor, black benchtop and multi-coloured splashback.

Behind a stylish black barn door and separate from the living area, lies the modern laundry room. Boasting a state-of-the-art Electrolux front load washer and dryer, they’re set against pristine white maple cabinets adorned with sleek matte black knobs. Additionally, a handy utility sink is present making it convenient for washing out any tough stains. The backdrop showcases a striking Modena black & white mosaic tile in matte Fiore, which complements the Brazilian slate floor seamlessly.
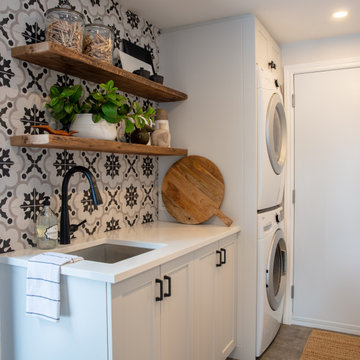
This updated ain floor transformation keeps a traditional style while having updated functionality and finishes. This space boasts interesting, quirky and unexpected design features everywhere you look.
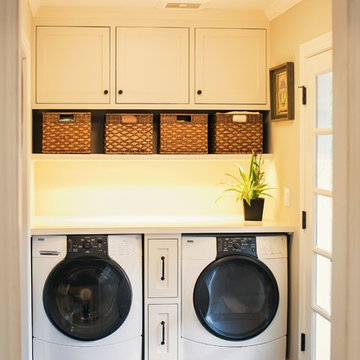
Small country single-wall laundry room in San Francisco with multi-coloured splashback, glass sheet splashback, shaker cabinets, white cabinets, a side-by-side washer and dryer, quartzite benchtops, beige walls, slate floors and black floor.

Traditional galley utility room in Other with an undermount sink, raised-panel cabinets, white cabinets, granite benchtops, multi-coloured splashback, granite splashback, multi-coloured walls, a side-by-side washer and dryer, white floor, multi-coloured benchtop and wallpaper.
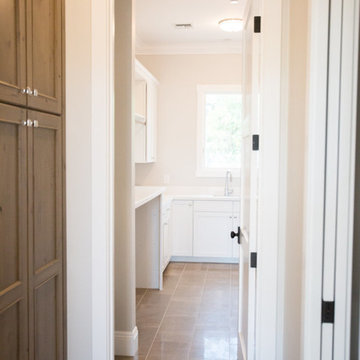
Lovely transitional style custom home in Scottsdale, Arizona. The high ceilings, skylights, white cabinetry, and medium wood tones create a light and airy feeling throughout the home. The aesthetic gives a nod to contemporary design and has a sophisticated feel but is also very inviting and warm. In part this was achieved by the incorporation of varied colors, styles, and finishes on the fixtures, tiles, and accessories. The look was further enhanced by the juxtapositional use of black and white to create visual interest and make it fun. Thoughtfully designed and built for real living and indoor/ outdoor entertainment.
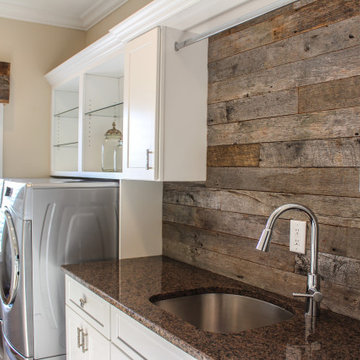
Custom Laundry Room Countertops in New Jersey.
This is an example of a small country single-wall utility room in New York with an undermount sink, shaker cabinets, white cabinets, granite benchtops, multi-coloured splashback, timber splashback, multi-coloured walls, medium hardwood floors, a side-by-side washer and dryer, multi-coloured floor, multi-coloured benchtop and wood walls.
This is an example of a small country single-wall utility room in New York with an undermount sink, shaker cabinets, white cabinets, granite benchtops, multi-coloured splashback, timber splashback, multi-coloured walls, medium hardwood floors, a side-by-side washer and dryer, multi-coloured floor, multi-coloured benchtop and wood walls.
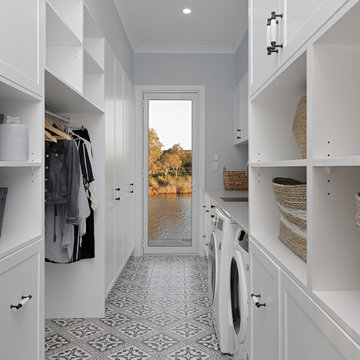
The water views, wall to wall shaker style joinery and Revival Victoria floor tiles makes laundry duties a pleasure.
Photo of a large beach style galley dedicated laundry room in Sunshine Coast with an undermount sink, shaker cabinets, white cabinets, quartz benchtops, multi-coloured splashback, porcelain splashback, blue walls, porcelain floors, a side-by-side washer and dryer, multi-coloured floor and grey benchtop.
Photo of a large beach style galley dedicated laundry room in Sunshine Coast with an undermount sink, shaker cabinets, white cabinets, quartz benchtops, multi-coloured splashback, porcelain splashback, blue walls, porcelain floors, a side-by-side washer and dryer, multi-coloured floor and grey benchtop.
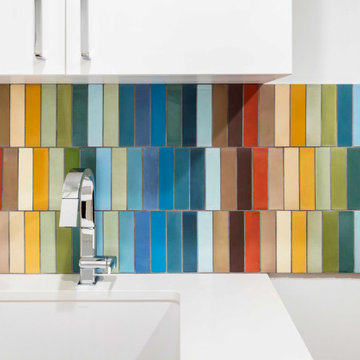
Laundry room backsplash - Custom Tile Design
Photography: © Christopher Payne/Esto
Small midcentury utility room in Detroit with flat-panel cabinets, white cabinets, quartz benchtops, multi-coloured splashback, multi-coloured walls, medium hardwood floors and white benchtop.
Small midcentury utility room in Detroit with flat-panel cabinets, white cabinets, quartz benchtops, multi-coloured splashback, multi-coloured walls, medium hardwood floors and white benchtop.
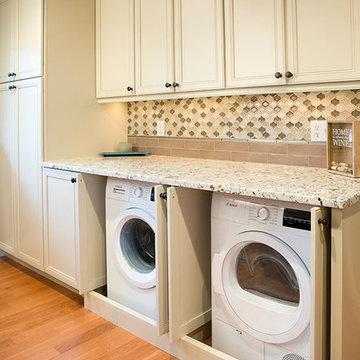
Kitchens are constantly referred to as the “center or heart” of the home. This kitchen is truly the center of this home and full of heart! Living space on each end of this kitchen and an entry to the lower level-challenged our designer with opening this kitchen to more light and workable space.
That wasn’t even the full extent of challenges-this kitchen in order to gain more space also needed to house the laundry. Combining two rooms into one cohesive space for the daily task of cooking and laundry put Roeser to the test. Our team made sure every inch was not only workable but also provided the most storage space as well. After solving these requests, there was just one more request……a television for Dad, the only thing he asked for.
We believe our design team nailed it and our craftsman brought it to life!
Wellborn Select Harmony Maple Cabinets in a Sandstone finish brightened the surround of the once dark kitchen and the same cabinet style in a Sienna Charcoal finish created the island adding warmth and depth to the space.
From the neutral tones, the space “pops” with color in the backsplash. Using a combination of tiles, the backsplash came together with three tile favorites adding interest and color. Two rows of AE “Tongue in Chic” 2 ½” X 10 ½” in Latte are followed by one row or AE “Man About You” Mademoiselle Gloss Bar liner and then PMI Tara Blend Lantern from the countertop to bottom of the wall cabinets.
Two new ViWincoCasement Windows added to the newness of the space and provide a beautiful view from their kitchen. In addition, 5” LED can lights, Xenon under counter lights, and two island pendant lights, all on dimmers, provide all the lighting necessary for either task or ambiance lighting.
Century “Estate Plank” pre-finish hardwood flooring was installed in a straight pattern grounded the space adding to its beauty.New stainless steel appliances include a GE cabinet depth French door refrigerator, GE dishwasher with top controls, 30” Sharp microwave drawer, and a Jen-Aire30” range finishes out all the modern conveniences.
A custom corner cabinet, built in the Roeser mill-shop, housed the television and provided storage above.
Laundry is hidden in a banquet of cabinets with slide back doors. The Bosch Compact washer and dryer front loaders in white area perfect fit. The long countertop matching the rest of the kitchen in the 3 cm Snowfall Granite provides plenty of room for folding clothes.
Laundry Room Design Ideas with White Cabinets and Multi-Coloured Splashback
1