Laundry Room Design Ideas with Flat-panel Cabinets and Multi-coloured Walls
Refine by:
Budget
Sort by:Popular Today
1 - 20 of 151 photos
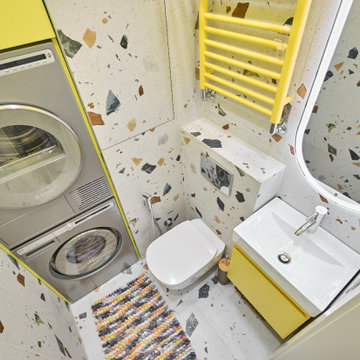
Design ideas for a small contemporary single-wall utility room in Moscow with a single-bowl sink, flat-panel cabinets, yellow cabinets, solid surface benchtops, white splashback, porcelain splashback, multi-coloured walls, porcelain floors, a stacked washer and dryer, multi-coloured floor and white benchtop.
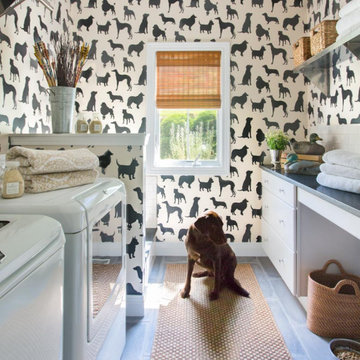
Small transitional galley dedicated laundry room in St Louis with flat-panel cabinets, white cabinets, quartz benchtops, multi-coloured walls, porcelain floors, a side-by-side washer and dryer, grey floor and grey benchtop.
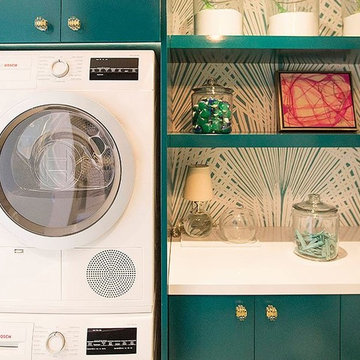
Adding a pop of color can help transform a space from small to warm and inviting. In this compact design, Bosch appliances fit perfectly.
Photo of a small modern laundry room in Houston with flat-panel cabinets, multi-coloured walls, a stacked washer and dryer and blue cabinets.
Photo of a small modern laundry room in Houston with flat-panel cabinets, multi-coloured walls, a stacked washer and dryer and blue cabinets.
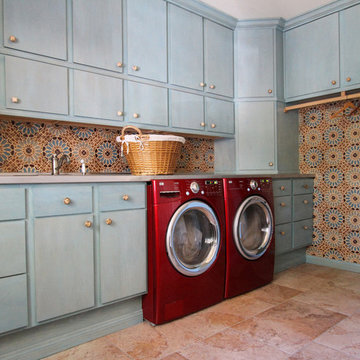
Handpainted tile available in a variety of colors. Please visit our website at www.french-brown.com to see more of our products.
Photo of a large mediterranean l-shaped dedicated laundry room in Dallas with flat-panel cabinets, blue cabinets, a side-by-side washer and dryer, pink floor, limestone floors and multi-coloured walls.
Photo of a large mediterranean l-shaped dedicated laundry room in Dallas with flat-panel cabinets, blue cabinets, a side-by-side washer and dryer, pink floor, limestone floors and multi-coloured walls.
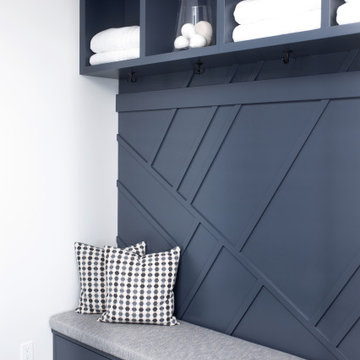
Photo of a contemporary utility room in Grand Rapids with flat-panel cabinets, blue cabinets, multi-coloured walls, grey floor and panelled walls.
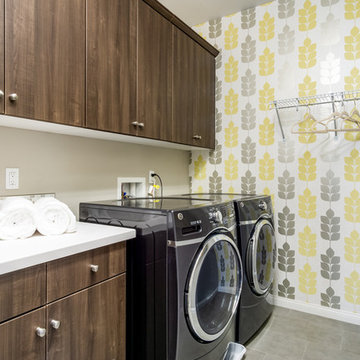
Photo of a contemporary single-wall laundry room in San Diego with flat-panel cabinets, dark wood cabinets, multi-coloured walls, grey floor and white benchtop.
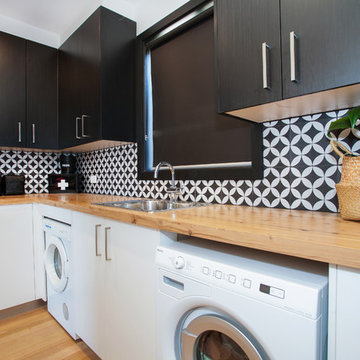
Photo of a contemporary l-shaped dedicated laundry room in Melbourne with a drop-in sink, flat-panel cabinets, black cabinets, wood benchtops, multi-coloured walls, light hardwood floors and beige benchtop.
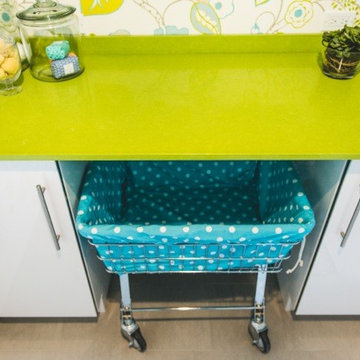
Ronald McDonald House of Long Island Show House. Laundry room remodel. Bright blues and greens are used to keep the tone and modd happy and brightening. Dash and Albert Bunny Williams area rug is displayed on the gray tile. Green limestone counter top with a laundry cart featuring Duralee fabric. The ceiling is painted an uplifting blue and the walls show off a fun pattern. Cabinets featured are white. Photography credit awarded to Kimberly Gorman Muto.
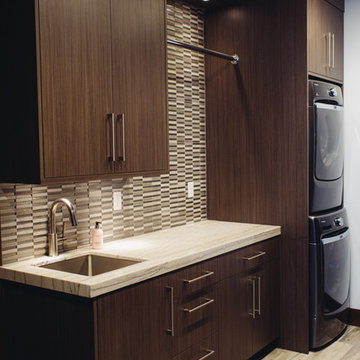
virginiarobertsphotography.com
Photo of a mid-sized transitional l-shaped dedicated laundry room in Salt Lake City with an undermount sink, dark wood cabinets, a stacked washer and dryer, flat-panel cabinets, marble benchtops, multi-coloured walls and dark hardwood floors.
Photo of a mid-sized transitional l-shaped dedicated laundry room in Salt Lake City with an undermount sink, dark wood cabinets, a stacked washer and dryer, flat-panel cabinets, marble benchtops, multi-coloured walls and dark hardwood floors.

Inspiration for a mid-sized country galley utility room in Minneapolis with a drop-in sink, flat-panel cabinets, medium wood cabinets, quartz benchtops, porcelain splashback, multi-coloured walls, porcelain floors, a side-by-side washer and dryer, grey floor and grey benchtop.
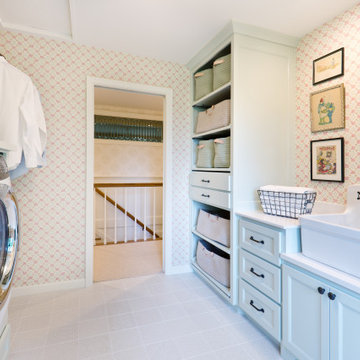
Laundry room with custom cabinetry and vintage farmhouse laundry sink. Tile floor in six patterns to represent a patchwork quilt.
This is an example of a mid-sized traditional single-wall dedicated laundry room in Minneapolis with a farmhouse sink, flat-panel cabinets, green cabinets, quartz benchtops, mosaic tile splashback, multi-coloured walls, porcelain floors, a side-by-side washer and dryer, white floor, white benchtop and wallpaper.
This is an example of a mid-sized traditional single-wall dedicated laundry room in Minneapolis with a farmhouse sink, flat-panel cabinets, green cabinets, quartz benchtops, mosaic tile splashback, multi-coloured walls, porcelain floors, a side-by-side washer and dryer, white floor, white benchtop and wallpaper.
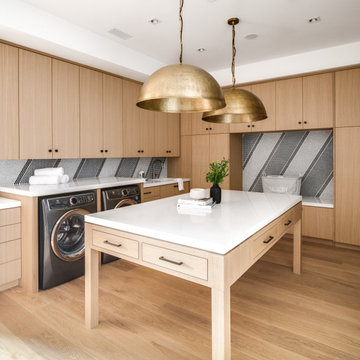
Photo of a midcentury utility room in Los Angeles with a single-bowl sink, flat-panel cabinets, light wood cabinets, multi-coloured walls, light hardwood floors, a side-by-side washer and dryer, beige floor and white benchtop.

A mixed use mud room featuring open lockers, bright geometric tile and built in closets.
Large transitional u-shaped utility room in Seattle with an undermount sink, grey cabinets, quartz benchtops, a side-by-side washer and dryer, grey floor, white benchtop, flat-panel cabinets, grey splashback, ceramic splashback, multi-coloured walls and ceramic floors.
Large transitional u-shaped utility room in Seattle with an undermount sink, grey cabinets, quartz benchtops, a side-by-side washer and dryer, grey floor, white benchtop, flat-panel cabinets, grey splashback, ceramic splashback, multi-coloured walls and ceramic floors.
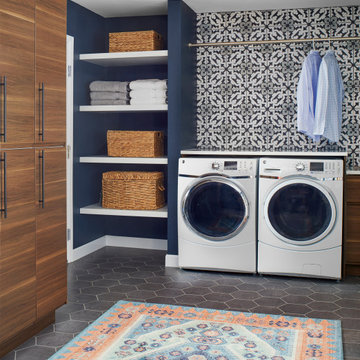
A Contemporary Laundry Room with pops of color and pattern, Photography by Susie Brenner
Photo of a large scandinavian galley utility room in Denver with flat-panel cabinets, medium wood cabinets, solid surface benchtops, multi-coloured walls, slate floors, a side-by-side washer and dryer, grey floor and white benchtop.
Photo of a large scandinavian galley utility room in Denver with flat-panel cabinets, medium wood cabinets, solid surface benchtops, multi-coloured walls, slate floors, a side-by-side washer and dryer, grey floor and white benchtop.
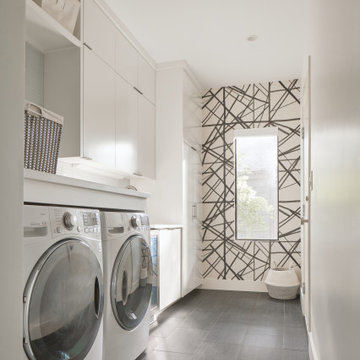
Restructure Studio's Brookhaven Remodel updated the entrance and completely reconfigured the living, dining and kitchen areas, expanding the laundry room and adding a new powder bath. Guests now enter the home into the newly-assigned living space, while an open kitchen occupies the center of the home.
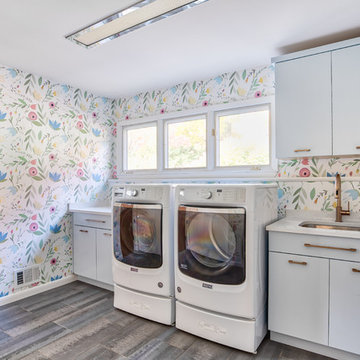
A full look at the laundry room, complete with a folding area and cabinet strorage.
Photos by Chris Veith.
Inspiration for a large transitional single-wall laundry room in New York with flat-panel cabinets, multi-coloured walls, porcelain floors, a side-by-side washer and dryer, grey floor, white benchtop, an undermount sink and grey cabinets.
Inspiration for a large transitional single-wall laundry room in New York with flat-panel cabinets, multi-coloured walls, porcelain floors, a side-by-side washer and dryer, grey floor, white benchtop, an undermount sink and grey cabinets.
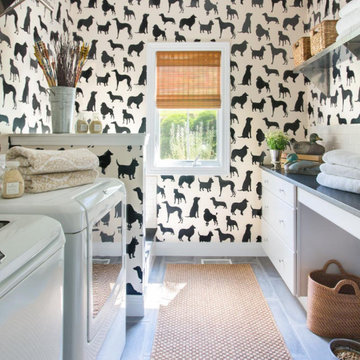
Design ideas for a small transitional galley dedicated laundry room in St Louis with flat-panel cabinets, white cabinets, quartz benchtops, multi-coloured walls, porcelain floors, a side-by-side washer and dryer, grey floor and grey benchtop.
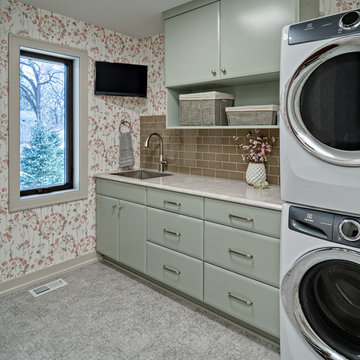
The laundry room, just off the master suite, was designed to be bright and airy, and a fun place to spend the morning. Green/grey contoured wood cabinets keep it fun, and laminate counters with an integrated undermount stainless sink keep it functional and cute. Wallpaper throughout the room and patterned luxury vinyl floor makes the room just a little more fun.

A mixed use mud room featuring open lockers, bright geometric tile and built in closets.
Design ideas for a large modern u-shaped utility room in Seattle with an undermount sink, flat-panel cabinets, grey cabinets, quartz benchtops, grey splashback, ceramic splashback, multi-coloured walls, ceramic floors, a side-by-side washer and dryer, grey floor and white benchtop.
Design ideas for a large modern u-shaped utility room in Seattle with an undermount sink, flat-panel cabinets, grey cabinets, quartz benchtops, grey splashback, ceramic splashback, multi-coloured walls, ceramic floors, a side-by-side washer and dryer, grey floor and white benchtop.
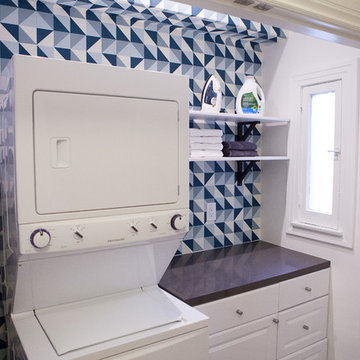
As a recently purchased home, our clients quickly decided they needed to make some major adjustments. The home was pretty outdated and didn’t speak to the young family’s unique style, but we wanted to keep the welcoming character of this Mediterranean bungalow in tact. The classic white kitchen with a new layout is the perfect backdrop for the family. Brass accents add a touch of luster throughout and modernizes the fixtures and hardware.
While the main common areas feature neutral color palettes, we quickly gave each room a burst of energy through bright accent colors and patterned textiles. The kids’ rooms are the most playful, showcasing bold wallcoverings, bright tones, and even a teepee tent reading nook.
Designed by Joy Street Design serving Oakland, Berkeley, San Francisco, and the whole of the East Bay.
For more about Joy Street Design, click here: https://www.joystreetdesign.com/
To learn more about this project, click here: https://www.joystreetdesign.com/portfolio/gower-street
Laundry Room Design Ideas with Flat-panel Cabinets and Multi-coloured Walls
1