Laundry Room Design Ideas with Multi-coloured Walls
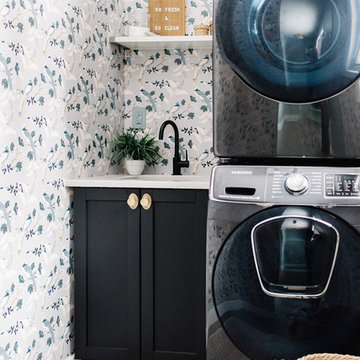
Contracting: Revive Developments
// Photography: Tracey Jazmin
Inspiration for a scandinavian laundry room in Edmonton with an undermount sink, shaker cabinets, black cabinets, multi-coloured walls, a stacked washer and dryer, grey floor and white benchtop.
Inspiration for a scandinavian laundry room in Edmonton with an undermount sink, shaker cabinets, black cabinets, multi-coloured walls, a stacked washer and dryer, grey floor and white benchtop.
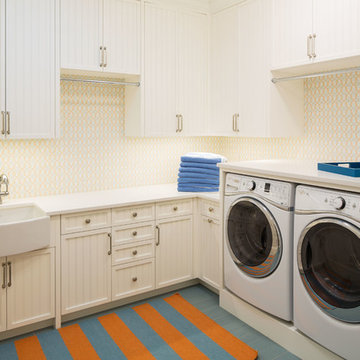
Design ideas for a beach style l-shaped dedicated laundry room in Minneapolis with a farmhouse sink, recessed-panel cabinets, white cabinets, multi-coloured walls and a side-by-side washer and dryer.
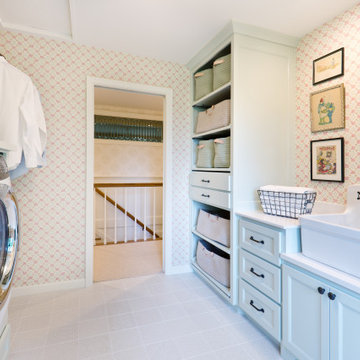
Laundry room with custom cabinetry and vintage farmhouse laundry sink. Tile floor in six patterns to represent a patchwork quilt.
This is an example of a mid-sized traditional single-wall dedicated laundry room in Minneapolis with a farmhouse sink, flat-panel cabinets, green cabinets, quartz benchtops, mosaic tile splashback, multi-coloured walls, porcelain floors, a side-by-side washer and dryer, white floor, white benchtop and wallpaper.
This is an example of a mid-sized traditional single-wall dedicated laundry room in Minneapolis with a farmhouse sink, flat-panel cabinets, green cabinets, quartz benchtops, mosaic tile splashback, multi-coloured walls, porcelain floors, a side-by-side washer and dryer, white floor, white benchtop and wallpaper.
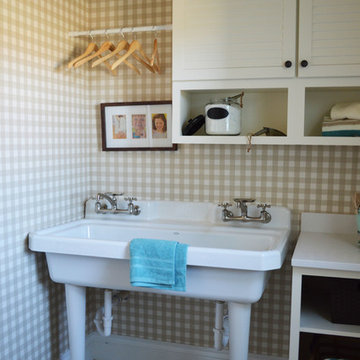
Design ideas for a mid-sized traditional single-wall dedicated laundry room in Salt Lake City with a single-bowl sink, white cabinets, ceramic floors, a side-by-side washer and dryer, quartz benchtops, multi-coloured walls and louvered cabinets.
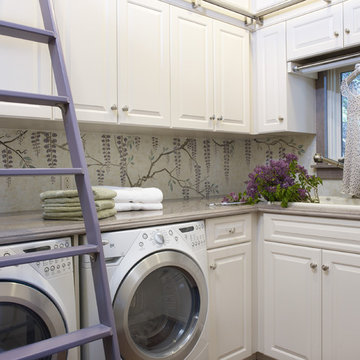
White custom cabinetry gives the space a fresh look while the library style ladder provides access to the upper storage space.
Photo by: Scott Van Dyke
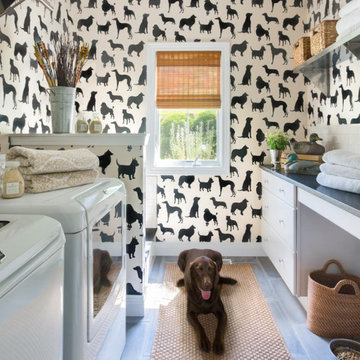
Transitional galley dedicated laundry room in St Louis with flat-panel cabinets, white cabinets, quartz benchtops, multi-coloured walls, porcelain floors, a side-by-side washer and dryer and grey benchtop.
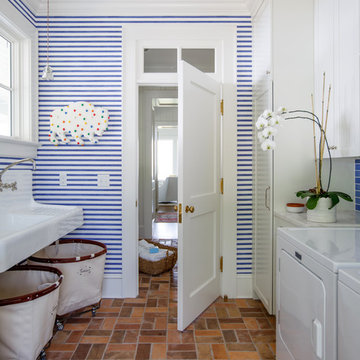
Jessie Preza
Design ideas for a traditional galley dedicated laundry room in Jacksonville with shaker cabinets, white cabinets, multi-coloured walls, a side-by-side washer and dryer, multi-coloured floor, granite benchtops, a farmhouse sink, brick floors and white benchtop.
Design ideas for a traditional galley dedicated laundry room in Jacksonville with shaker cabinets, white cabinets, multi-coloured walls, a side-by-side washer and dryer, multi-coloured floor, granite benchtops, a farmhouse sink, brick floors and white benchtop.
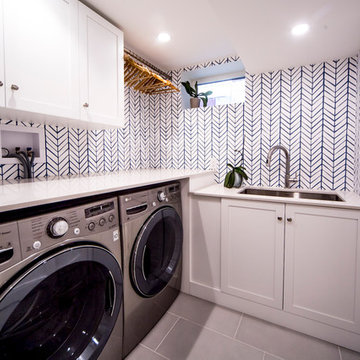
This bathroom was a must for the homeowners of this 100 year old home. Having only 1 bathroom in the entire home and a growing family, things were getting a little tight.
This bathroom was part of a basement renovation which ended up giving the homeowners 14” worth of extra headroom. The concrete slab is sitting on 2” of XPS. This keeps the heat from the heated floor in the bathroom instead of heating the ground and it’s covered with hand painted cement tiles. Sleek wall tiles keep everything clean looking and the niche gives you the storage you need in the shower.
Custom cabinetry was fabricated and the cabinet in the wall beside the tub has a removal back in order to access the sewage pump under the stairs if ever needed. The main trunk for the high efficiency furnace also had to run over the bathtub which lead to more creative thinking. A custom box was created inside the duct work in order to allow room for an LED potlight.
The seat to the toilet has a built in child seat for all the little ones who use this bathroom, the baseboard is a custom 3 piece baseboard to match the existing and the door knob was sourced to keep the classic transitional look as well. Needless to say, creativity and finesse was a must to bring this bathroom to reality.
Although this bathroom did not come easy, it was worth every minute and a complete success in the eyes of our team and the homeowners. An outstanding team effort.
Leon T. Switzer/Front Page Media Group
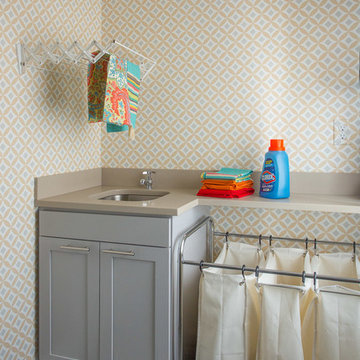
Eric Roth
This is an example of a mid-sized transitional dedicated laundry room in Boston with an undermount sink, shaker cabinets, grey cabinets, quartz benchtops, multi-coloured walls and porcelain floors.
This is an example of a mid-sized transitional dedicated laundry room in Boston with an undermount sink, shaker cabinets, grey cabinets, quartz benchtops, multi-coloured walls and porcelain floors.

Inspiration for a mid-sized eclectic u-shaped dedicated laundry room in Other with an undermount sink, medium wood cabinets, quartz benchtops, white splashback, engineered quartz splashback, multi-coloured walls, ceramic floors, a stacked washer and dryer, black floor, white benchtop and wallpaper.
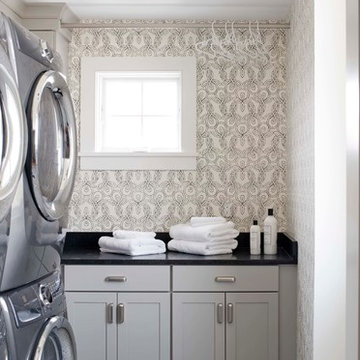
A beach-front new construction home on Wells Beach. A collaboration with R. Moody and Sons construction. Photographs by James R. Salomon.
This is an example of a beach style dedicated laundry room in Portland Maine with shaker cabinets, grey cabinets, multi-coloured walls, a stacked washer and dryer, multi-coloured floor and black benchtop.
This is an example of a beach style dedicated laundry room in Portland Maine with shaker cabinets, grey cabinets, multi-coloured walls, a stacked washer and dryer, multi-coloured floor and black benchtop.
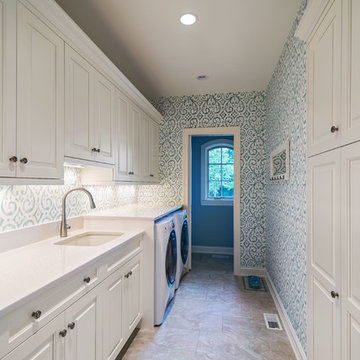
Jeffrey Jakucyk: Photographer
Photo of a large traditional single-wall dedicated laundry room in Cincinnati with an undermount sink, raised-panel cabinets, white cabinets, quartz benchtops, multi-coloured walls, porcelain floors, a side-by-side washer and dryer, beige floor and white benchtop.
Photo of a large traditional single-wall dedicated laundry room in Cincinnati with an undermount sink, raised-panel cabinets, white cabinets, quartz benchtops, multi-coloured walls, porcelain floors, a side-by-side washer and dryer, beige floor and white benchtop.
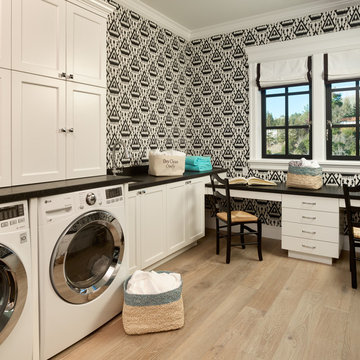
Transitional l-shaped laundry room in San Francisco with an undermount sink, shaker cabinets, white cabinets, multi-coloured walls, light hardwood floors, a side-by-side washer and dryer, beige floor and black benchtop.

Design ideas for a mid-sized eclectic u-shaped dedicated laundry room in Other with an undermount sink, medium wood cabinets, quartz benchtops, white splashback, engineered quartz splashback, multi-coloured walls, ceramic floors, a stacked washer and dryer, black floor, white benchtop and wallpaper.
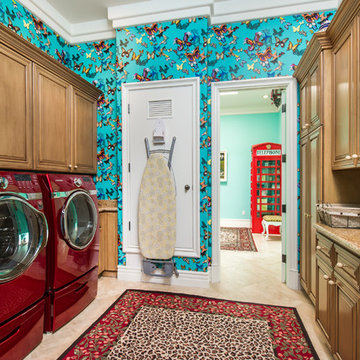
Photo of a mediterranean dedicated laundry room in Los Angeles with raised-panel cabinets, medium wood cabinets, multi-coloured walls, a side-by-side washer and dryer and beige floor.

Design ideas for a mid-sized beach style galley utility room in Central Coast with a drop-in sink, light wood cabinets, marble benchtops, multi-coloured walls, a side-by-side washer and dryer, multi-coloured floor and white benchtop.
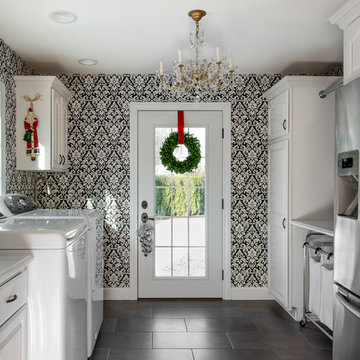
On April 22, 2013, MainStreet Design Build began a 6-month construction project that ended November 1, 2013 with a beautiful 655 square foot addition off the rear of this client's home. The addition included this gorgeous custom kitchen, a large mudroom with a locker for everyone in the house, a brand new laundry room and 3rd car garage. As part of the renovation, a 2nd floor closet was also converted into a full bathroom, attached to a child’s bedroom; the formal living room and dining room were opened up to one another with custom columns that coordinated with existing columns in the family room and kitchen; and the front entry stairwell received a complete re-design.
KateBenjamin Photography

The beautiful design of this laundry room makes the idea of doing laundry seem like less of a chore! This space includes ample counter space, cabinetry storage, as well as a sink.
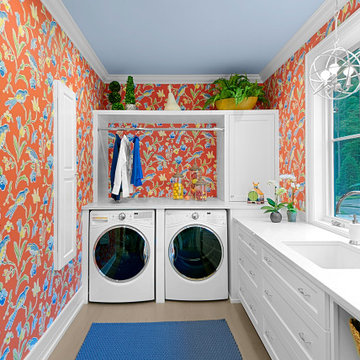
The persimmon walls (Stroheim wallpaper by Dana Gibson) coordinate with the blue ceiling - Benjamin Moore’s AF-575 Instinct.
Inspiration for a large transitional l-shaped utility room in Grand Rapids with an undermount sink, shaker cabinets, white cabinets, multi-coloured walls, a side-by-side washer and dryer, white benchtop, wallpaper, quartz benchtops, window splashback, medium hardwood floors and brown floor.
Inspiration for a large transitional l-shaped utility room in Grand Rapids with an undermount sink, shaker cabinets, white cabinets, multi-coloured walls, a side-by-side washer and dryer, white benchtop, wallpaper, quartz benchtops, window splashback, medium hardwood floors and brown floor.
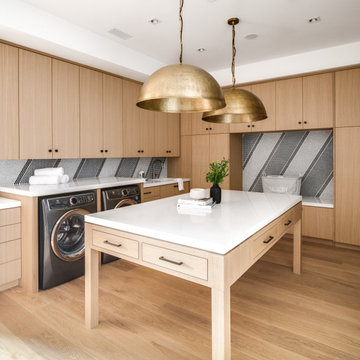
Photo of a midcentury utility room in Los Angeles with a single-bowl sink, flat-panel cabinets, light wood cabinets, multi-coloured walls, light hardwood floors, a side-by-side washer and dryer, beige floor and white benchtop.
Laundry Room Design Ideas with Multi-coloured Walls
5