Laundry Room Design Ideas with Onyx Benchtops and Blue Walls
Refine by:
Budget
Sort by:Popular Today
1 - 11 of 11 photos
Item 1 of 3
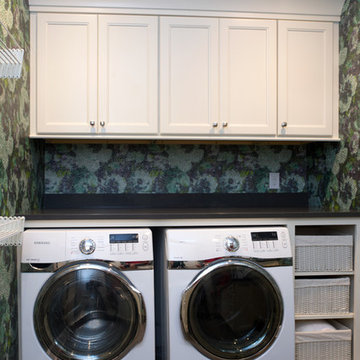
Evergreen Studio
Inspiration for a large midcentury u-shaped dedicated laundry room in Charlotte with recessed-panel cabinets, white cabinets, onyx benchtops, a side-by-side washer and dryer, an undermount sink, blue walls and slate floors.
Inspiration for a large midcentury u-shaped dedicated laundry room in Charlotte with recessed-panel cabinets, white cabinets, onyx benchtops, a side-by-side washer and dryer, an undermount sink, blue walls and slate floors.
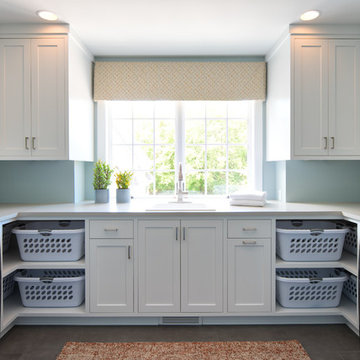
Large transitional u-shaped dedicated laundry room in Minneapolis with a drop-in sink, shaker cabinets, white cabinets, onyx benchtops, blue walls, a side-by-side washer and dryer, grey floor and white benchtop.

This is an example of a mid-sized arts and crafts galley utility room in Chicago with an undermount sink, raised-panel cabinets, brown cabinets, onyx benchtops, black splashback, marble splashback, blue walls, porcelain floors, a side-by-side washer and dryer, blue floor, black benchtop, wallpaper and wallpaper.
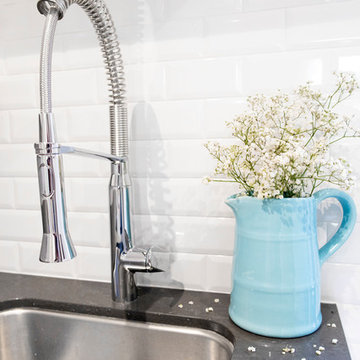
Photo of a mid-sized transitional l-shaped utility room in Toronto with an undermount sink, shaker cabinets, white cabinets, onyx benchtops, blue walls, porcelain floors, a side-by-side washer and dryer, grey floor and grey benchtop.
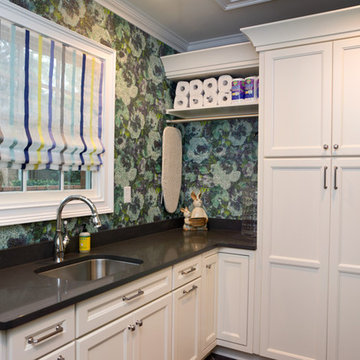
Evergreen Studio
Large midcentury u-shaped dedicated laundry room in Charlotte with an undermount sink, recessed-panel cabinets, white cabinets, onyx benchtops, blue walls, slate floors and a side-by-side washer and dryer.
Large midcentury u-shaped dedicated laundry room in Charlotte with an undermount sink, recessed-panel cabinets, white cabinets, onyx benchtops, blue walls, slate floors and a side-by-side washer and dryer.

This is an example of a mid-sized arts and crafts galley utility room in Chicago with an undermount sink, raised-panel cabinets, brown cabinets, onyx benchtops, black splashback, marble splashback, blue walls, porcelain floors, a side-by-side washer and dryer, blue floor, black benchtop, wallpaper and wallpaper.
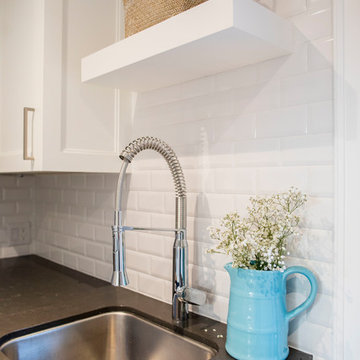
Photo of a mid-sized transitional l-shaped utility room in Toronto with an undermount sink, shaker cabinets, white cabinets, onyx benchtops, blue walls, porcelain floors, a side-by-side washer and dryer, grey floor and grey benchtop.

Inspiration for a mid-sized arts and crafts galley utility room in Chicago with an undermount sink, raised-panel cabinets, brown cabinets, onyx benchtops, blue walls, porcelain floors, a side-by-side washer and dryer, blue floor, black benchtop, wallpaper, wallpaper, black splashback and marble splashback.
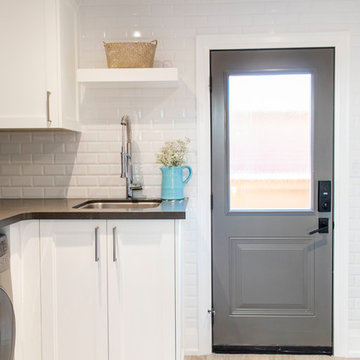
This is an example of a mid-sized transitional l-shaped utility room in Toronto with an undermount sink, shaker cabinets, white cabinets, onyx benchtops, blue walls, porcelain floors, a side-by-side washer and dryer, grey floor and grey benchtop.

Design ideas for a mid-sized arts and crafts galley utility room in Chicago with an undermount sink, raised-panel cabinets, brown cabinets, onyx benchtops, black splashback, marble splashback, blue walls, porcelain floors, a side-by-side washer and dryer, blue floor, black benchtop, wallpaper and wallpaper.
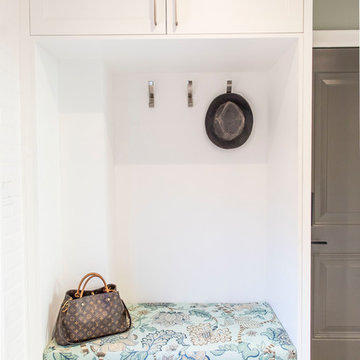
Inspiration for a mid-sized transitional l-shaped utility room in Toronto with an undermount sink, shaker cabinets, white cabinets, onyx benchtops, blue walls, porcelain floors, a side-by-side washer and dryer, grey floor and grey benchtop.
Laundry Room Design Ideas with Onyx Benchtops and Blue Walls
1