Laundry Room Design Ideas with Onyx Benchtops
Refine by:
Budget
Sort by:Popular Today
1 - 17 of 17 photos
Item 1 of 3
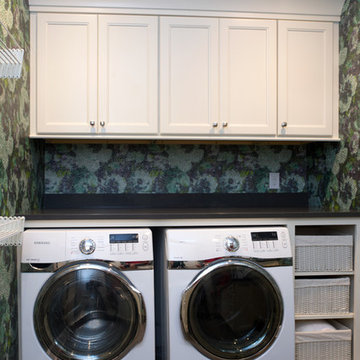
Evergreen Studio
Inspiration for a large midcentury u-shaped dedicated laundry room in Charlotte with recessed-panel cabinets, white cabinets, onyx benchtops, a side-by-side washer and dryer, an undermount sink, blue walls and slate floors.
Inspiration for a large midcentury u-shaped dedicated laundry room in Charlotte with recessed-panel cabinets, white cabinets, onyx benchtops, a side-by-side washer and dryer, an undermount sink, blue walls and slate floors.
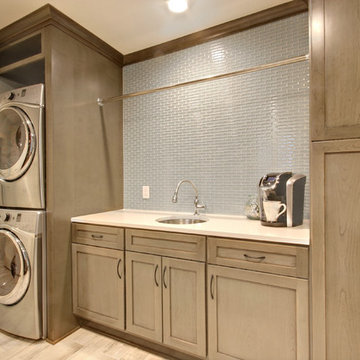
-Cabinets: HAAS, Cherry wood species with a Barnwood Stain and Shakertown – V door style
-Countertops: Vicostone Onyx White Polished in laundry area, desk and master closet.
Glazzio Crystal Morning mist/Silverado power grout
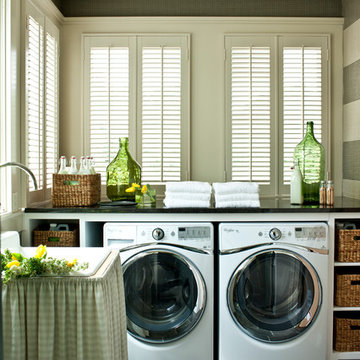
Laurey Glenn
This is an example of a large country laundry room in Nashville with white cabinets, onyx benchtops, slate floors, a side-by-side washer and dryer, open cabinets, black benchtop, a drop-in sink and grey walls.
This is an example of a large country laundry room in Nashville with white cabinets, onyx benchtops, slate floors, a side-by-side washer and dryer, open cabinets, black benchtop, a drop-in sink and grey walls.
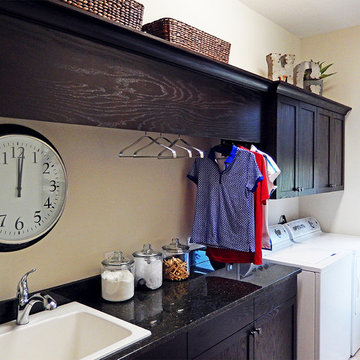
Laundry Rooms can actually be functional with a sink, place to hang cloths and a place to fold. Cabinets offer great storage and can even hold dirty laundry from those super sports outings that you don't actually want inside rooms!
Arthur Rutenberg Homes http://www.arthurrutenberghomes.com/model-search/
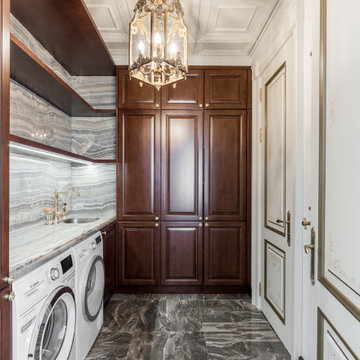
This is an example of a mid-sized traditional l-shaped dedicated laundry room in Moscow with an undermount sink, recessed-panel cabinets, dark wood cabinets, onyx benchtops, grey splashback, marble splashback, grey walls, porcelain floors, a side-by-side washer and dryer, grey floor, grey benchtop and coffered.

This is an example of a mid-sized arts and crafts galley utility room in Chicago with an undermount sink, raised-panel cabinets, brown cabinets, onyx benchtops, black splashback, marble splashback, blue walls, porcelain floors, a side-by-side washer and dryer, blue floor, black benchtop, wallpaper and wallpaper.
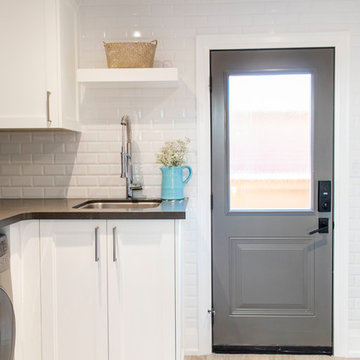
This is an example of a mid-sized transitional l-shaped utility room in Toronto with an undermount sink, shaker cabinets, white cabinets, onyx benchtops, blue walls, porcelain floors, a side-by-side washer and dryer, grey floor and grey benchtop.
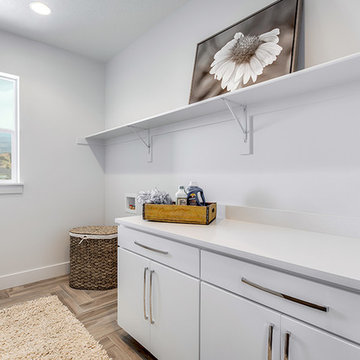
Ann Parris
Inspiration for a mid-sized transitional galley dedicated laundry room in Salt Lake City with flat-panel cabinets, white cabinets, onyx benchtops, white walls, ceramic floors, a side-by-side washer and dryer and brown floor.
Inspiration for a mid-sized transitional galley dedicated laundry room in Salt Lake City with flat-panel cabinets, white cabinets, onyx benchtops, white walls, ceramic floors, a side-by-side washer and dryer and brown floor.
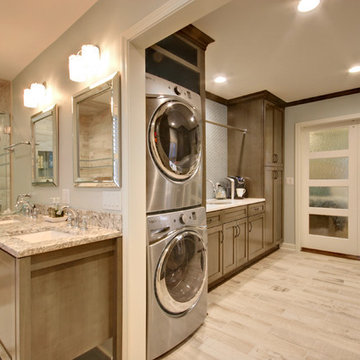
-Cabinets: HAAS, Cherry wood species with a Barnwood Stain and Shakertown – V door style
-Berenson cabinetry hardware 9425-4055
-Flooring: SHAW Napa Plank 6x24 tiles for floor and shower surround Niche tiles are SHAW Napa Plank 2 x 21 with GLAZZIO Crystal Morning mist accent/Silverado Power group
-Countertops: Cambria Quartz Berwyn on sink in bathroom
Vicostone Onyx White Polished in laundry area, desk and master closet
-Laundry wall tile: Glazzio Crystal Morning mist/Silverado power grout
-Sliding Barn Doors: Karona with Bubble Glass
-Shiplap: custom white washed tongue and grove pine
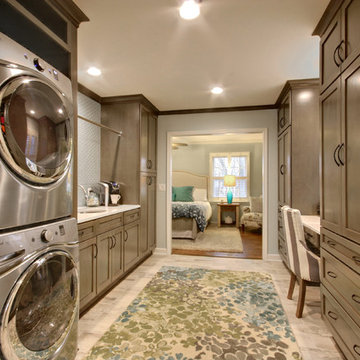
-Cabinets: HAAS ,Cherry wood species with a Barnwood Stain and Shakertown – V door style
-Berenson cabinetry hardware 9425-4055
-Flooring: SHAW Napa Plank 6x24 tiles for floor and shower surround Niche tiles are SHAW Napa Plank 2 x 21 with GLAZZIO Crystal Morning mist accent/Silverado Power group
-Laundry wall Tile: Glazzio Crystal Morning mist/Silverado power grout
-Countertops: Cambria Quartz Berwyn on sink in bathroom
Vicostone Onyx White Polished in laundry area, desk and master closet
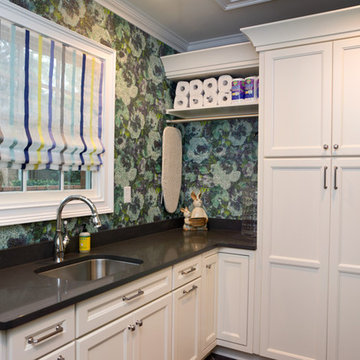
Evergreen Studio
Large midcentury u-shaped dedicated laundry room in Charlotte with an undermount sink, recessed-panel cabinets, white cabinets, onyx benchtops, blue walls, slate floors and a side-by-side washer and dryer.
Large midcentury u-shaped dedicated laundry room in Charlotte with an undermount sink, recessed-panel cabinets, white cabinets, onyx benchtops, blue walls, slate floors and a side-by-side washer and dryer.

Inspiration for a mid-sized arts and crafts galley utility room in Chicago with an undermount sink, raised-panel cabinets, brown cabinets, onyx benchtops, blue walls, porcelain floors, a side-by-side washer and dryer, blue floor, black benchtop, wallpaper, wallpaper, black splashback and marble splashback.

Design ideas for a mid-sized arts and crafts galley utility room in Chicago with an undermount sink, raised-panel cabinets, brown cabinets, onyx benchtops, black splashback, marble splashback, blue walls, porcelain floors, a side-by-side washer and dryer, blue floor, black benchtop, wallpaper and wallpaper.
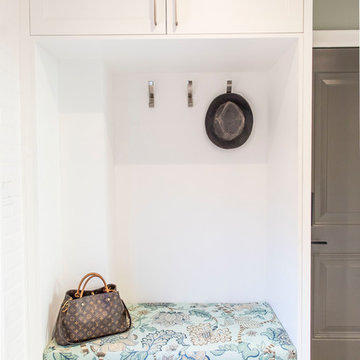
Inspiration for a mid-sized transitional l-shaped utility room in Toronto with an undermount sink, shaker cabinets, white cabinets, onyx benchtops, blue walls, porcelain floors, a side-by-side washer and dryer, grey floor and grey benchtop.
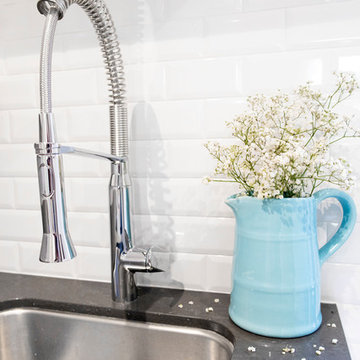
Photo of a mid-sized transitional l-shaped utility room in Toronto with an undermount sink, shaker cabinets, white cabinets, onyx benchtops, blue walls, porcelain floors, a side-by-side washer and dryer, grey floor and grey benchtop.

This is an example of a mid-sized arts and crafts galley utility room in Chicago with an undermount sink, raised-panel cabinets, brown cabinets, onyx benchtops, black splashback, marble splashback, blue walls, porcelain floors, a side-by-side washer and dryer, blue floor, black benchtop, wallpaper and wallpaper.
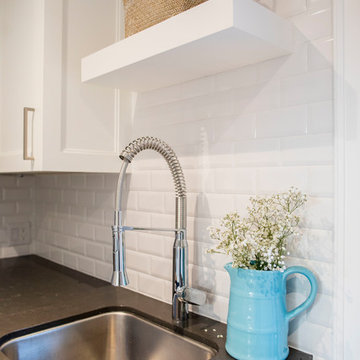
Photo of a mid-sized transitional l-shaped utility room in Toronto with an undermount sink, shaker cabinets, white cabinets, onyx benchtops, blue walls, porcelain floors, a side-by-side washer and dryer, grey floor and grey benchtop.
Laundry Room Design Ideas with Onyx Benchtops
1