Laundry Room Design Ideas with Open Cabinets and a Concealed Washer and Dryer
Refine by:
Budget
Sort by:Popular Today
1 - 20 of 48 photos
Item 1 of 3
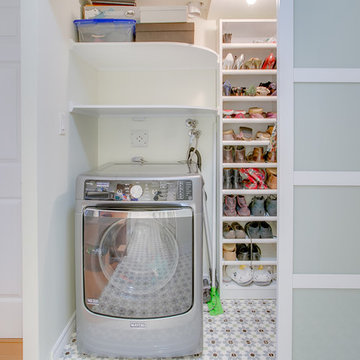
Making good use of the front hall closet. Removing a partitioning wall, putting in extra shelving for storage and proper storage for shoes and coats maximizes the usable space.
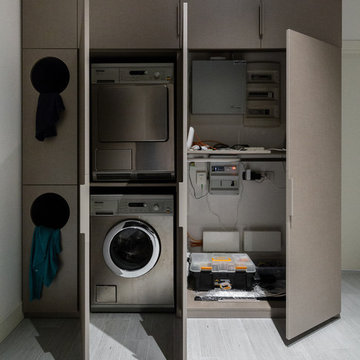
dettaglio della zona lavatrice asciugatrice, contatori e comandi remoti degli impianti, a sinistra dettaglio del porta biancheria.
Particolare della lavanderia con letto a scomparsa per la servitù.
Un letto che scompare all'occorrenza che può essere utilizzato anche per gli ospiti
il sistema integrato a ribalta permette di avere il letto completamente nascosto e non visible
foto marco Curatolo
foto marco Curatolo
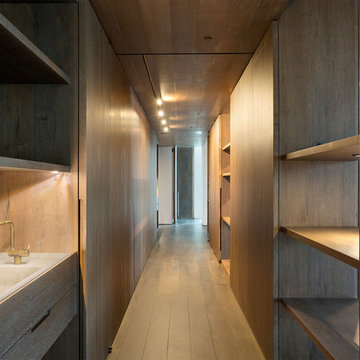
Laundry Room
Design ideas for a mid-sized contemporary galley utility room in Miami with an integrated sink, open cabinets, medium wood cabinets, marble benchtops, multi-coloured walls, medium hardwood floors, a concealed washer and dryer, brown floor and beige benchtop.
Design ideas for a mid-sized contemporary galley utility room in Miami with an integrated sink, open cabinets, medium wood cabinets, marble benchtops, multi-coloured walls, medium hardwood floors, a concealed washer and dryer, brown floor and beige benchtop.

For this laundry room, we built white oak custom shelving and a folding table by encapsulating the machines.
Inspiration for a single-wall dedicated laundry room in Charlotte with open cabinets, light wood cabinets, wood benchtops and a concealed washer and dryer.
Inspiration for a single-wall dedicated laundry room in Charlotte with open cabinets, light wood cabinets, wood benchtops and a concealed washer and dryer.
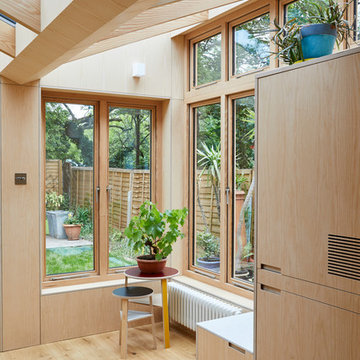
This 3 storey mid-terrace townhouse on the Harringay Ladder was in desperate need for some modernisation and general recuperation, having not been altered for several decades.
We were appointed to reconfigure and completely overhaul the outrigger over two floors which included new kitchen/dining and replacement conservatory to the ground with bathroom, bedroom & en-suite to the floor above.
Like all our projects we considered a variety of layouts and paid close attention to the form of the new extension to replace the uPVC conservatory to the rear garden. Conceived as a garden room, this space needed to be flexible forming an extension to the kitchen, containing utilities, storage and a nursery for plants but a space that could be closed off with when required, which led to discrete glazed pocket sliding doors to retain natural light.
We made the most of the north-facing orientation by adopting a butterfly roof form, typical to the London terrace, and introduced high-level clerestory windows, reaching up like wings to bring in morning and evening sunlight. An entirely bespoke glazed roof, double glazed panels supported by exposed Douglas fir rafters, provides an abundance of light at the end of the spacial sequence, a threshold space between the kitchen and the garden.
The orientation also meant it was essential to enhance the thermal performance of the un-insulated and damp masonry structure so we introduced insulation to the roof, floor and walls, installed passive ventilation which increased the efficiency of the external envelope.
A predominantly timber-based material palette of ash veneered plywood, for the garden room walls and new cabinets throughout, douglas fir doors and windows and structure, and an oak engineered floor all contribute towards creating a warm and characterful space.
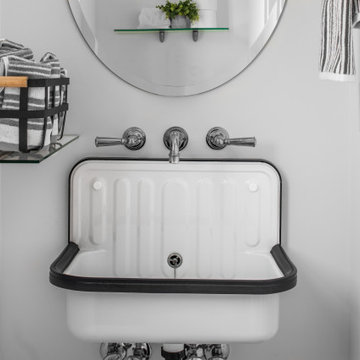
Mid-sized country single-wall laundry room in San Diego with an utility sink, open cabinets, white walls, ceramic floors, a concealed washer and dryer and white floor.
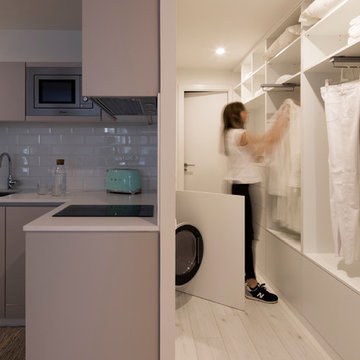
Anna Fontanet
Small contemporary utility room in Barcelona with an undermount sink, open cabinets, white cabinets, white walls, light hardwood floors, a concealed washer and dryer and white floor.
Small contemporary utility room in Barcelona with an undermount sink, open cabinets, white cabinets, white walls, light hardwood floors, a concealed washer and dryer and white floor.
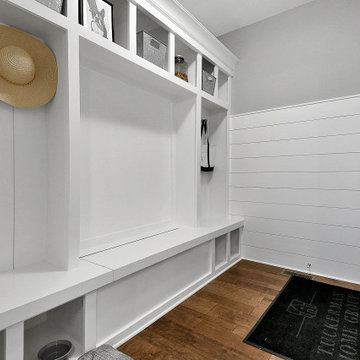
Straight out of Fixer Upper
Inspiration for a large transitional l-shaped utility room in Columbus with open cabinets, white cabinets, solid surface benchtops, grey walls, medium hardwood floors, a concealed washer and dryer, brown floor and white benchtop.
Inspiration for a large transitional l-shaped utility room in Columbus with open cabinets, white cabinets, solid surface benchtops, grey walls, medium hardwood floors, a concealed washer and dryer, brown floor and white benchtop.
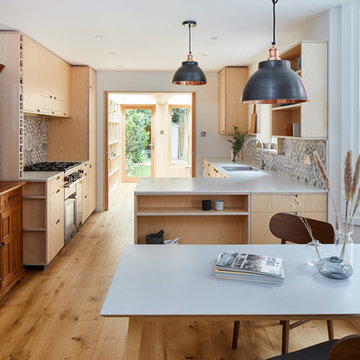
This 3 storey mid-terrace townhouse on the Harringay Ladder was in desperate need for some modernisation and general recuperation, having not been altered for several decades.
We were appointed to reconfigure and completely overhaul the outrigger over two floors which included new kitchen/dining and replacement conservatory to the ground with bathroom, bedroom & en-suite to the floor above.
Like all our projects we considered a variety of layouts and paid close attention to the form of the new extension to replace the uPVC conservatory to the rear garden. Conceived as a garden room, this space needed to be flexible forming an extension to the kitchen, containing utilities, storage and a nursery for plants but a space that could be closed off with when required, which led to discrete glazed pocket sliding doors to retain natural light.
We made the most of the north-facing orientation by adopting a butterfly roof form, typical to the London terrace, and introduced high-level clerestory windows, reaching up like wings to bring in morning and evening sunlight. An entirely bespoke glazed roof, double glazed panels supported by exposed Douglas fir rafters, provides an abundance of light at the end of the spacial sequence, a threshold space between the kitchen and the garden.
The orientation also meant it was essential to enhance the thermal performance of the un-insulated and damp masonry structure so we introduced insulation to the roof, floor and walls, installed passive ventilation which increased the efficiency of the external envelope.
A predominantly timber-based material palette of ash veneered plywood, for the garden room walls and new cabinets throughout, douglas fir doors and windows and structure, and an oak engineered floor all contribute towards creating a warm and characterful space.
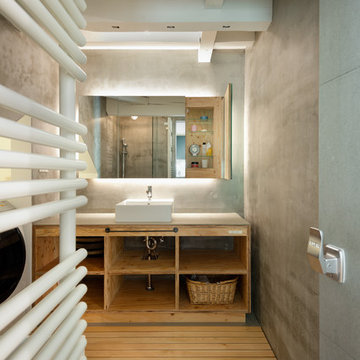
Inspiration for a mid-sized asian single-wall utility room in Tokyo with open cabinets, medium wood cabinets, grey walls, medium hardwood floors and a concealed washer and dryer.
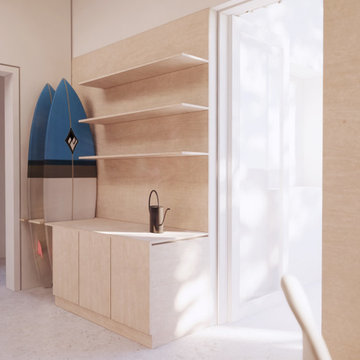
Design ideas for a mid-sized contemporary laundry room in Other with open cabinets, white walls, concrete floors, a concealed washer and dryer, grey floor and panelled walls.
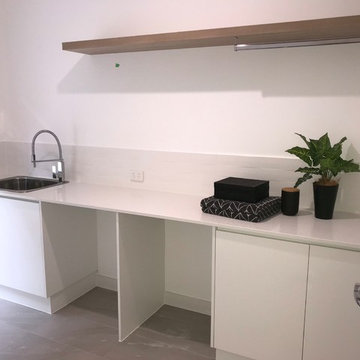
Mid-sized contemporary single-wall utility room in Brisbane with a drop-in sink, open cabinets, dark wood cabinets, granite benchtops, yellow walls, porcelain floors, a concealed washer and dryer and grey floor.
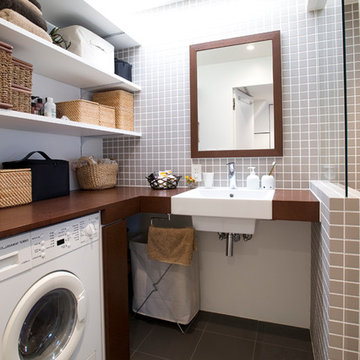
収納雑貨は籠や布など自然素材のもので統一。ブルースタジオ
Photo of a mid-sized modern l-shaped utility room in Tokyo with a single-bowl sink, open cabinets, white cabinets, wood benchtops, white walls, slate floors and a concealed washer and dryer.
Photo of a mid-sized modern l-shaped utility room in Tokyo with a single-bowl sink, open cabinets, white cabinets, wood benchtops, white walls, slate floors and a concealed washer and dryer.
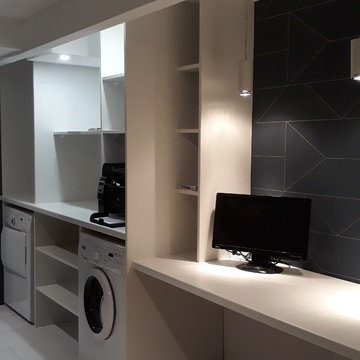
Design ideas for a mid-sized scandinavian single-wall utility room in Toulouse with open cabinets, white walls, ceramic floors, a concealed washer and dryer, white floor and white benchtop.
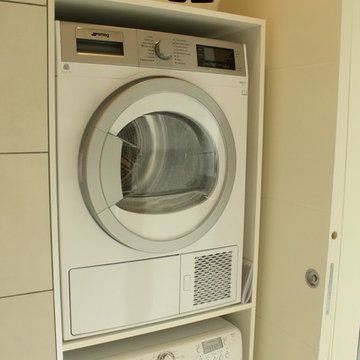
Michele Rutigliano
Small contemporary single-wall dedicated laundry room in Bari with open cabinets, white cabinets, white walls, porcelain floors and a concealed washer and dryer.
Small contemporary single-wall dedicated laundry room in Bari with open cabinets, white cabinets, white walls, porcelain floors and a concealed washer and dryer.
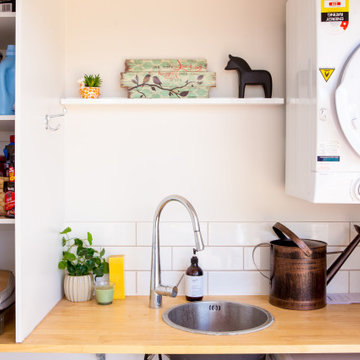
Inspiration for a contemporary single-wall dedicated laundry room in Other with a drop-in sink, open cabinets, beige cabinets, wood benchtops, white splashback, subway tile splashback, beige walls, ceramic floors and a concealed washer and dryer.
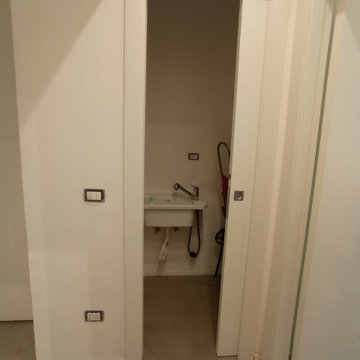
This is an example of a mid-sized modern single-wall dedicated laundry room in Rome with an utility sink, open cabinets and a concealed washer and dryer.
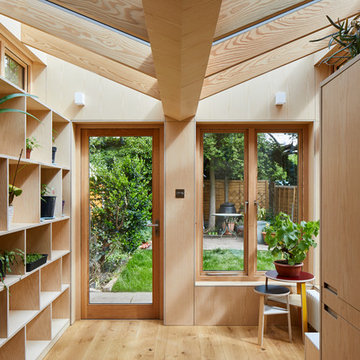
This 3 storey mid-terrace townhouse on the Harringay Ladder was in desperate need for some modernisation and general recuperation, having not been altered for several decades.
We were appointed to reconfigure and completely overhaul the outrigger over two floors which included new kitchen/dining and replacement conservatory to the ground with bathroom, bedroom & en-suite to the floor above.
Like all our projects we considered a variety of layouts and paid close attention to the form of the new extension to replace the uPVC conservatory to the rear garden. Conceived as a garden room, this space needed to be flexible forming an extension to the kitchen, containing utilities, storage and a nursery for plants but a space that could be closed off with when required, which led to discrete glazed pocket sliding doors to retain natural light.
We made the most of the north-facing orientation by adopting a butterfly roof form, typical to the London terrace, and introduced high-level clerestory windows, reaching up like wings to bring in morning and evening sunlight. An entirely bespoke glazed roof, double glazed panels supported by exposed Douglas fir rafters, provides an abundance of light at the end of the spacial sequence, a threshold space between the kitchen and the garden.
The orientation also meant it was essential to enhance the thermal performance of the un-insulated and damp masonry structure so we introduced insulation to the roof, floor and walls, installed passive ventilation which increased the efficiency of the external envelope.
A predominantly timber-based material palette of ash veneered plywood, for the garden room walls and new cabinets throughout, douglas fir doors and windows and structure, and an oak engineered floor all contribute towards creating a warm and characterful space.
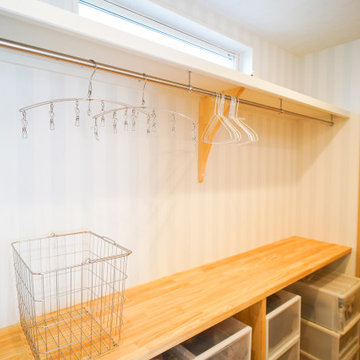
Design ideas for a mid-sized modern single-wall dedicated laundry room in Other with open cabinets, light wood cabinets, wood benchtops, multi-coloured walls, medium hardwood floors and a concealed washer and dryer.
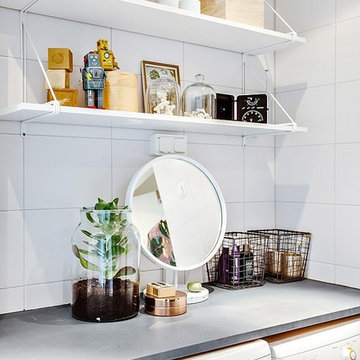
This is an example of a scandinavian single-wall laundry cupboard in Stockholm with open cabinets, concrete benchtops, white walls and a concealed washer and dryer.
Laundry Room Design Ideas with Open Cabinets and a Concealed Washer and Dryer
1