Laundry Room Design Ideas with Open Cabinets and Black Floor
Refine by:
Budget
Sort by:Popular Today
1 - 17 of 17 photos
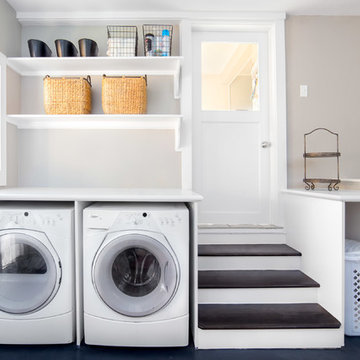
Scott Conover
Large transitional dedicated laundry room in Boise with white cabinets, laminate benchtops, concrete floors, a side-by-side washer and dryer, open cabinets, black floor, white benchtop and grey walls.
Large transitional dedicated laundry room in Boise with white cabinets, laminate benchtops, concrete floors, a side-by-side washer and dryer, open cabinets, black floor, white benchtop and grey walls.
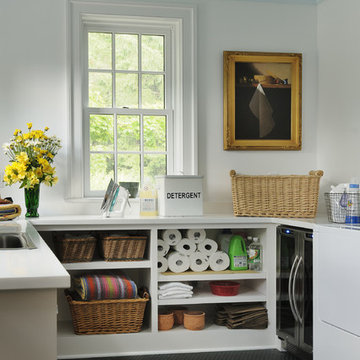
Photography by Rob Karosis
Design ideas for a traditional laundry room in New York with open cabinets, white cabinets, white walls, black floor and white benchtop.
Design ideas for a traditional laundry room in New York with open cabinets, white cabinets, white walls, black floor and white benchtop.
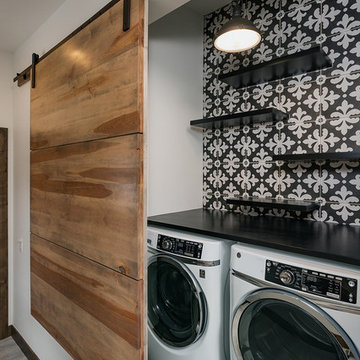
© Scott Griggs Photography
Inspiration for a small contemporary single-wall laundry cupboard in Denver with open cabinets, black cabinets, quartz benchtops, multi-coloured walls, ceramic floors, a side-by-side washer and dryer, black floor and black benchtop.
Inspiration for a small contemporary single-wall laundry cupboard in Denver with open cabinets, black cabinets, quartz benchtops, multi-coloured walls, ceramic floors, a side-by-side washer and dryer, black floor and black benchtop.
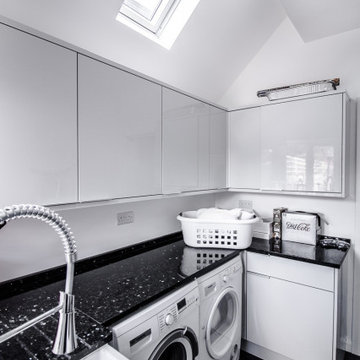
Ground floor side extension to accommodate garage, storage, boot room and utility room. A first floor side extensions to accommodate two extra bedrooms and a shower room for guests. Loft conversion to accommodate a master bedroom, en-suite and storage.
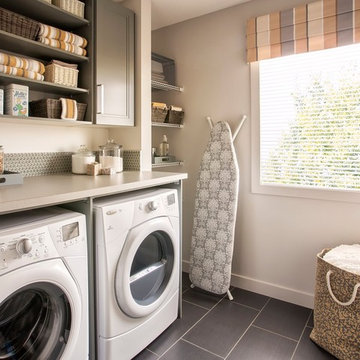
Hopewell Residential
Inspiration for a transitional dedicated laundry room in Edmonton with open cabinets, grey cabinets, grey walls, a side-by-side washer and dryer and black floor.
Inspiration for a transitional dedicated laundry room in Edmonton with open cabinets, grey cabinets, grey walls, a side-by-side washer and dryer and black floor.
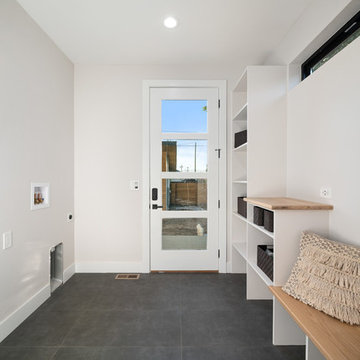
Inspiration for a mid-sized transitional galley utility room in Denver with an utility sink, open cabinets, white cabinets, wood benchtops, beige walls, ceramic floors, a side-by-side washer and dryer and black floor.
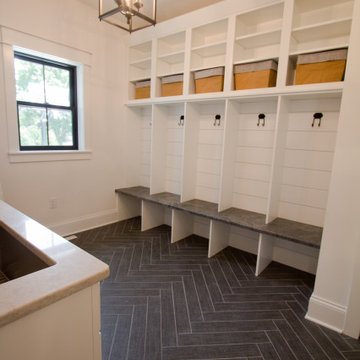
Inspiration for a traditional galley utility room in Other with open cabinets, white cabinets, quartz benchtops, white walls, porcelain floors, a stacked washer and dryer, black floor and white benchtop.
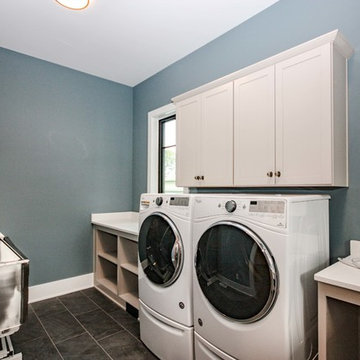
There is a lot of storage space throughout the room. The white large washer and dryer even lends a modern taste to the room.
Photos By: Thomas Graham
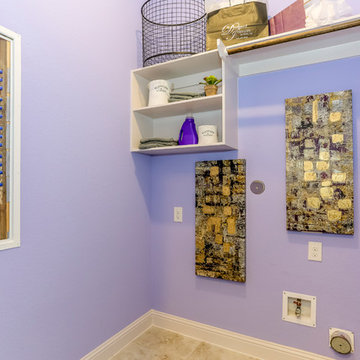
Inspiration for a mid-sized single-wall dedicated laundry room in Houston with open cabinets, white cabinets, purple walls, ceramic floors, a side-by-side washer and dryer and black floor.
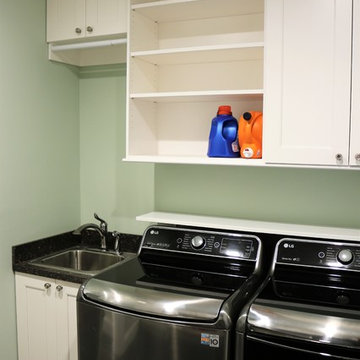
The laundry room is outfitted with white cabinetry to match the kitchen. It also features its own utility sink, clothes drying rod, and opened and closed cabinets for laundry supplies.
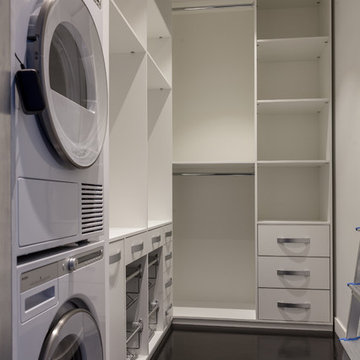
фотограф Наталия Кирьянова
Design ideas for a mid-sized contemporary l-shaped laundry cupboard in Moscow with open cabinets, white cabinets, white walls, vinyl floors, a stacked washer and dryer and black floor.
Design ideas for a mid-sized contemporary l-shaped laundry cupboard in Moscow with open cabinets, white cabinets, white walls, vinyl floors, a stacked washer and dryer and black floor.
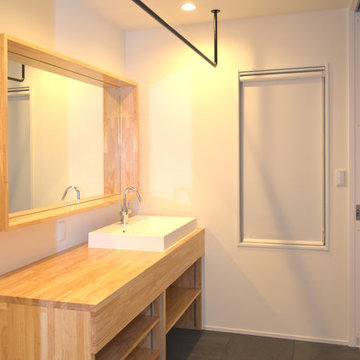
オリジナルの造作洗面。ランドリーバーを備え付けることで、洗濯も完結できるスペースです。
Small scandinavian single-wall dedicated laundry room in Other with a drop-in sink, open cabinets, wood benchtops, white walls, linoleum floors, an integrated washer and dryer, black floor and beige benchtop.
Small scandinavian single-wall dedicated laundry room in Other with a drop-in sink, open cabinets, wood benchtops, white walls, linoleum floors, an integrated washer and dryer, black floor and beige benchtop.
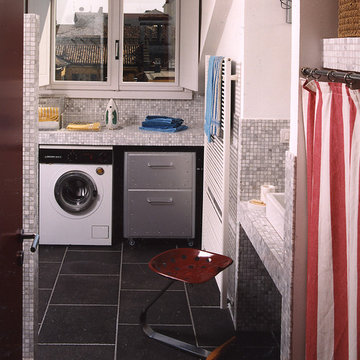
Vista bagno
foto Cristina Fiorentini
Design ideas for a mid-sized country dedicated laundry room in Milan with open cabinets, white walls, ceramic floors and black floor.
Design ideas for a mid-sized country dedicated laundry room in Milan with open cabinets, white walls, ceramic floors and black floor.
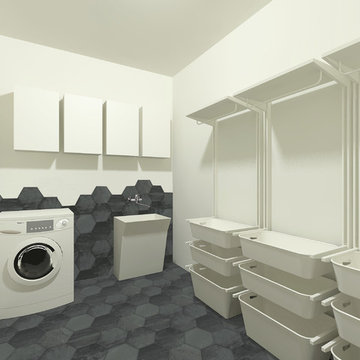
flavia benigni architetto
Photo of a mid-sized contemporary l-shaped utility room in Bologna with an utility sink, open cabinets, white cabinets, white walls, porcelain floors, a side-by-side washer and dryer and black floor.
Photo of a mid-sized contemporary l-shaped utility room in Bologna with an utility sink, open cabinets, white cabinets, white walls, porcelain floors, a side-by-side washer and dryer and black floor.
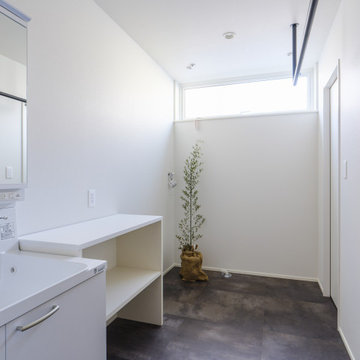
狭小地だけど明るいリビングがいい。
在宅勤務に対応した書斎がいる。
落ち着いたモスグリーンとレッドシダーの外壁。
家事がしやすいように最適な間取りを。
家族のためだけの動線を考え、たったひとつ間取りにたどり着いた。
快適に暮らせるように付加断熱で覆った。
そんな理想を取り入れた建築計画を一緒に考えました。
そして、家族の想いがまたひとつカタチになりました。
外皮平均熱貫流率(UA値) : 0.37W/m2・K
断熱等性能等級 : 等級[4]
一次エネルギー消費量等級 : 等級[5]
耐震等級 : 等級[3]
構造計算:許容応力度計算
仕様:
長期優良住宅認定
地域型住宅グリーン化事業(長寿命型)
家族構成:30代夫婦
施工面積:95.22 ㎡ ( 28.80 坪)
竣工:2021年3月
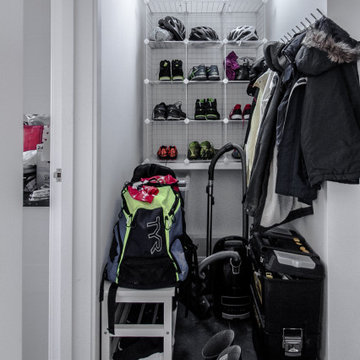
Ground floor side extension to accommodate garage, storage, boot room and utility room. A first floor side extensions to accommodate two extra bedrooms and a shower room for guests. Loft conversion to accommodate a master bedroom, en-suite and storage.
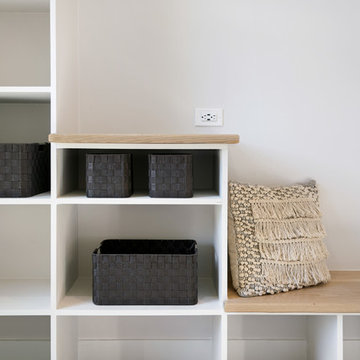
Design ideas for a mid-sized transitional galley utility room in Denver with an utility sink, open cabinets, white cabinets, wood benchtops, beige walls, ceramic floors, a side-by-side washer and dryer and black floor.
Laundry Room Design Ideas with Open Cabinets and Black Floor
1