Laundry Room Design Ideas with Open Cabinets and Grey Floor
Refine by:
Budget
Sort by:Popular Today
1 - 20 of 143 photos

Q: Which of these floors are made of actual "Hardwood" ?
A: None.
They are actually Luxury Vinyl Tile & Plank Flooring skillfully engineered for homeowners who desire authentic design that can withstand the test of time. We brought together the beauty of realistic textures and inspiring visuals that meet all your lifestyle demands.
Ultimate Dent Protection – commercial-grade protection against dents, scratches, spills, stains, fading and scrapes.
Award-Winning Designs – vibrant, realistic visuals with multi-width planks for a custom look.
100% Waterproof* – perfect for any room including kitchens, bathrooms, mudrooms and basements.
Easy Installation – locking planks with cork underlayment easily installs over most irregular subfloors and no acclimation is needed for most installations. Coordinating trim and molding available.
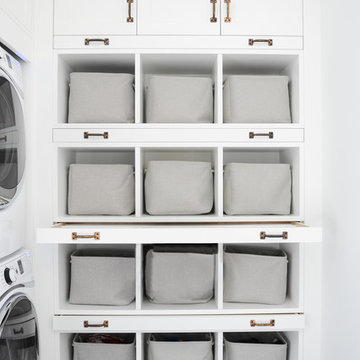
Cabinetry by: Esq Design.
Interior design by District 309
Photography: Tracey Ayton
This is an example of a large country l-shaped dedicated laundry room in Vancouver with white cabinets, white walls, a stacked washer and dryer, open cabinets, ceramic floors and grey floor.
This is an example of a large country l-shaped dedicated laundry room in Vancouver with white cabinets, white walls, a stacked washer and dryer, open cabinets, ceramic floors and grey floor.
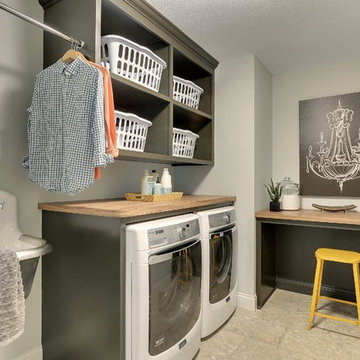
Galley style laundry room with vintage laundry sink and work bench.
Photography by Spacecrafting
This is an example of a large transitional l-shaped laundry room in Minneapolis with an utility sink, open cabinets, grey cabinets, laminate benchtops, grey walls, ceramic floors, a side-by-side washer and dryer and grey floor.
This is an example of a large transitional l-shaped laundry room in Minneapolis with an utility sink, open cabinets, grey cabinets, laminate benchtops, grey walls, ceramic floors, a side-by-side washer and dryer and grey floor.
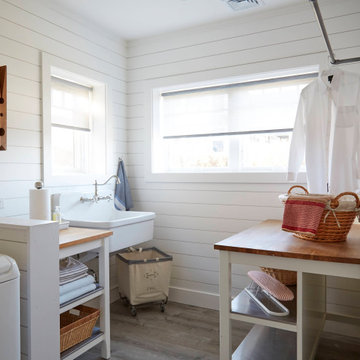
Clean white shiplap, a vintage style porcelain hanging utility sink and simple open furnishings make make laundry time enjoyable. An adjacent two door closet houses all the clutter of cleaning supplies and keeps them out of sight. An antique giant clothespin hangs on the wall, an iron rod allows for hanging clothes to dry with the fresh air from three awning style windows.
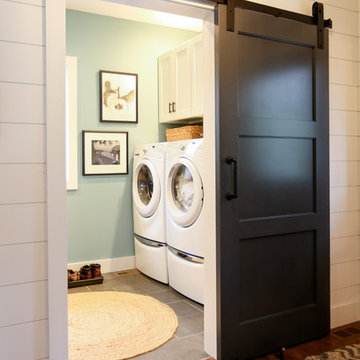
Inspiration for a mid-sized transitional single-wall utility room in Other with open cabinets, white cabinets, wood benchtops, blue walls, porcelain floors, a side-by-side washer and dryer, grey floor and brown benchtop.
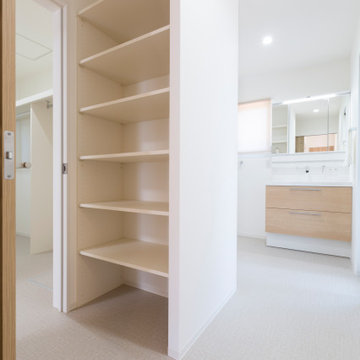
This is an example of a scandinavian u-shaped utility room in Other with open cabinets, white cabinets, white walls, vinyl floors, a stacked washer and dryer, grey floor, wallpaper and wallpaper.
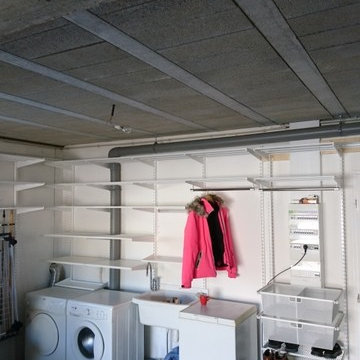
Stéphane Invernizzi
Design ideas for a large traditional l-shaped laundry room in Lyon with a single-bowl sink, open cabinets, white cabinets, white walls, a side-by-side washer and dryer, grey floor and white benchtop.
Design ideas for a large traditional l-shaped laundry room in Lyon with a single-bowl sink, open cabinets, white cabinets, white walls, a side-by-side washer and dryer, grey floor and white benchtop.
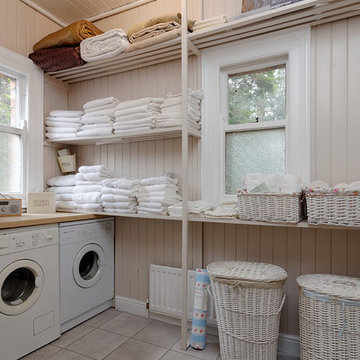
Gary Quigg
Photo of a traditional dedicated laundry room in Belfast with open cabinets, beige walls, a side-by-side washer and dryer and grey floor.
Photo of a traditional dedicated laundry room in Belfast with open cabinets, beige walls, a side-by-side washer and dryer and grey floor.
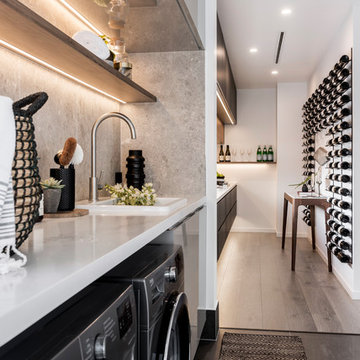
Steve Ryan
This is an example of a contemporary single-wall dedicated laundry room in Gold Coast - Tweed with a drop-in sink, open cabinets, grey walls, a side-by-side washer and dryer, grey floor and white benchtop.
This is an example of a contemporary single-wall dedicated laundry room in Gold Coast - Tweed with a drop-in sink, open cabinets, grey walls, a side-by-side washer and dryer, grey floor and white benchtop.
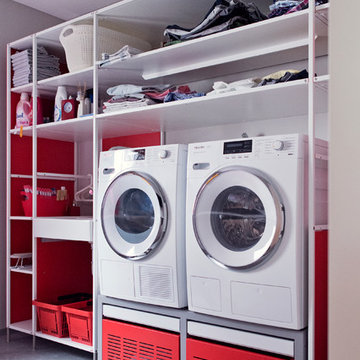
Hauswirtschaftsraum - Waschmaschine und Trockner stehen erhöht auf einem Podest. Darunter integriert Wäschekörbe und eine ausziehbare Ablage
www.amw-photography.de
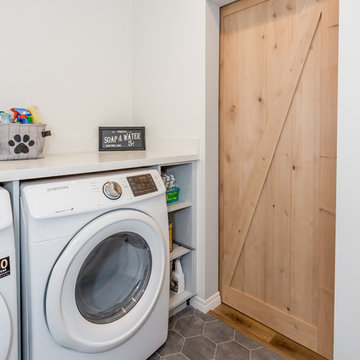
Inside of laundry room with honeycomb flooring tile, and sliding wooden barn door.
Inspiration for a mid-sized country single-wall dedicated laundry room in Los Angeles with open cabinets, grey cabinets, quartz benchtops, white walls, slate floors, a side-by-side washer and dryer, grey floor and grey benchtop.
Inspiration for a mid-sized country single-wall dedicated laundry room in Los Angeles with open cabinets, grey cabinets, quartz benchtops, white walls, slate floors, a side-by-side washer and dryer, grey floor and grey benchtop.

Inspiration for a small contemporary single-wall laundry cupboard in Vancouver with open cabinets, black cabinets, wood benchtops, white walls, concrete floors, a side-by-side washer and dryer, grey floor and black benchtop.
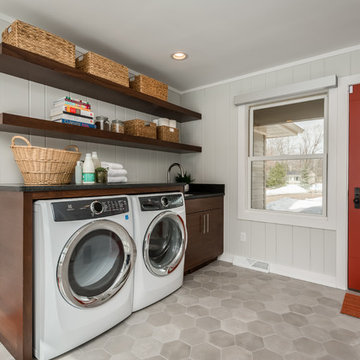
James Meyer Photography
Design ideas for a mid-sized midcentury single-wall laundry room in New York with an undermount sink, dark wood cabinets, granite benchtops, grey walls, ceramic floors, a side-by-side washer and dryer, grey floor, black benchtop and open cabinets.
Design ideas for a mid-sized midcentury single-wall laundry room in New York with an undermount sink, dark wood cabinets, granite benchtops, grey walls, ceramic floors, a side-by-side washer and dryer, grey floor, black benchtop and open cabinets.

「大和の家2」は、木造・平屋の一戸建て住宅です。
スタイリッシュな木の空間・アウトドアリビングが特徴的な住まいです。
Design ideas for a modern single-wall utility room in Other with open cabinets, white cabinets, wood benchtops, white walls, ceramic floors, a side-by-side washer and dryer, grey floor, white benchtop, wallpaper and wallpaper.
Design ideas for a modern single-wall utility room in Other with open cabinets, white cabinets, wood benchtops, white walls, ceramic floors, a side-by-side washer and dryer, grey floor, white benchtop, wallpaper and wallpaper.
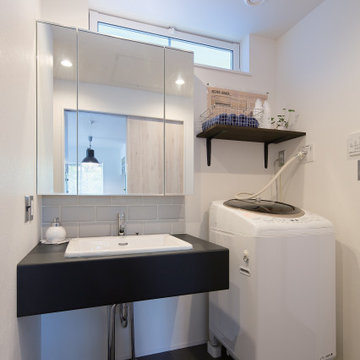
白と黒のツートーンですっきりとシックに仕上げたサニタリールーム。大きな三面鏡の下にはタイルで空間デザインにアクセントを。高い位置に明かり窓をつくり、洗面台の下に収納を設けずに空けておくことで圧迫感をなくし、スッキリとした空間に仕上げました。
Small industrial single-wall utility room in Tokyo Suburbs with an undermount sink, open cabinets, black cabinets, solid surface benchtops, white walls, porcelain floors and grey floor.
Small industrial single-wall utility room in Tokyo Suburbs with an undermount sink, open cabinets, black cabinets, solid surface benchtops, white walls, porcelain floors and grey floor.
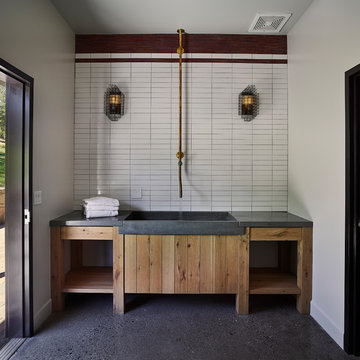
Country laundry room in San Francisco with an integrated sink, open cabinets, light wood cabinets, concrete benchtops, white walls and grey floor.
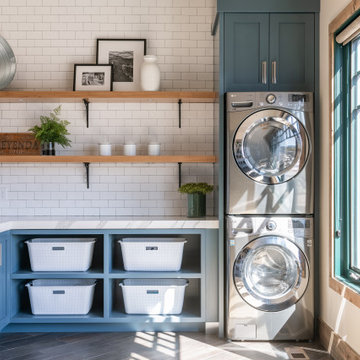
This is an example of a large country l-shaped dedicated laundry room in Other with an undermount sink, open cabinets, blue cabinets, white walls, a stacked washer and dryer, grey floor and white benchtop.
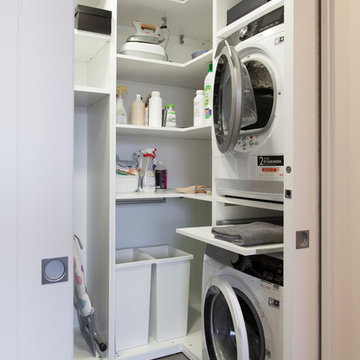
Michela Melotti
Design ideas for a contemporary u-shaped utility room in Milan with open cabinets, white cabinets, laminate benchtops, concrete floors, a stacked washer and dryer, grey floor and white benchtop.
Design ideas for a contemporary u-shaped utility room in Milan with open cabinets, white cabinets, laminate benchtops, concrete floors, a stacked washer and dryer, grey floor and white benchtop.
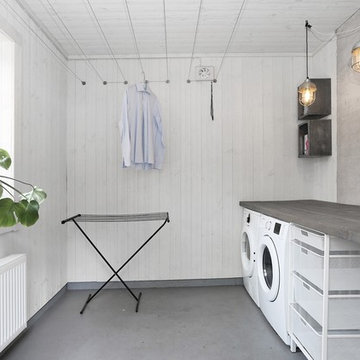
Helén Karlsson
Inspiration for a scandinavian dedicated laundry room with open cabinets, a side-by-side washer and dryer and grey floor.
Inspiration for a scandinavian dedicated laundry room with open cabinets, a side-by-side washer and dryer and grey floor.
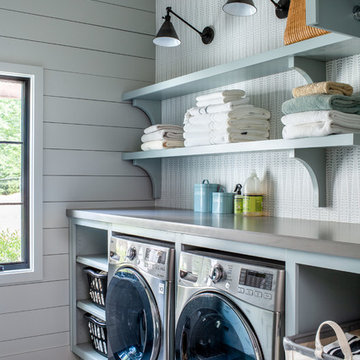
Jeff Herr Photography
Photo of a country laundry room in Atlanta with open cabinets, blue cabinets, grey walls, a side-by-side washer and dryer, grey floor and grey benchtop.
Photo of a country laundry room in Atlanta with open cabinets, blue cabinets, grey walls, a side-by-side washer and dryer, grey floor and grey benchtop.
Laundry Room Design Ideas with Open Cabinets and Grey Floor
1