Laundry Room Design Ideas with Open Cabinets and Porcelain Floors
Refine by:
Budget
Sort by:Popular Today
1 - 20 of 125 photos
Item 1 of 3
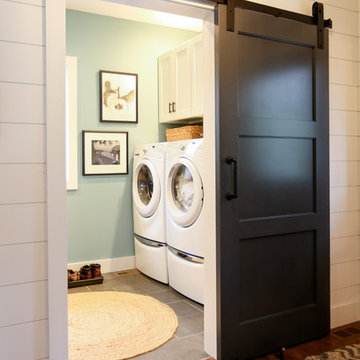
Inspiration for a mid-sized transitional single-wall utility room in Other with open cabinets, white cabinets, wood benchtops, blue walls, porcelain floors, a side-by-side washer and dryer, grey floor and brown benchtop.
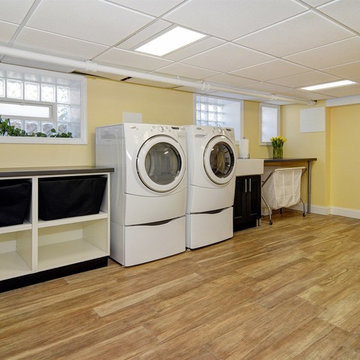
This large, light laundry room provide a great oasis for laundry and other activities. Kasdan Construction Management, In House Photography.
Photo of a large transitional galley utility room in Newark with a farmhouse sink, open cabinets, white cabinets, laminate benchtops, yellow walls, porcelain floors, a side-by-side washer and dryer and brown floor.
Photo of a large transitional galley utility room in Newark with a farmhouse sink, open cabinets, white cabinets, laminate benchtops, yellow walls, porcelain floors, a side-by-side washer and dryer and brown floor.
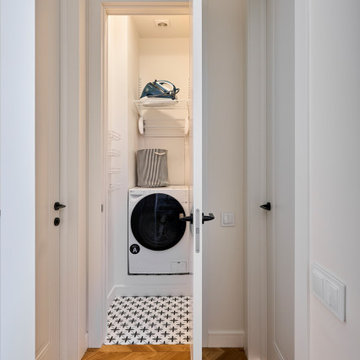
Design ideas for a small transitional single-wall laundry cupboard in Moscow with open cabinets, white walls, porcelain floors, a side-by-side washer and dryer and white floor.
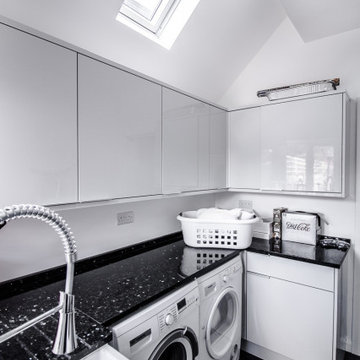
Ground floor side extension to accommodate garage, storage, boot room and utility room. A first floor side extensions to accommodate two extra bedrooms and a shower room for guests. Loft conversion to accommodate a master bedroom, en-suite and storage.
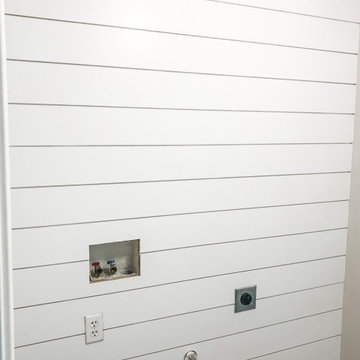
Who loves laundry? I'm sure it is not a favorite among many, but if your laundry room sparkles, you might fall in love with the process.
Style Revamp had the fantastic opportunity to collaborate with our talented client @honeyb1965 in transforming her laundry room into a sensational space. Ship-lap and built-ins are the perfect design pairing in a variety of interior spaces, but one of our favorites is the laundry room. Ship-lap was installed on one wall, and then gorgeous built-in adjustable cubbies were designed to fit functional storage baskets our client found at Costco. Our client wanted a pullout drying rack, and after sourcing several options, we decided to design and build a custom one. Our client is a remarkable woodworker and designed the rustic countertop using the shou sugi ban method of wood-burning, then stained weathered grey and a light drybrush of Annie Sloan Chalk Paint in old white. It's beautiful! She also built a slim storage cart to fit in between the washer and dryer to hide the trash can and provide extra storage. She is a genius! I will steal this idea for future laundry room design layouts:) Thank you @honeyb1965
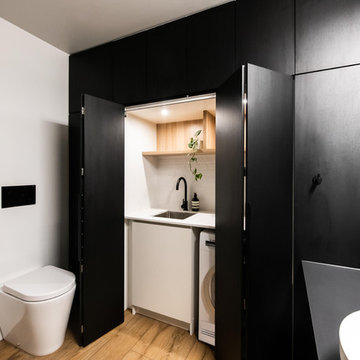
Inspiration for a large contemporary galley utility room in Melbourne with porcelain floors, brown floor, a drop-in sink, open cabinets, light wood cabinets, laminate benchtops, an integrated washer and dryer, white benchtop and white walls.
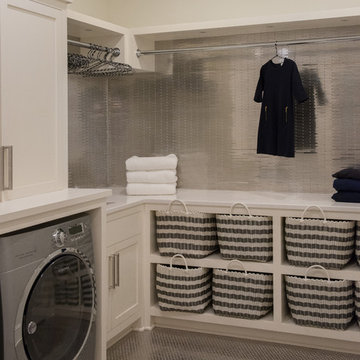
Jane Beiles Photography
Photo of a large beach style l-shaped dedicated laundry room in New York with open cabinets, white cabinets, solid surface benchtops, white walls, porcelain floors, a side-by-side washer and dryer and an undermount sink.
Photo of a large beach style l-shaped dedicated laundry room in New York with open cabinets, white cabinets, solid surface benchtops, white walls, porcelain floors, a side-by-side washer and dryer and an undermount sink.
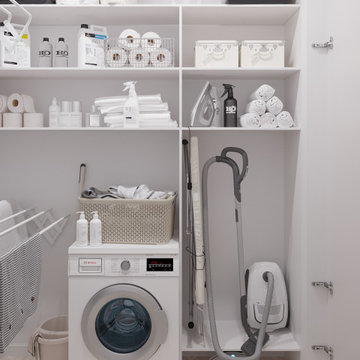
Photo of a small contemporary dedicated laundry room in Saint Petersburg with open cabinets, white cabinets, white walls, porcelain floors and beige floor.
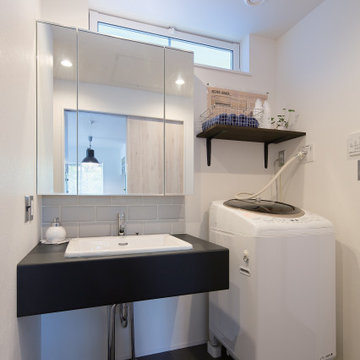
白と黒のツートーンですっきりとシックに仕上げたサニタリールーム。大きな三面鏡の下にはタイルで空間デザインにアクセントを。高い位置に明かり窓をつくり、洗面台の下に収納を設けずに空けておくことで圧迫感をなくし、スッキリとした空間に仕上げました。
Small industrial single-wall utility room in Tokyo Suburbs with an undermount sink, open cabinets, black cabinets, solid surface benchtops, white walls, porcelain floors and grey floor.
Small industrial single-wall utility room in Tokyo Suburbs with an undermount sink, open cabinets, black cabinets, solid surface benchtops, white walls, porcelain floors and grey floor.
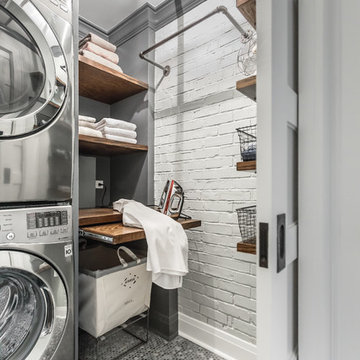
We basically squeezed this into a closet, but wow does it deliver! The roll out shelf can expand for folding and ironing and push back in when it's not needed. The wood shelves offer great linen storage and the exposed brick is a great reminder of all the hard work that has been done in this home!
Joe Kwon
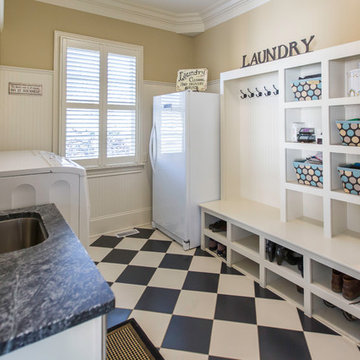
Mid-sized transitional galley utility room in Raleigh with an undermount sink, open cabinets, white cabinets, soapstone benchtops, beige walls, porcelain floors and a side-by-side washer and dryer.
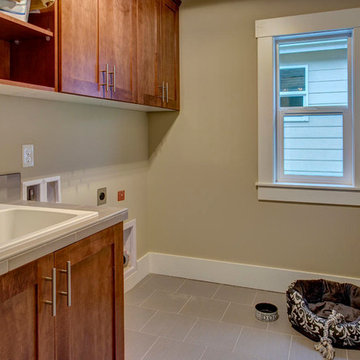
This is an example of a mid-sized single-wall utility room in Seattle with open cabinets, medium wood cabinets, beige walls, porcelain floors, a drop-in sink, tile benchtops and a side-by-side washer and dryer.
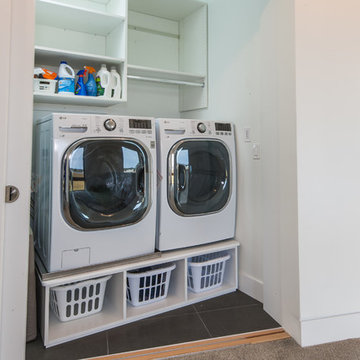
Laundry closet on second floor of custom home by Boardwalk Builders.
Rehoboth Beach, DE
www.boardwalkbuilders.com
photos Sue Fortier
Photo of a mid-sized modern single-wall laundry cupboard in Other with open cabinets, white walls, porcelain floors and a side-by-side washer and dryer.
Photo of a mid-sized modern single-wall laundry cupboard in Other with open cabinets, white walls, porcelain floors and a side-by-side washer and dryer.
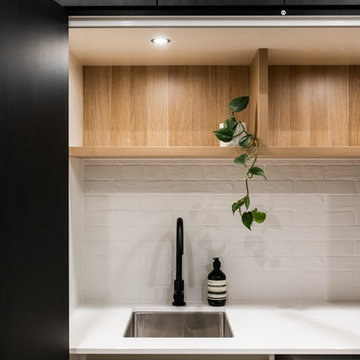
Large contemporary galley utility room in Melbourne with porcelain floors, brown floor, a drop-in sink, open cabinets, light wood cabinets, laminate benchtops, white walls, an integrated washer and dryer and white benchtop.
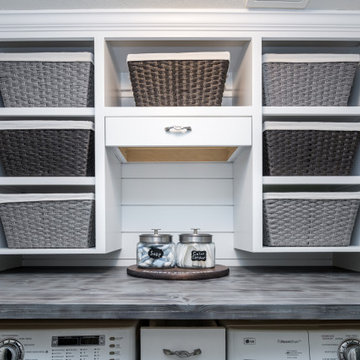
Who loves laundry? I'm sure it is not a favorite among many, but if your laundry room sparkles, you might fall in love with the process.
Style Revamp had the fantastic opportunity to collaborate with our talented client @honeyb1965 in transforming her laundry room into a sensational space. Ship-lap and built-ins are the perfect design pairing in a variety of interior spaces, but one of our favorites is the laundry room. Ship-lap was installed on one wall, and then gorgeous built-in adjustable cubbies were designed to fit functional storage baskets our client found at Costco. Our client wanted a pullout drying rack, and after sourcing several options, we decided to design and build a custom one. Our client is a remarkable woodworker and designed the rustic countertop using the shou sugi ban method of wood-burning, then stained weathered grey and a light drybrush of Annie Sloan Chalk Paint in old white. It's beautiful! She also built a slim storage cart to fit in between the washer and dryer to hide the trash can and provide extra storage. She is a genius! I will steal this idea for future laundry room design layouts:) Thank you @honeyb1965
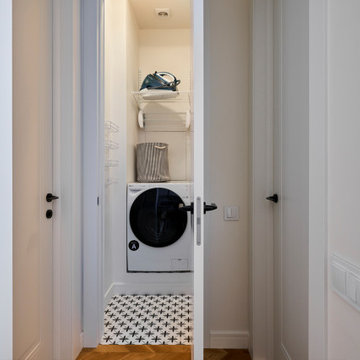
This is an example of a small transitional single-wall laundry cupboard in Moscow with open cabinets, white walls, porcelain floors, a side-by-side washer and dryer and white floor.
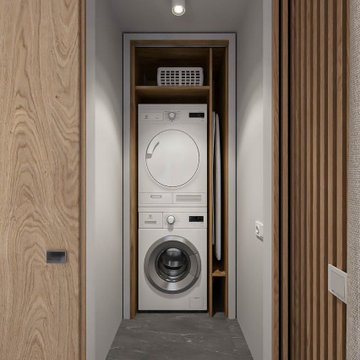
Small modern single-wall laundry cupboard in Valencia with open cabinets, medium wood cabinets, white walls, porcelain floors, a stacked washer and dryer and grey floor.
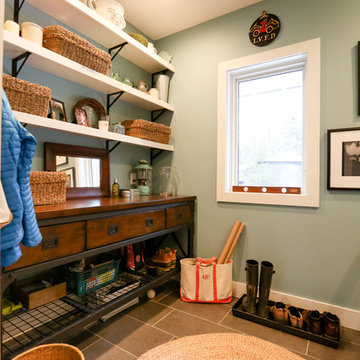
Photo of a mid-sized transitional single-wall utility room in Other with open cabinets, white cabinets, wood benchtops, blue walls, porcelain floors, a side-by-side washer and dryer, grey floor and brown benchtop.
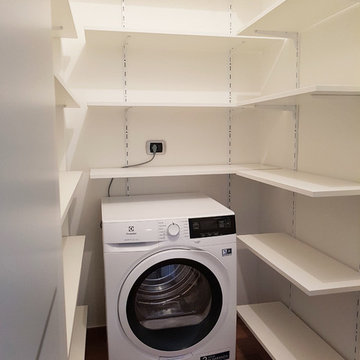
Small modern u-shaped laundry cupboard in Milan with open cabinets, white cabinets, laminate benchtops, white walls, porcelain floors, brown floor and white benchtop.
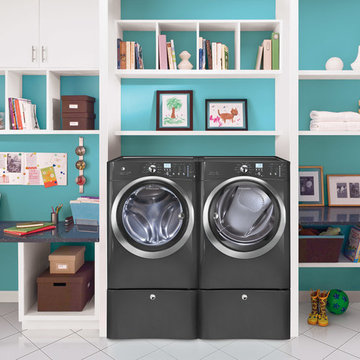
Featuring the latest in technology and design, Electrolux washers and dryers are innovative, intuitive and efficient.
Mid-sized contemporary single-wall utility room in Boston with open cabinets, white cabinets, solid surface benchtops, blue walls, porcelain floors, a side-by-side washer and dryer and white floor.
Mid-sized contemporary single-wall utility room in Boston with open cabinets, white cabinets, solid surface benchtops, blue walls, porcelain floors, a side-by-side washer and dryer and white floor.
Laundry Room Design Ideas with Open Cabinets and Porcelain Floors
1